Solo Houses是一系列的房地产开发项目,有点像我国潘石屹开发的长城脚下的公社,在风景较好的地区,请有趣建筑师每人设计一座独栋别墅。这栋混凝土建筑结构对称,造型特别,地面层挑空,人们得经过小楼梯上到二层的入口经过对称的们,玄关,更衣室,爬楼梯再到顶层的庭院,庭院正中是一个方形的游泳池,这里拥有地中海明媚的阳光,也拥有怡人的阴影。庭院四周是房间,共两个卧室和偌大的厨房餐厅还有起居室,四角还有4个开放的凉廊。一切对称。房间大面积玻璃窗可以完全移动到一边去,让房间百分百敞开在自然之中。房间中只有很少的家具,简约而优雅,克
制却放松。
这个对称独栋位于欧洲巴塞罗那郊区风景秀美的 Matarra?a核心地带,由来自智利的Pezo Von Ellrichshausen设计。
西班牙巴塞罗那森林风景区混凝土住宅别墅建筑实景图:
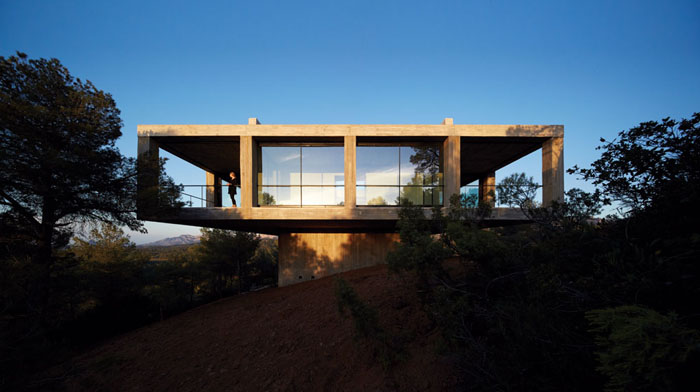
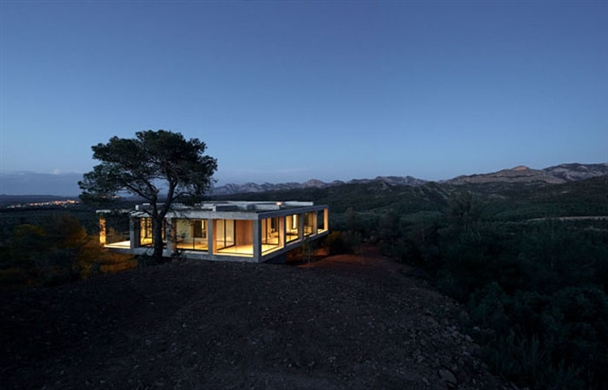
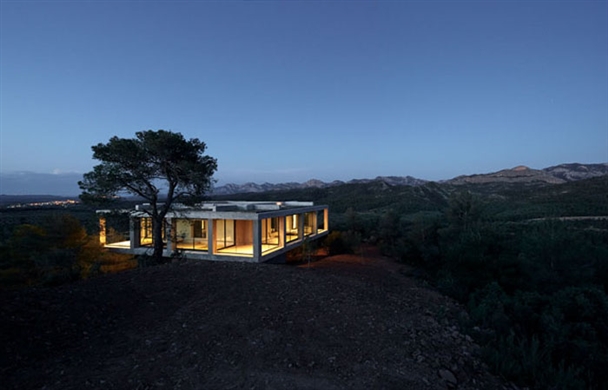
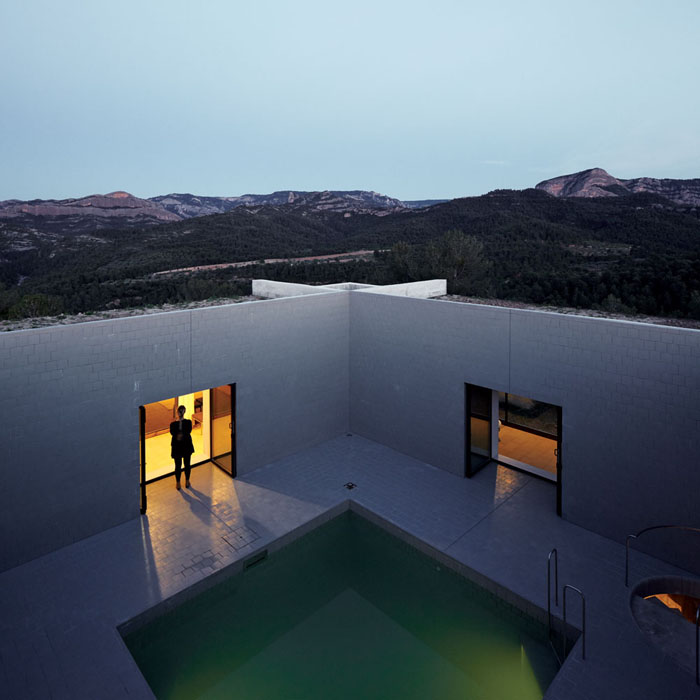
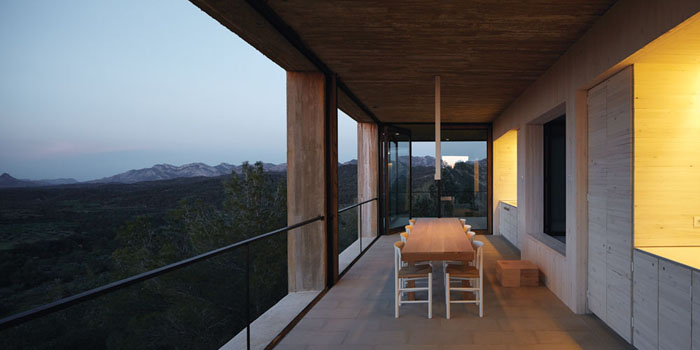
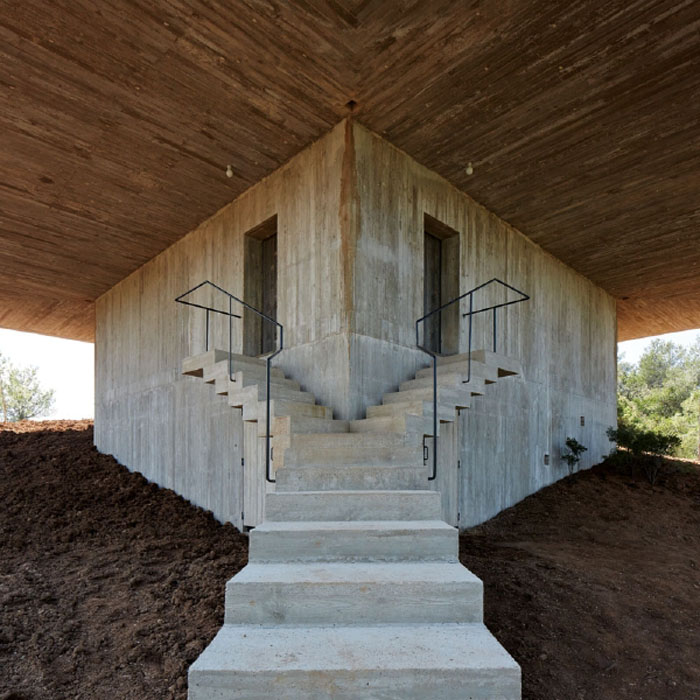
Appreciation towards solohouses for providing the following description:
All Photos ? Cristobal Palm
The Solo Houses collection has taken delivery of Casa Pezo
Designed by the Chilean agency , Casa Pezo constitutes the first initiative for Solo
Houses, a unique property development programme in Europe, taking place at the
heart of the outstanding natural site Matarra?a, two hours south of Barcelona. In the
long term, this project based on second homes should comprise a dozen houses
designed by the most exciting international avant-garde architects.
The Chilean agency Pezo Von Ellrichshausen has just completed an amazing belvedere
over the Natural Park Puertos de Beceite. Following the wishes of Christian Bourdais,
who instigated Solo Houses, the architects had few restrictions when fulfilling their
interpretation of a second home. This entrepreneur considers that this specific type of
habitat can in fact offer its occupants freedom from preconceived notions of housing,
and who can therefore benefit from a unique architectural design.
For Maurizio Pezo and Sofia von Ellrichshausen, this house would then above all
dominate the landscape. Like a platform separated from the mainland by a podium half
as wide as the inhabited part providing its occupants with a floating sensation.
The structure of Casa Pezo is concrete and the design is governed by perfect symmetry
and homothety, focusing on a play on verticality and horizontality. Prior to even entering
the house, access is on the ground floor through one of the two doors visible.
Once on the upper floor it is rapidly clear that the monolith flanking the podium is a
swimming pool occupying the central part of a patio totally covered with ceramic tiling. A
reference to Mediterranean architecture where solace in coolness and shade is
essential.