西班牙阿利坎特省的特乌拉达和贝尼多姆是一个不寻常的市中心,他们分属两地却归一个政府管理。
特乌拉达市政厅所在自然环境可谓得天独厚,其坐山面海,沐浴着地中海明媚的阳光。特乌拉达市政厅掩映于山坡上的白色建筑群,以其合适的体量和如同钻石般被精心雕琢的形态,恰到好处的融入新城市发展区。该建筑荣获多项大奖及其提名。为了顺应地势,人们需要先从西南坡道和东北向的楼梯上到开放平台,再进入市政厅,这个路线可以看到最美的大海景观和山峦。室内礼堂外的大厅可以饱览外面的美丽风光。建筑面海的一面被精心雕琢;那些折线,面,深度,让建筑如地中海阳光下的一颗永恒钻石。这个造型是食堂和餐厅外延露台的穹顶,人们都可以到这里来。顶上那湛蓝的瓷砖,大气的折叠造型,与远处的海天交融一色。
西班牙陶瓷几何折线市政厅礼堂办公建筑实景图:
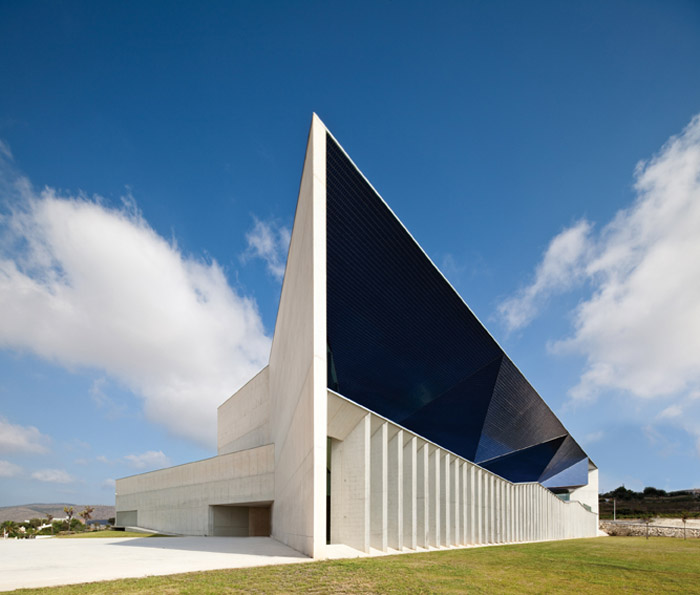
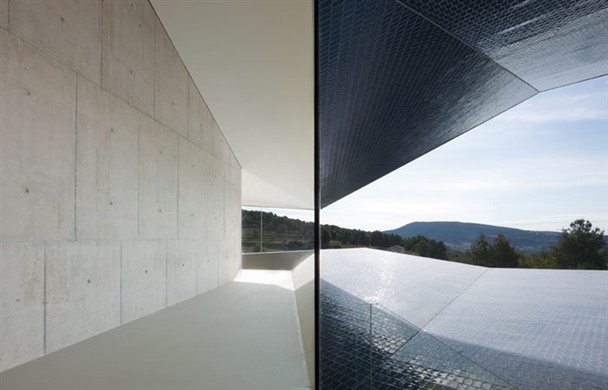
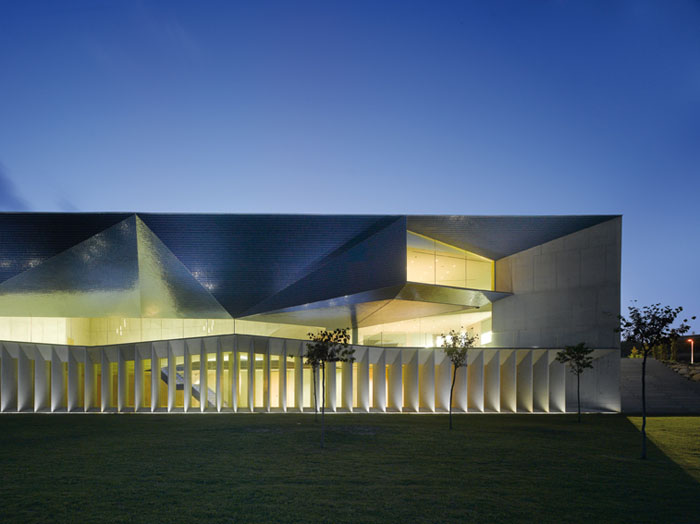
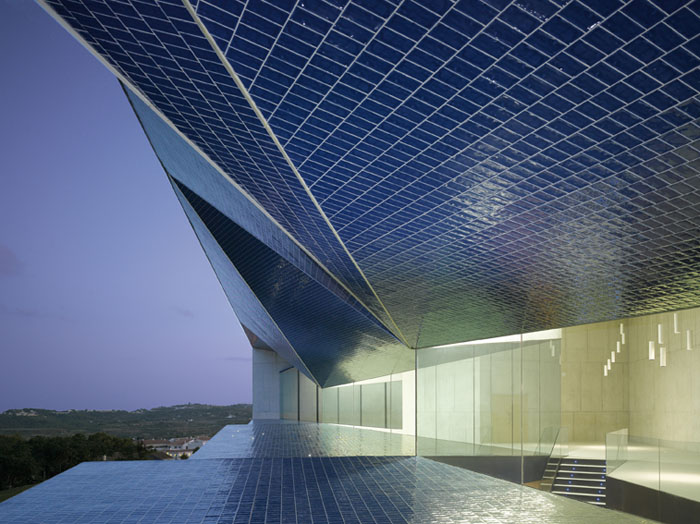
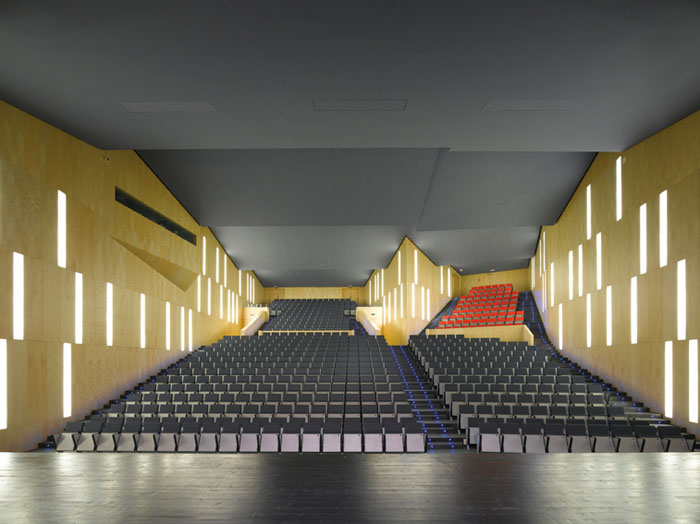
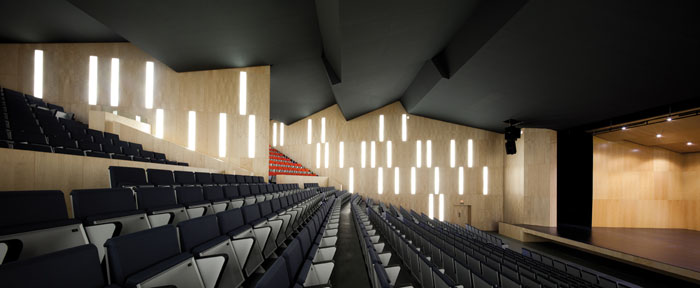
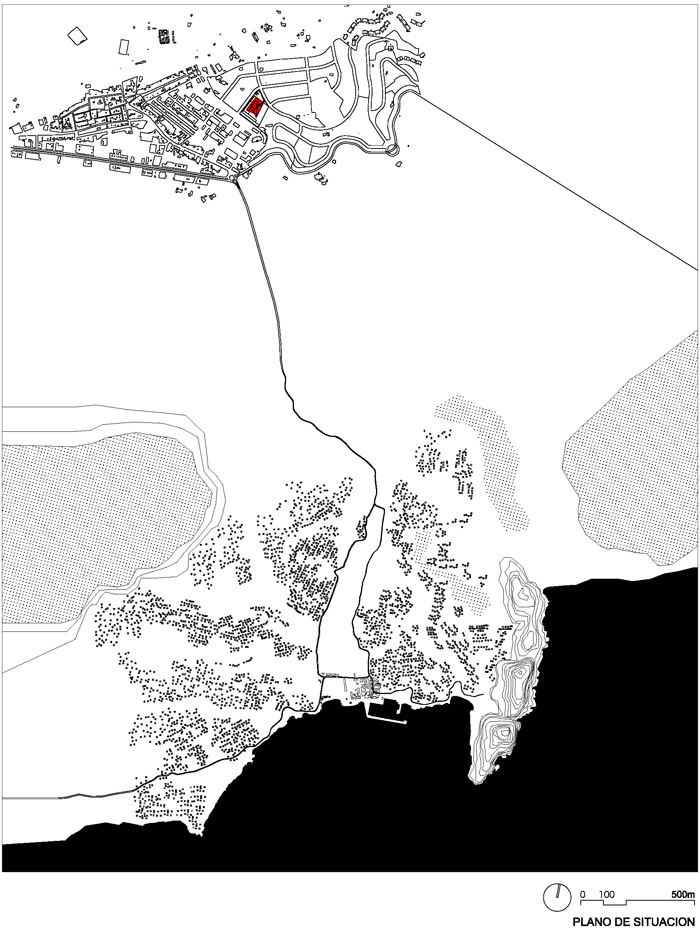
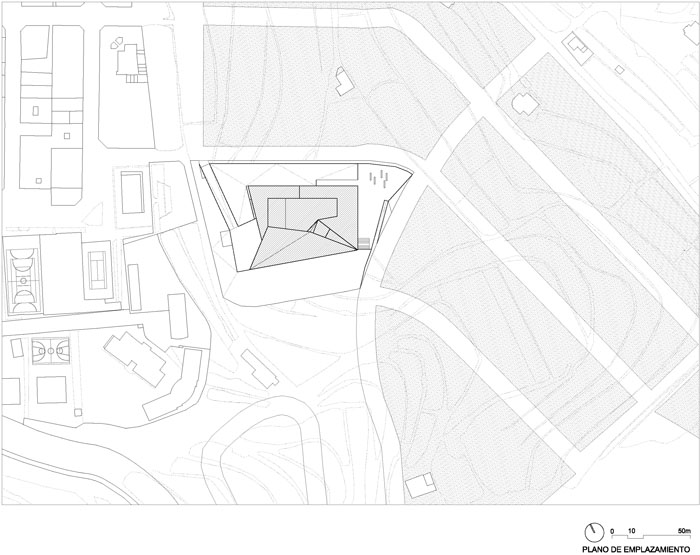
Teulada-Moraira is an unusual urban center. Though it is divided into two separate
physical units, they belong to a single administrative entity. Located in Alicante, in a
valley that descends from the mountains into the sea, the city takes full advantage of
the two realities, earth and sea, which define its environment and perform as visual
references for one another.
As part of a new urban development, the Municipal Auditorium goes up in the first
nucleus, Teulada, which is located in the higher area of the city. From this point, and
over the valley sprinkled with small white buildings, one can see the town of Moraira by
the sea. Such a singular location will allow the building to perform as a link between the
two urban centers which are physically separated, but which share territory, landscape
and of course culture. This significant presence of the new building in the city and the
landscape underlies all the essential decisions regarding spatial configuration and
formal definition of the proposal. Awareness of the topographical features and the
unevenness of the plot have provided the remaining references.
The auditoria are designed to adapt to the natural topography of the plot, which
descends towards the southwest and frees the main access areas on its northeast and
southeast perimeter. These accesses are organized and oriented to afford the best
views of Moraira and the sea, so underscoring the “articulating” role of the building. The
halls flanking the main auditorium are particularly important, becoming large viewpoints