位于海陆交界处的冰岛Harpa音乐厅与会议中心其灵感来自冰岛美景与极光。其闪闪发亮的映射着天空,海洋,城市和丰富的生活。外立面设计由建筑师与冰岛艺术家Olafur Eliasson以及德国工程公司GmbH紧密合作完成。面积2.8万平方米的音乐厅可以眺望远山与汪洋。一楼主要是门厅,管理处,排练厅,更衣室。三个大厅布置在南侧。第四层是小剧场和可以举办宴会的多功能厅。建筑整体形象像是一个耸立在海岸边的玄武岩岩石。
建筑外立面设计灵感来自自然,其中几何单元结构灵感来自当地玄武岩。钢结构支撑着玻璃形成12面体的几何结构。这些玻璃结晶体能形成千变万化的色彩效果。“二维”的立面由这些晶体拼成。项目团队为此建立了可视化的数字模型。期望这个建筑成为一个没有那么“实”的建筑,它对着城市,风景,海洋,天空每时每刻发散着不一样的光。它不断变化,就像极光那样变幻而美丽。
冰岛Harpa音乐厅与会议中心实景图:
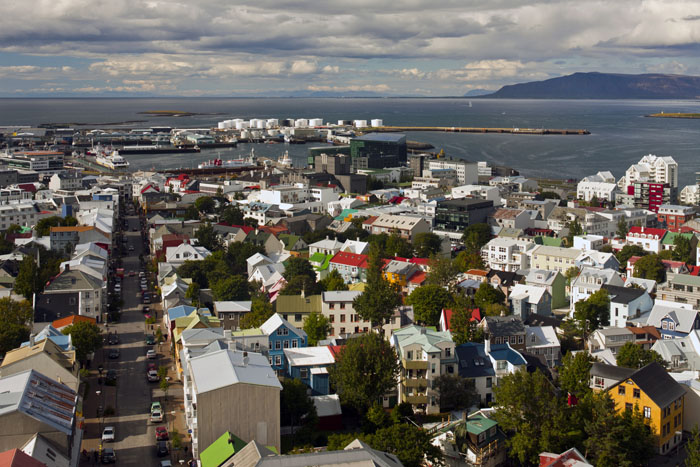
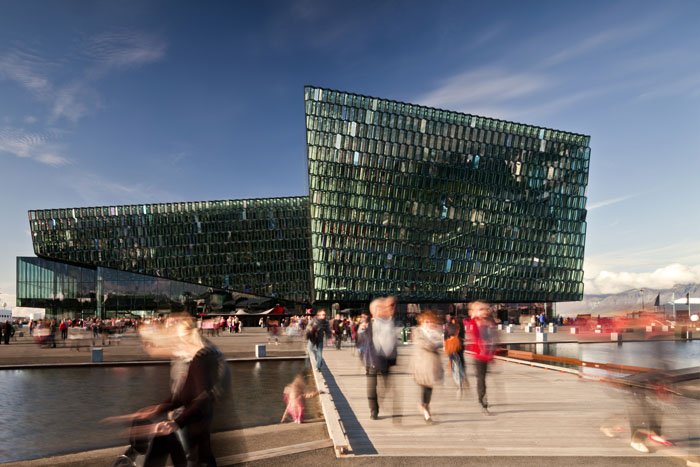
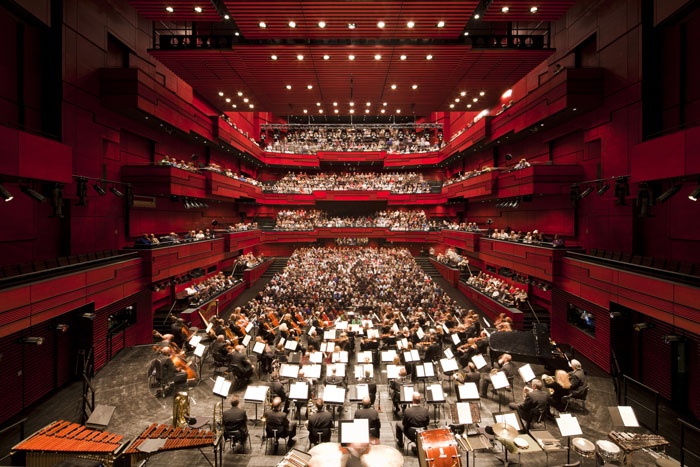
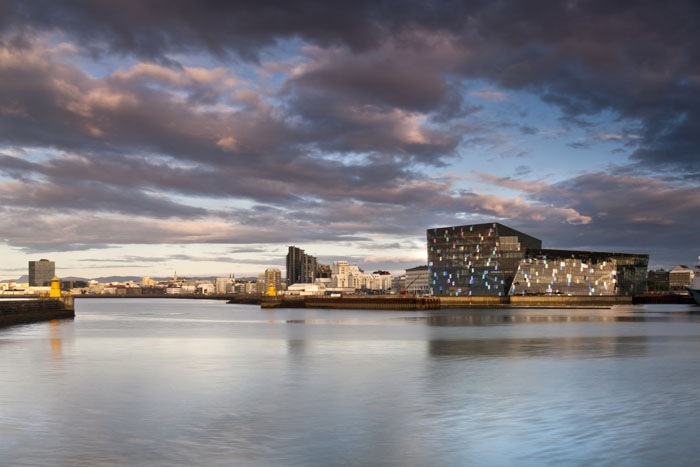
冰岛Harpa音乐厅与会议中心设计图:
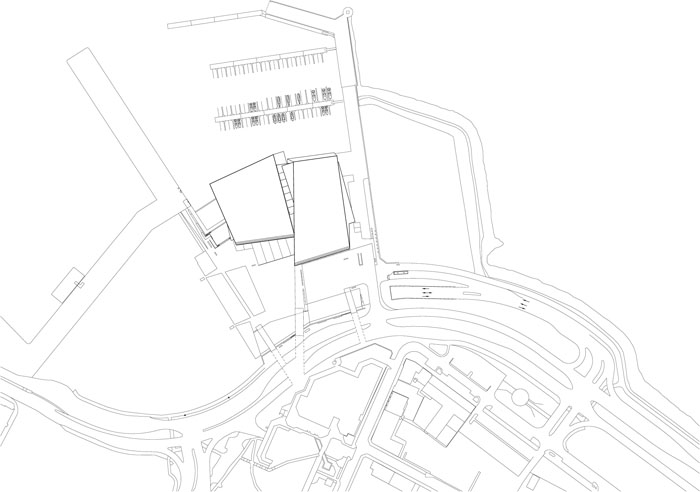
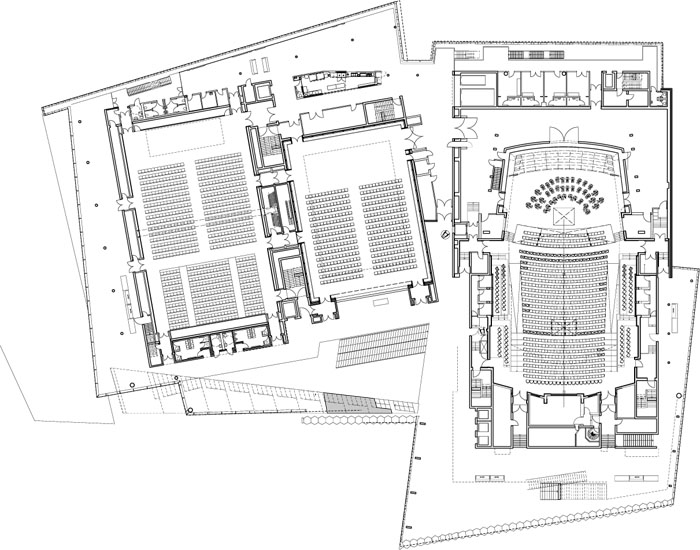
Harpa - Reykjavik Concert Hall and Conference Centre gathers inspiration from the
northern lights and the dramatic Icelandic scenery.
As the rest of the building, the design of the facades is inspired by nature. In particular,
the characteristic local basalt formations have provided the inspiration for the geometric
facade structure.
One of the main ideas has been to "dematerialise" the building as a static entity and let
it respond to the surrounding colours - the city lights, ocean and glow of the sky. In this
way, the expression of the facade changes according to the visual angle. With the
continuously changing scenery, the building will appear in an endless variation of
colours.