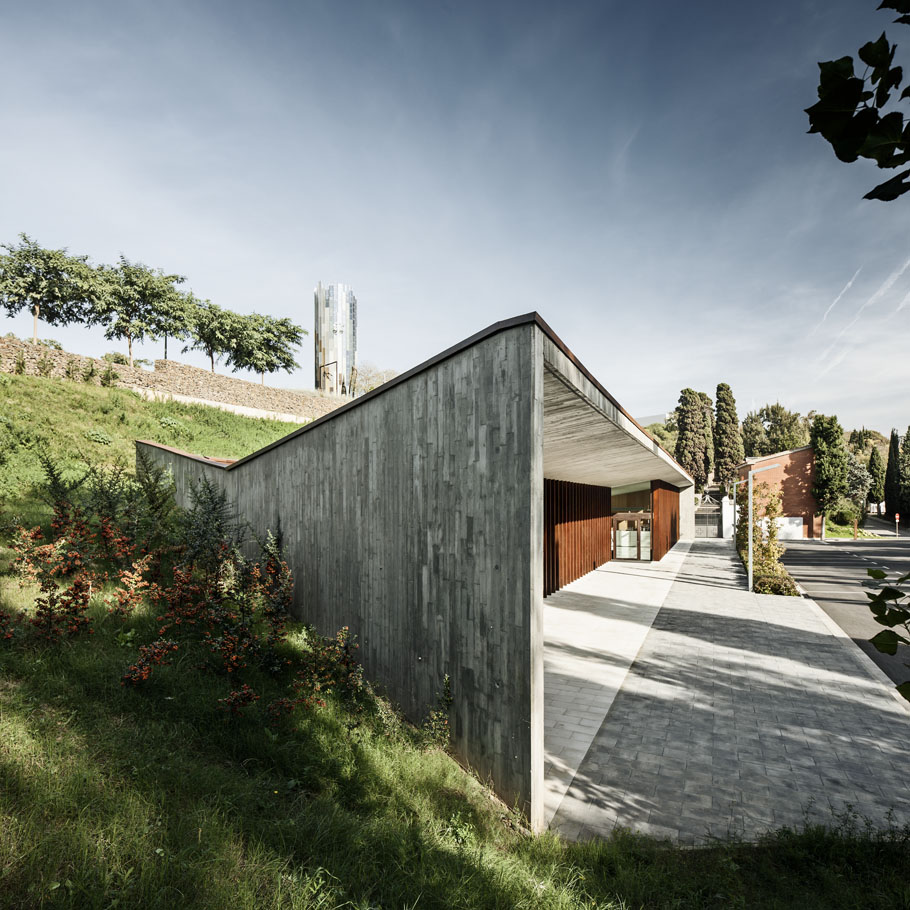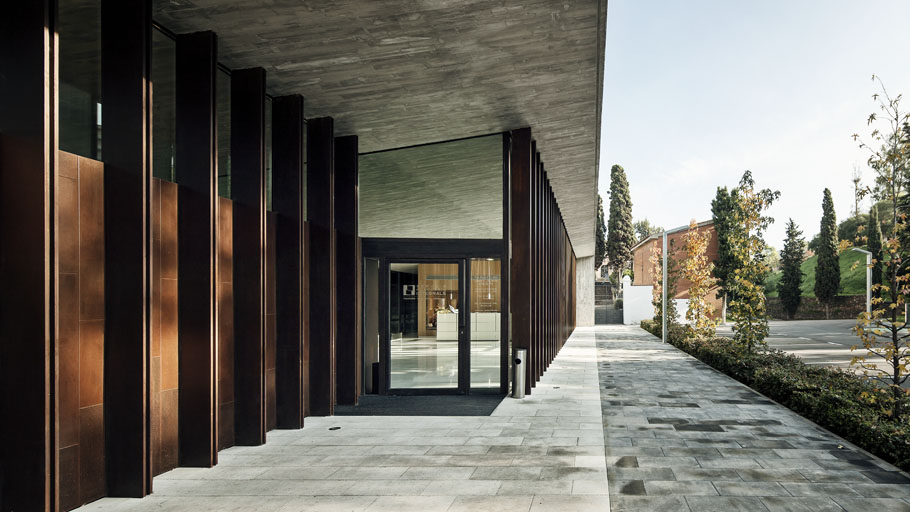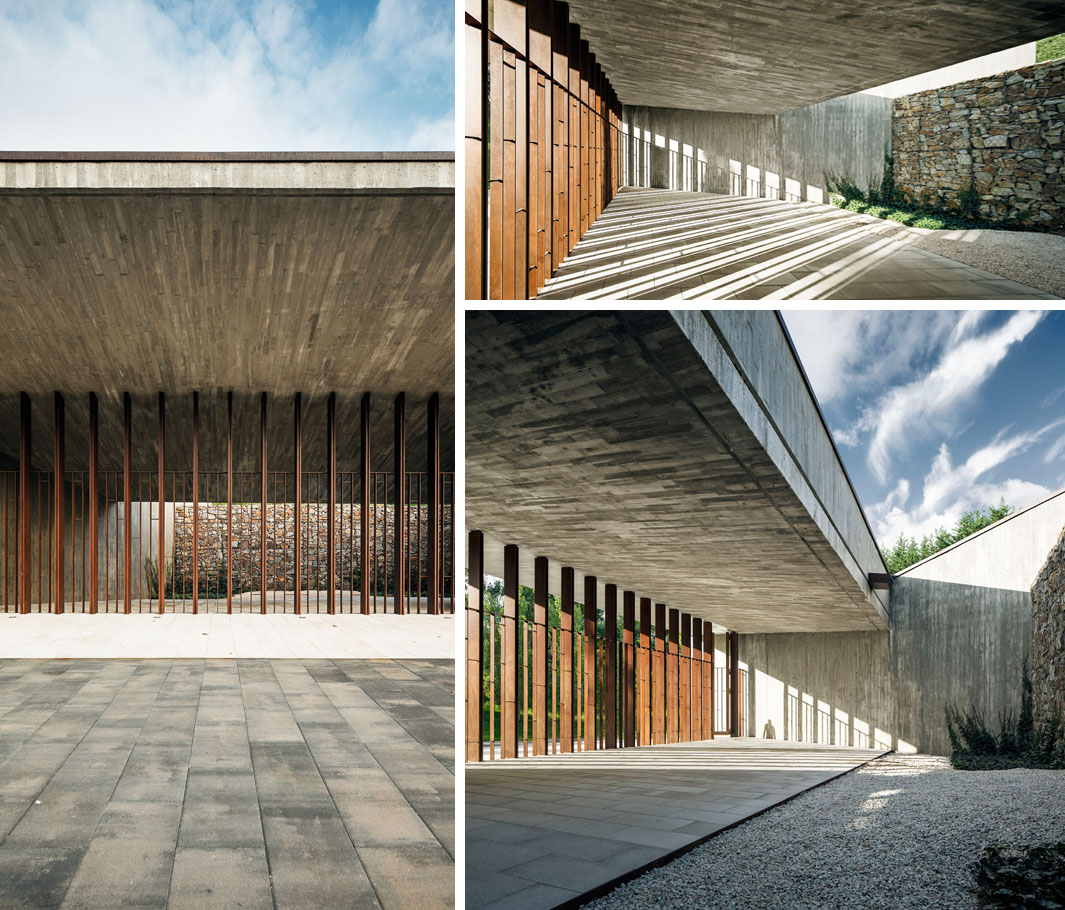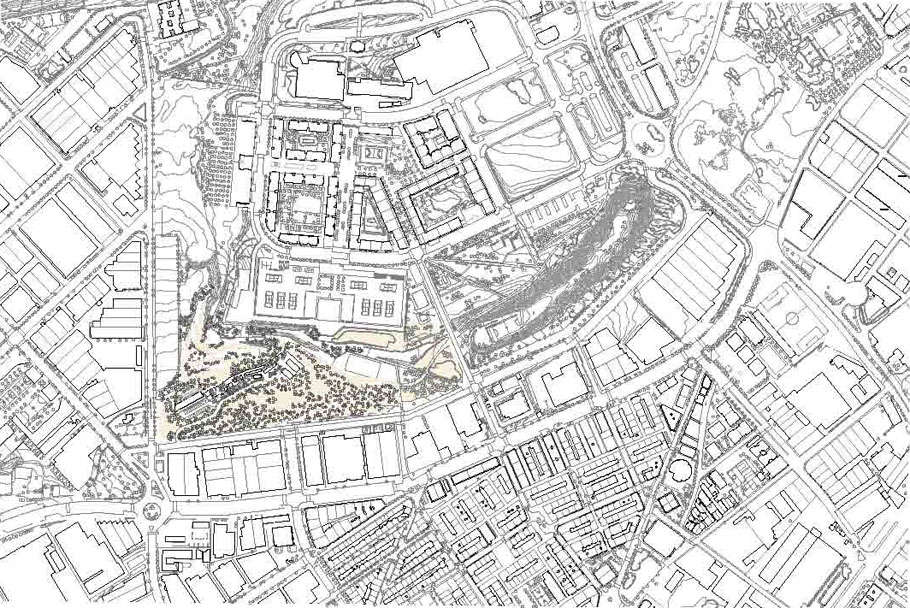这次的为大家介绍的项目是一座殡仪馆。
该殡仪馆作为现有公墓各种设施的一个补充服务建筑而出现殡仪馆面向大众的门面庄严肃穆,与殡仪馆形象吻合。殡仪馆背面靠着山丘,屋顶走向延续山势,临山一侧挖出后院。屋顶种上植物,与山体融为一体,人们从坡上往下看,不会感受到建筑明显的体量。 700平方米的建筑分区明确,公众区域与死者遗体停留室井井有条,庭院穿插布局之中,为空间带来光明并成为不同氛围空间间的过滤器。
殡仪馆光与物质的直面设计实景图:



殡仪馆光与物质的直面设计图:

The proposal for the new funeral home in Sant Joan Despí arise from understanding
the intervention as the end of the urban ensemble formed by the Fontsanta park and
the existing cemetery. Its location is based on the following criteria:
- Improve the existing cemetery facilities with a new funeral home that will
complement the current offered services, using construction systems and technical
solutions that will promote sustainability and energy efficiency.
- Dignify the entrance of the existing cemetery, which is quite degraded, organizing
arranging and equipping it with differentiated pedestrian and parking areas.
- Integrate landscaping in the proposal respecting the park character. The place
should have, given its urban location, preserving and reforesting the existing green
slopes around the intervention area and incorporating part of the building volume to the
existing topography.