巴格里亚历史博物馆位于德国雷根斯堡市多瑙河边,靠近大教堂。屋顶由许多小而不规则的坡屋顶排列组成,与周围建筑的屋顶风貌协调,同时这种排列方式可以允许柔和稳定的天光从背阴面进入室内。这个博物馆凭借和谐的身段,开放的公众空间,饱满的文化展示内容,成为城市中具有凝聚力的文化中心。这个新博物馆将成为城市的地标。建筑师将建筑整个体量抬升,在下方预留出串通整个场地的开放灵活公共空间,庞大的体量并未阻断城市交流,而是让城市联系更紧密。
德国雷根堡巴格里亚历史博物馆实景图: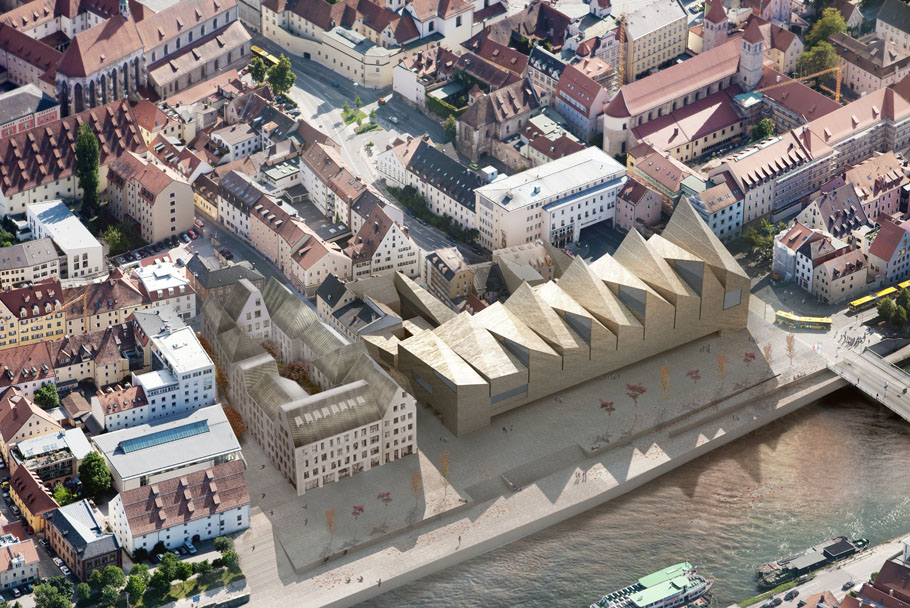
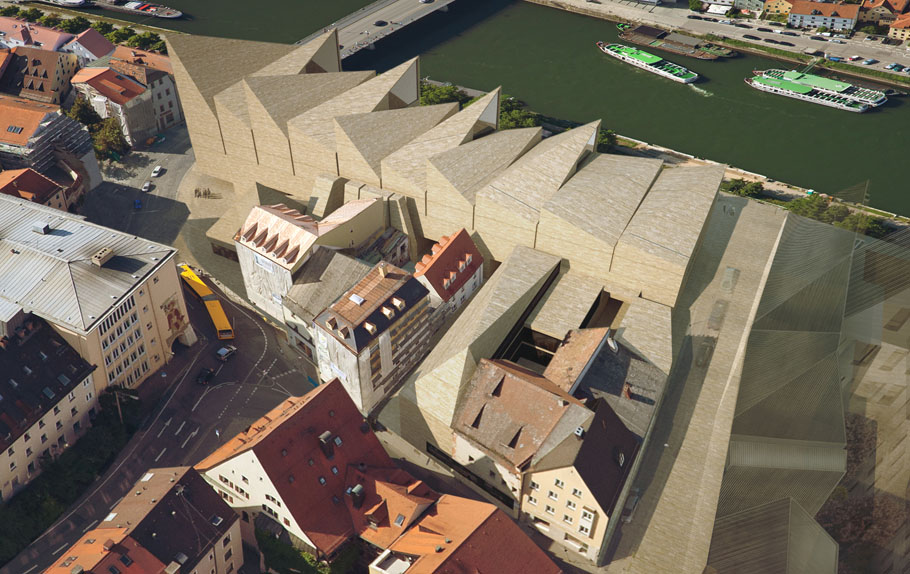
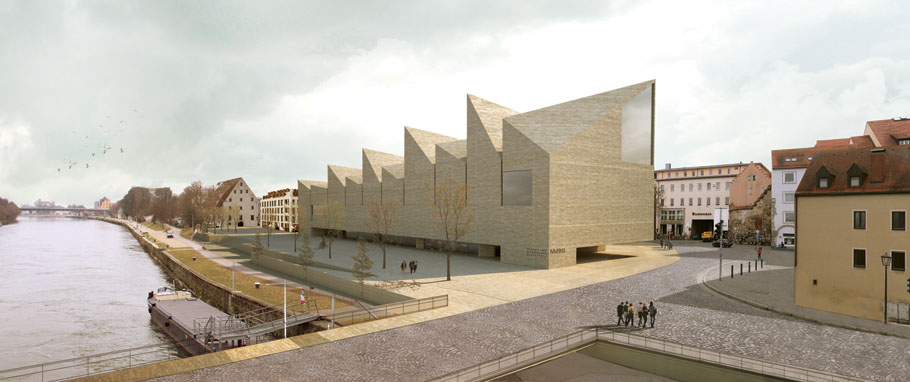
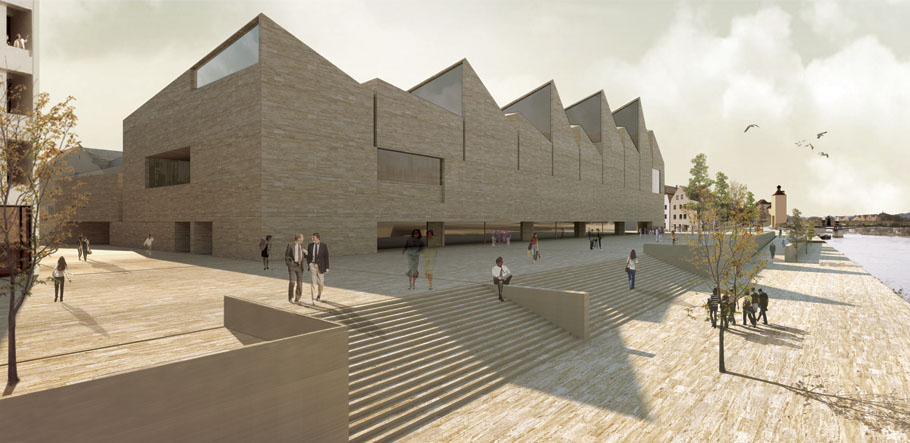
德国雷根堡巴格里亚历史博物馆设计效果图:

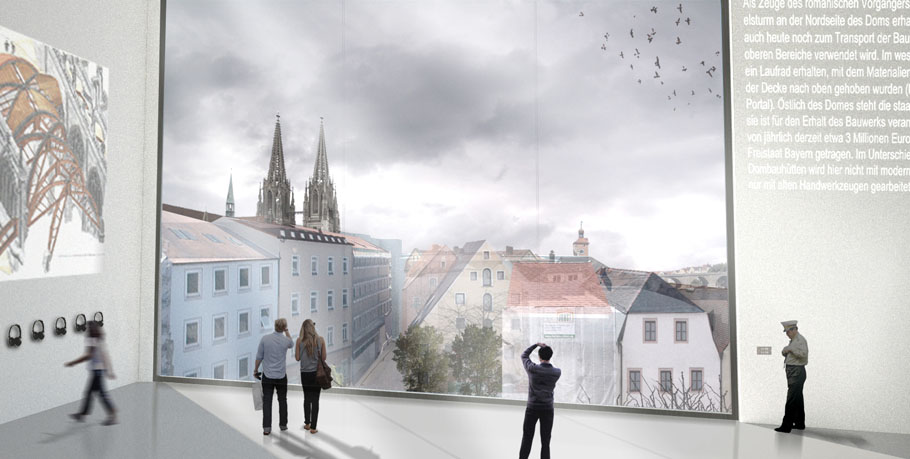

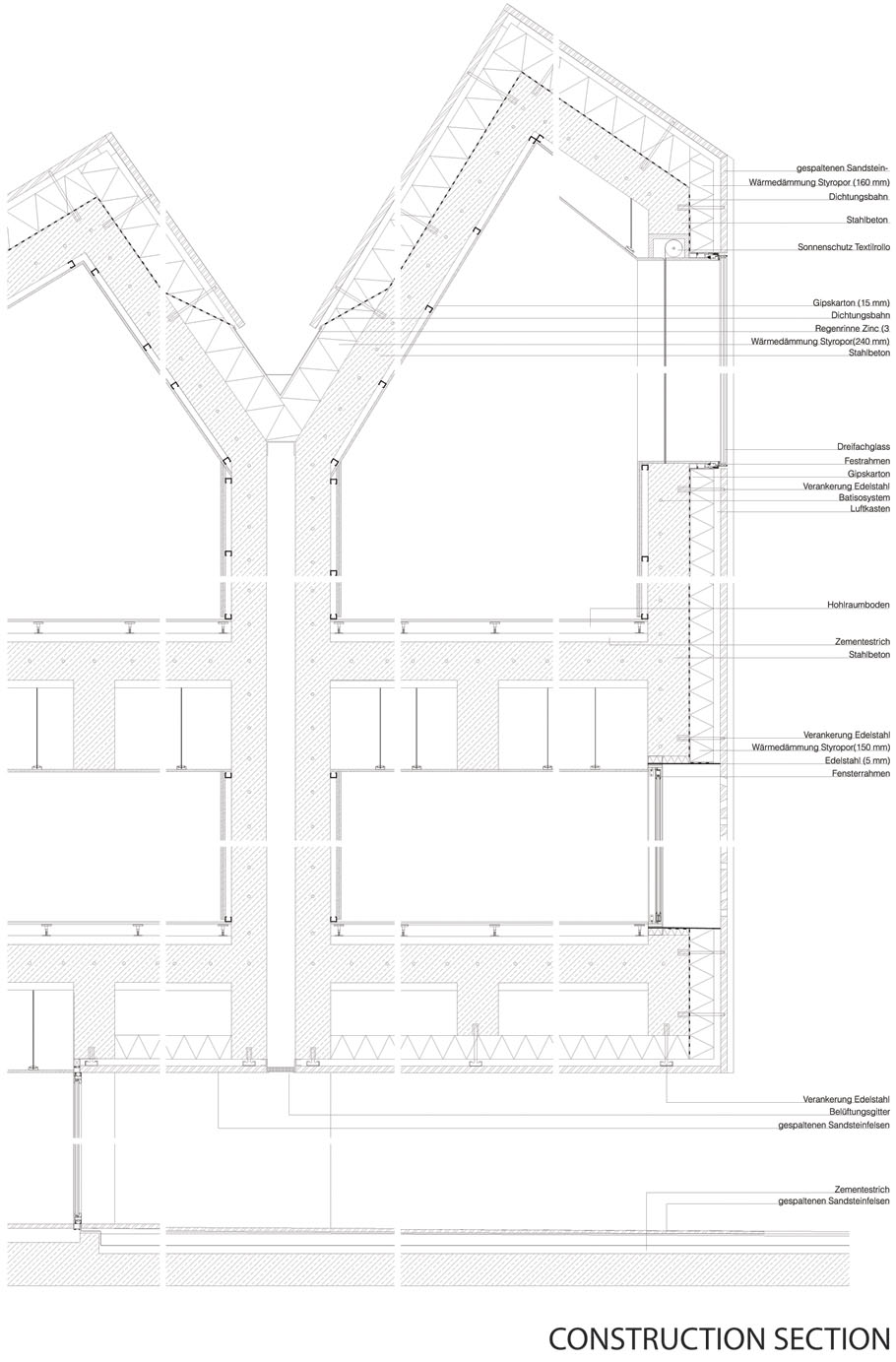
The architecture of the complex cultural museum / Bavariathek the city of Regensburg
is projected to be the city with the intention, a city that is a place of passage, the self-
generating life is excellent (Walter Benjamin, The Arcades factory). In this sense, this
design explores the ability of Achi- tecture and urban planning to spread a cultural
event, so that the transformation of this restaurant leads to optimism and a contrasting
pleasure drive between the river, the museum, the city and the public in general.
The Bavarian museum enables compatibility of various Maβst?ben. The building rises
from the ground in an unpredictable suspension, and is founded as a platform of large
freedom / flexibility of the public space, so that it allows a connection between the macro
scale, and the local boundary lines. The suspended mass of more shaped cover
created a “new monumentality” of the river front and is directly related to the distance
scale of the cathedral.
Just as the local monuments, the museum is parallel to the Danube and has its main
entrance in the west. Here invites of large cantilever beam that creates a Height ?uβere
covered and multifunctional space, a the entrance.
The atmosphere of the MDBG presents Irregular coverings and dramatic inclinations
that are inspired in the German Alps and in the neo-Gothic Our formalization of Kini.
(“Dear King” - reference to Ludwig II in Bavarian dialect)