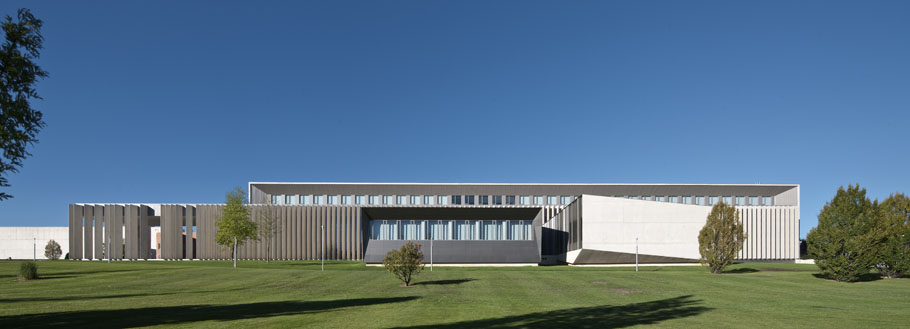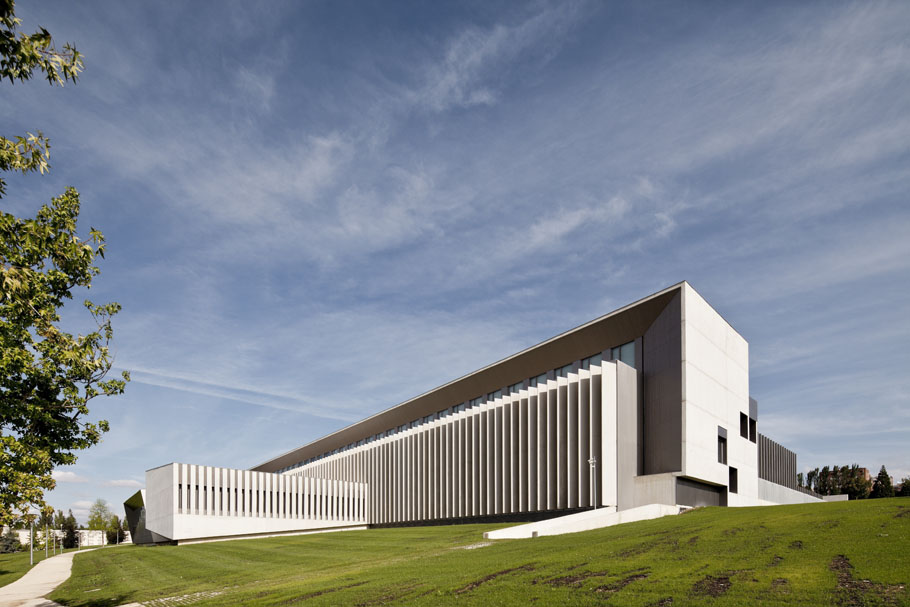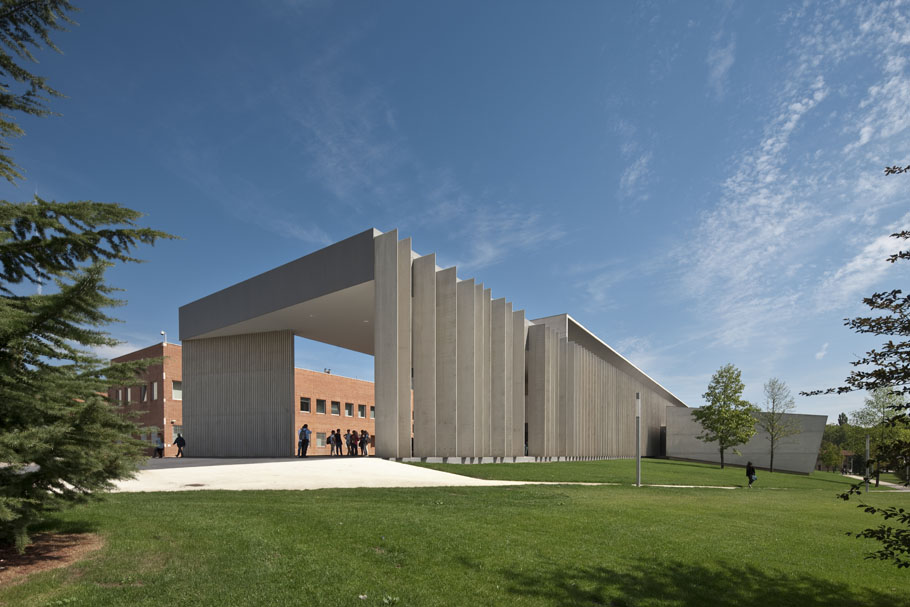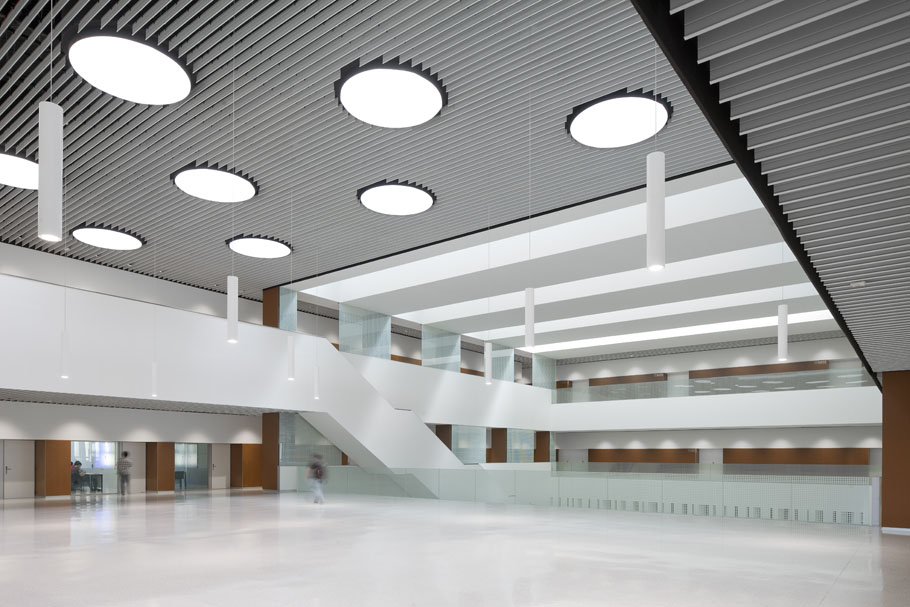潘普洛纳的纳瓦拉大学新经济系楼去年在西班牙完工。教学楼主要为博士和硕士提供教学场所,楼层为三层,教室主要集中在地面层及其上一层,大部分教室围绕充满阳光的白色中庭布置,少量的原木色为空间调上温暖的调子。条状和圆形的天窗将光线柔和的引进这个开放的共享中庭。外立面元素主要是垂直的构件,这些构件保护建筑不受过多阳光的照射。室内设计中的天花板,楼梯间,还有演讲厅也都运用到了垂直的元素作为功能构件和装饰。最上层主要是教员办公室。位于小山坡上的新大楼融入校园绿色环境中,安静的俯瞰着坡下的河流。建筑主要用材为清水混凝土,玻璃,金属,其中清水混凝土是主角。雅致的清水混凝土构建优美的分布在立面,演乐出动人的节奏。高精度的施工技术,让作品具备极高质量。
西班牙教育建筑经管学院设计实景图:


西班牙教育建筑经管学院室内效果图:


The new building is the definite headquarters of the Faculty of Economy and Business; it has a large provision of classrooms and rooms available for the increase in the teaching possibilities of the University, adapted to its evolution. It is located in the Pamplona campus and it is next to the current Law building, with which it is connected by means of different accesses in the East and South fa?ades.
The close relationship between both is contemplated. Their offers are complemented and they will share students and spaces. In short, the maximum interconnection between both buildings is attempted, which will have a single access from the outside. The new construction appears from the beginning, marked by the new role acquired by the Postgraduate courses (Masters and Doctorate programmes).
From the point of view of the shape of the building, we can highlight the desire to respect as much as possible the well-looked after green campus which currently goes down to the river before this building and which it is part, with a special degree of protagonism, of the visual and environmental heritage of the campus