我希望人们一开始被友好的形象吸引,视觉和身体可以不自觉的跟随弧形的楼板线进入到美术馆的内部来。人们可以选择从入口倾斜的楼板首先进入二层,也可以选择被第一个庭院的水池吸引,经过平静的水面过滤掉外界的心绪,进入一层的展厅。天空也被映射到地面上来,让人不经意忘掉外界的环境。树美术馆位于中国北京宋庄。位于一条主公路的路边。原有的村落景观逐渐消失,被大尺度的适合车行的地块划分取代。虽然这里有艺术村的名声在外,但没有当地朋友的引荐,很难在这一区域停留,对艺术氛围有深入的探访。因此,最早的想法是在基地上创造一个不同于周遭的环境的,适合人们在这里停留,约会,以及交流的公共艺术空间。第一个庭院由一堵暴露的混凝土墙体将外界的路,灰尘隔离开来。在这里人们可以选择坐在庭院的树下聊天,或是给水池里的鱼儿喂食,透过巨大的幕墙可以看到室内的艺术品和人在室内游走。在裸露的混凝墙土墙体的内部是一个微妙变化着曲率的走廊,可以作为书廊或者展示一些绘画和小型雕塑。第二个院子为后面的展厅和二层的大会议室提供采光,同时把公共和私密的需求隔离开。同时第二个庭院的弧形展墙可以自然地将人们引向另一边的展厅,引向屋顶开放的台阶式广场。在那里人们可以坐下来晒太阳,俯瞰一楼的池塘,或者和一层庭院的人聊两句。
美术馆博物馆公共展览空间外观实景图: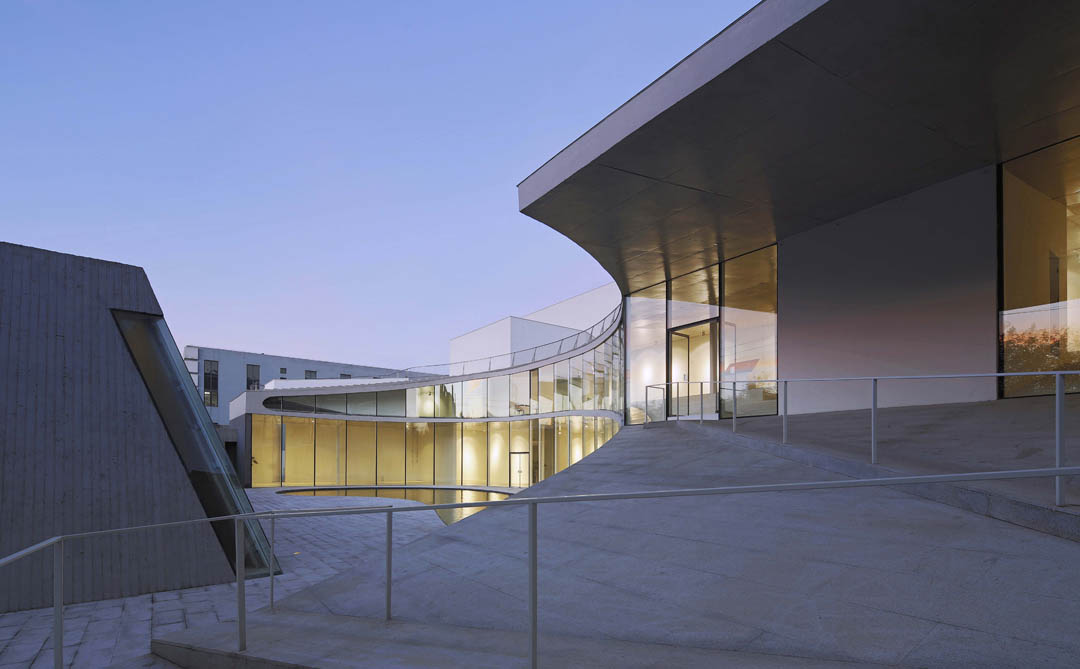
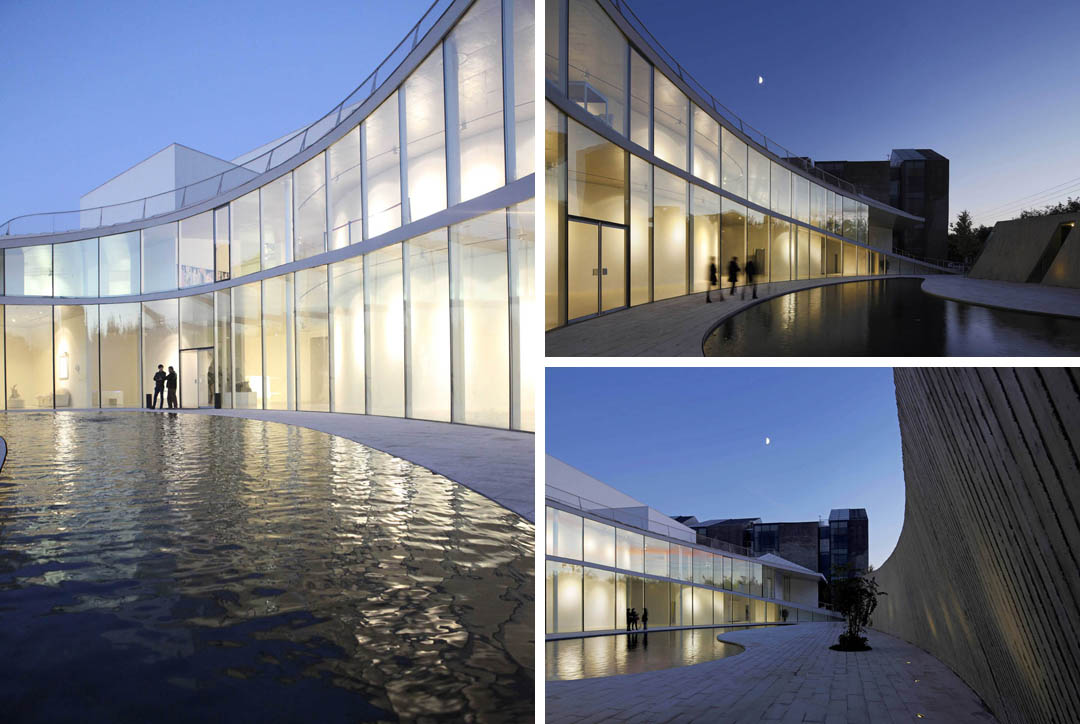
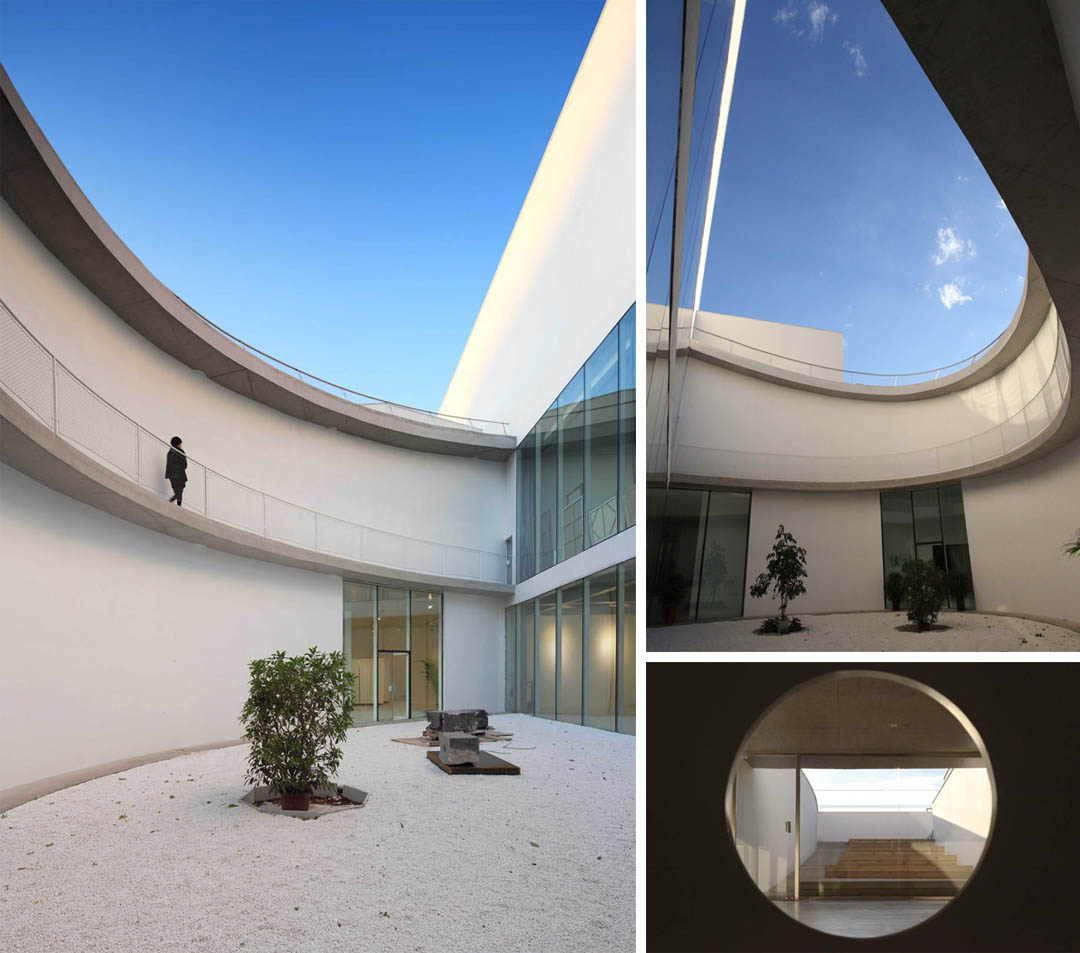
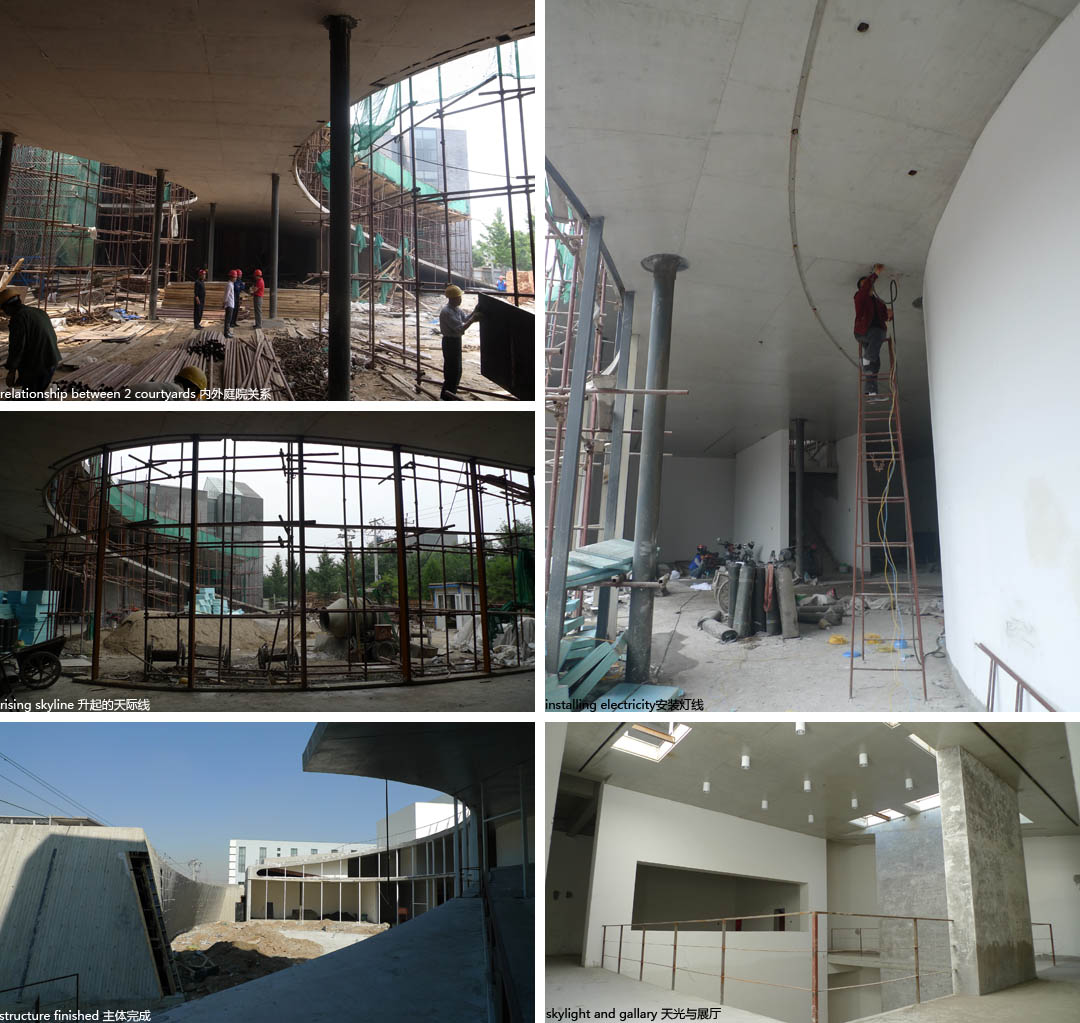
美术馆博物馆公共展览空间设计平面图:
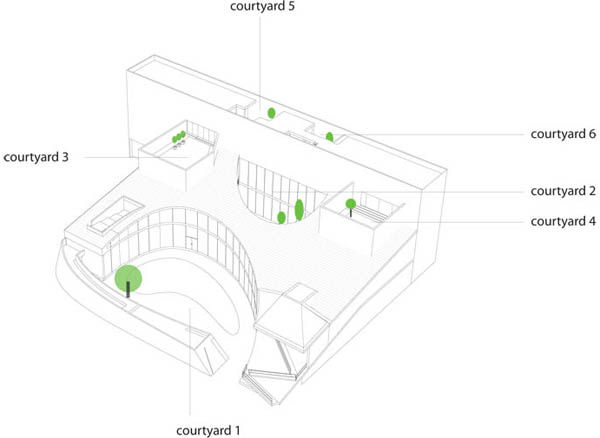
Located in Songzhuang, Beijing China, Tree art museum lies beside the main road of the area. Original village has vanished, replaced by big scale blocks which better fit for cars. Even if renowned as artist village, it’s difficult to stay or enjoy art exploration
without local artist friend’s introducing. So, the first idea was to create an ambient, a public space where people would like to stay, date and communicate.hope people might be attracted into the museum by the view at the entrance. Their eyes would follow the curvy floorslab coming from the ground all the way up to the roof. People could choose getting into the space either through the ramp or the courtyard with a pool and tree on the first floor. Sky is reflected onto the ground, with reflecting pool together, helping people to filter their mind and forget the environment out there. The first courtyard was separated with the main road and dust outside by a bare-concrete wall. People would stay and chat under the tree in the courtyard, or, just feed fishes by the reflecting pool. Meanwhile, they could enjoy artworks and watch other people lingering inside the building through curtain wall. In the bare-concrete wall, there
is a corridor which could be utilized to exhibit books and small sculptures. The curvature varies slightly along the path.
The second courtyard introduces nature light to the back exhibition hall and meeting room on 2nd floor, while separating the public and privacy needed. The curvy wall implies people to the other side of the building, and introduces them to come to the public stairs-plaza on the roof, where people could enjoy sunshine and have a break, or look down to the pool.