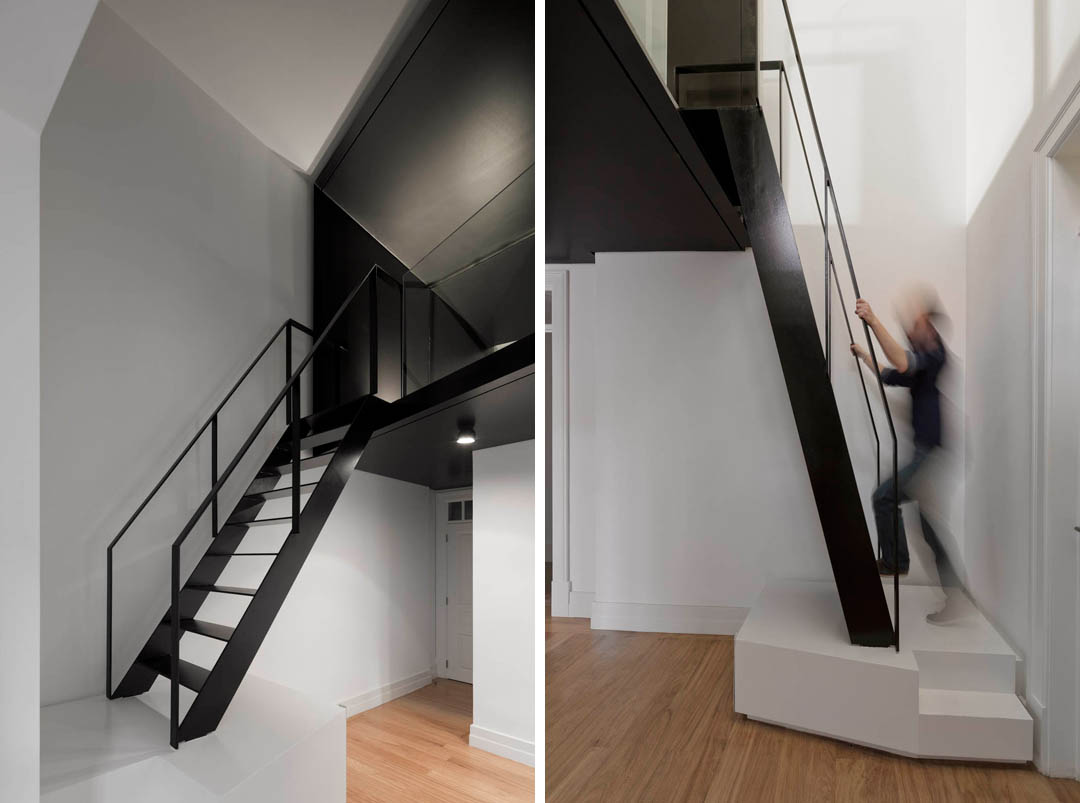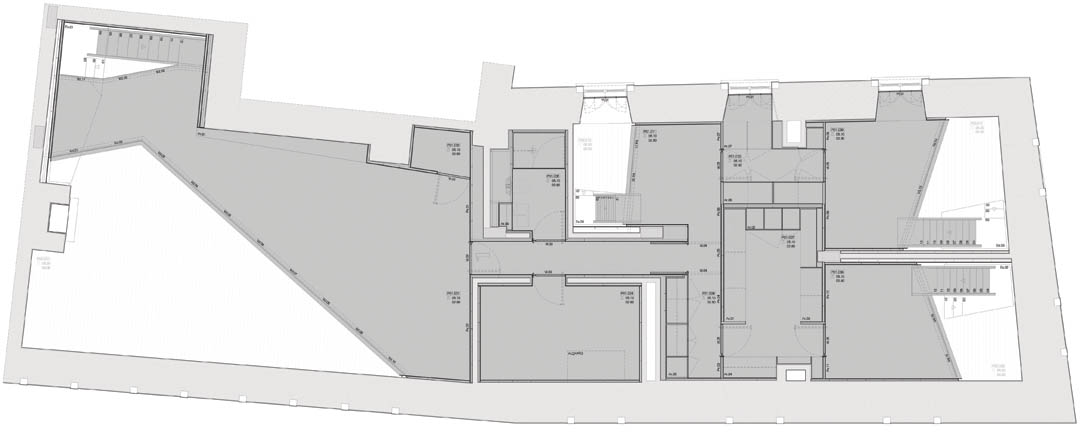葡萄牙里斯本的一个公寓改建项目。原有公寓层高5.2米,为了更好的利用空间,建筑师在没有破坏原有结构的基础之上做出一个贯通整个房间的夹层,通往夹层的楼梯出现在客厅与餐厅;两个卧室。黑色的夹层与白色的空间形成鲜明对比,形成戏剧化的效果。
黑夹层葡萄牙里斯本室内装修公寓夹层设计室内实景图:

设计效果图:


Always seeking to maintain the original decorative and constructional characteristics of
the building intact, the work performed on the apartment should be analyzed and
understood not as restoration, but as an extension, putting to good use the “empty”
space of the building in relation to its original characteristics. This is a single level
apartment developed within a space that had a total ceiling height of 5.20 m, which can
be fully seen in the living and dining rooms and bedrooms. In the other spaces the
original ceiling height is hidden by a false ceiling that creates a lower ceiling height in
circulation and service areas (corridors, bathrooms, hallways and kitchen).