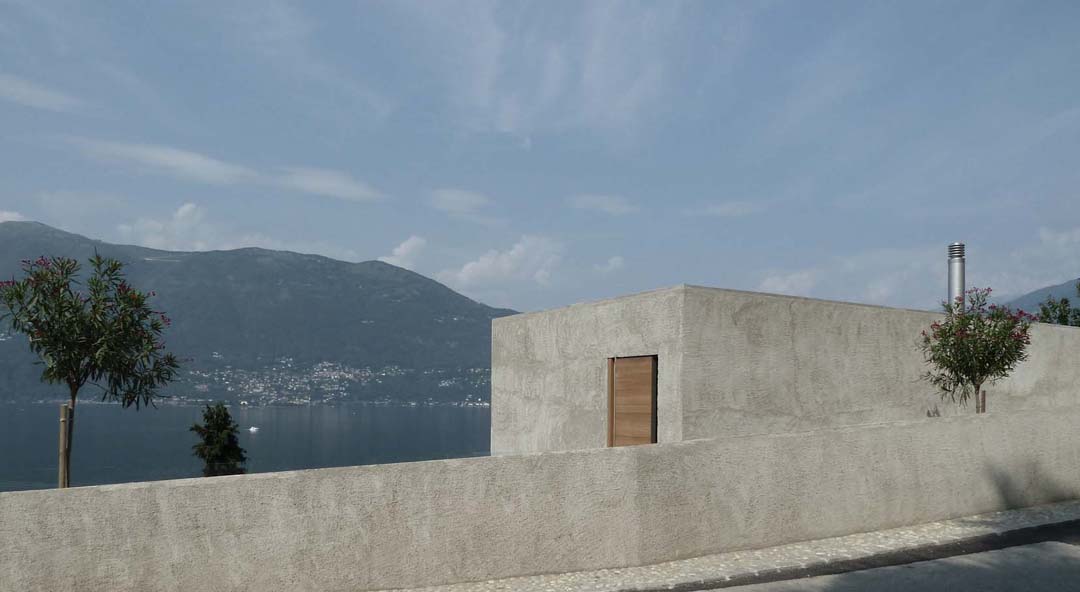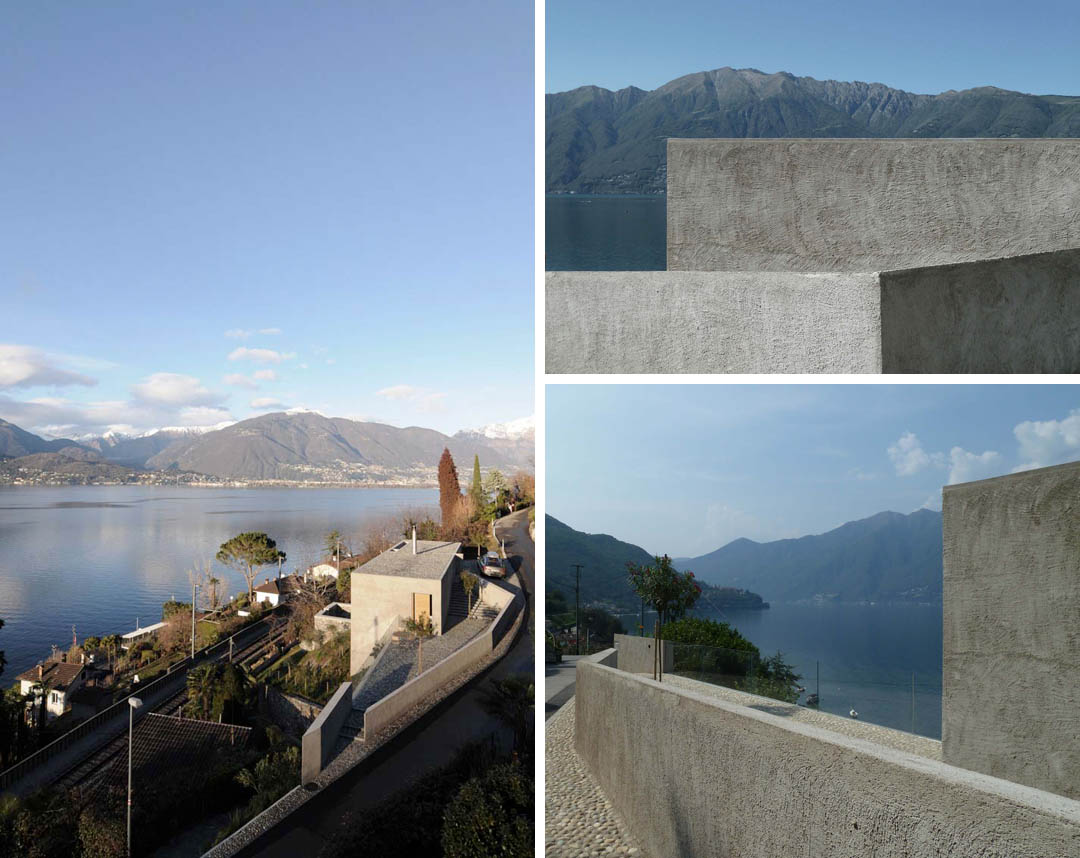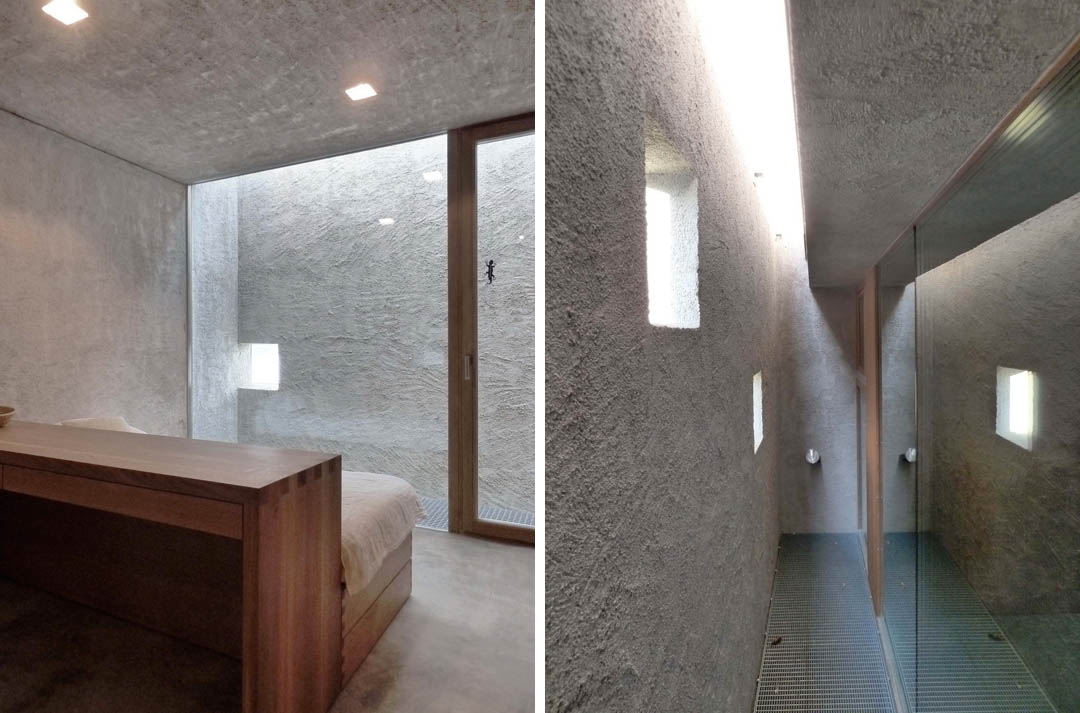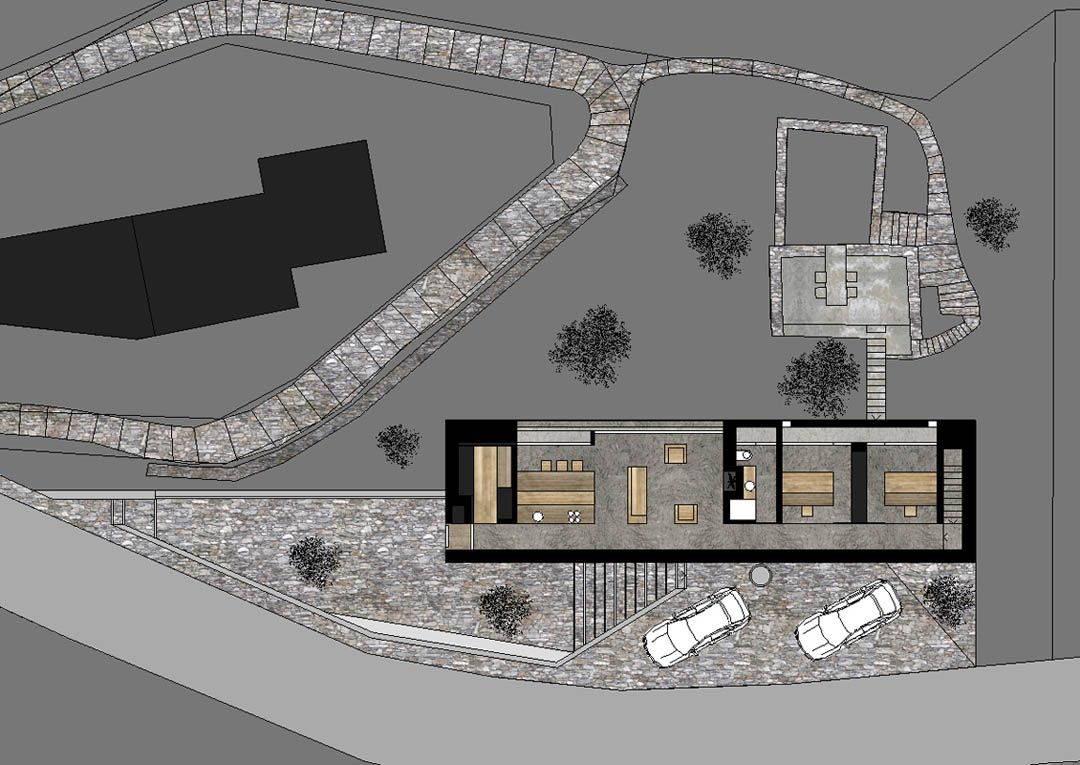建筑紧邻村落的历史道路。简单的立方体量外面刷着当地传统的灰色涂料,内部的家居是现代简约风。院墙与露台以及座椅带点地中海风格。同时还有一个出口与外面的小路相连,悬崖中部还有一个可以休憩的室外空间。建筑共有两层,人们从院子先进入二层,这里有餐厅,起居室和卧室。起居室和餐厅有巨大的开窗可以瞭望秀美湖色,卧室区域则利用小洞口引入光线和零星的景色。二层的尽头是楼梯,下到一楼,这里有主卧。
山地建筑建筑透视图:


山地建筑室内设计效果:

山地建筑平面设计效果图:

The project works with references to the historical architectural culture of the place and interprets them anew. The traditional natural grey plaster of the fa?ade associated with the simple cube of the modern house detracts themselve from a precise temporalassignment.
This house is closely linked to the historical paths from the lake to the village.The terrace with a mountainside courtyard wall, a longbench and natural stone paving has Mediterranean character.The pergola place on the old barn is directly connected with a steep staircase to the house and forms a counterpoint to the new building.