建筑摄影师最近给我们分享了他的摄影新作品:Tavira住宅。住宅分成两个体量,完美的应对着地形。两个体量都是不规则的几何体,相互通过一条玻璃走廊连接。北侧体量有一个巨大的开放空间车库,两个面积较大的卧室和工作间,主要景观是院中的树木和远处的景
色。南侧的体量有起居室和厨房餐厅,以及三个面积较小的卧室。紧靠外侧布置着一个泳池。
这栋白色的住宅位于葡萄牙南部阿尔加维塔维拉的一片近海橄榄林中。场地上规整的种植着400颗小橄榄树。
艺术住宅建筑透视图:
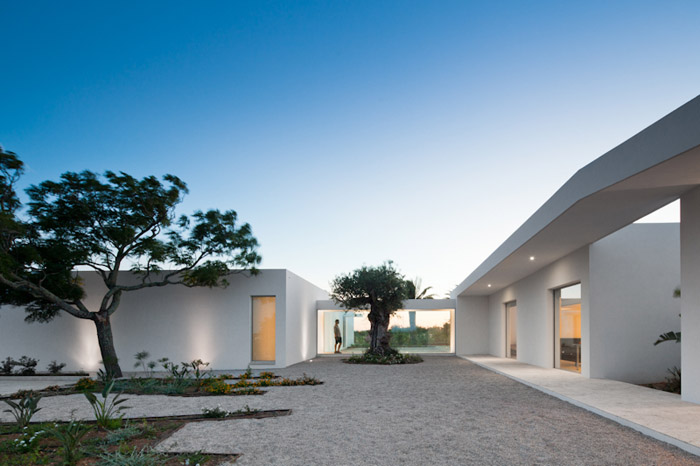
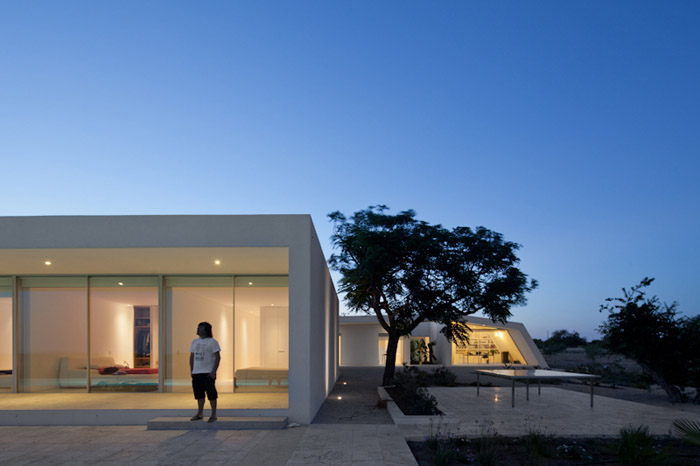
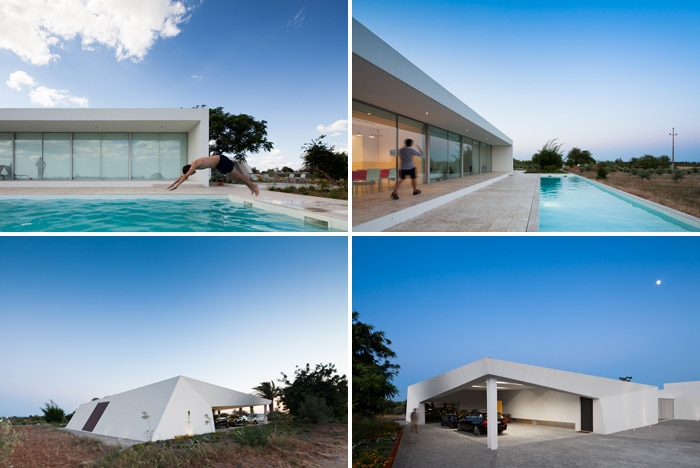
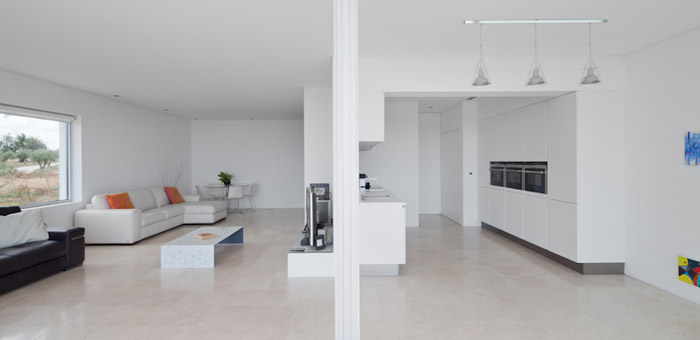
艺术住宅建筑彩色平面效果图:
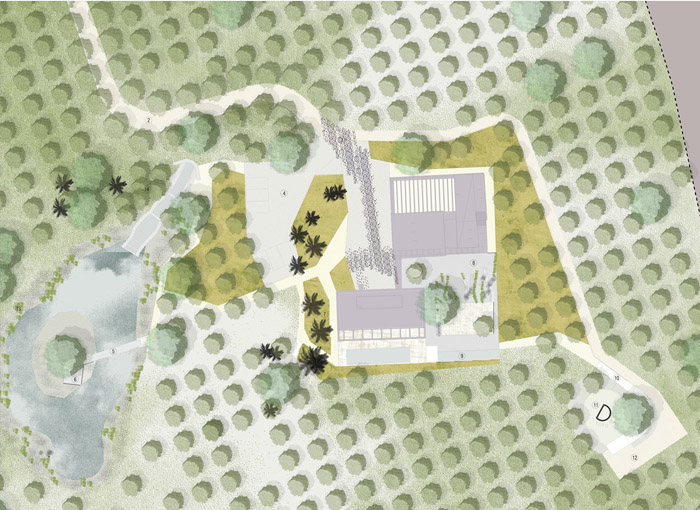
South of Portugal, Algarve, Tavira. Here the ocean peeks, while the 400 olive treessurround the house. An old building has to give place to a new one, keeping the two- volume-footprint in the soft topography.
Based on the area occupied by the pre-existence, maintaining the orientation of thehousing compartments south, the architectural concept seeks to create two parcels withseparate identities, including one volume with irregular geometry and other volume of
regular geometry that communicate through a glass hallway. The surrounding outdoors elate to the terrain, landscape and vegetation.