一座高420英尺的多功能观光塔,这做观光塔将会是凤凰城的象征,天际线上的高潮。这里将成为游客和市民提供饱览周围山脉和日落美景的地方。人们到达大球顶部后,可以选择结束旅程,或者到餐厅层用餐。不同的是,路径的宽度并不是一致的,而是变化的,这样在没有垂直物理障碍的总体连续性空间中,有着独特的视觉和游览体验,同时还能灵活的创建展览和活动空间。这个瞭望塔成功的塑造出具有悬空感的类行星式游览之旅。塔的地面处用作城市公共绿荫广场。塔的设计亦融入可持续理念。完美的完成这个不同寻常的任务,瞭望塔的造型是一个大在一个混凝土立柱上,大球外壳是玻璃幕墙,内部的螺旋式坡道连接电梯和顶部,人们坐电梯到达大球后,可以沿着螺旋坡道游览,观赏城市360度美景。就像是古根海姆博物馆的游线路径那样,人们在这个连续动态的过程中领略无限风光。
瞭望塔建筑鸟瞰效果图:
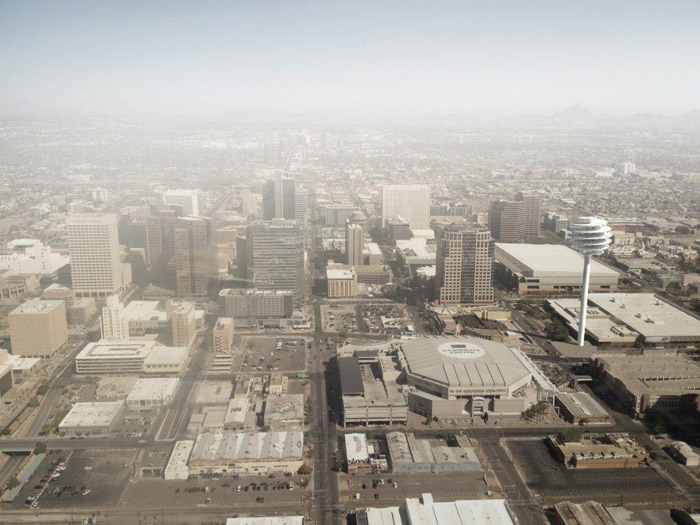
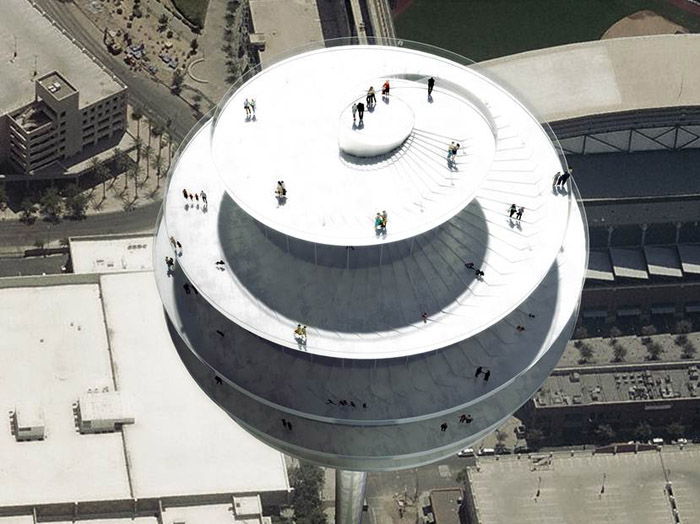
瞭望塔建筑室内效果图:
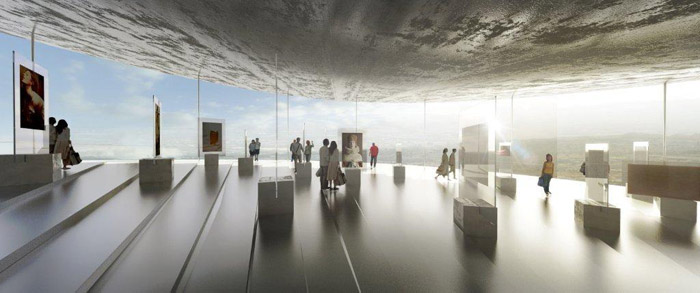
瞭望塔建筑设计效果图:
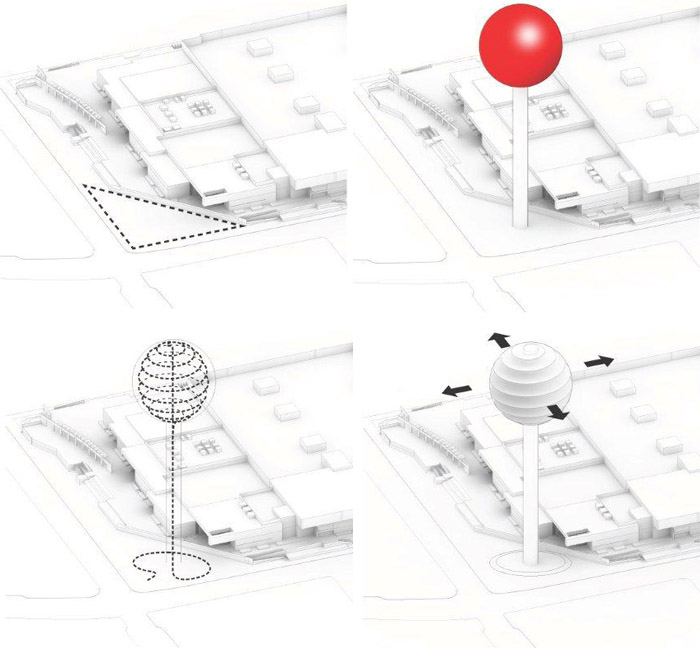
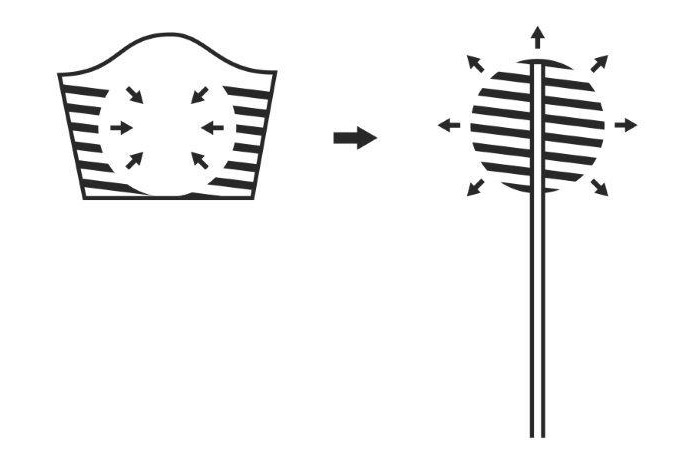
commissioned by Novawest to design a 420 ft tall mixed-use observation tower to serve as a symbol for the city of Phoenix, Arizona.
Located in downtown Phoenix, the 70,000 sf Observation Tower shall add a significant structure to the Phoenix skyline from which to enjoy the city’s spectacular views of the urrounding mountain ranges and dramatic sunsets. Phoenix-based developer Novawest, commissioned the team to create a destination event to provide tourists and itizens of Phoenix alike the chance to enjoy the unique features of the Valley of the Sun.
"This is the right place and the right time for a signature project for downtown Phoenix and we knew the design needed to be something extraordinary. BIG has delivered something exceptional, blending form and function in a way that will change the local
skyline forever and will give visitors a once-in-a-lifetime experience." Brian Stowell, Novawest.