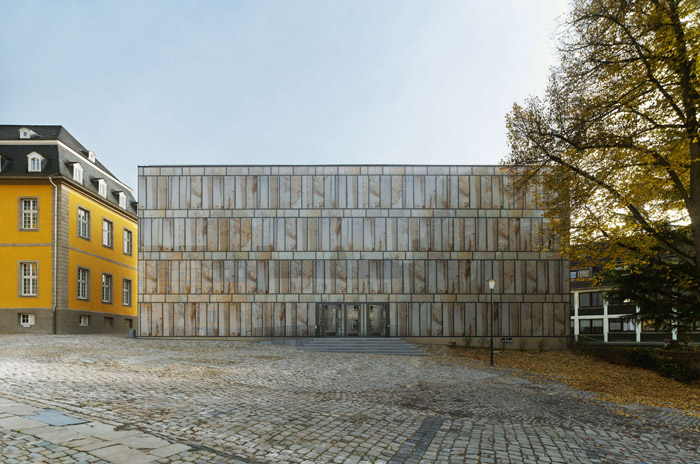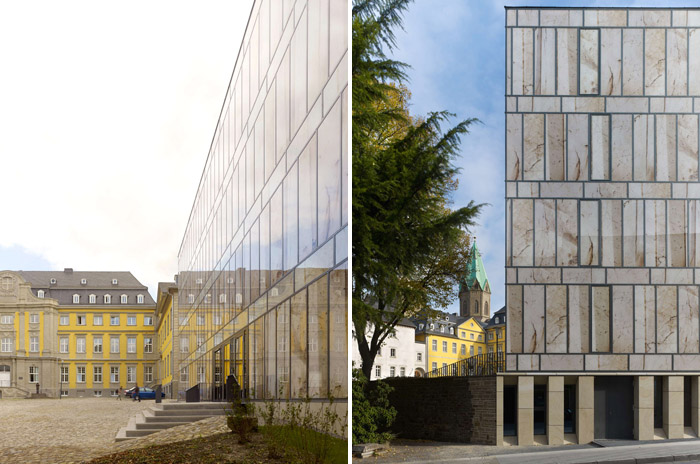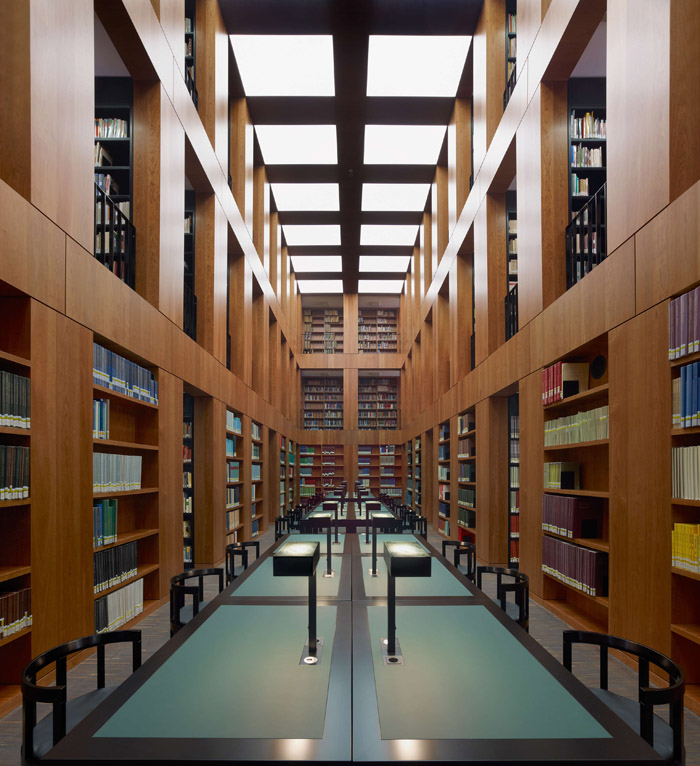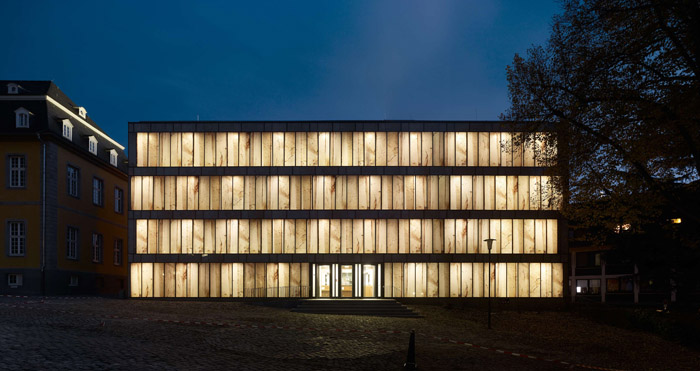建筑语言高度统一,板正且整体,让部分人会觉得 十足“硬”派。而在这个规整的音乐学院图书馆中,那可以将光线轻柔过滤的半透明表皮,使得建筑温柔起来。
内部设计依据严格的逻辑,规整的排布各项要素(书桌,书架,柱子,天花装饰)。外立面设计与摄影师Stefan Müller合作,每一片玻璃的纹样都通过特殊的技术,真实的还原了摄影师拍摄的采石材石块样式,这使得建筑表皮几乎和石材一模一样。完全光滑的半透明表皮仿佛不经意的打破了室内外的界限,并柔和的过滤光线,在白天使得图书馆有充足的光线,夜幕降临便照亮院子。
这个2012年9月落成的图书馆位于德国最大的综合性音乐大学---福克艺术大学,拥有190万的乐谱,图书,记录等资料藏量,汇聚了大学的三个机构。场地的前身是修道院,也曾一度是监狱,现在都属于福克艺术大学。形象高度统一,仿佛浑然一体的图书馆不卑不亢的位于场地之中,与历史共存,通过台阶与广场相连。
钢筋混凝土结构。竖框横梁系统,樱桃木内墙装饰。并非所有的柱子沉重,有的竹子内部设置是暖通管道。
艺术大学图书馆外观透视图:


艺术大学图书馆室内透视图:

艺术大学图书馆外观夜景透视图:

Folkwang University of the Arts is North Rhine Westphalia’s college of art and music. Its main campus is housed in the former Benedictine abbey of St. Ludgerus in Essen-Werden, situated in the southern Ruhr Valley. The small 8th century site was extended
nto a princely baroque residence in the 18th century, arranged around a magnificent courtyard (Cour d’honneur). The construction of the new library on the south side of the courtyard by the architect Max Dudler replaces a 19th century military hospital building
demolished in 1969. In 2006 Max Dudler won the design competition organised by the Duisburg branch of the Building and Real Estate Management Authority, North Rhine Westphalia. The project was generously supported by the Alfried Krupp von Bohlen und
Halbach Foundation.