混凝土 镂空 阿根廷 建筑 市政中心 办公建筑 折面 三角形 菱形
建筑分为A栋和B栋。分成三期建设,现在第一期已经完工。
一个中高层的混凝土棱体,高度45米,宽度26米,在16米的高度做了20度的折
面,这个折面又影响到上层形态,建筑的一系列三角形折面形成特殊的光影。为了让
建筑更具立体感,建筑师在三角形折面上做出棱形的镂空,傍边配以浅水池,形成具
有标示性的建筑形象。
一个低矮平展的停车场和管理建筑。该建筑的语言从A栋发展演变。其最大的特
色是绿色,B建筑的表皮金属网可爬满攀缘植物,调节微气候,冬暖夏凉。B建筑平层
顶上做成屋顶花园。办公区域从屋顶花园上冒出来,外表玻璃幕墙反映着天空,绿色
花园还有A栋的形态。
这座综合行政中心是为阿根廷科尔多瓦省两百年纪念而修建,其处于城市边缘,临靠
城市铁道和河流。周围众多的住宅区被河流和铁道分开,这座建筑的出现改观了这个
区域的现状,修建两座行车道联系两岸交通。
二期完成后将进行第三期的会议中心建设,会议中心将有一部分掩埋在土地中,形成
人造的山丘与周围的公园交融。
建筑总体鸟瞰图:
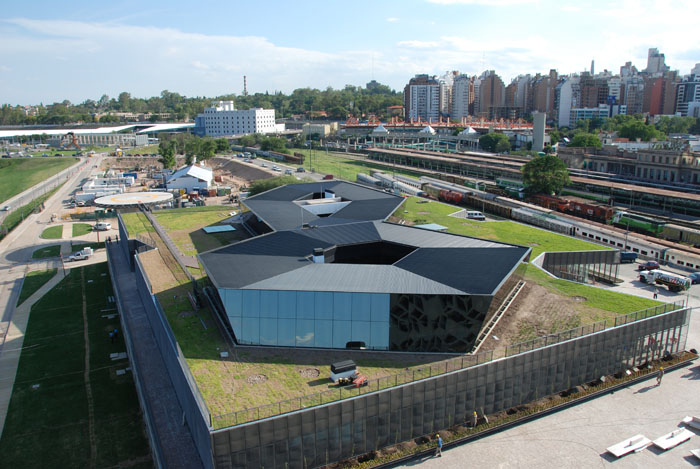
建建透视图:
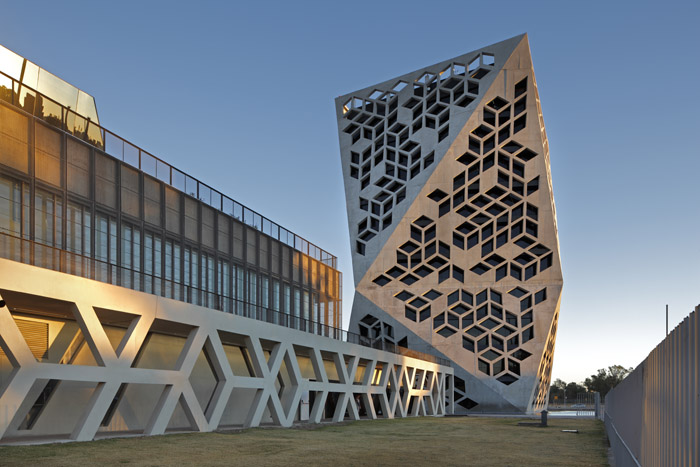
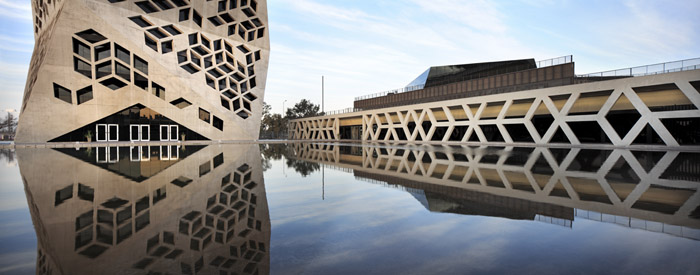
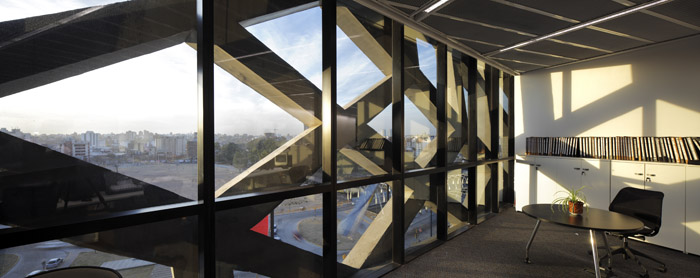
总平分析图:
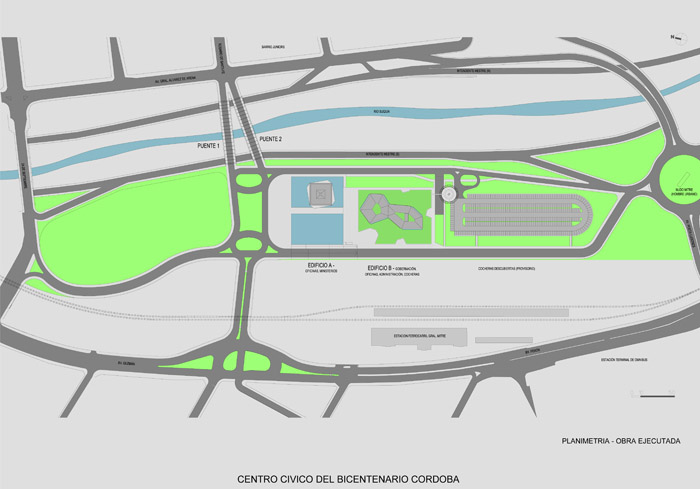
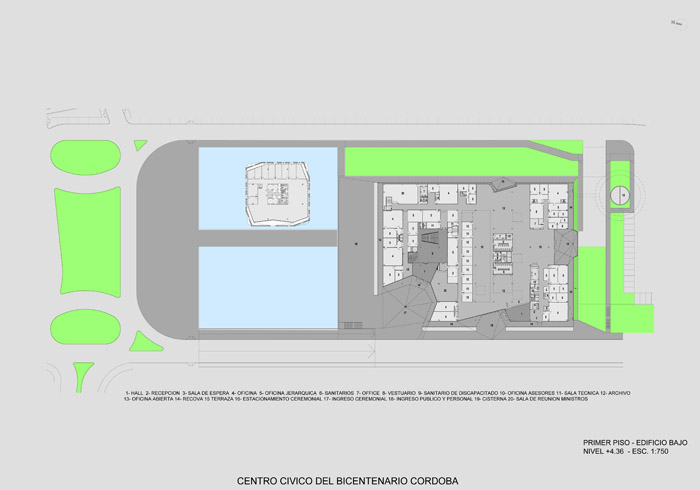
The Bicentennial Civic Center will be the first administrative complex to have been
designed specifically for that end by the Province of Córdoba, Argentina.
It is located on the edge of the historic center of the city, on a lot that used to belong to
the railway tracks. One of its sides, measuring more than 700 meters, was adjacent to
the River Suquia, and constituted a physical barrier drastically separating the
neighborhoods on both sides of the river. This new urban operation will help diminish
the image of the river as backyard of the city, thus transforming the whole sector into a
new downtown front.