建筑铝材 斜肋表皮构架 展览馆 HENN 参数化外表皮 遮阳外表皮
南通市通州区城市展览馆近日开幕,展览馆位于城市主要干道的东侧的一片绿地之
中,紧靠城市河流。上面的层主要功能是展览场地,因此被设置成不透明的体量。
地面层向内推进,使得上面的体量在入口处形成戏剧化效果的悬挑。上面的外表皮是
双层表皮,内表皮具有保温防水等功效,外表皮则通过参数化设计和7种面板组成的
2.25米×1米斜肋构架形成9---60%开孔度的遮阳外墙。在不同的功能区,根据不同的
遮阳要求,外墙开孔度也不一样。博物馆被设计成一个方盒子,地面层迎向公众因此
是透明的,办公室也设置在这一层。
As part of the master plan designed by HENN, the new Nantong Urban Planning
Museum is located prominently along the central river, whose course, together with
existing cultural and commercial facilities, establish the primary East-West axis of
Nantong.
Its distinctive fa?ade is composed of two layers: the inner which thermally seals the
building envelope, and the outer, a reticulated metal structure with a gradient of varied
panels. The fa?ade’s diamond-shaped Diagrid is comprised of seven different panels
that allow for vary- ing degrees of opening from 9%-60%. This provides an opportunity
for the controlled regu- lation of sunlight in fine increments, to accommodate the needs
of the interior program.
南向外立面效果1:
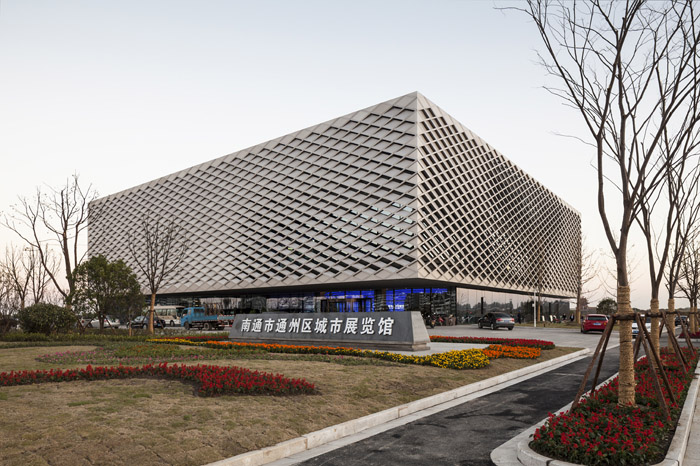
鸟瞰外立面效果1:
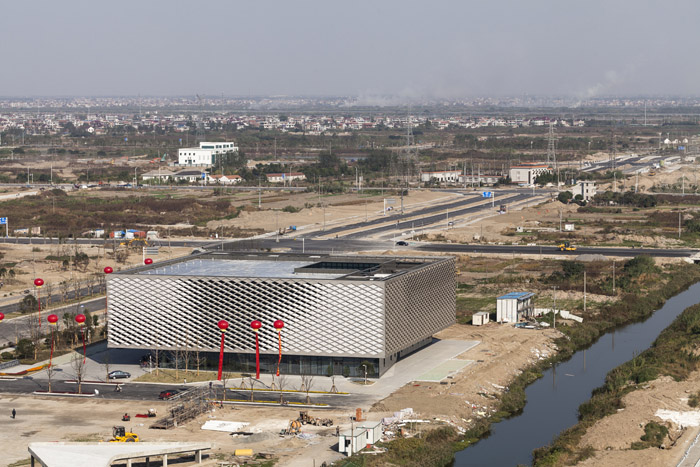
北向外立面效果1:
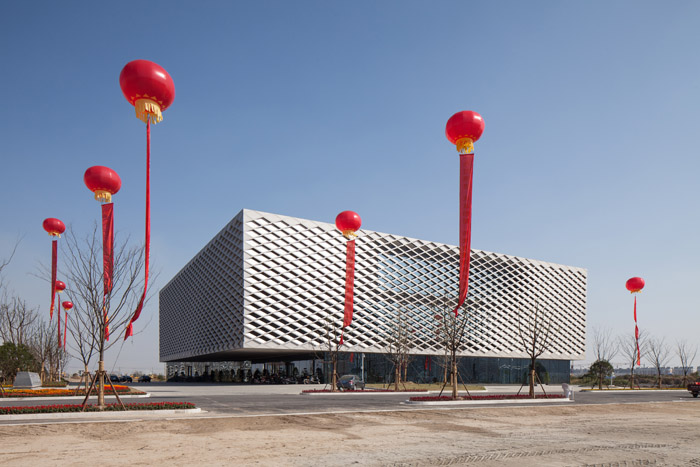
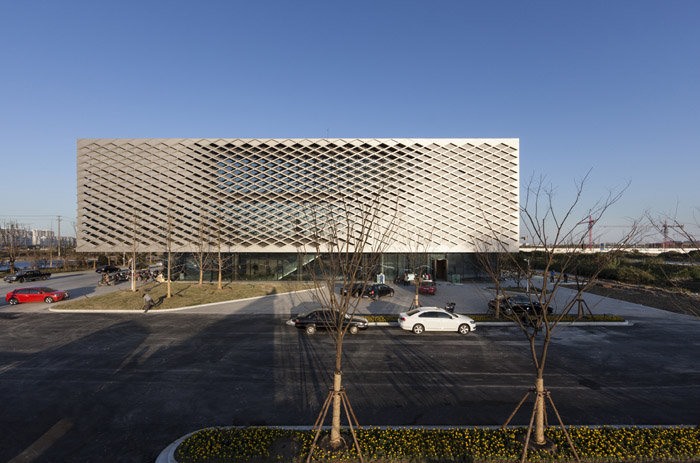
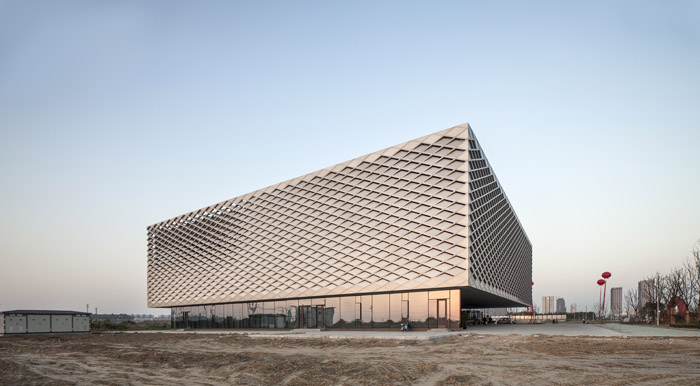
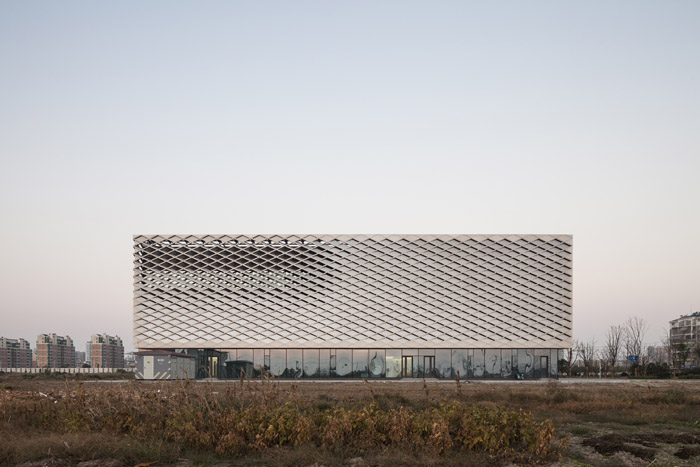
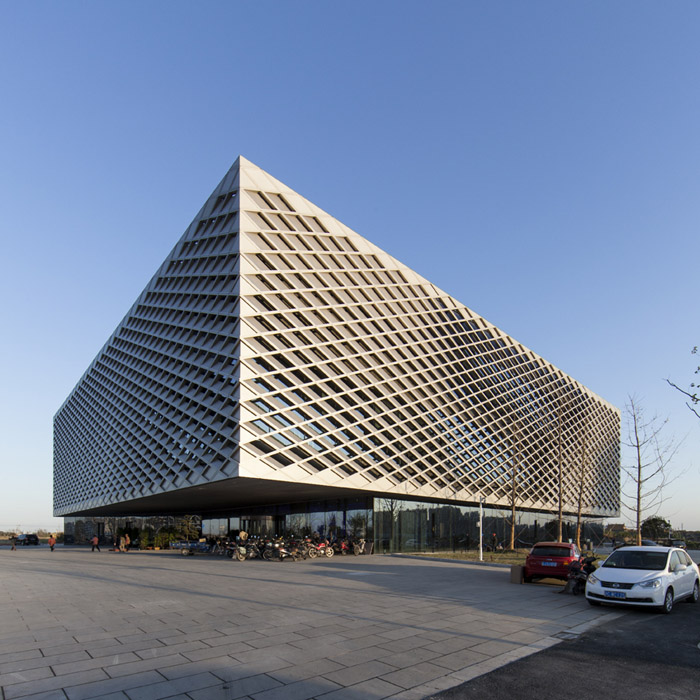
细节待写:
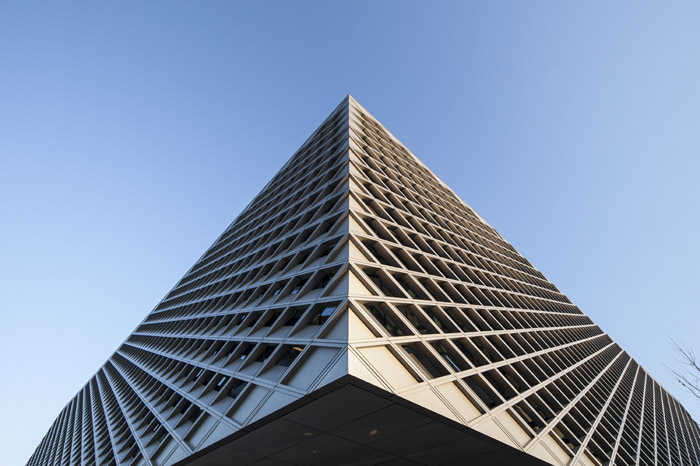
黄昏效果:
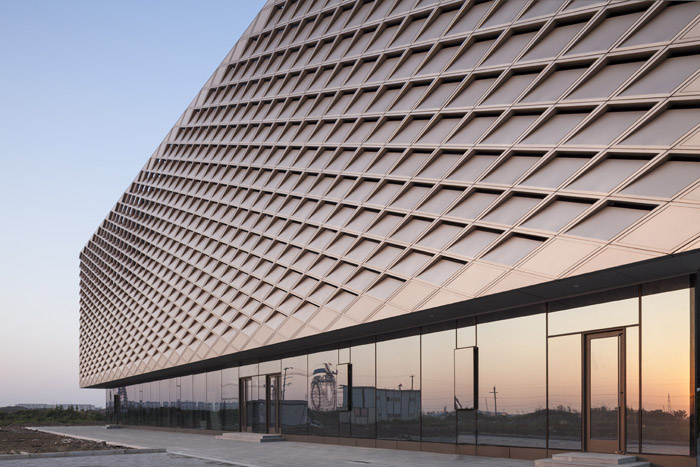
夜景效果:
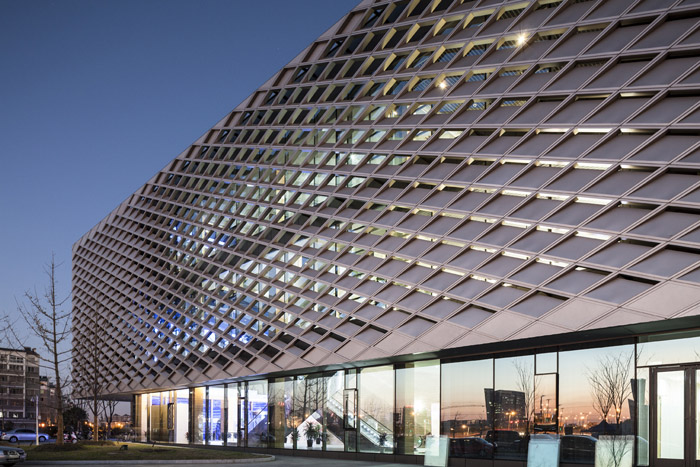
The exhibition spaces are therefore, characterized by a predominantly closed fa?ade
with minimal openings, and the offices with maximum levels of natural daylight.
In recent years China is developing at a fast pace, in order to inform public, architects
and potential developers about these developments in the past, present and future,
many cities around China build Urban Planning Museums.
The museum is characterized as a 16 m, floating volume, which rests on a setback
glass pe- destal, offering space for special exhibitions, café and bookstore. The overall
dominant form which cantilevers above the glass entry, contains the primary exhibition
space, offices and conference rooms.