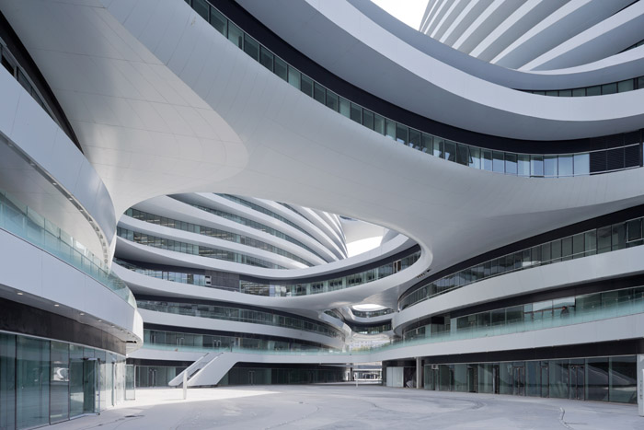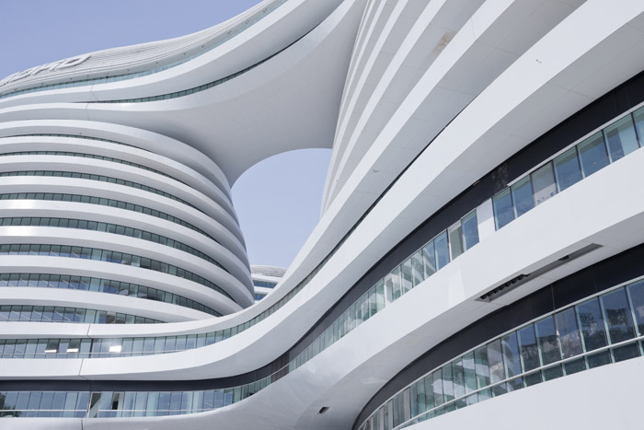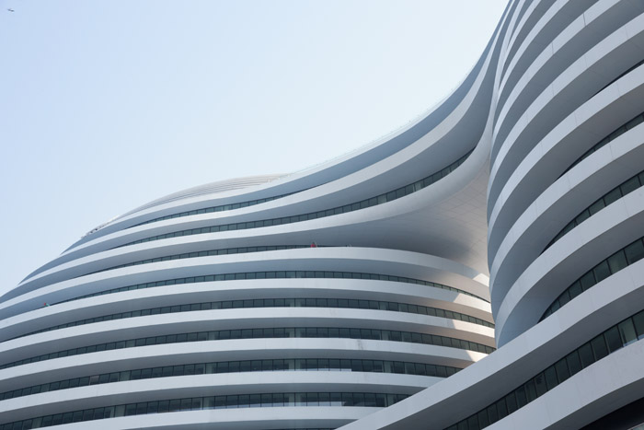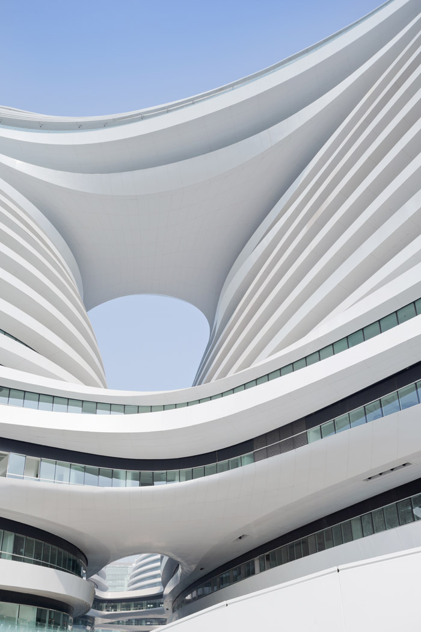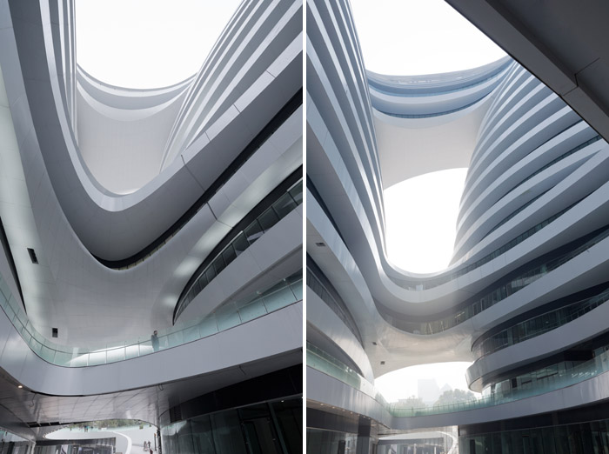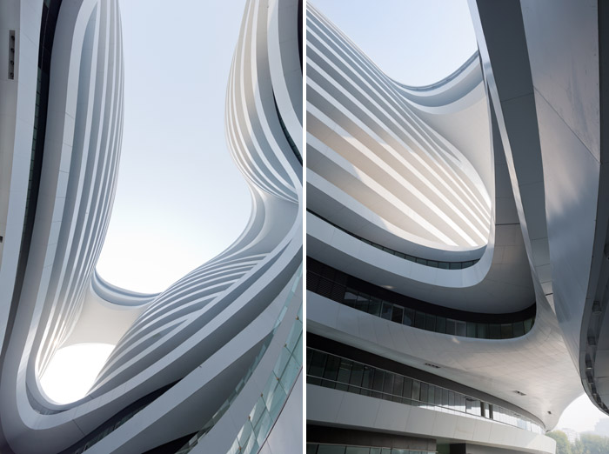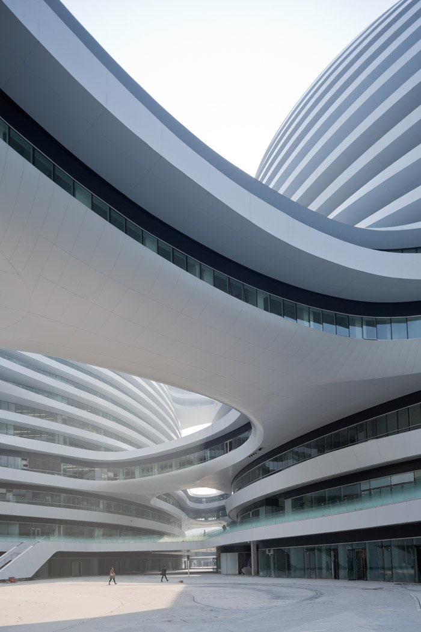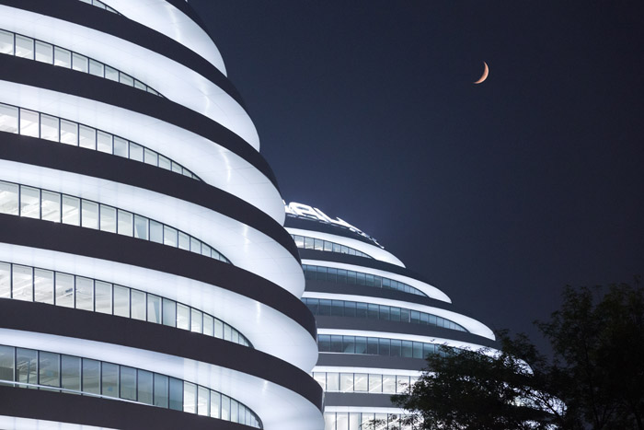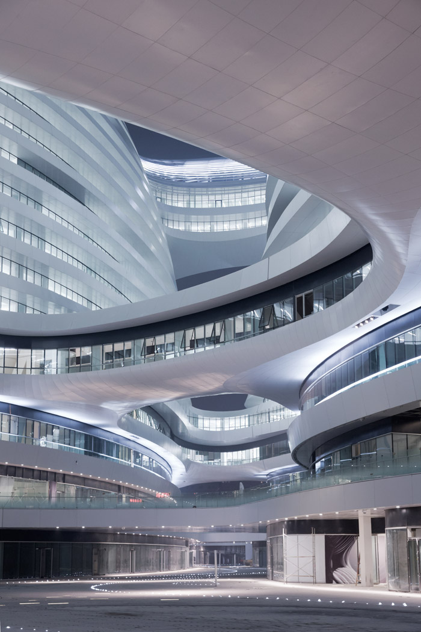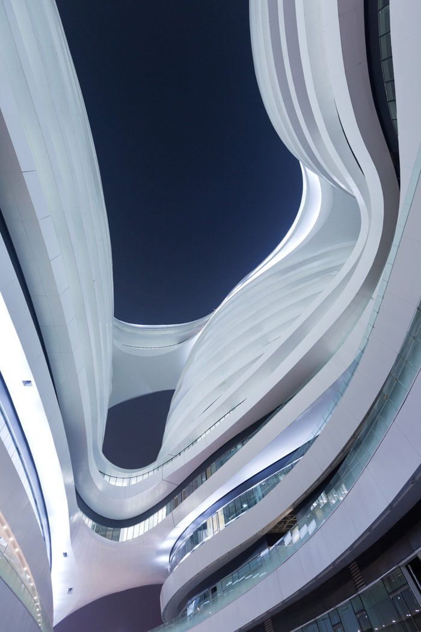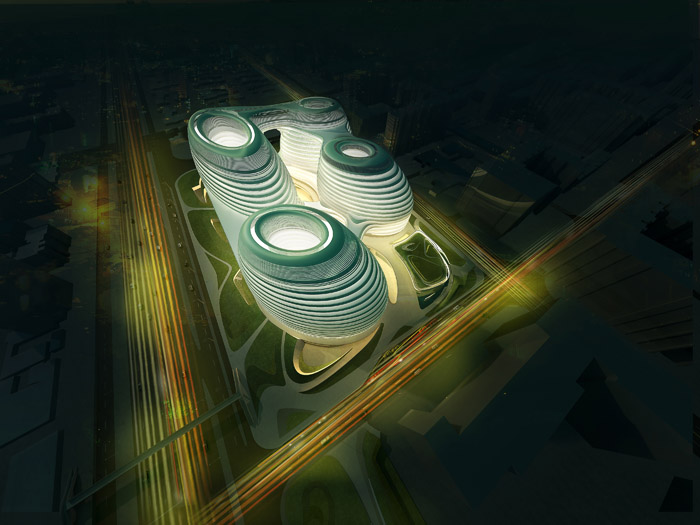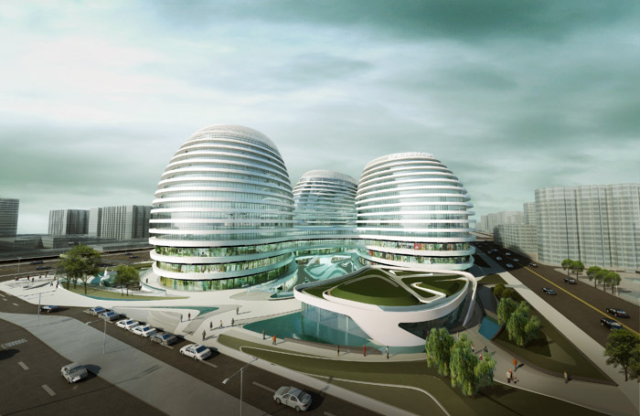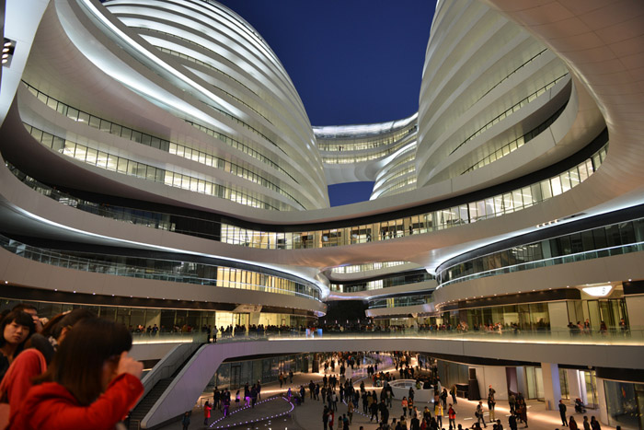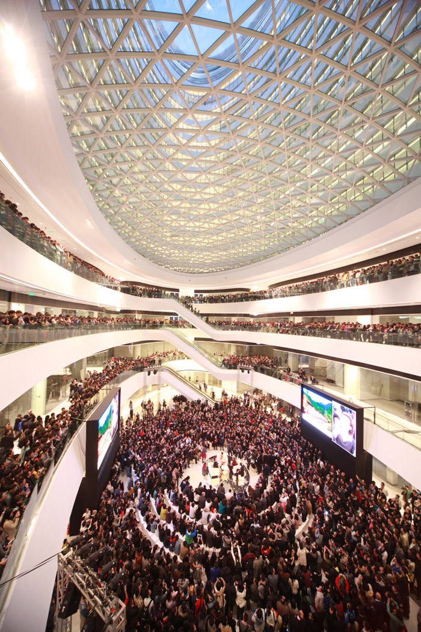位于北京市中心的银河SOHO总面积有33万平方米,集办公,零售,娱乐为一体,成
为城市生活的一个重要组成部分。设计灵感来自规模宏大的北京,5个连续流动的形
体通过桥梁连接在一起,彼此协调,成为一个无死角的流动性组合。
底部三层是临河和娱乐功能,之上是办公场所,顶部是可以瞭望宏伟城市的酒吧,餐
厅还有咖啡厅。这些不同的功能被天衣无缝的集结在一起,联通银河SOHO建筑本
身,成为城市中一个重要地标。
内庭传承中国传统庭院气度,创造一个联系的开放空间。在这里,建筑不再是刚性
的,而是柔性的,适应性的,流动性的。群体建筑拥有鲜明而强烈气场,在连贯的群
体之中也拥有合理的私密空间。
The Galaxy SOHO project in central Beijing for SOHO China is a 330 000m2 office,
retail and entertainment complex that will become an integral part of the living city,
inspired by the grand scale of Beijing. Its architecture is a composition of five
continuous, flowing volumes that are set apart, fused or linked by stretched bridges.
These volumes adapt to each other in all directions, generating a panoramic
architecture without corners or abrupt transitions that break the fluidity of its formal
composition.
The lower three levels of Galaxy SOHO house public facilities for retail and
entertainment. The levels immediately above provide work spaces for clusters of
innovative businesses. The top of the building is dedicated to bars, restaurants and
cafés that offer views along one of the greatest avenues of the city. These different
functions are interconnected through intimate interiors that are always linked with the
city, helping to establish Galaxy SOHO as a major urban landmark for Beijing.
The great interior courts of the project are a reflection of traditional Chinese
architecture where courtyards create an internal world of continuous open spaces.
Here, the architecture is no longer composed of rigid blocks, but instead comprised
of volumes which coalesce to create a world of continuous mutual adaptation and fluid
movement between each building. Shifting plateaus within the design impact upon
each other to generate a deep sense of immersion and envelopment. As users enter
deeper into the building, they discover intimate spaces that follow the same coherent
formal logic of continuous curvelinearity.
