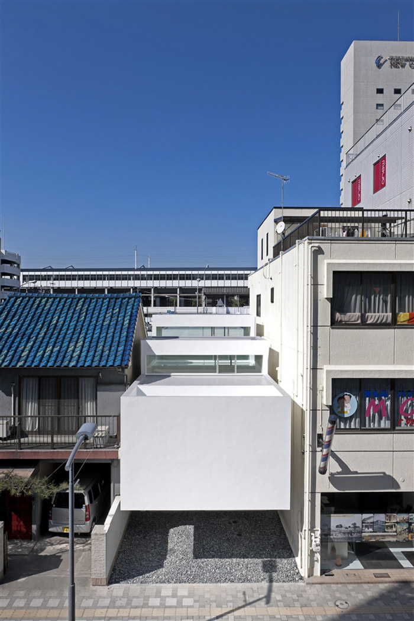
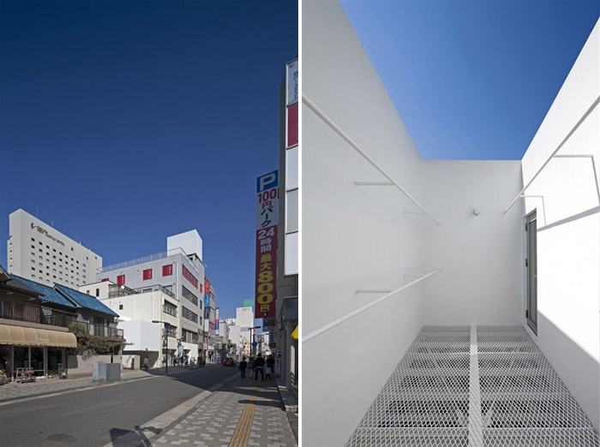
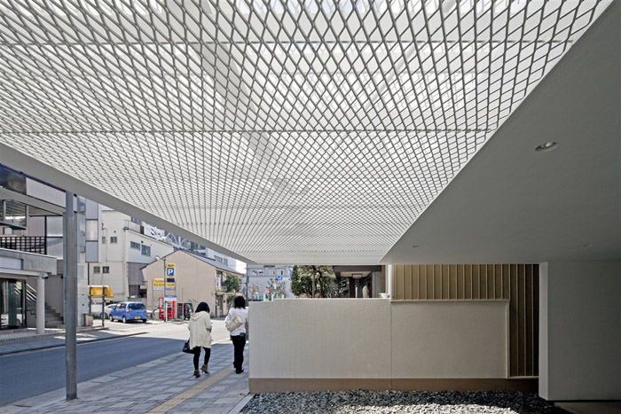
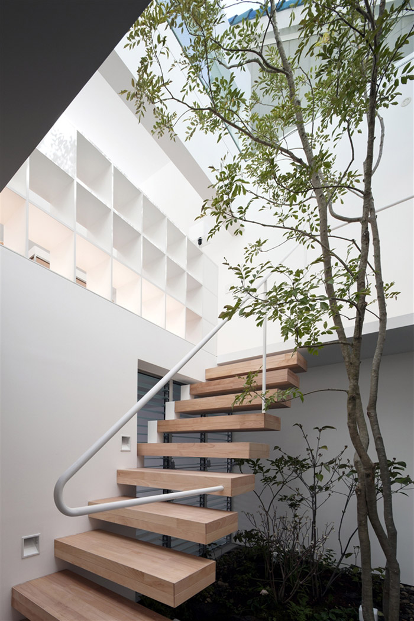
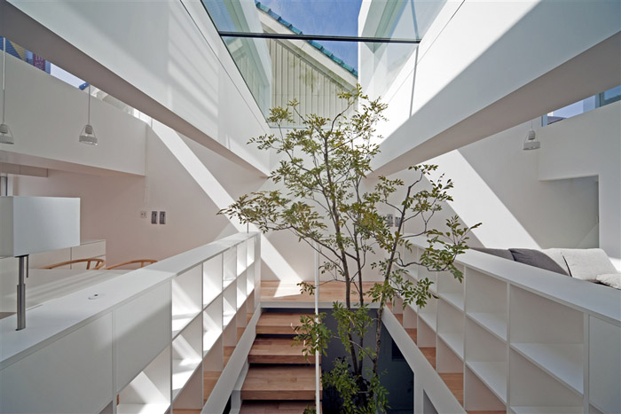
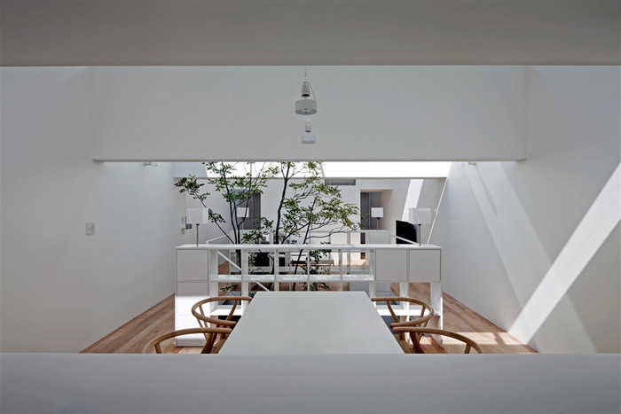
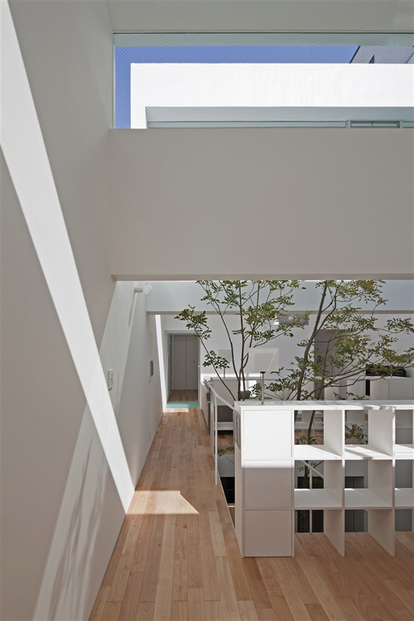
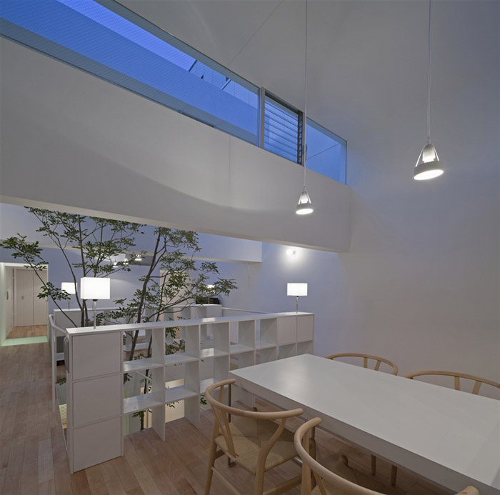
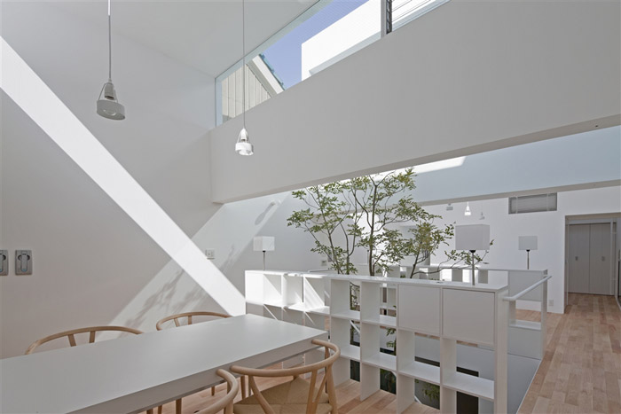
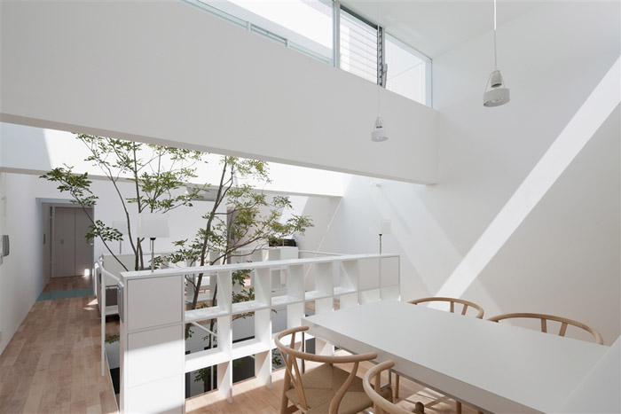
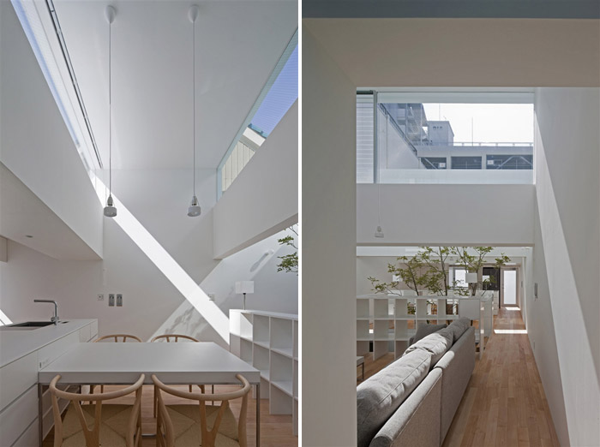
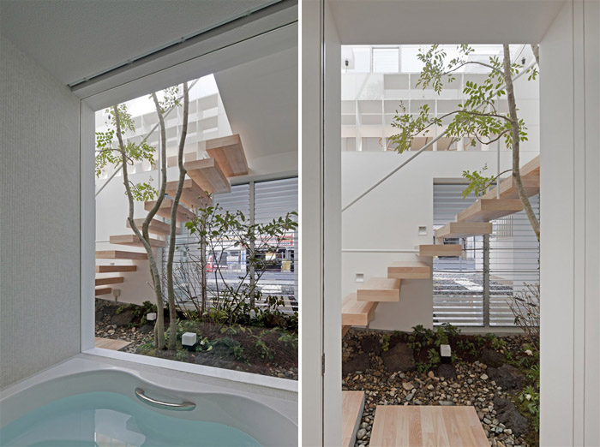
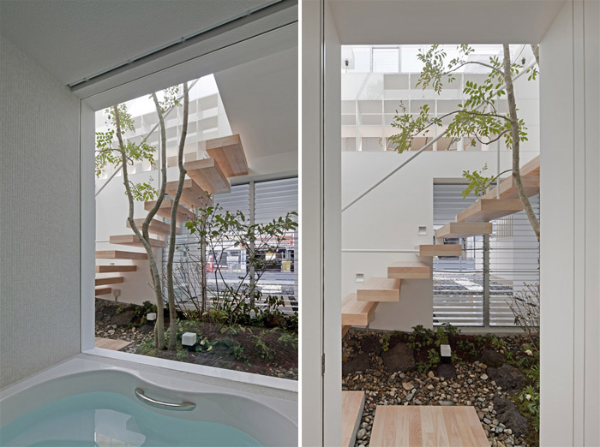
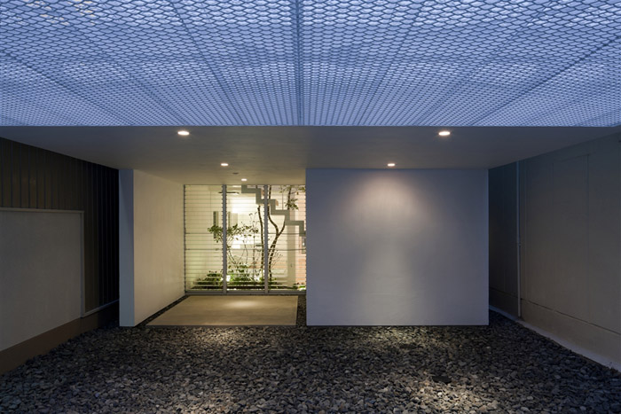
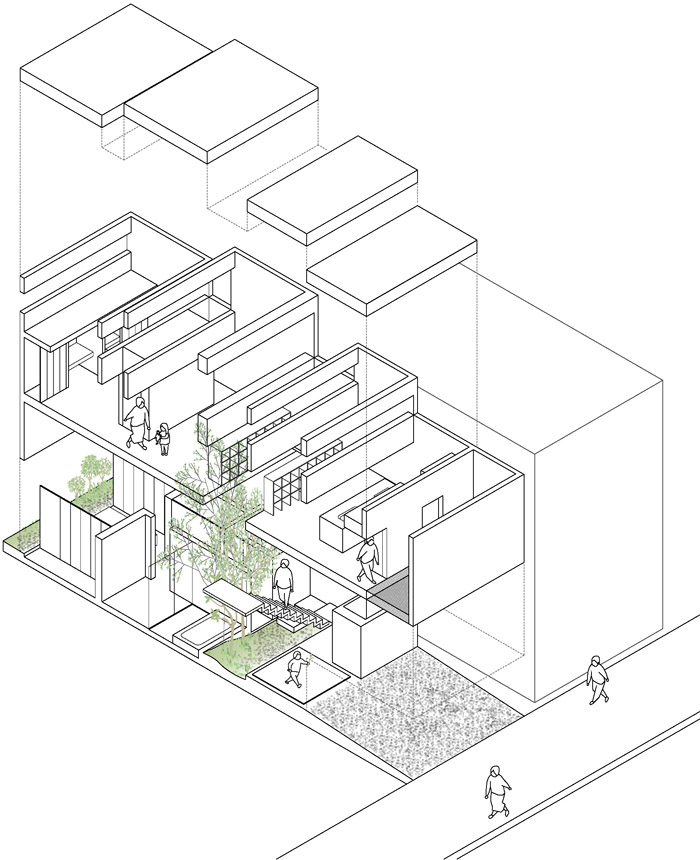
建筑 住宅 长屋 町屋 室内花园 日本 UID – Keisuke Maeda
成都文锦效果图公司转载 http://www.vimage.cn/
一个长屋的重建。
这个位于城市中心的长屋居住着一对夫妇及他们两个子女。建筑占地长18米,宽5
米。东西两侧被相邻的房屋紧贴,南北两向采光。南侧对面有一个30米高的停车场大
楼,它遮挡了大量的阳光。
建筑师认为建筑具备可以感受到阳光和风的条件,能够被改建成为一个舒适的居所。
在每一个空间中都引入花园的概念,建筑从北到南屋顶做成几个凸出,让空间可以均
匀的获得阳光。内部的花园让建筑的空间获得了意境,当微风拂过,树叶轻轻摆动,
就像是城市中的精灵森林。高高的天花打破通常的格局划分,让空间在结构之下完美
的自成一体。
这是一个联系过去与现在的花园新长屋。
This is a reconstruction of a house in the centre of the city. The site has 5 meters for
lateral directions, and 18 meters for longitudinal one. This is a north‐south site formed
like machiya .The family is consisted of two children and their parents. The feature of
this site is surrounded by buildings on east and west side, and faced on the south road;
there is a 30meters high car park building. Those shut out the sunlight.
Since the site has many conditions, we thought that it would be comfortable space that
we can feel basic elements such as sunlight and wind, and that we succeed to a form
which nagaya have had.
As regards to the plan, we put every rooms along with the inner garden that contains the
element coathouse has. Thanks to the shape of the section like 凸, every room that run
from north to south can get homogeneous sunlight and wind. The element of the exterior
of a building from inner garden make a room give space like exterior, and depth, so we
can feel a vague condition.
The house takes in building-wind possibly from first floor, and go by through the inner
garden. Which the leaves are trembling in the breeze, visualize wind, sound and
sunlight. That helps making a space as if we were in the forest despite in the city.
Thanks to the hanging wall run from west to east and ceiling height, every rooms are
connected as one room providing each territory, and frame construction, the house take
in many elements of exterior from free section.
As we renewed the garden of nagaya that built before, as we make people be aware of
the sense of scale that nagaya has .We thought that will be only point that can connect
past to present.…