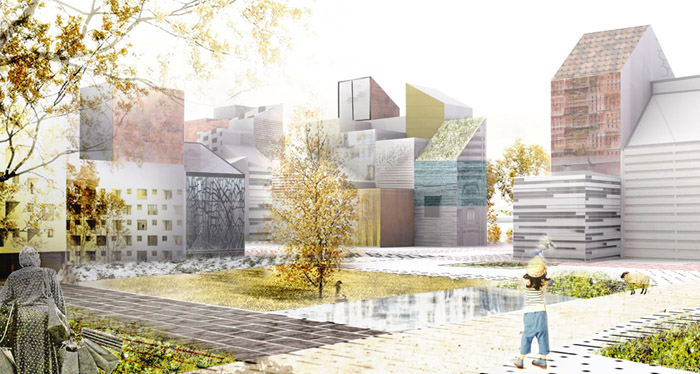

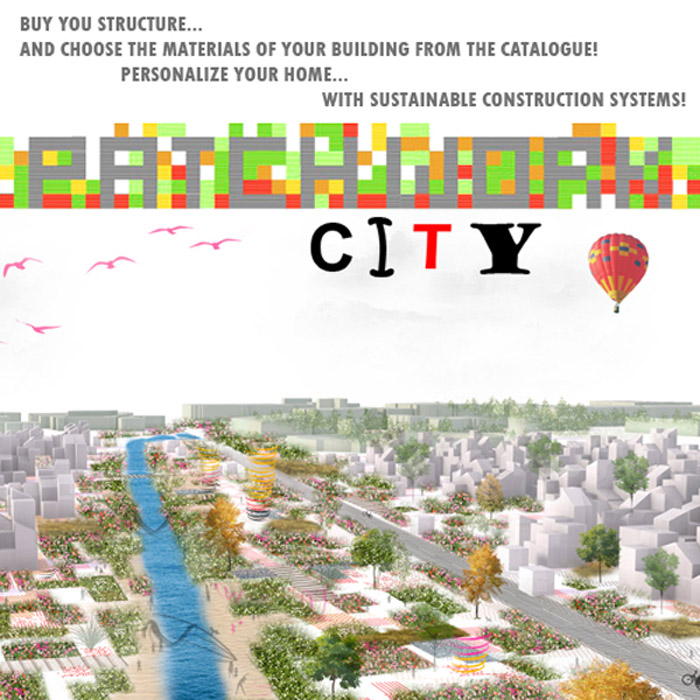
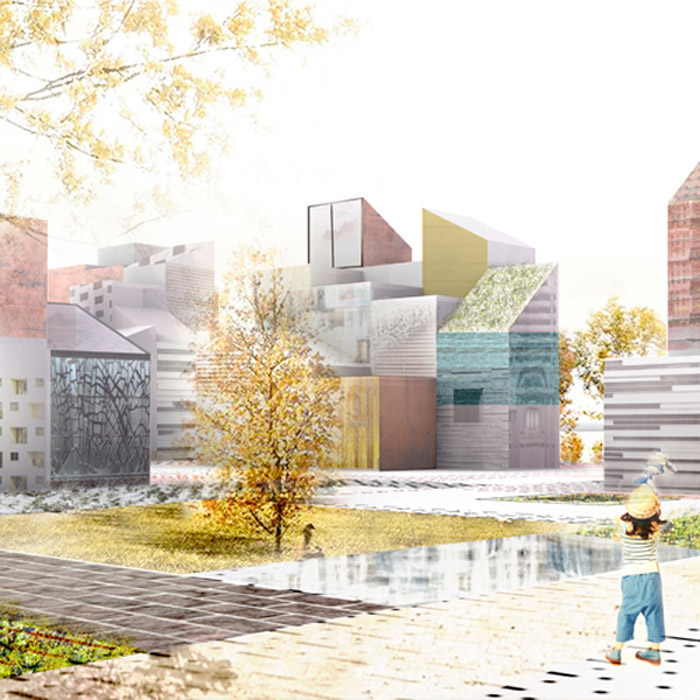

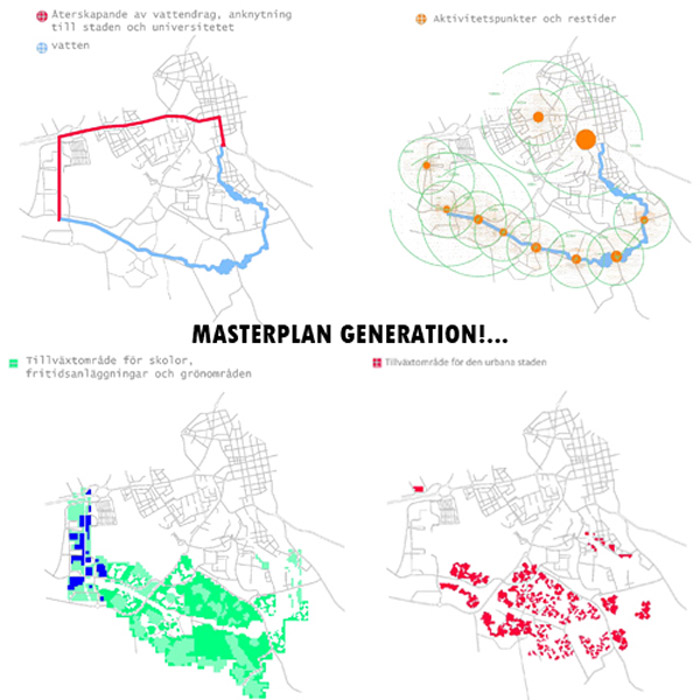
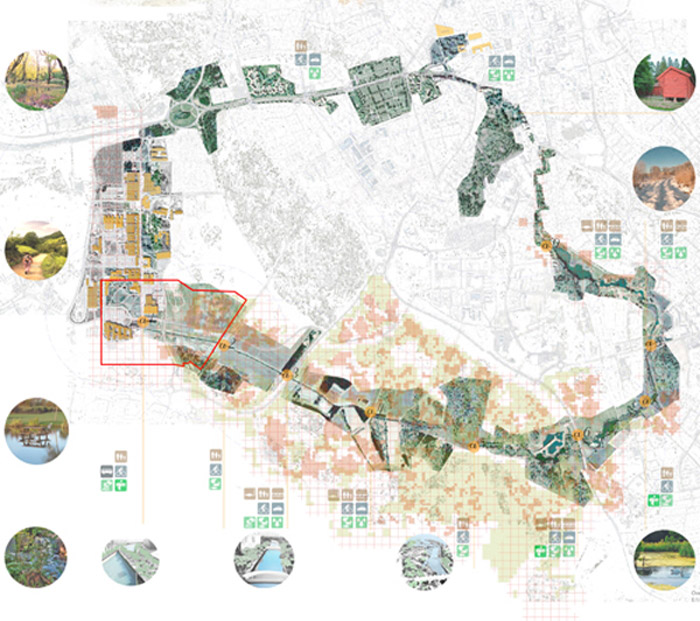
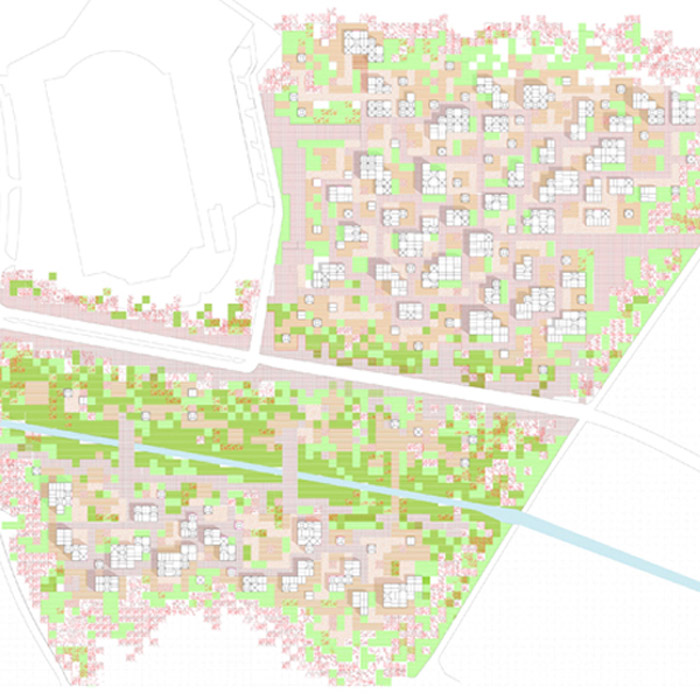
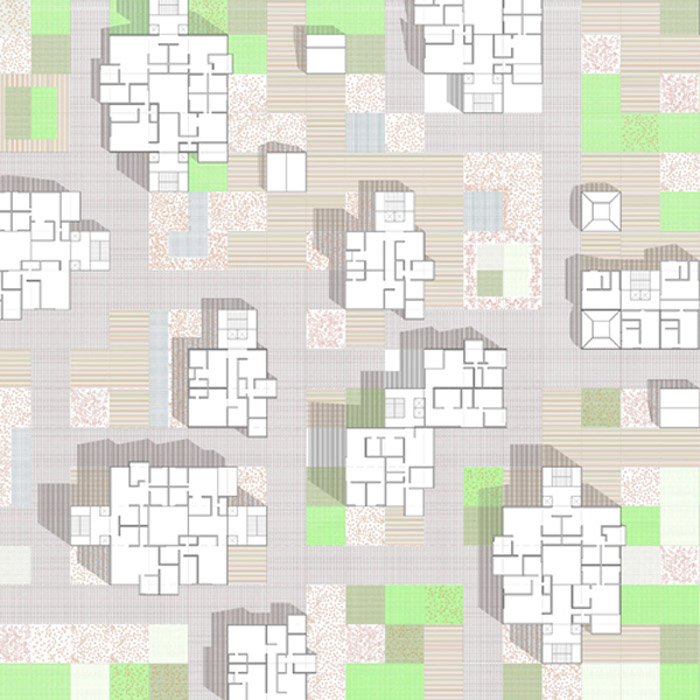
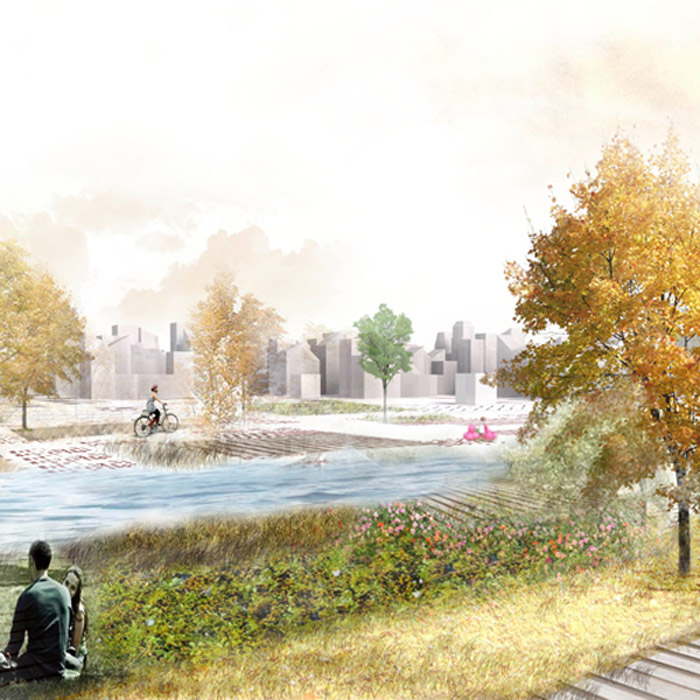
建筑 规划 公共 拼图 网格 生长 自发性 可持续 城市 瑞典 OOIIO Architecture
来自马德里的事务所OOIIO为瑞典南部城市林雪平制定了一个22公顷的规划,涉及到
10万人口。林雪平是瑞典的科技教育之城,大学生人数超过3万。因此当局希望找到
一个二十一世纪的新城市设计规划,拢括复杂性,可持续发展性,社会凝聚性。
OOIIO 规划了一片与大学城和老城相联系的绿色用地。用6*6米的网格为单位组织公共
空间和私人建筑。密度,阳光,风,视野,森林,湖泊,与城市和自然区联系等等关
系都用6*6米的网格组织,在不同的分区建立起控制体系,然后人们根据需求,遵守
体系规则,安插自己所需。
这是一个人们控制三维网络,像设计FACEBOOK个人页面那样设计自己空间的,生
长型个性新城市。这里有更好的管理资源利用,灵活性和可持续性。并远离了同质
化,充分表达个人想法。
这个现代的,错落有致的美丽城市是建筑师,工程师,政府,启动者,居民共同完成
的一个“拼图城市”。
TEAM: Joaquin Millán Villamuelas, Cristina Vicario, Belen Gomez, Lurdes Martinez,
Beatriz Cerratos, Estíbaliz Ortiz de Zatare.
Location: Linkoping, Sweden.
Area: 22 ha (220,510 m2).
Madrid-based OOIIO Architecture has developed a large Masterplan Project to
organize the future growth of Linkoping, a 100.000 inhabitants city in the South of
Sweden. Linkoping is well-known for its Technological Industries and for its university,
with more than 30.000 students. This is why the local authorities wanted to develop a
new kind of Masterplan, to experiment and explore about new ways of designing cities,
with all the complexities, sustainable construction systems and social cohesion aspects
that a XXI st century city needs.
OOIIO Architecture started the design process of the new town area looking for
opportunities that the proper building area could provide, and this is why, OOIIO
decided to generate a big green ring connecting the old town center with the University,
other spread housing areas, and the proposed construction area. An existing and
damaged water canal, that would be recycled, will become the main spine of the
Masterplan ring, linked with a succession of parks and open areas.
All the zone would be divided for an imaginary 6x6 meters net that is going to organize
both, the public space and the private constructions. Following several factors like
density, sun orientation, average winds direction, existing forests, existing lakes,
connections to the natural surroundings and the old city, etc. there will be build naked
6x6 structures to be bought for citizens, or city, depending on the studied Masterplan
zoning, and then they could later go to a special designed catalogue where they can
choose all the prefabricated ecologic panels to plug in their own structure area.
With this special growth and construction system we can generate a new kind of city,
based on the personalization of every space, a better and controlled administration of
natural resources, high flexibility and space recycling possibilities, a clean and cheap
low cero emissions constructions and over all a new way of understanding
contemporary city, were thanks to a controlled 3 dimensional grid people can colonize
and design their own spaces, like for example they create their own facebook profile,
leaving the XX st century idea of mass homogenization, and following the XXI st century
idea of claim of the individuals.