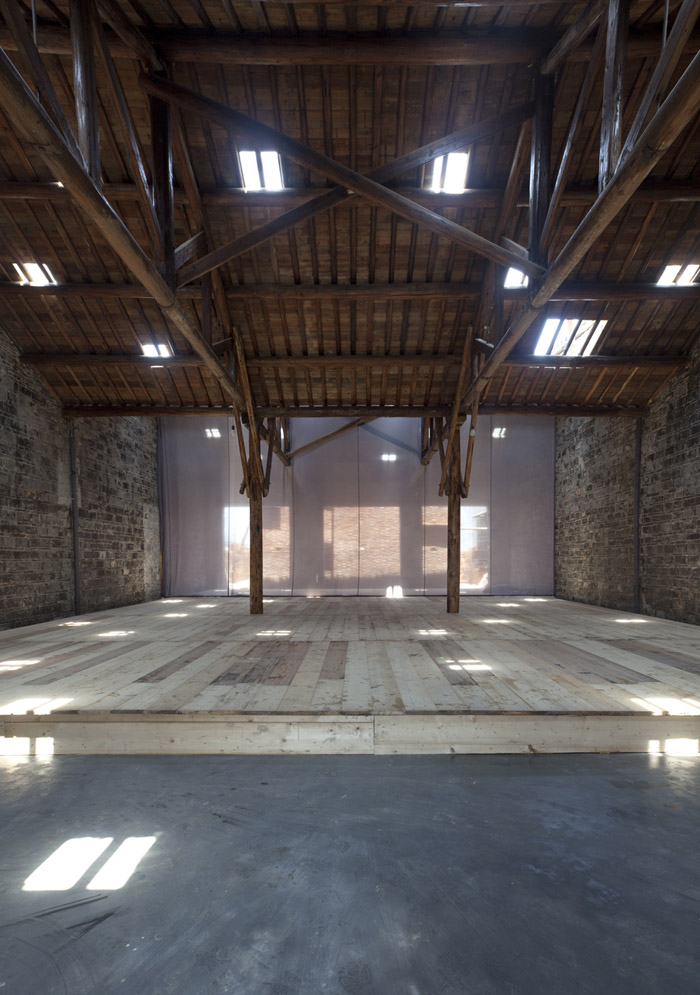
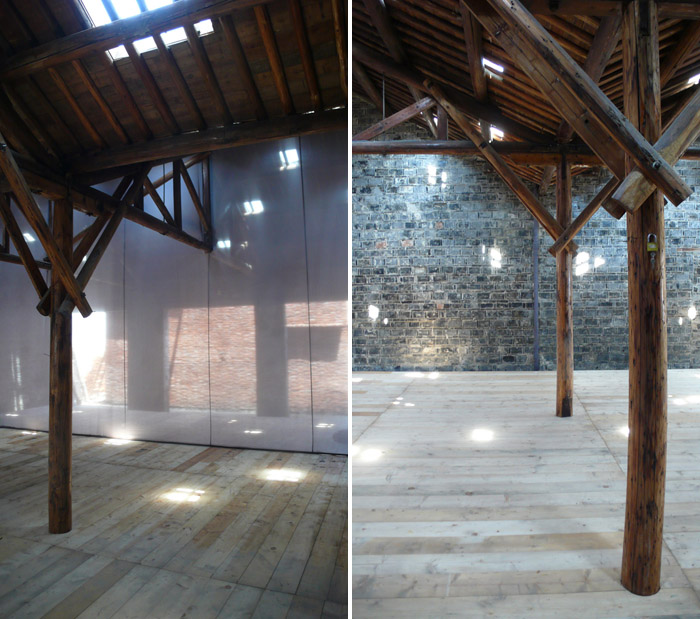
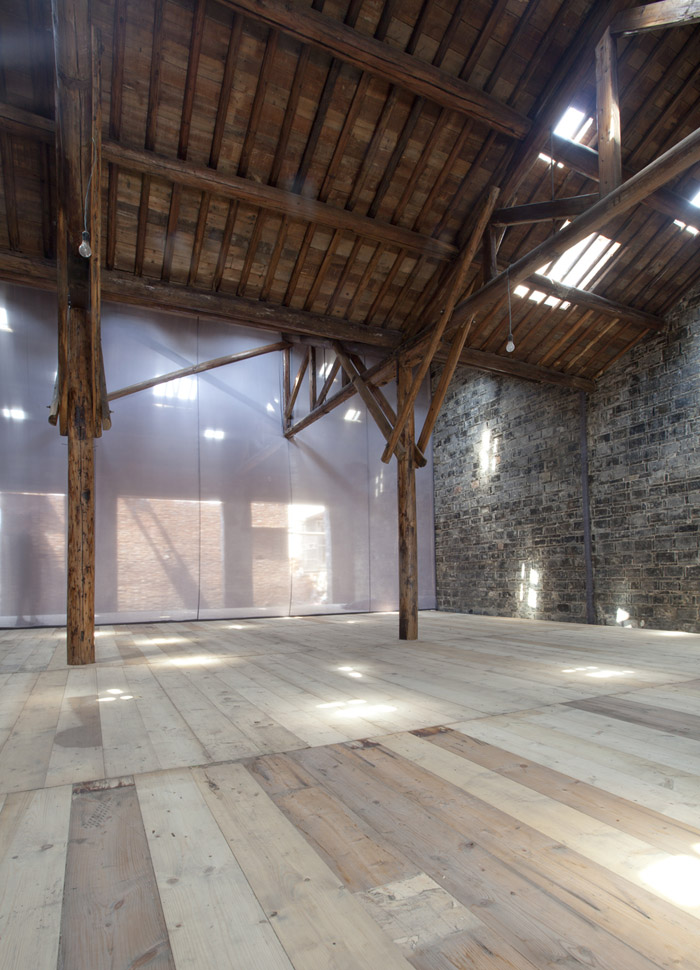
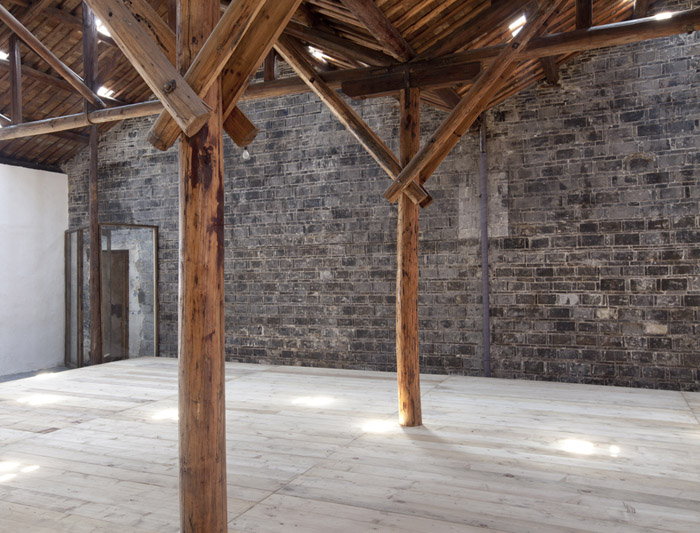

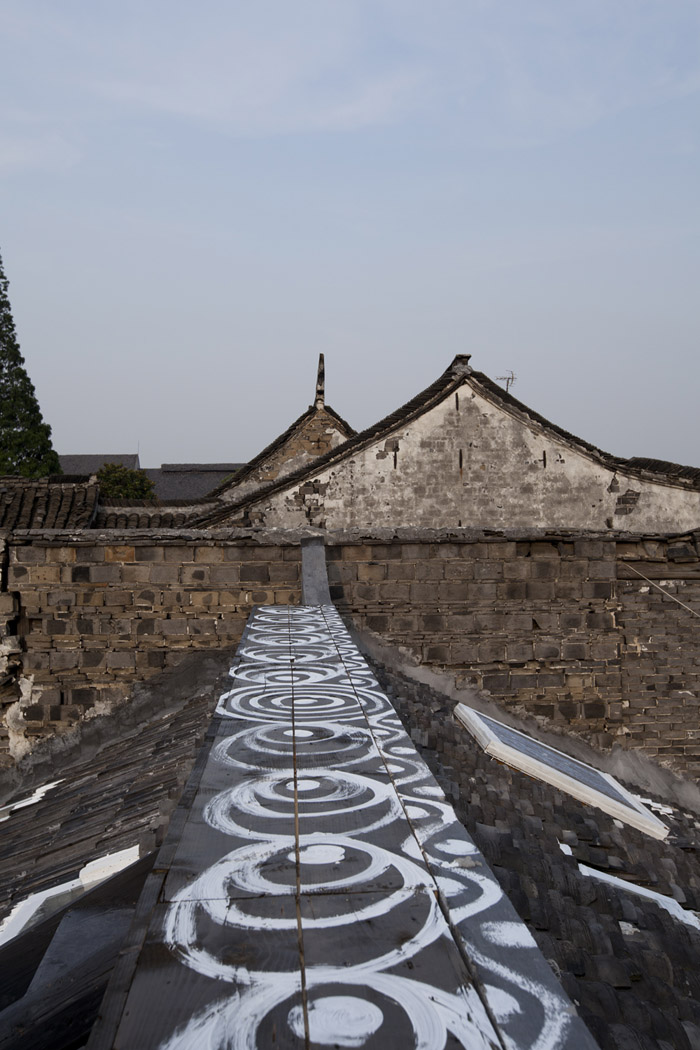
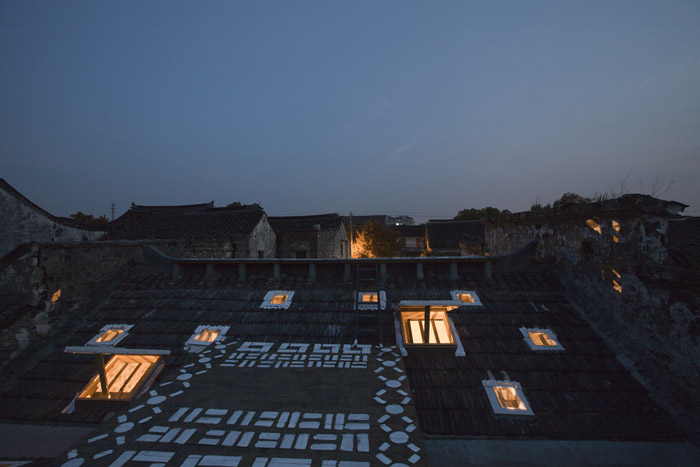
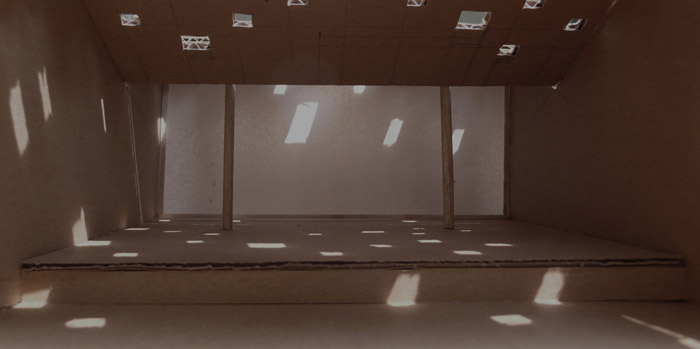
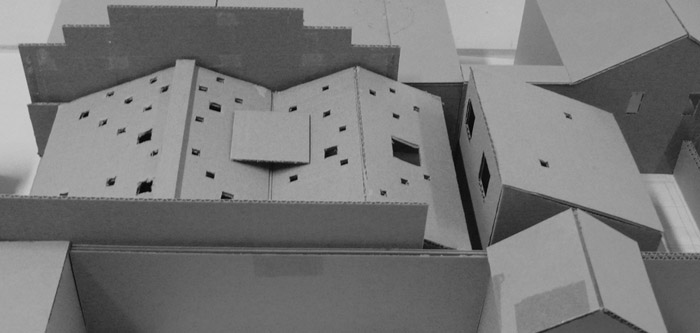
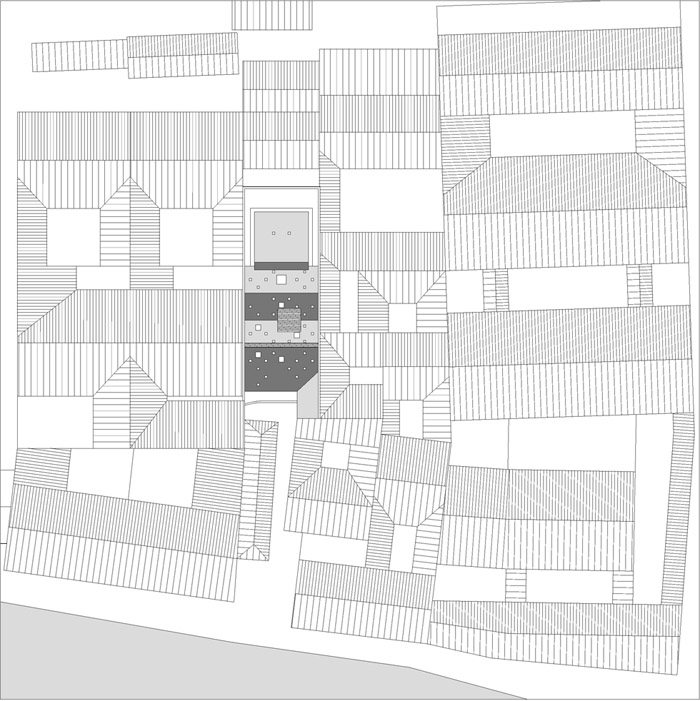
建筑 公共 改建 古建 文化 居住 天窗 平台 坡屋顶 水乡 中国 江苏 上海 阿科米星建筑设计事务 Atelier Archmixing
名称:黎里
地点:江苏省黎里镇
功能:居住/文化
面积:200 平方米
建成时间:2012.7
建筑师:阿科米星建筑设计事务所/庄慎 任皓 唐煜 朱捷
设计团队:庄慎 田丹妮 杨云樵
施工:王子奎
摄影:唐煜
这个叫“黎里”的房子是一个改扩建的项目。原房屋是一座一层小车间,有连续两个双坡
顶,位于黎里古镇,周围全被坡顶民居包围着,毗邻柳亚子故居,从临河的街上必须穿过
一条细窄幽暗的背弄进入。房子及其庭院被重新规划成混合使用的两种功能:一种是利用
原车间改造而成的多功能艺术文化活动空间,供公众使用;另一种是在北院新建的带有两
个房间的居住空间。两种空间相隔一个双折的坡屋顶:坡顶的下面是公共空间,而上面高
低转折的坡顶则作为居住者的室外活动空间。两种空间自然地形成丌同的氛围。公共空间
拥有用 40 个传统民居天窗引入的斑驳日光,一改原来因为四周被民居包围而形成的阴暗
感,天然的室内材料在日光下形成沉郁的质感。对住户而言,坡顶之上拥有一个理解小镇
的独特视野,小镇的坡顶尽收眼底。建筑师在整个建造过程中尝试扮演了导演的角色。他
指挥民间的施工队伍,全部利用民间的习惯施工方法,用低造价不短时间完成了这一项目。
Name: LILI
Location: Lili, Jiangsu Province
Program: Residence & Cultural facility Gross
Floor Area: 200 sqm
Completion: July 2012
Architect: Atelier Archmixing/ZHUANG Shen, REN Hao, TANG Yu, ZHU Jie
Design Team: ZHUANG Shen, TIAN Danni, YANG Yunqiao
Main Contractor: WANG Zikui
Photos: TANG Yu
The house named ‘LILI’ is a project of renovation and extension. Located in
the ancient town Lili and surrounded by sloping roof dwellings, this former
single-story workshop with two continuous gable roofs is adjacent to the former
residence of LIU Yazi, a famous Chinese Poet born in this area. It can be
reached only by crossing a narrow and dim back alley from the main street along
the canal. The building and its courtyards are expected to accommodate two
mixed-use new programs. The workshop will be changed into a multi-functional
public space holding art and cultural activities. A new residential space with
two rooms will be added in the north yard. Between them stands the double
folding roof, beneath which services.