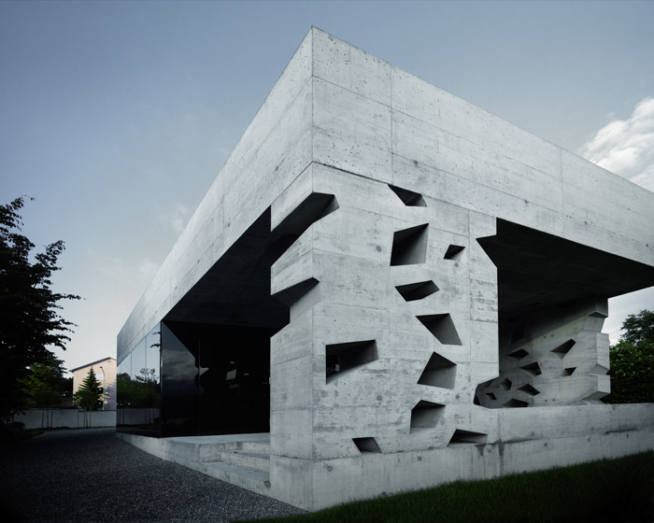
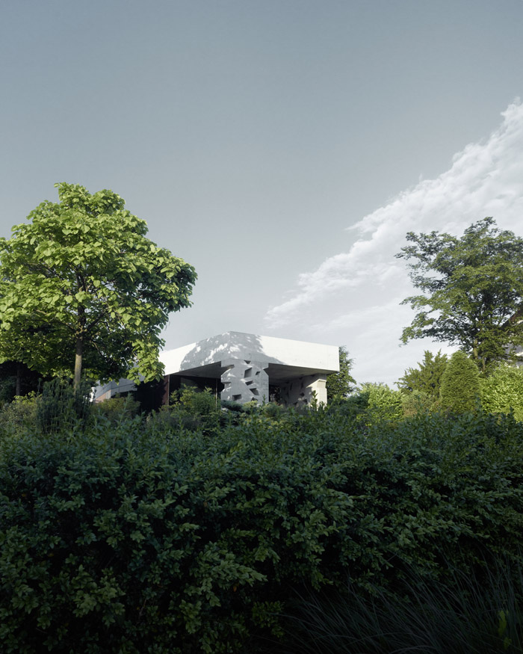
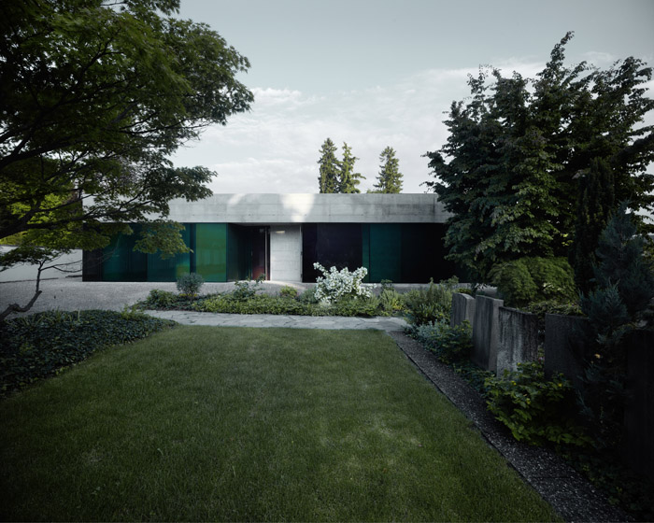
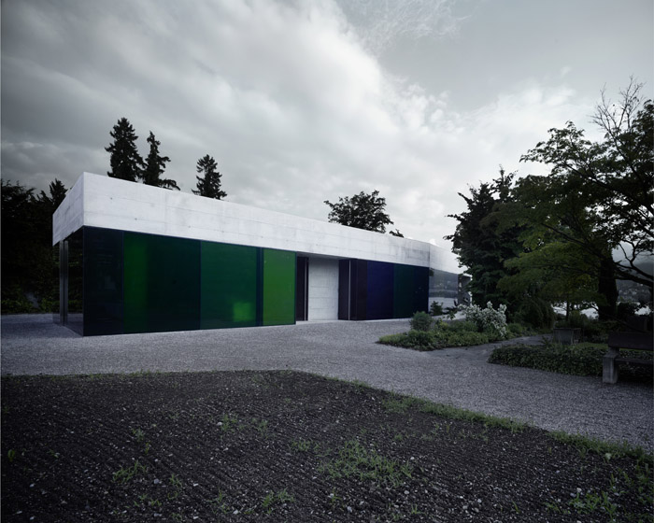
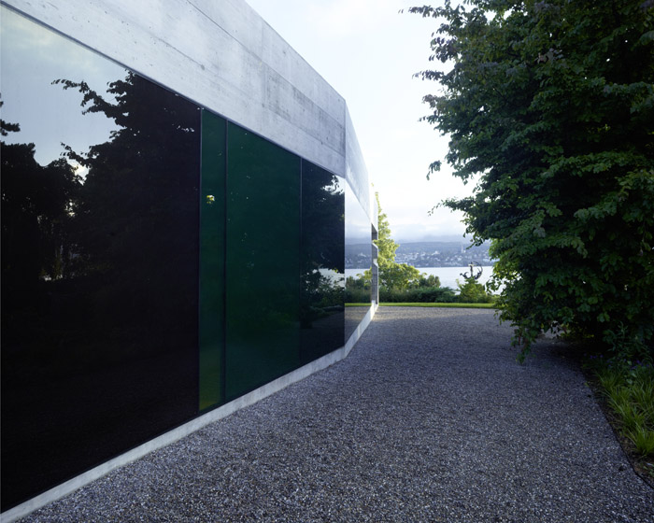
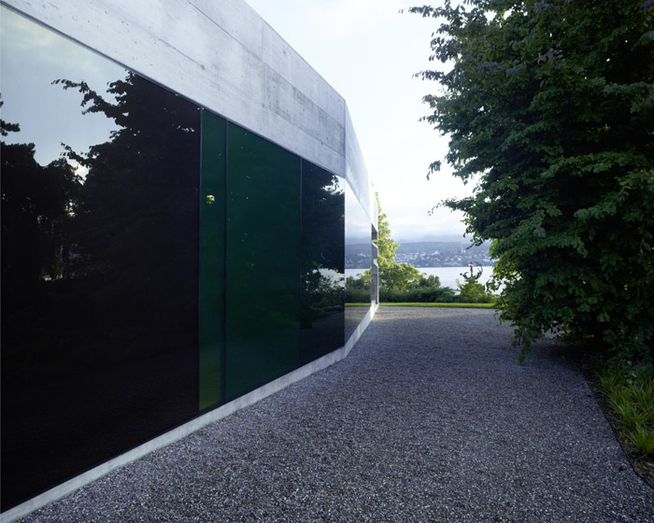
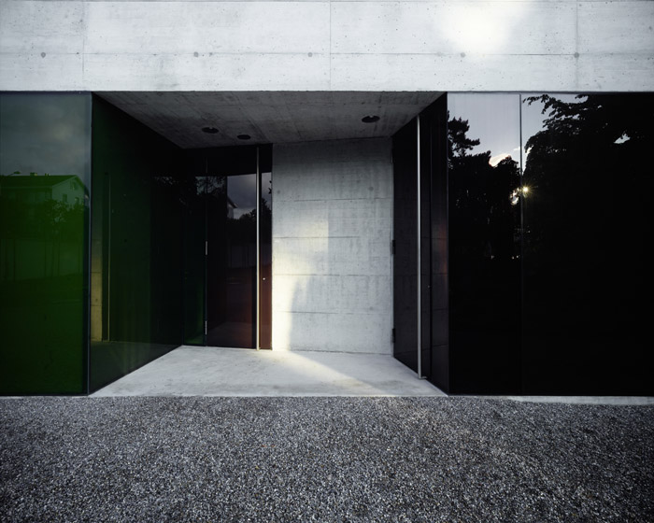
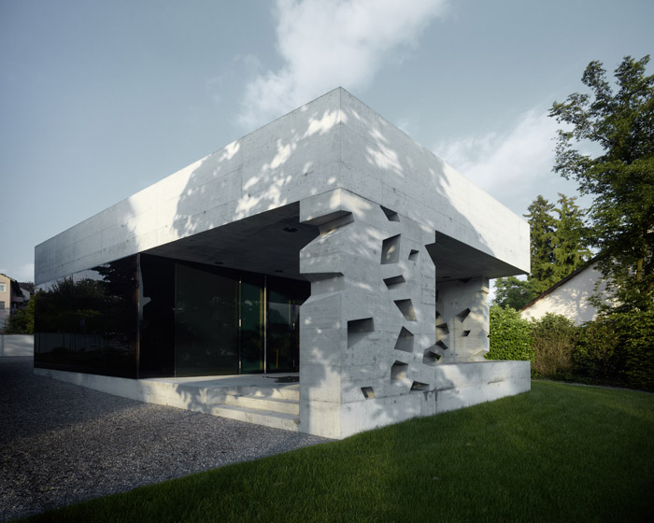
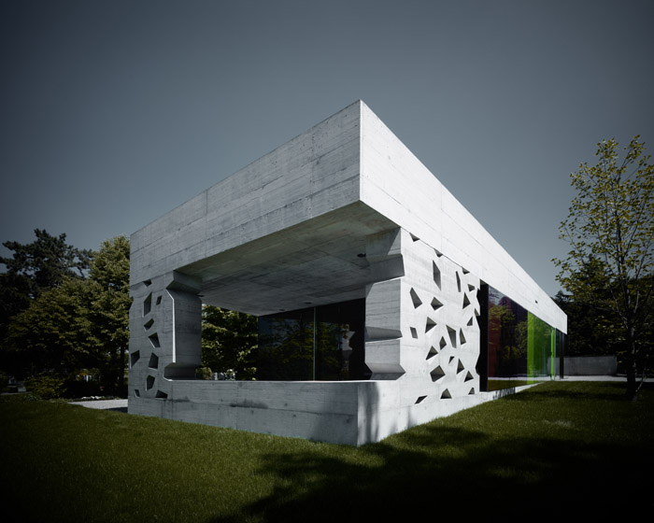
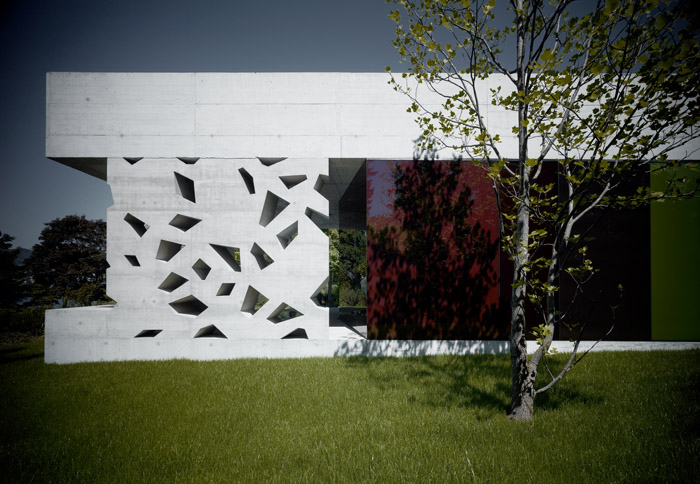
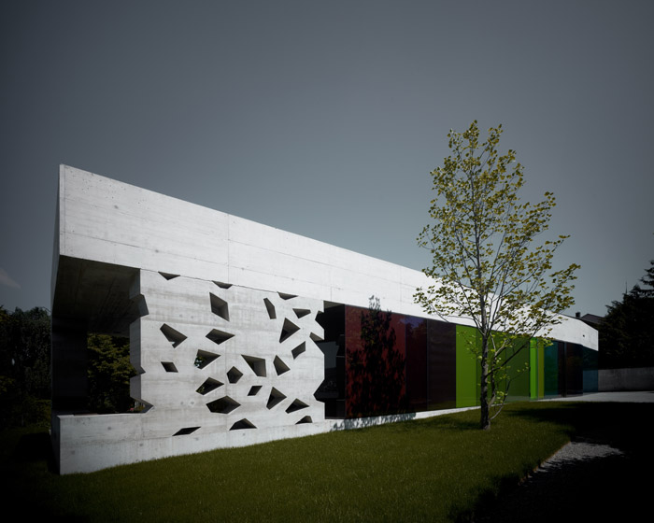
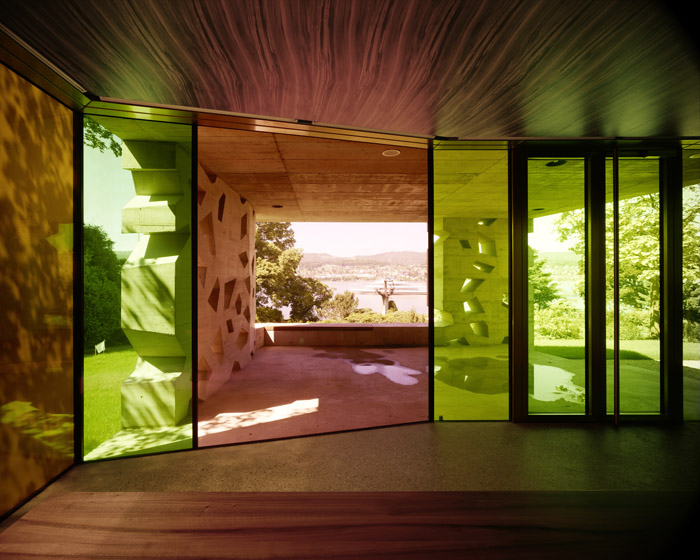
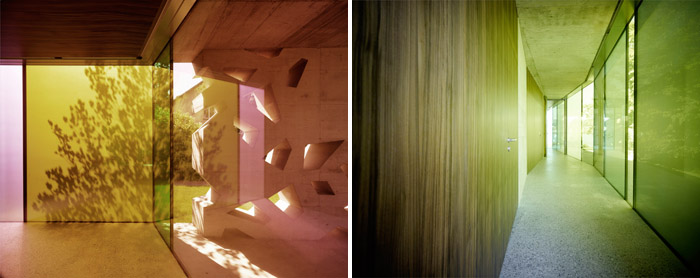
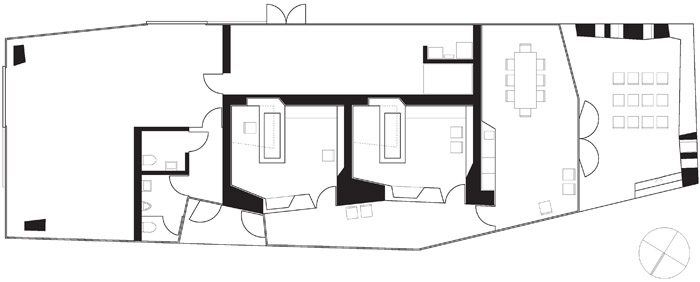
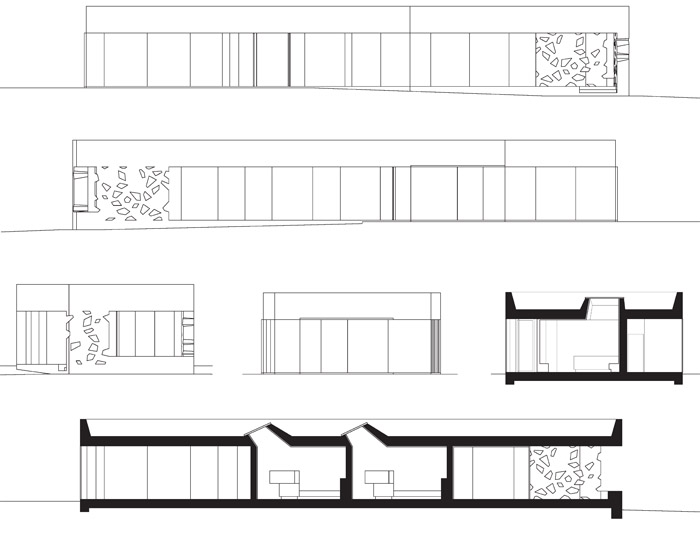
建筑 公共 殡仪馆 目的 死 哀悼 混凝土 玻璃 宗教 瑞士 AFGH
这个临着苏黎世湖的墓地上新建了一座殡仪馆,与原来的老式建筑不同,它就像是一个亭子,肃静
的处在墓地一角亲切的迎来到往的人们。挑出的厚重屋檐下的空间是入口灰空间。天花和地板都是
温暖的胡桃木镶板。内部的内向空间让人们在这里与死者道别,沉默哀悼。
外部的灰空间可以看见湖,这里也能举行小型仪式。装饰混凝土墙可以保护这个空间,同时也显露
出庄严的气氛。
混凝土与轻盈的玻璃形成对比。不同色调的绿色和棕色玻璃让人联想到宗教建筑中的有色玻璃。这
个建筑提供了一个现代化的,有尊严且符合哀悼以及忏悔气氛的场所
The situation of the new cemetery building constructionally brackets the grounds of the
cemetery directly on the Lake of Zurich and the parallel lie of the church, placing the
two buildings in dialogue with each other and spanning the graveyards between them. As
opposed to the church, the functionally hybrid building is conceived as a pavilion to
serve the secluded, intimate atmosphere of a cemetery. All of the uses are combined in
a free form under a massive roof. Situated in the center are the rooms of the funeral
parlor, which are accessed via a glazed corridor facing the cemetery. The green, mostly
opaque panes provide a visual barrier, and the space forms an important interim area in
which to prepare for the encounter with the deceased. The walnut paneling and the
natural zenithal lighting give the funeral parlor an appropriate dignity, but also a
warmth and comfort. The introversion of the spaces provides the silence for mourning
and to take leave of the deceased.
The visitors’ room and the covered exterior space are orientated towards the most
beautiful point overlooking the lake, and where small ceremonies can be held. Two
perforated, ornamental concrete wall elements in the covered outside area create a
protective but simultaneously solemn atmosphere.
The archaic concrete construction contrasts pleasurably with the lightness of the glass
fa?ade, creating an abstract symbolism. The coloring of the panes of the fa?ade in
various tones of green and brown makes the pavilion part of the natural surroundings
and is tied to a long tradition of applying colored glass in the sacred buildings of
different cultures. The architectural expression of the building is intended to help
the mourners in coming to terms with the exceptional circumstances in which they find
themselves, and to provide a dignified and contemporary setting for the mourning
rituals of all confessions.