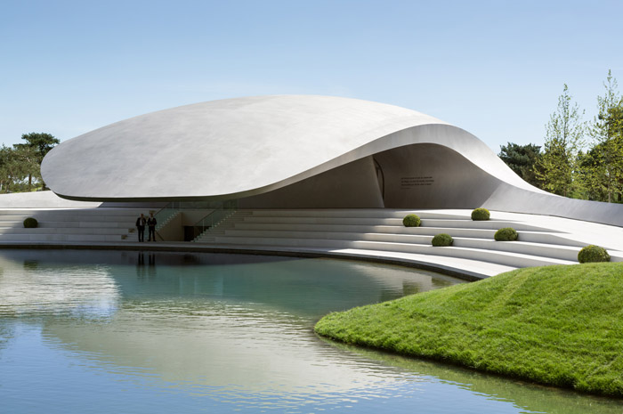
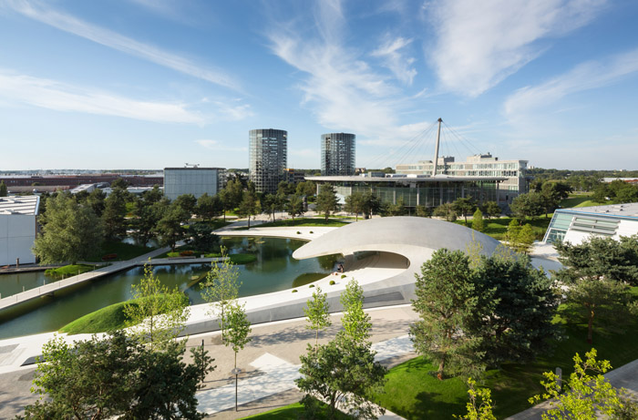
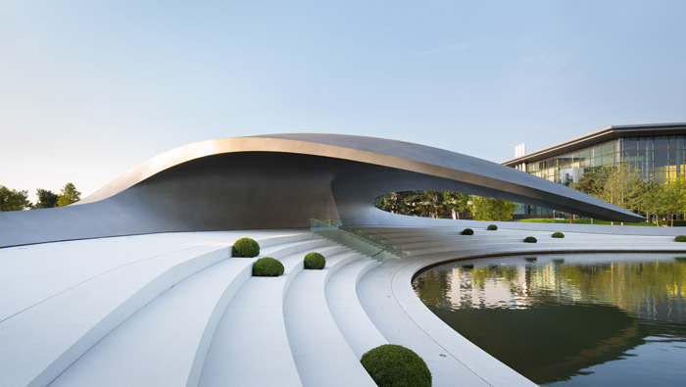
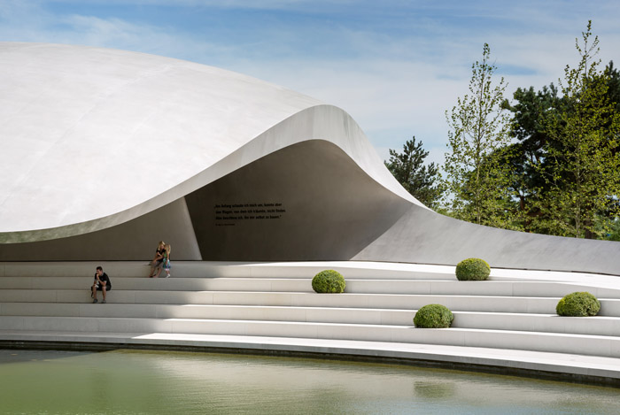
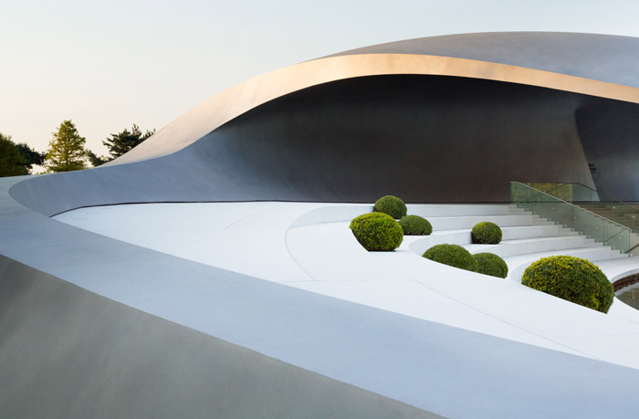
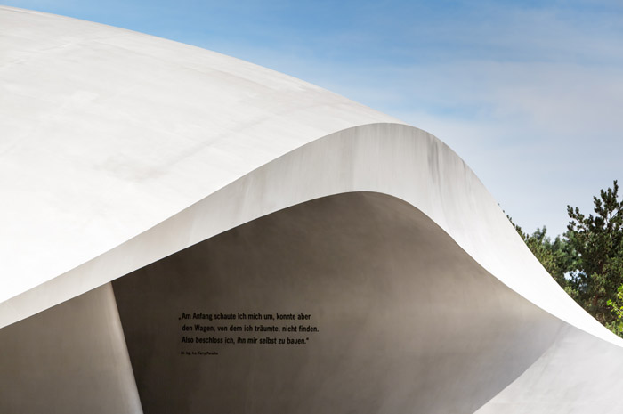


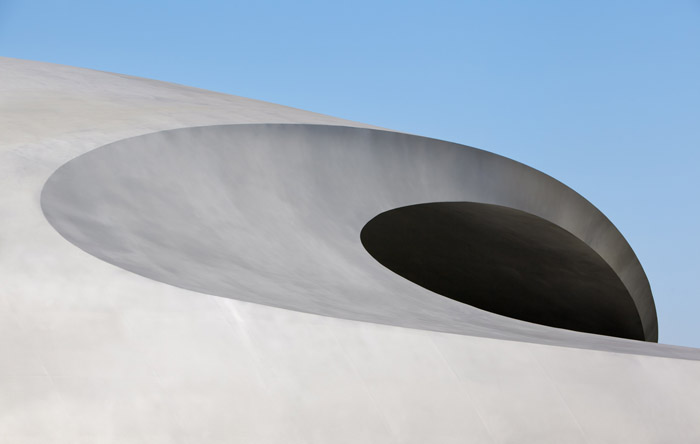
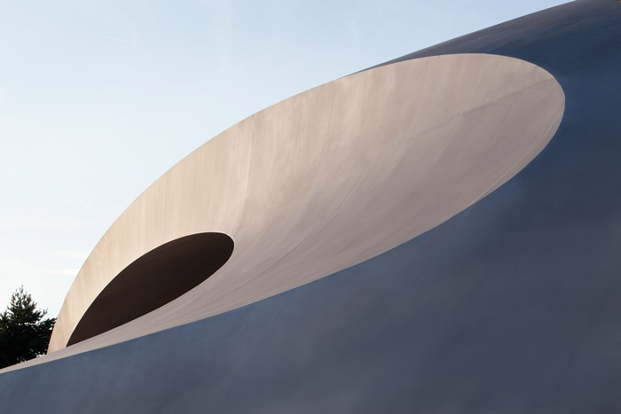
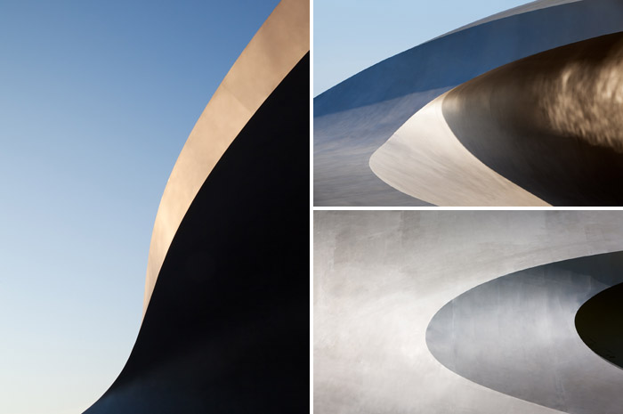

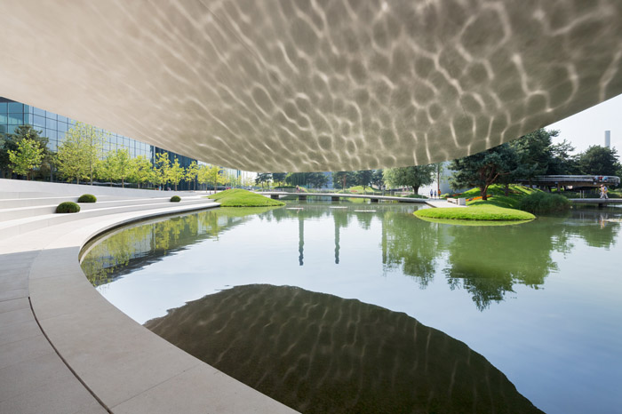
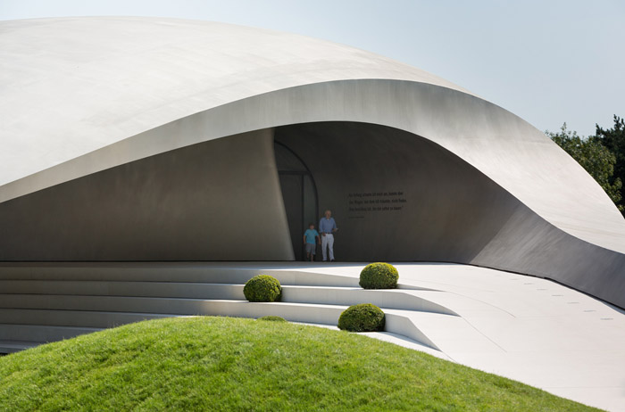
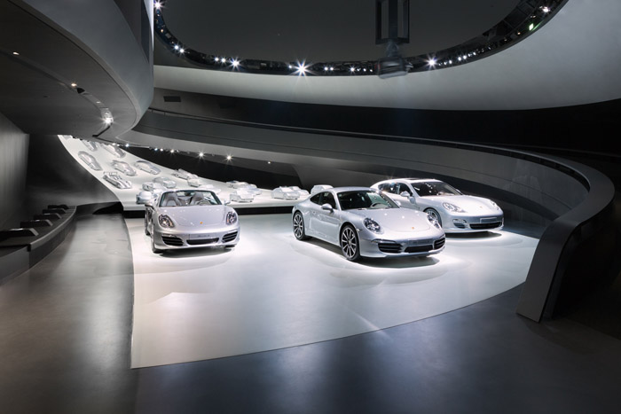
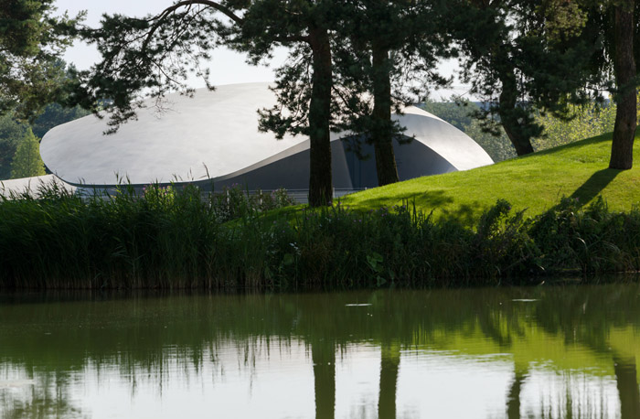
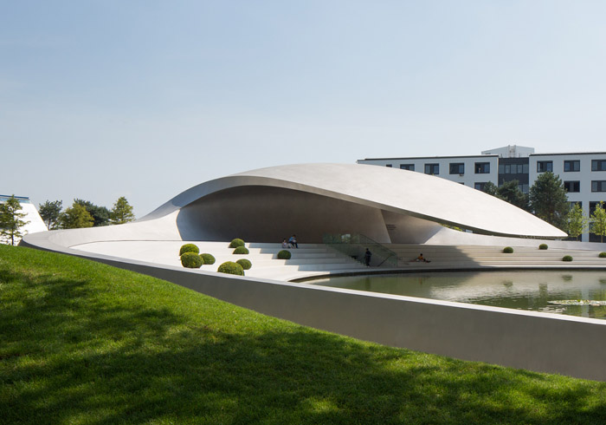
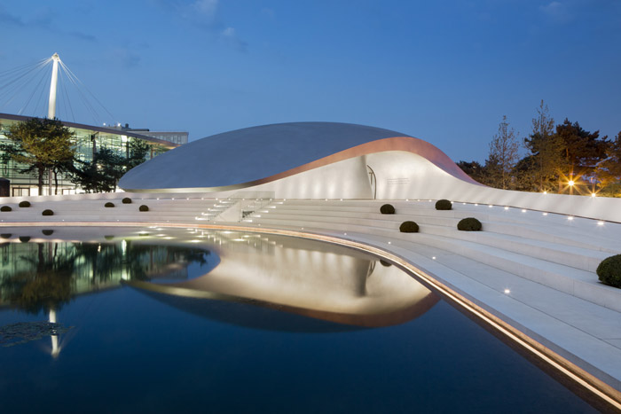
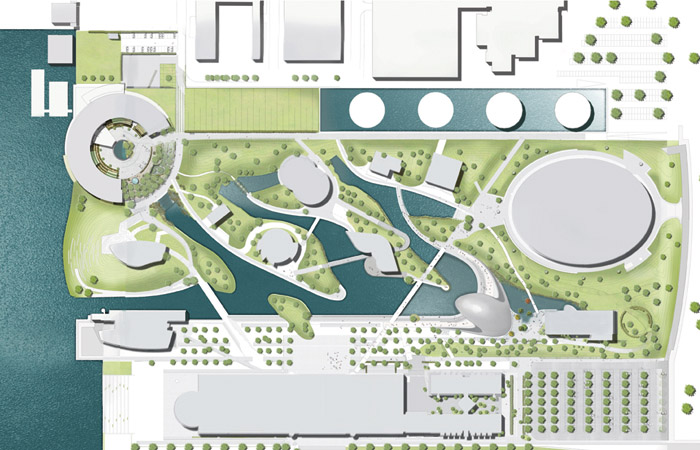
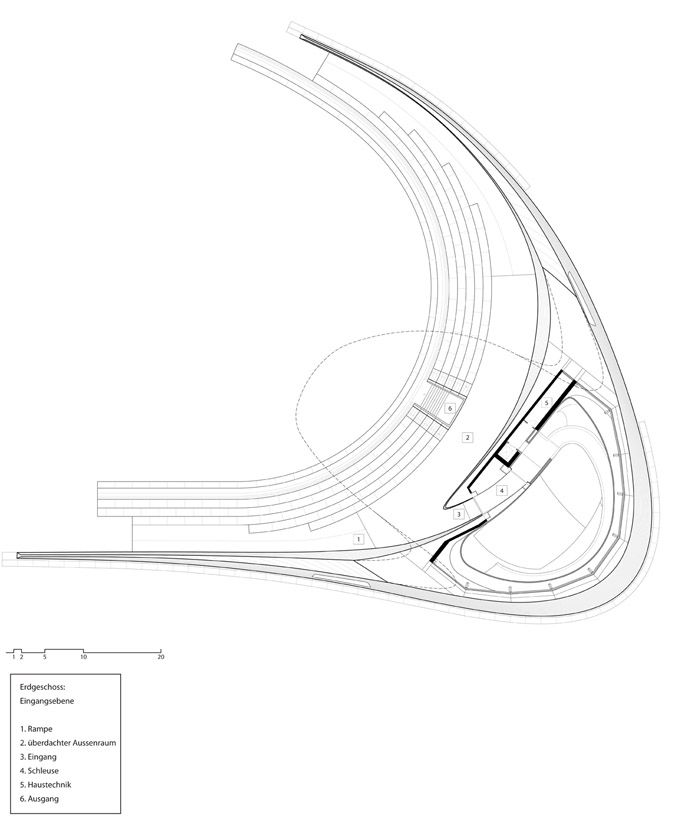
建筑 公共 展览 展示 汽车 保时捷 流线 动感 挑檐 灰空间 德国 HENN Architects
沃尔夫斯堡汽车城主题公园在2000开业以后首次接受新加入的汽车馆------保时捷馆。
保时捷汽车馆有着与该品牌契合的让人兴奋的动态独特曲线,其流线的造型由一个整体的建筑表皮
实现,其在光线和天气之下不断变化的曲线造型洗练而又丰富。入口处向外悬挑25米的大悬臂遮出
弧面的一角,形成一个适宜的外部空间,为几百位客人提供座位。建筑和景观,内部与外部融合得
连续而流畅。馆内400平方米的主要展览空间让客人抛开束缚,全新的体味跑车的品牌和认识跑车的
历史。
该建筑被German Design Council (Rat der Formgebung)授予Automotive Brand Award 2012
的‘Best of Best - Architecture’大奖。
For the first time since its opening in 2000, the theme park at the Autostadt in
Wolfsburg receives another building structure in form of the new Porsche Pavilion,
which expresses the importance of the Dr. Ing. h.c. F. Porsche AG within the Volkswagen
group family.
Curving lines and exciting bends make the Pavilion a dynamic yet reduced sculpture with
its characteristics derived from the Porsche brand image. As designed by HENN, the
structure captures the dynamic flow of driving with a seamless building skin. Its lines
pick up speed and slow down just to plunge forward in large curves with ever-changing
radii. The stainless steel cladding forms a flush envelope for this vibrant structure,
creating the impression of a homogeneous unity, whilst creating a continuously changing
appearance depending on light and weather conditions. At the entrance the pavilion
cantilevers 25m over the lagoon’s water surface in front. Below the cantilever of the
large asymmetrical roof, a sheltered external space opens up. This space is visually
connected to the surrounding landscape, but forms its own acoustic enclosure, providing
seating for a few hundred guests. Architecture and landscape (WES
Landschaftsarchitekten) as well as interior and exterior form a coherent, flowing
continuum.
Inside the pavilion a concentrated space opens up, allowing to experience the sports
car brand Porsche and its history, yet, casting aside the conventional limits and
restraints to perception. The elliptically curved ramp embraces the dynamic principle
of the architecture and leads the visitor to the lower, around 400m2 large, exhibition
stage areas. (hg merz architekten museumsgestalter and jangled nerves).
The Porsche Pavilion at the Autostadt Wolfsburg has been awarded by the German Design
Council (Rat der Formgebung) with the design prize Automotive Brand Award 2012 in the
category ‘Best of Best - Architecture’.