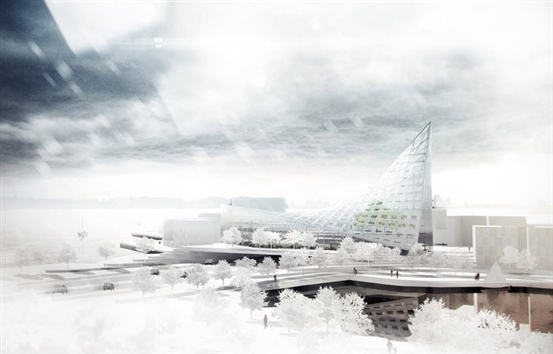
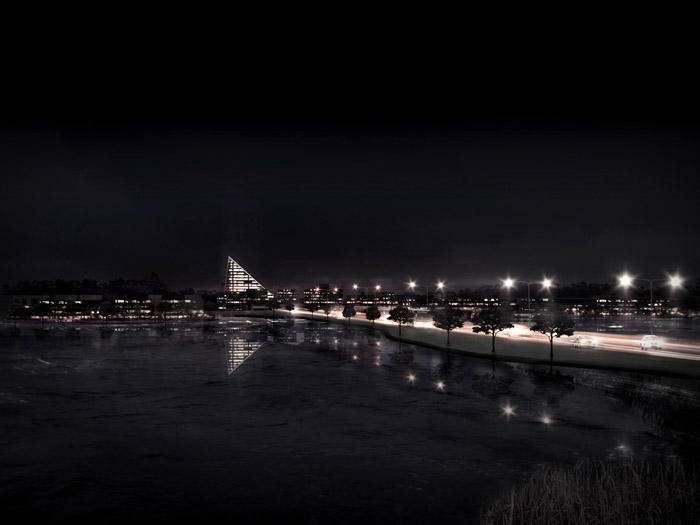
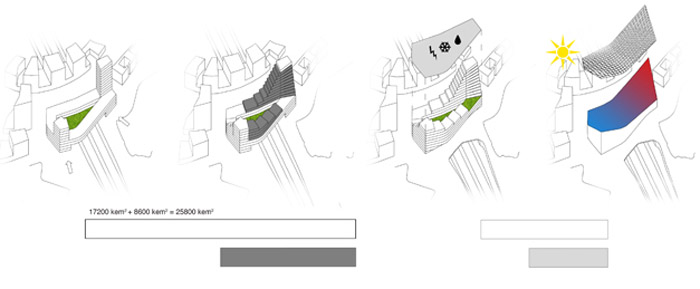
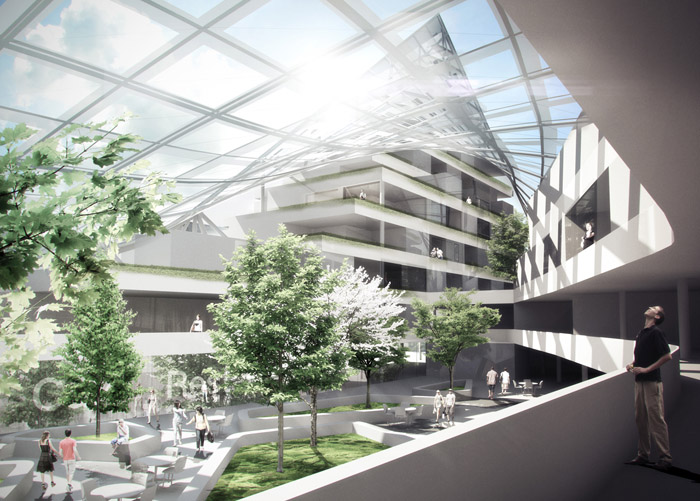
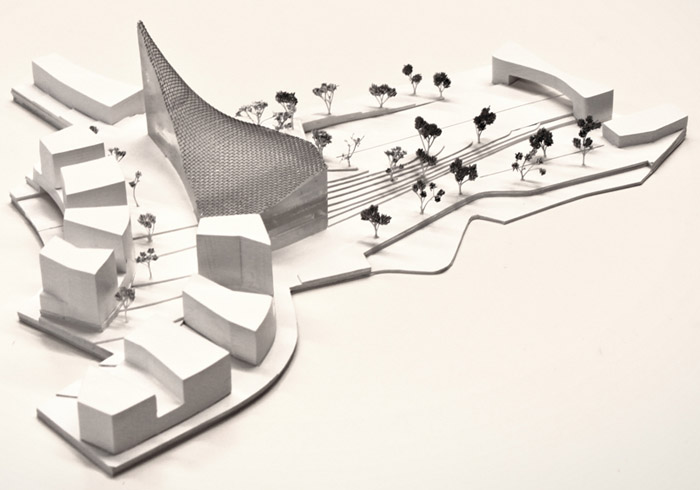
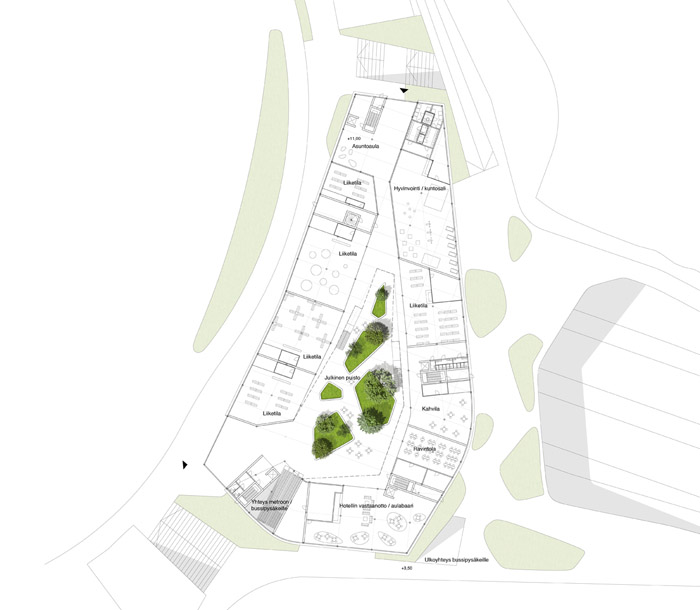
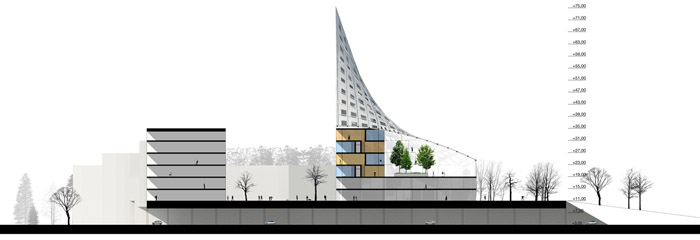
建筑 公共 文化 商业 城市 钢结构 玻璃 芬兰 竞赛 学生 Arto Ollila
Fokka是参赛于2011年在芬兰举行的面向全芬兰建筑系学生的竞赛方案之一。竞赛要求参赛
者在赫尔辛基西部某场地用创新的钢构设计一座新的标志性建筑。竞赛主办方是赫尔辛基
城市规划办公室以及洛奇钢铁公司,项目用地是城市2012年开发用地之一。
Fokka将原来要求的几个不同功能的塔混合在一起,提出一个新的集约混合型的活力城市街
区。较低的部分是开放型多功能用途区。酒店和公寓位于零售和文化设施之上。建筑直接
与赫尔辛基的公交系统连接。
钢结构加上玻璃表皮的建筑,尽可能的减少表皮的面面积,有助于适应凤兰寒冷的气候同
时更有效率的利用阳光。
评审团给予了以下建议:专业且创新。逻辑的对周边城市结构进行研究,考虑到环境要
素。是现代独有肆意的雕塑性建筑,创造了新公共场所。品质高,优雅,富有洞见的概
念。
Arto Ollila / Aalto University / School of Arts, Design & Architecture / Department of Architecture
Year: 2012
Competition: “Western Gateway”
Location: Koivusaari, Helsinki, Finland
“Fokka” is the winning concept in a student competition held in 2011 among
all architecture schools in Finland. The task was to design a new landmark
building in Koivusaari area, the most western part of Helsinki, using new and
innovative steel structures.
The competition was organized by Helsinki city planning office and steel
product company Ruukki. Koivusaari is one of the new areas under development in
Helsinki, World Design Capital 2012.
Original idea by the city planning office had several different towers for
different functions. “Fokka” mixes these functions and proposes a new dense
and hybrid city block. Lower floors are open plans with multi-purpose spaces.
Apartments and hotel are located on top of the retail and cultural podium.
Building is directly connected to the public transport system of Helsinki.
The inner yard of the block is covered with tensile steel and glass structure
to extend the usage in harsh and cold finnish weather conditions. Cover of the
building also minimizes the exterior envelope surface and helps in direct sun
light management.
Jury’s comments regarding the proposal:
"The basic concept of the winning entry is professional, sovereign and
innovative. "FOKKA" is based on a logical research of the surrounding city
structure and proposes carefully examined functions. The outcome takes the
surroundings beautifully into consideration. It is contemporary, poetic and
sculptural hybrid building. The proposal creates a new kind of public spaces.
"FOKKA" is architecturally high quality, elegant and insightful concept