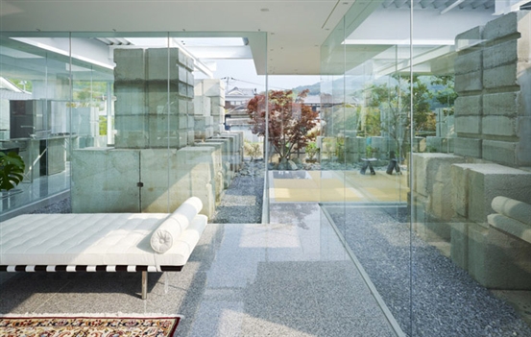
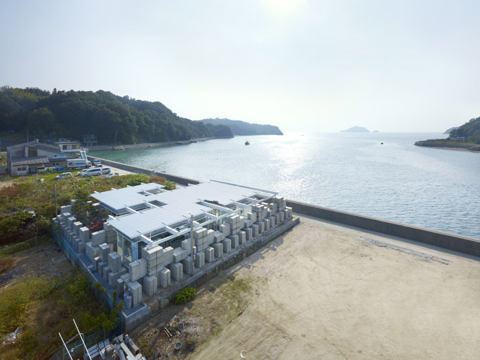
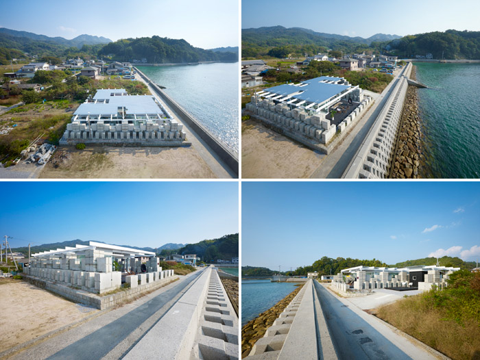

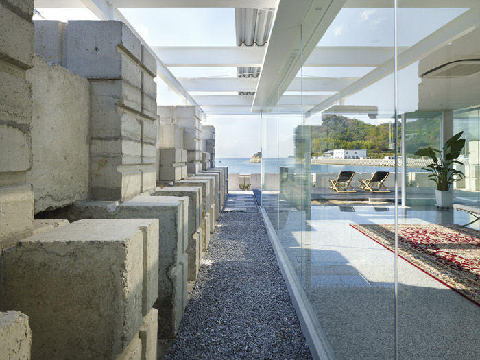
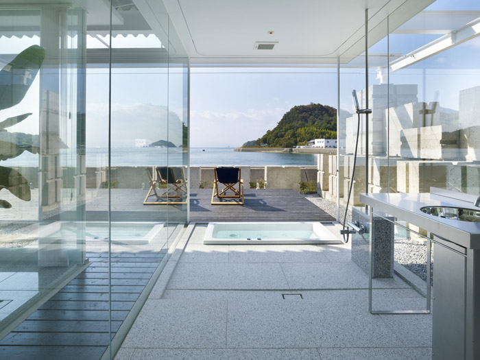
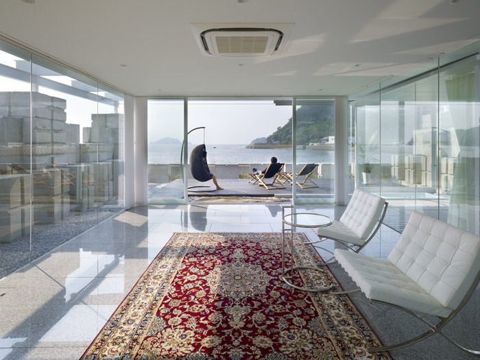
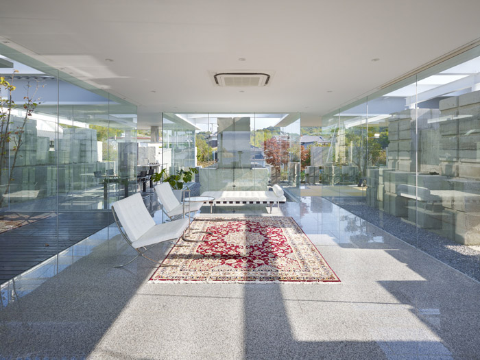
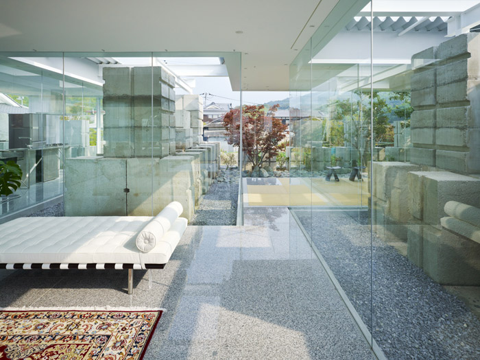
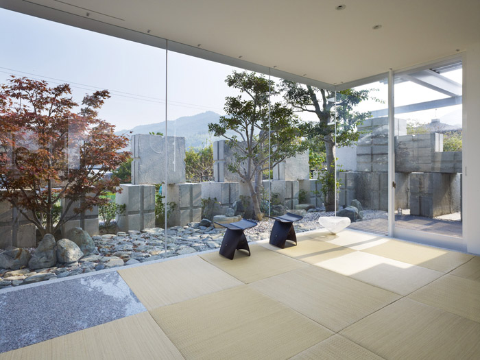
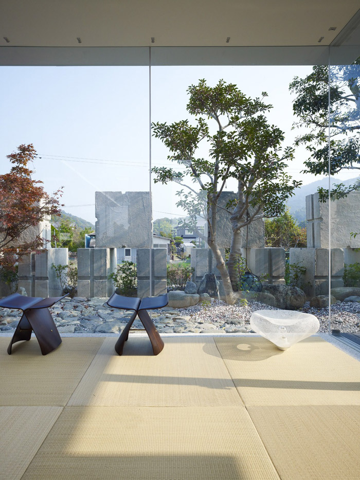
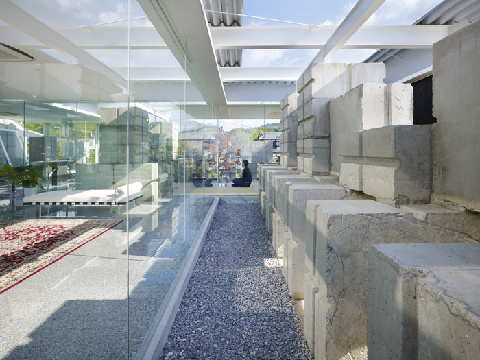
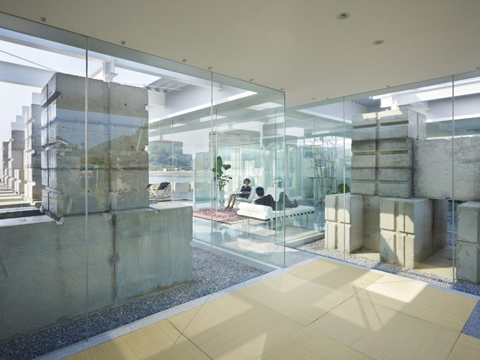
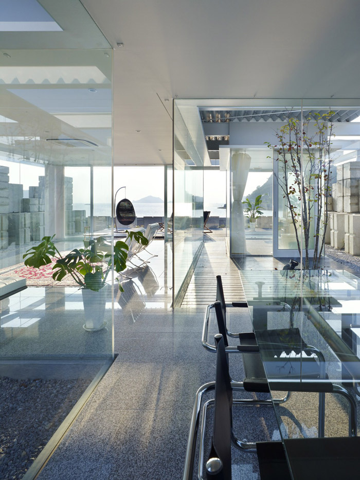
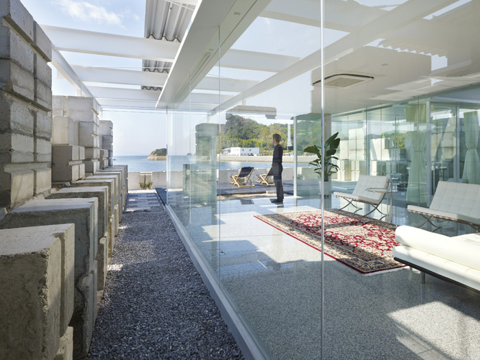
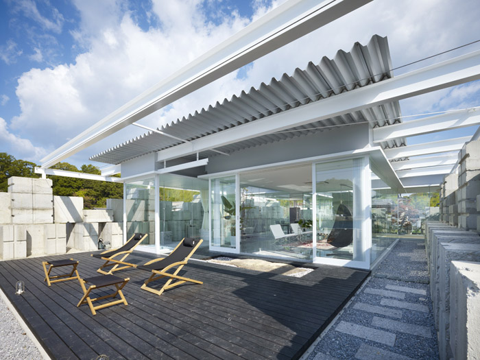
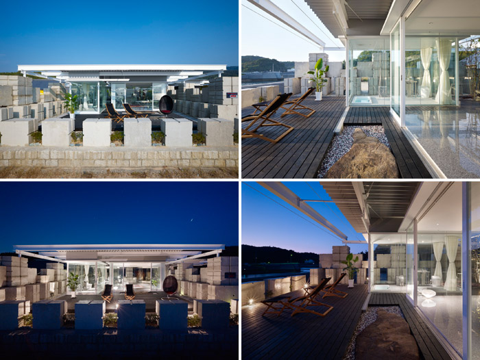
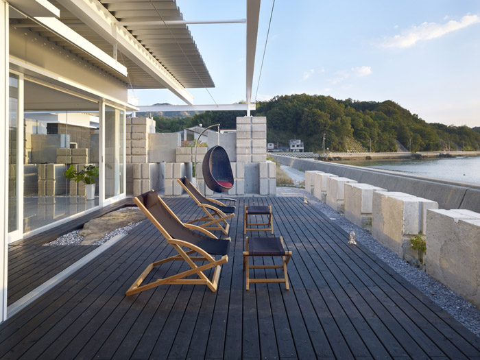
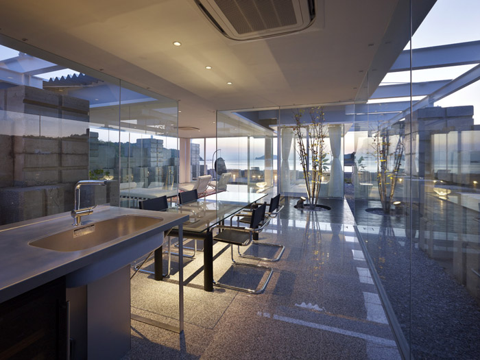
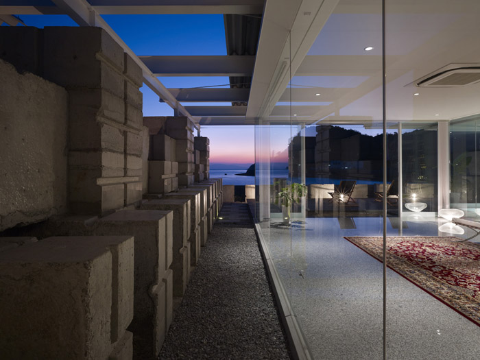
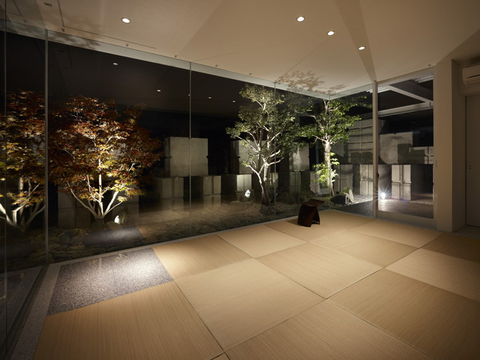
建筑 玻璃 混凝土 海 日本 NAF Architect & Design
建筑本体主要材料是玻璃,通透轻盈,风景与光线彻底漫入建筑。特别的之处在于建筑的周
边,沿着建筑三面,用起重机堆叠起一系列1.0 m x 1.0 m x 1.5m的混凝土大块,这些大块利
用过剩混凝土进行成产,因此造价低廉。这些混凝土块其堆叠的方式颇有讲究,能让风通过,
同时保护着建筑的隐私。建筑物内没有混凝土块,变化的阳光穿过屋顶的光洞以及四周玻璃,
在屋内缤纷游走。建筑有一个绿化后院,临海的一面开放面对海景和缓丘。
建筑师使得这栋体量不小的建筑有效平衡风,光,景观与内外空间的关系,并超越了传统建筑
形式。
This building is based on a simple system of stacking large concrete blocks of 1.0
m x 1.0 m x 1.5m like building blocks on top of one another to make a structure
with big undulation like breakwater or wave-dissipating blocks. These large
concrete blocks are manufactured at any cement factory in Etajima city, Hiroshima,
at a very low price as excess cement is reused and often used for surface of
retaining wall or anchors of rafts for cultured oysters. These large concrete
blocks are manufactured from leftover concrete whenever there is an order of
concrete at cement factory, as there will always be a surplus, and sold as a
product instead of discarding. As concrete blocks are manufactured at such a
rate, according to the operation situation of the factories, the construction
progressed according to the pace of the manufacture of the concrete blocks. The
construction of this building was not based on the time schedule, as in standard
construction progress, but waited for the stock of large concrete blocks to
continue the work; a “slow architecture” perceived ridiculous in modern
construction work.
Groove is cut on the surface of these blocks to have them lifted by cranes. By
stacking blocks to make vertical line of this groove, reinforcing steel can be
placed through the blocks to secure quake resistance. This method of stacking is
made standardized to give variation of direction and intervals; at a place giving
view and making passage of the wind and at another place securing the privacy.
Overall composition of the building consists of roof and transparent glass to
enclose interior space with the aforementioned concrete block structure. There is
no roof over the concrete blocks. Therefore rays of the sun pour over the blocks,
and the reflection of the light shines inside the house. Furthermore, vines of
various flowers will be planted along the block, changing breakwater-like
structure to a hill of flower and greenery in the future.
Mass of stacked large concrete blocks is far too enormous as a structure of a
building, and the silhouette is far from ordinary. The building also has a
function of landscape which controls wind, light and green, leading these factors
interior and giving freedom to the interior space which exceed the form of
conventional architecture.
Credits and Data
Project title: Glass House for Diver
Location: Etajima-shi, Hiroshima, Japan
Architects: Tetsuya Nakazono / naf architect & design, Sojo University
Engineer: Kenji Nawa / NAWAKENJI-M
Program: Villa and Sanitarium
Site area: 442.00 square meters
Building area: 104.46 square meters
Total floor area: 97.26 square meters
Completed: August 8, 2011
Design period: From December, 2008 to April, 2010
Construction period: From May, 2010 to August, 2011
Photographer: Noriyuki Yano