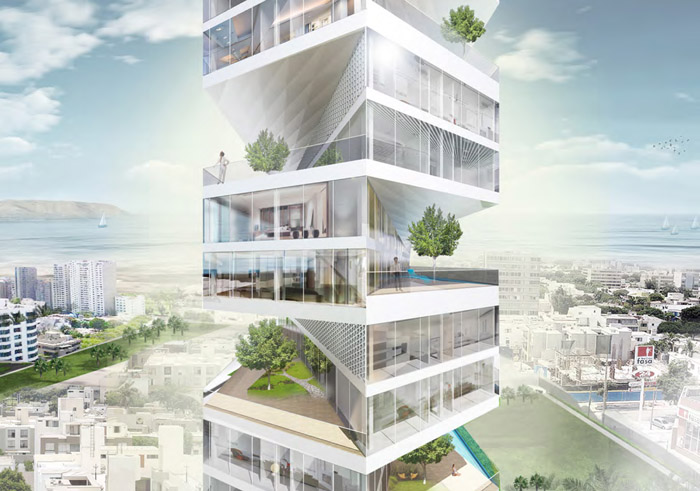
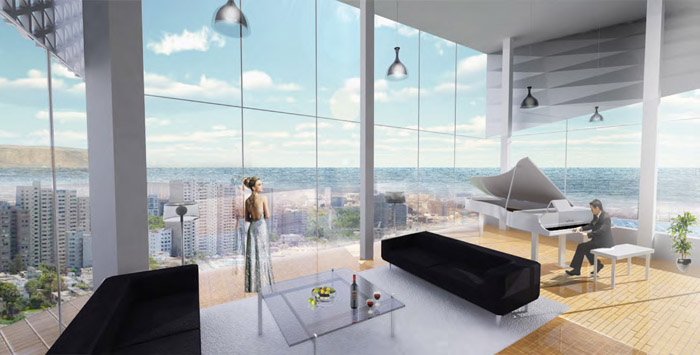
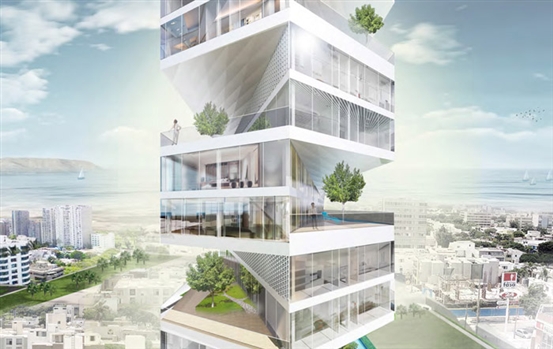

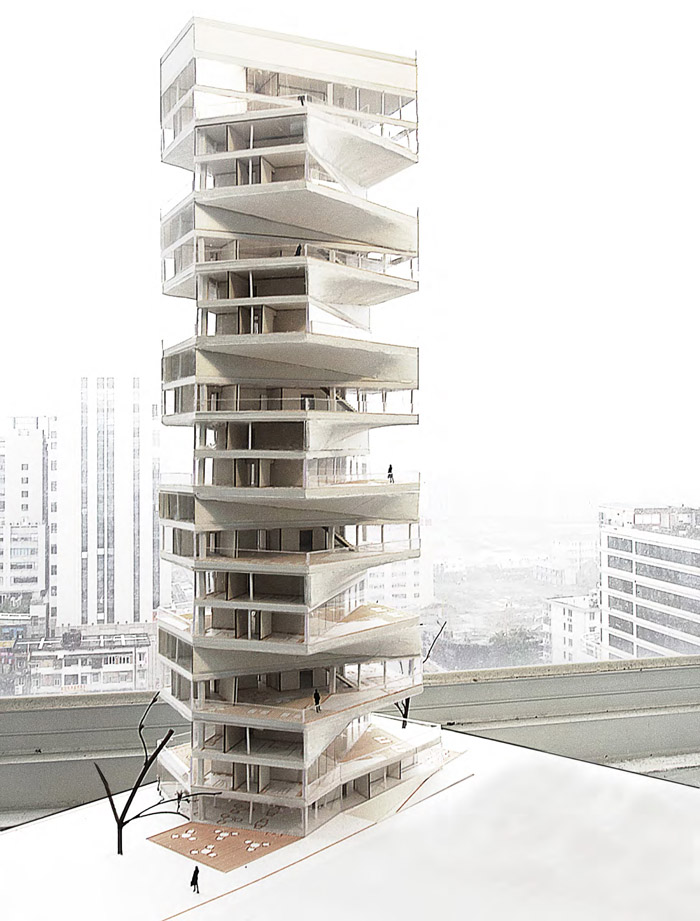

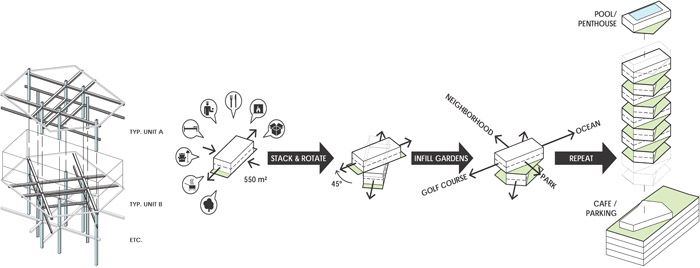
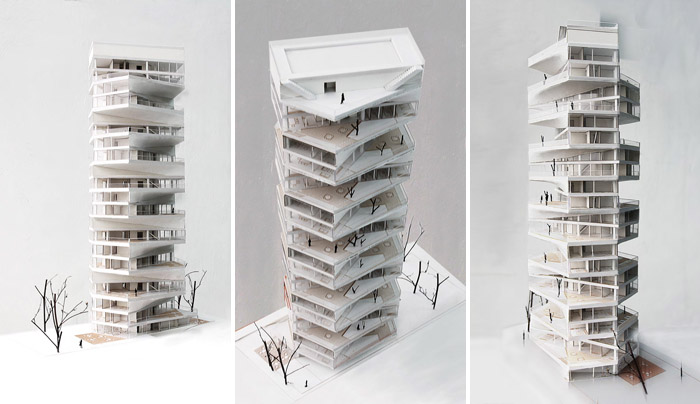
建筑 公共 公寓 住宅 高层 竞赛 零壹城市建筑事务所 LYCS Architecture 杭州 阮昊 Hao Ruan
Writhing Tower, is a LYCS designed Sky Condo for one of the most beautiful
residential zones in Lima, is a global architectural competition initiated by
ARQUIA, an international development firm interested in commissioning
architecture as art.
Each unit is rotated 45 degrees to create a cruciform shape in plan and the
appearance of a linear hinged volume. It enables each unit to have
uninterrupted views to both the public park in front of the site, and
the ocean to the rear of the site. Additionally, each unit has blocked views to
the unit above and below it, so as to create extra privacy. Each unit is a two-
story townhouse, with a terrace for a garden with trees, and a pool with a
deck. Due to the uniqueness of the geometric play in the overall tower form,
each terrace is able to receive the tropical sunshine and breeze. The metal
hypar that connects the second floor plate to the underside of the unit above
projects the user’s view out from the structure due to the way that the smooth
surface blends the two box geometries. Consequently, the hinged volume takes on
the appearance of being twisted from unit to unit, up the structure. A mesh
triangle is added to provide additional sun protection and synthetic connection
to the hypar form.
The project is an experimentation of contemporary design tendencies, henceforth
standing out for its uniqueness in regards to the traditional or substandard
urban tissue of Lima, Peru.
Project Date: March, 2012
Status: Concept
Design Team: Hao Ruan, Devin Jernigan, Vedrana Puhalo, Max Peterschmidt
Image Credit: LYCS Architecture
ROOF 279M2
TYPICAL DUPLEX 524M2 ﹙×10﹚
LIVING 326M2
TERRACE 140M2
SERVICE 58M2
GROUND FLOOR 364M2
COFFEE SHOP 238M2
ADMIN OFFICE 51M2
LOBBY & DOORMAN 51M2
SERVICE 24M2
TYPICAL PARKING LEVEL 906M2 ﹙×4﹚
CAPACITY 96 SPA+CES
SERVICE 69M2
OVERALL PROJECT AREA 9507M2
四年一届由ARQUIA举办的高层住宅设计大赛是一项吸引众多国际建筑师参与的大型竞赛。
2012年的设计场地位于秘鲁首都利马繁华的住宅区,拥有得天独厚的自然海景和高尔夫球
场以及市民公园——发展商致力于挖掘建筑形式中的艺术感,给予参赛者充分的自由和想
象空间以期许他们赋予这块地处热带却温和湿润、冬暖夏凉之域与之想偕的独特高层住宅
体验。
扭曲的塔在平面上由45度交错的两个长方形构成并且在垂直维度上互相铰合——这种安排
满足所有住宅单元享受无遮挡视角,一览公园及太平洋海景。同时,亦避免了上下层邻里
之间的视觉干扰,创造了极尽奢华的私密体验。每一单元为一户双层公寓,拥有与室内单
层面积几近相等的露台、花园及私家泳池。独特的几何平面让每层露台都能接受利马热带
温润的阳光和风露。两户单元之间的金属吊顶柔化两个方正的体量,将视线从建筑结构本
身拉长至远景。与其相交的二层三角形金属网墙面则不仅减少了多余的光线,其渐收的形
态亦与吊顶呼应。
作为一次将现代设计趋势融入竞赛作品的实验,零壹城市在尊重利马当地传统和城市肌理
的考量下完成了这一作品。