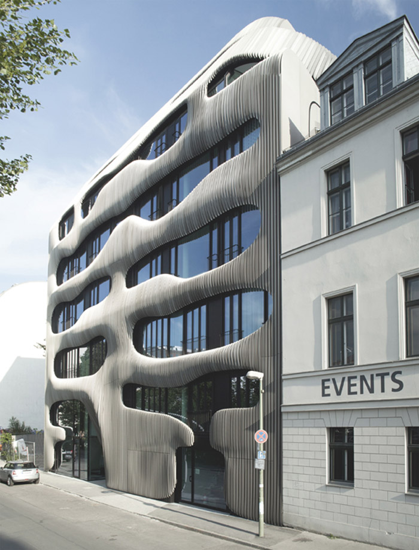
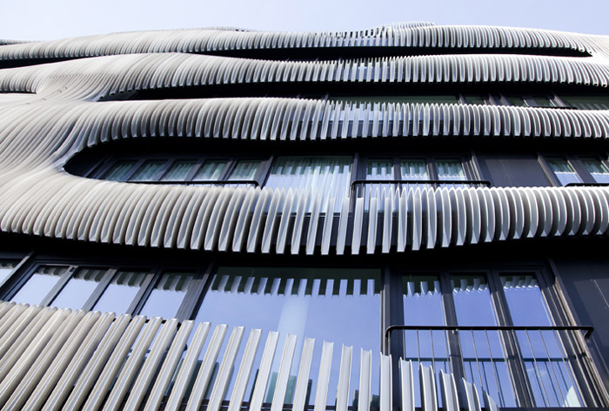
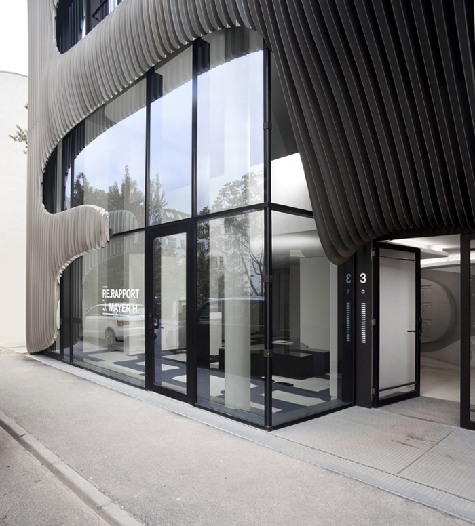
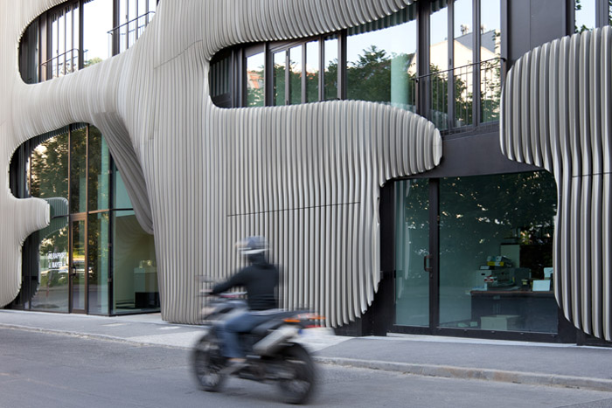
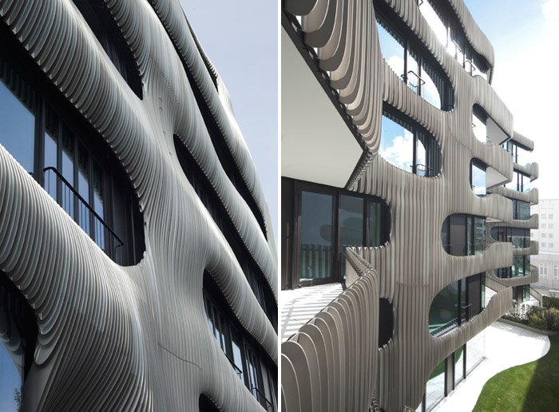
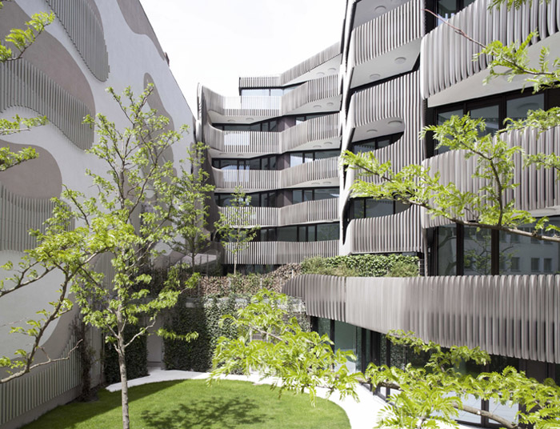
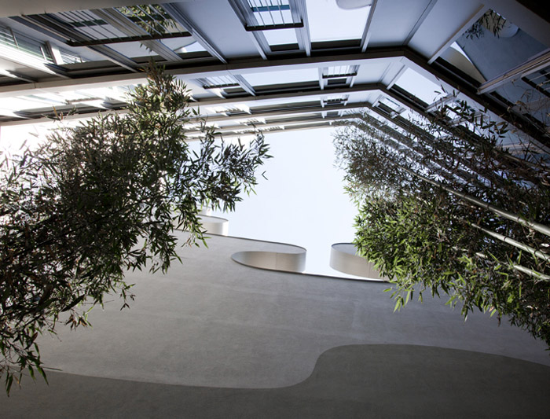
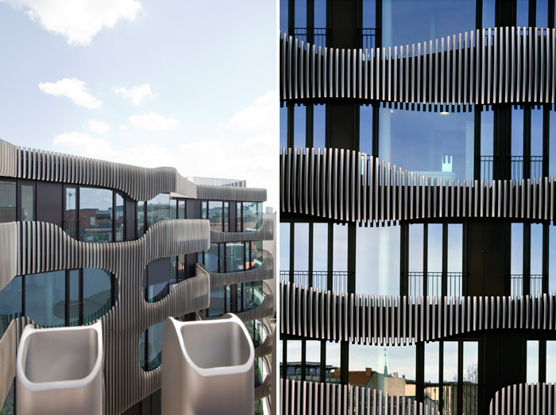
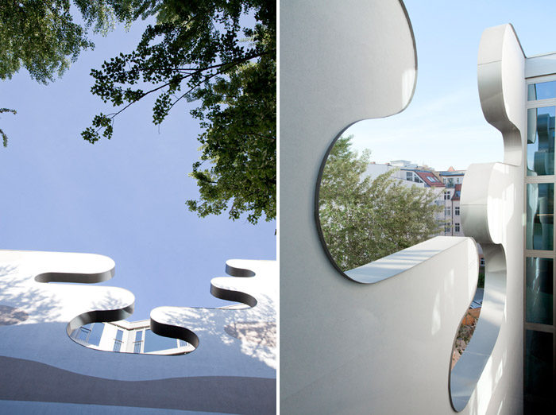
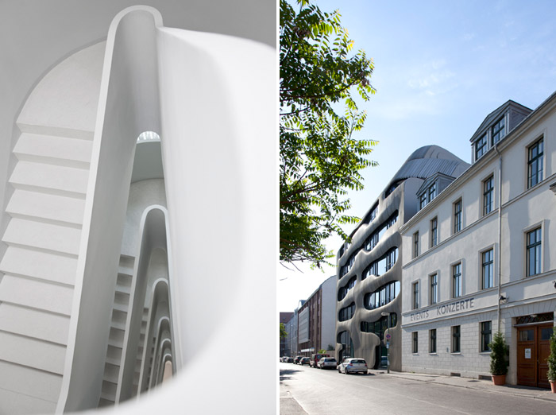
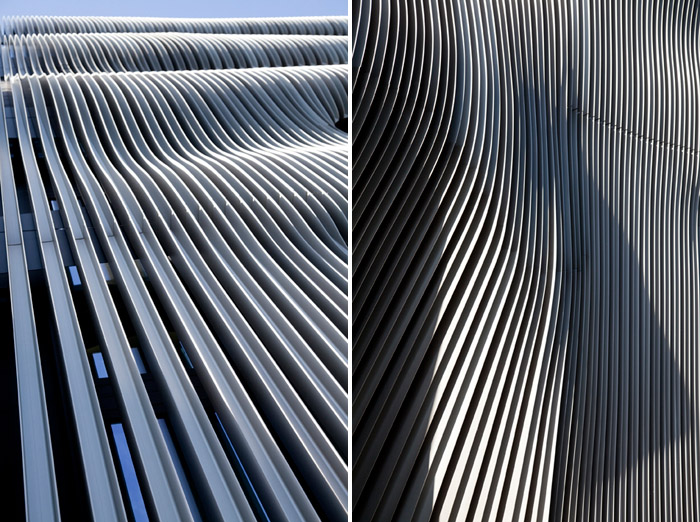
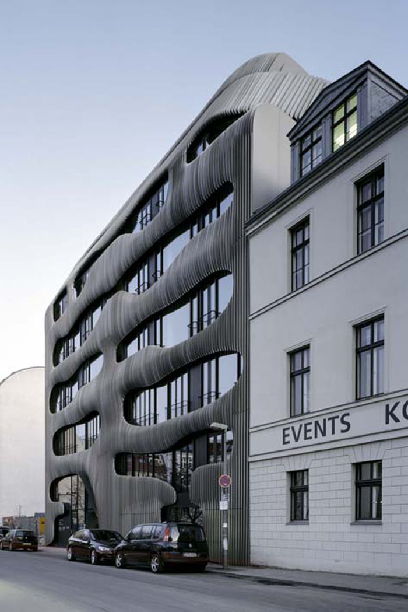
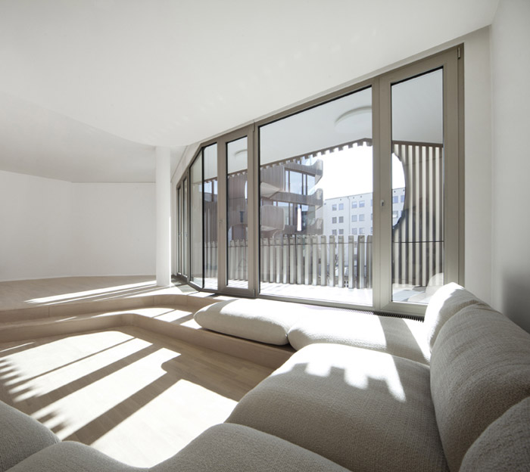
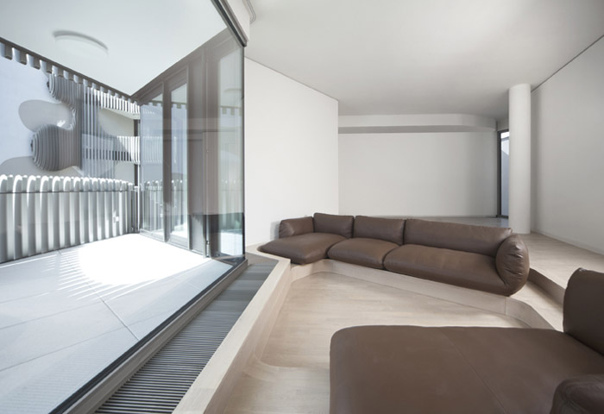

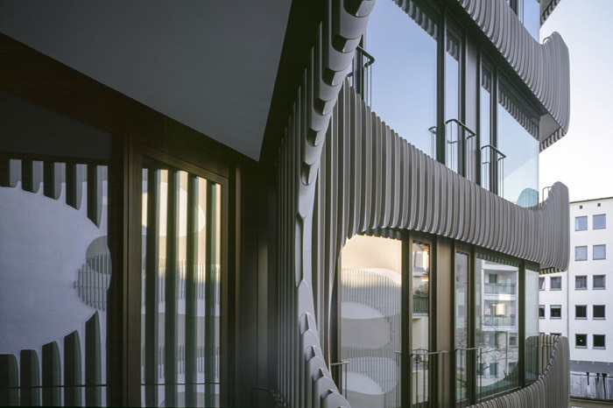
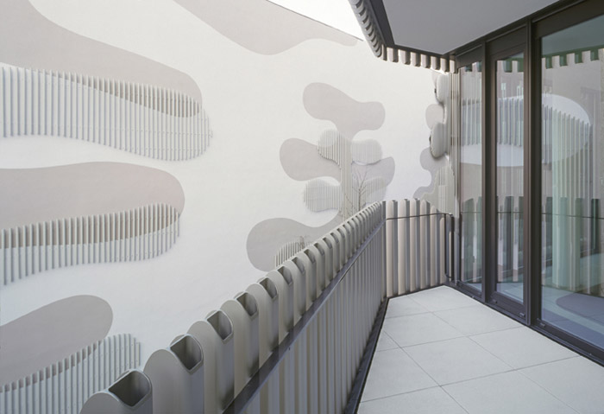

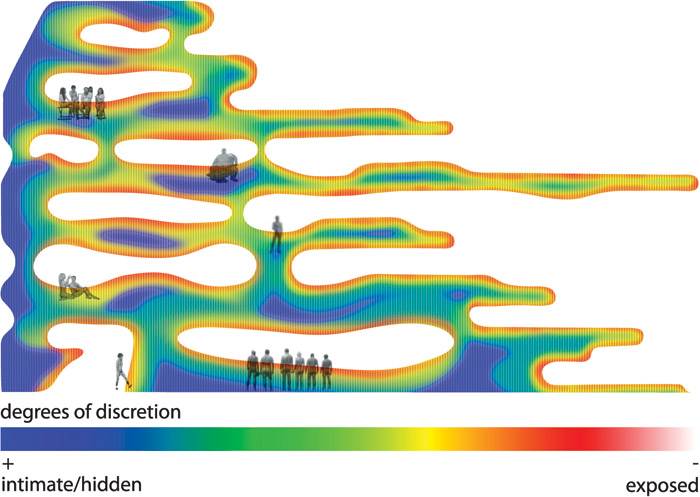
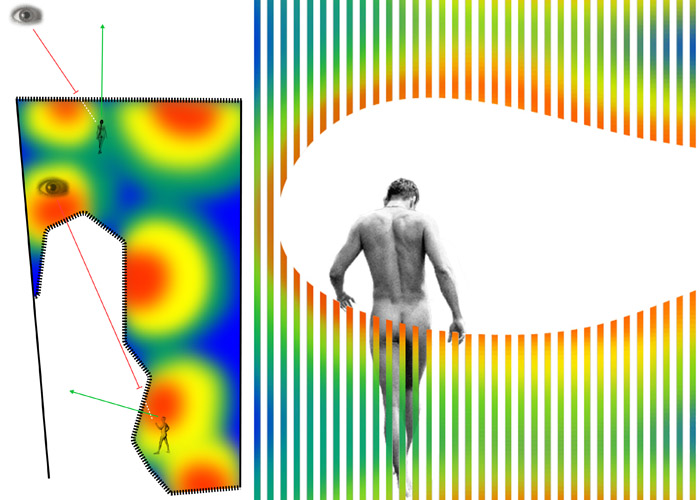
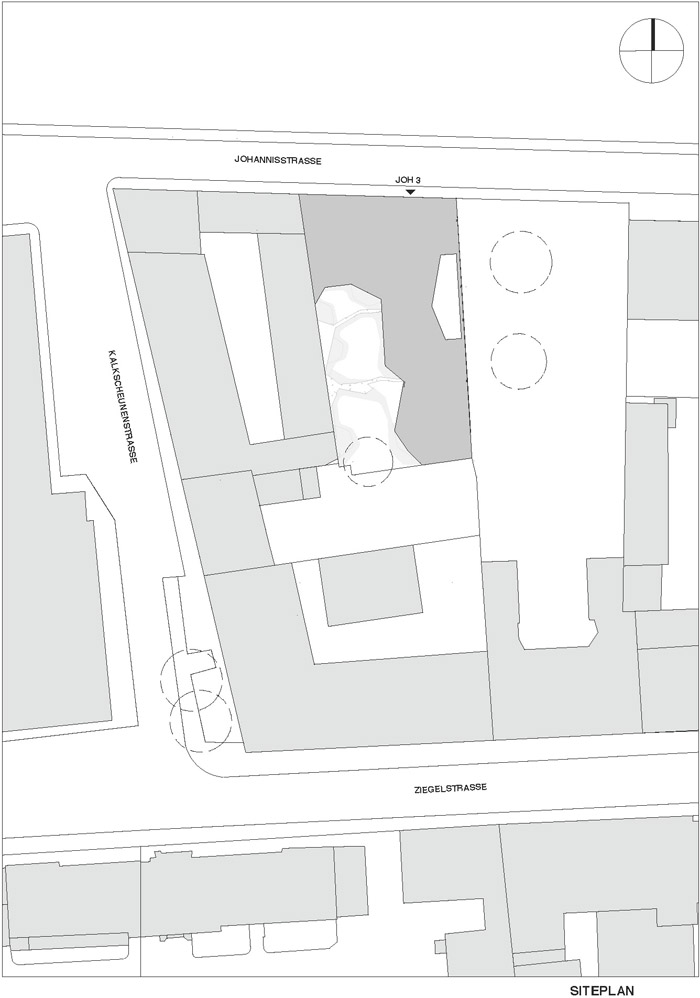
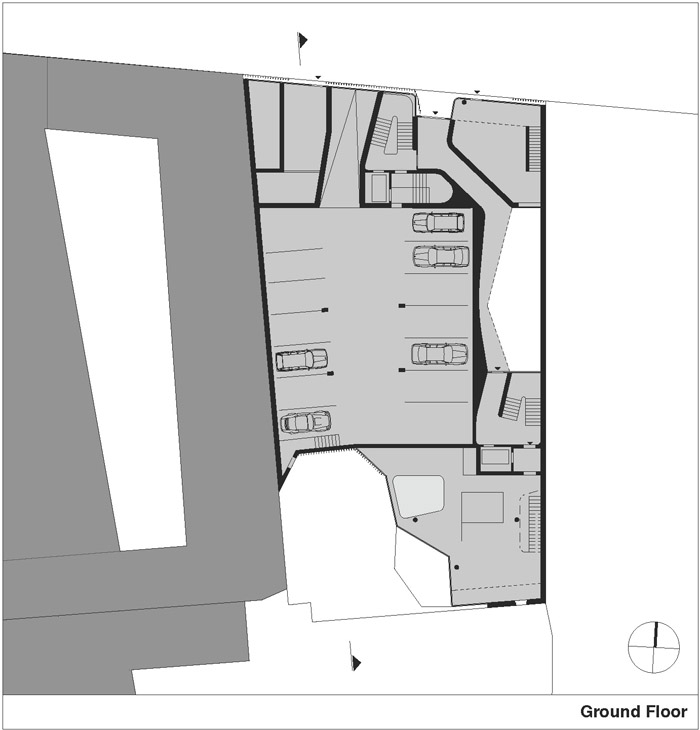
建筑,公共,公寓,住宅,德国,柏林,J, Mayer,H,Architects
这是位于德国柏林市中心Mitte区的一个独特公共住宅,拥有多元的内部单元和绿色庭院。
外表皮的装饰借鉴了景观,同时其设计形式在建筑物的轮廓和单元内部布局皆有体现。临
街的一层拥有商业铺面。西南部有着宽敞美丽的平静大花园。开放的布局引入习习凉风,
不同的楼层拥有各异的景观视线。各种单元户型为用户提供了多种选择。顶层共有还有屋
顶施家花园。整个设计从外到内,包括楼梯间,电梯内部都一脉相承,高度和谐统一。
J. MAYER H. Architects
Project Architect: Hans Schneider
Project Team: Juergen Mayer H., Marcus Blum, Wilko Hoffmann, Filipa Frois
Almeida
Competition Team: Juergen Mayer H., Thorsten Blatter, Marcus Blum
Invited competition 2008, 1st Prize
Project: 2008-2012
Completion: Spring 2012
Client: Euroboden Berlin GmbH
Architect on Site: Architekturbuero Wiesler, Stuttgart with Thomas Quinten
Projektmanagement, Berlin
Structural Engineers: EiSat GmbH, Berlin
Building Services: Ingenieurgesellschaft Striewisch mbH
Building Physics: Ingenieurbüro Santer, Duisburg
Fire Security Consultant: Fire Safety Consult, Berlin and KLW Ingenieure GmbH,
Berlin
Photographers: Ludger Paffrath, Patricia Parinejad, Rick Jannack
Model: Werk5, Berlin
Property development group Euroboden is realizing a unique residential building
at Johannisstra?e in Mitte, Berlin's downtown district. J. MAYER H.
architects’ design for the building, which will soon neighbour both Museum
Island and Friedrichstrasse, reinterprets the classic Berliner residential
building with its multi-unit structure and green interior courtyard. The
sculptural design of the suspended slat facade draws on the notion of landscape
in the city, a quality visible in the graduated courtyard garden and the
building's silhouette and layout. Plans for the ground floor facing the street
also include a number of commercial spaces. The generously sized apartments
will face south-west, opening themselves to a view of the calm, carefully
designed courtyard garden. Spacious, breezy transitions to the outside create
an open residential experience in the middle of the city that, thanks to the
variable heights of the different building levels, also offers an interesting
succession of rooms. The units’ varying floor plans and layouts indicate a
number of housing options; condominiums are organized into townhouses with
private gardens, classic apartments or penthouses with a spectacular view of
the old Friedrichstadt. The integrated design concept, which incorporates
everything from fa?ade to stairwells, elevators to apartment interiors,
promises a unique spatial and living experience with an eye to high design.