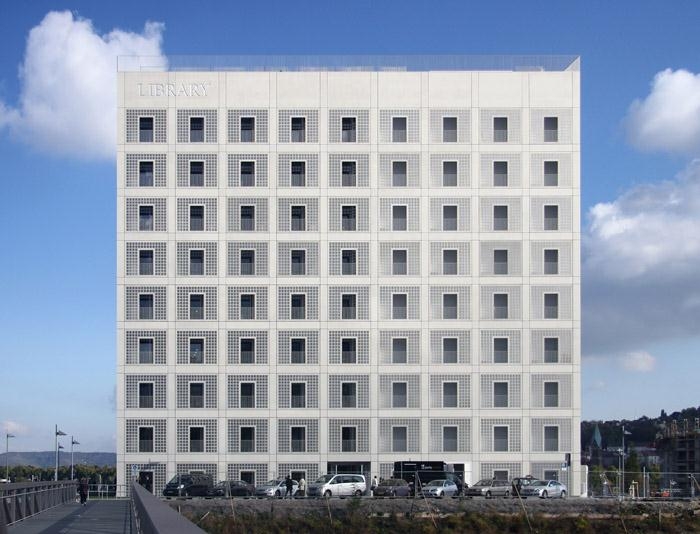
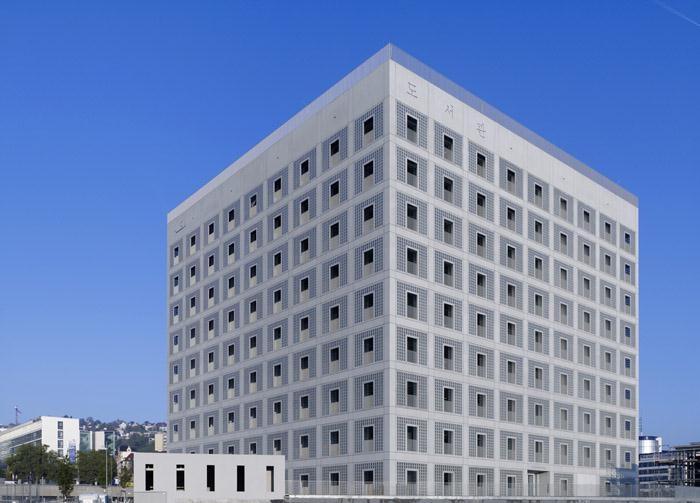
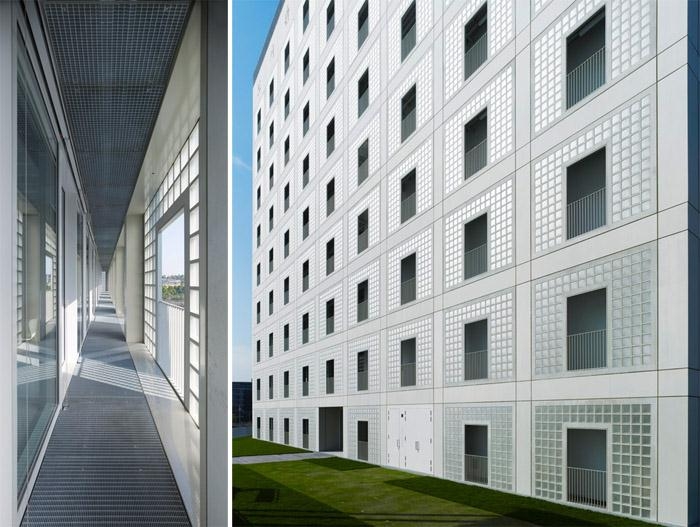
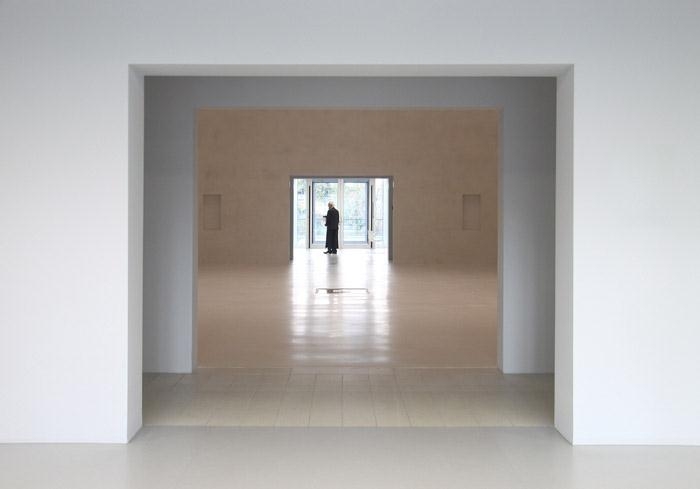
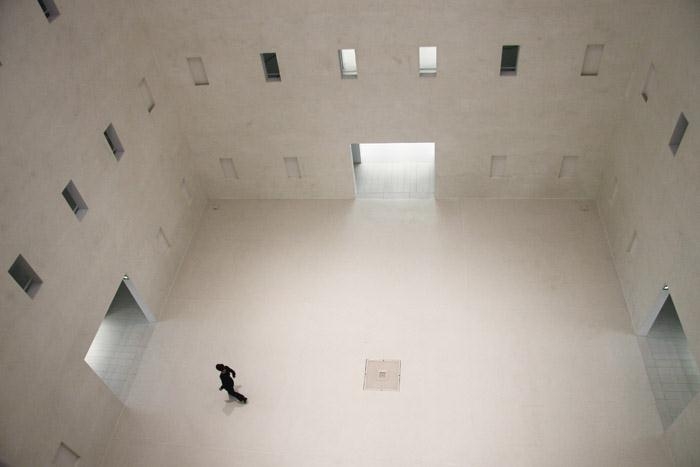
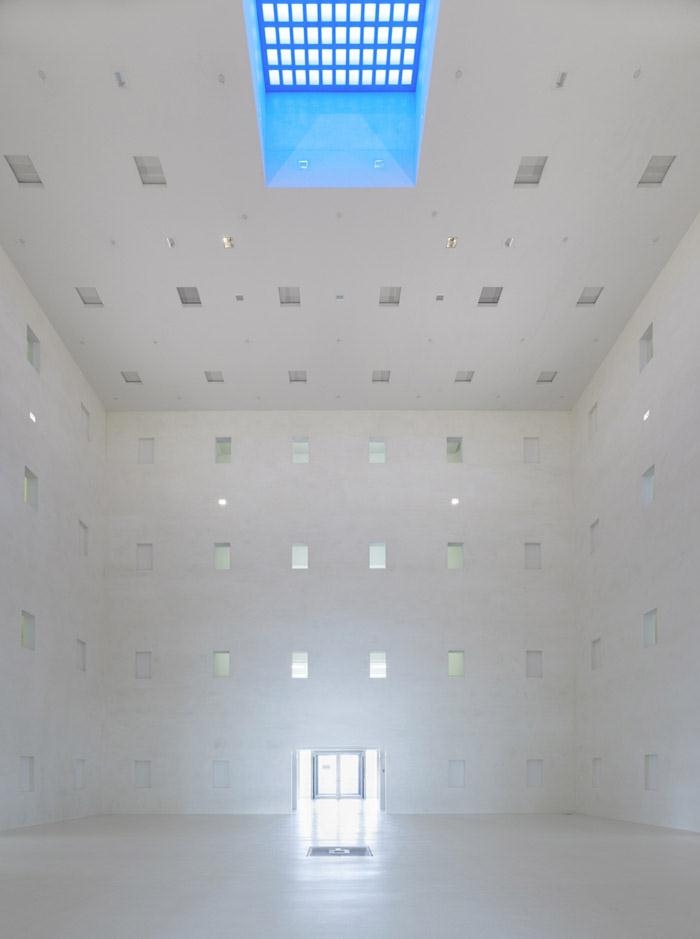
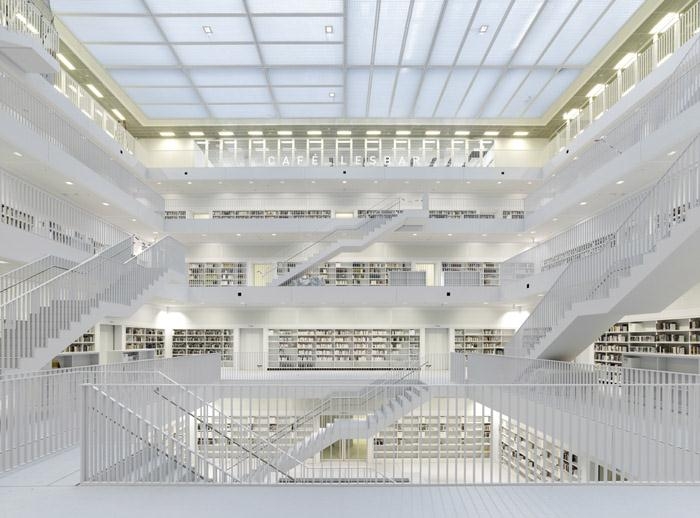
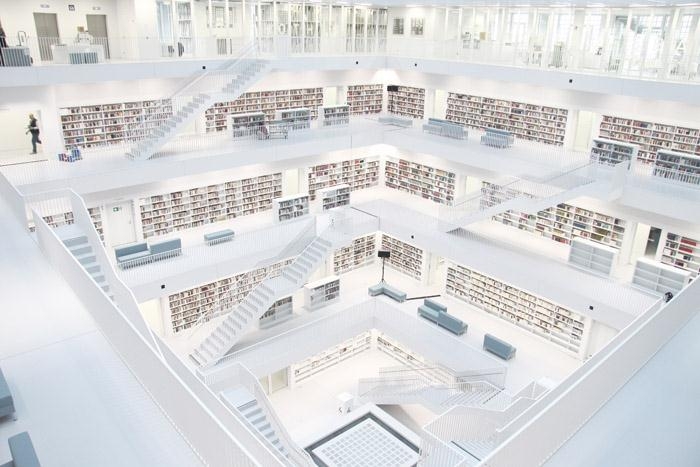

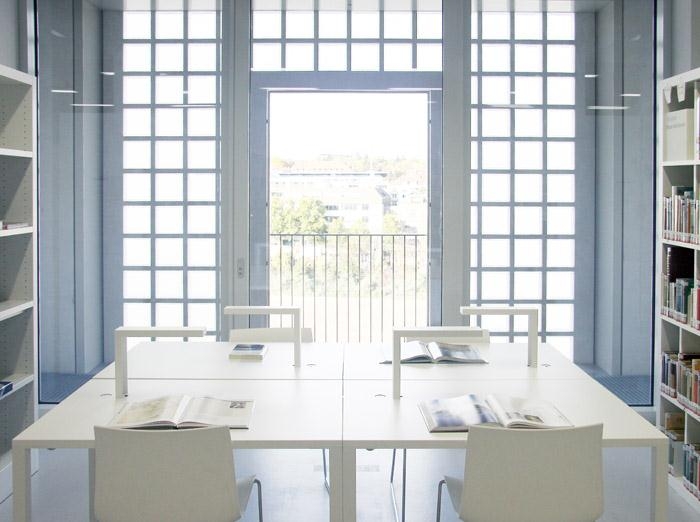
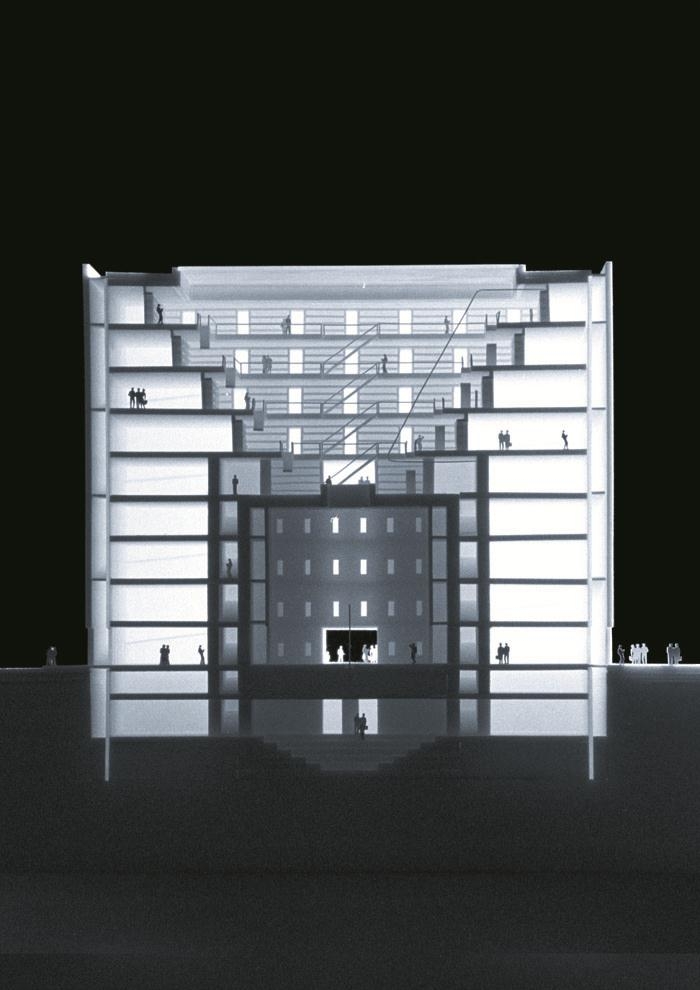
建筑 公共 图书馆 混凝土 几何 万神殿 白色 德国 韩国 Yi Architects
The location chosen for the new building was the central, slightly sloping plot in the middle of the
area demarcated by the master development plan for the European Quarter. This area in the
basin of the city reaches from the main station in the south to Heilbronner Strasse on the
northern border. In future, Stuttgart City Library is located in Mail?nder Platz and, thanks to its
design and size, represents the centre of the city district that will emerge there. The external
effect of the structure of pale grey fair-faced concrete and frosted glass bricks planned in the
geometrical form of a cube with an edge length of almost 45 metres comes through its sheer
physical presence.
The building consists of volume, shell and core. The circulation is contained in the gap.
While the structure with its decisively clear, geometric form and focused entrance was inspired by
the “Cenotaph for Newton” by étienne Boullée, the “Heart” of the library reinterprets the ancient
pantheon in light of our changed technical reality. It is quasi enclosed by a second fa?ade and as
cubeshaped room is situated at the middle of the building, illuminated by a central roof light. A
room to retreat to.
Its oculus is in the funnel-shaped reading room above it. The staggered Galeriesaal (gallery hall),
by contrast, is an age-old type of room which architects have picked up on again and again, such
as the design by étienne Boullée for the French National Library from 1785. Now, it has been
realised in a contemporary way, in a compact, square shape and as a five-storey room with a
shell of books, so that for once one can truly experience a realm of books. The spirally arranged,
interior circulation stairs in the reading gallery levels have been designed as flowing
promenades. Light floods in through the glass roof. On the inside, the glass roof is closed off with
a grid-work drop ceiling so that the room is perceived to be even simpler and purer. On the
outside, the glass roof is also closed off, in this case with sun protection blinds so that the
structure is a perfect cube.
The third central room is located below the “Heart”. The “Forum”, which was originally staggered
towards the middle, is now a level event room due in part to the light-railway line that crosses in
the first and second basement floors and also at the request of the user. The result is a flat,
square room which completes the theme “morphosis of the square room”. The whole structure
liberates itself from the flat, square room via the perfect cube into a room which dissolves itself
towards the top.
Urban development
As new intellectual and cultural centre, the library towers above the adjacent buildings as striking,
detached structure with square ground plan.
The cube of the city library occupies 60% of the building plot.
At basement level the building site is almost entirely covered.
It is surrounded by an area of hardwearing, dark-green lawn.
Fa?ade
The fa?ade consists of 9 x 9 glass brick fields in pale grey fair-faced concrete frames.
The building shell is designed as a double fa?ade consisting of a glass brick level and an inner
mullion/transom fa?ade as thermal building shell.
The space between the fa?ades can be used as a promenade and is illuminated with blue lights
at night.
Entrance hall
The library building can be entered from all four sides.
The circular entrance hall houses the automatic return machines of the book transportation
system, the workings of which can be observed through glass walls.
Information boards, video walls, waiting and newspaper reading zones are also planned.
The “Heart”
In the very centre of the building is the “Heart”, a place for meditation located in an archaic room
type which, like the Pantheon, refers to the prehistoric cave as human dwelling.
The source of the “Heart” is a 1 m2 fountain that has been installed in the middle of the room at
floor level.
The cube-shaped room is illuminated by the oculus, a central skylight above the “Heart”.
It is surrounded by sets of stairs from the ground floor right up to the third upper floor.
Reading room (Gallery)
The reading room positioned above the “Heart” from the 4th to 8th floors is an interpretation of
étienne-Louis Boulée’s French national library from the 18th Century.
The flights of steps arranged in pairs on each floor allow circulation between the levels.
The staggered galleries expand the room like a funnel towards the glass roof.
The “Forum”
The “Forum” is an event room for around 300 people which can be divided into two separate
rooms.
As the third variation of the squareshaped room it is flat and discoid and a dark shade of pastel
blue throughout.
Media presentation and other public areas
Under the suspended ceilings of expanded metal of the media presentation areas, there is
uninterrupted space for the arrangement of all the elements such as shelves, seating groups and
individual workplaces.
Common rooms and seminar areas as well as the cafeteria on the 8th floor, the graphic arts
collection and the group rooms are only separated from the surrounding areas by glass walls.
Sanitary facilities can be found on all floors.
The central toilets on the 1st basement floor contain eighteen ladies’ and gentlemen’s WCs as
well as a nappy-changing room and a disabled toilet (additional disabled toilets on the 2nd and
5th floors).
Work areas
The workplaces in the library administration areas are illuminated by natural light and without
glare.
Wide corridors and doors without steps and thresholds allow the book carts to be transported
safely.
Glass roof
The glass roof consists of four single pitch roofs arranged rotation-symmetrically.
The substructure consists of 25-metrelong steel girders crossed at the middle.
Above the roof, a moveable sun shade with integrated photovoltaic panels has been attached.
Roof terrace
As the fifth fa?ade, the roof terrace completes the cubic appearance of the building.
Like the other fa?ades, it is bathed in blue light at night.
The terrace can be reached by lift, stairs and ramps from the 8th floor and as a viewing platform
offers a 360° view of Stuttgart and the surrounding area.
Accessibility – safety
The whole building is barrier free in accordance with DIN 18024 and built in accordance with the
requirements of Gemeindeunfallversicherung Württemberg (WGUV) for public buildings Stuttgart
City Library, Mail?nder Platz 1.
?
Conclusion
I am trying to define a new architecture with the materials that have been passed down in the
collective striving of mankind, i.e. those that have survived, and which as a result are of general
value. At the beginning of the new century, we are at a point with our architecture where we need
to rediscover the basic types of architecture and to reinterpret them and their main
characteristics. The architecture that I pursue should represent a way to arrive at an
understanding of architecture by interpreting the fundamental architectonic statement in all its
facets and variants which have emerged in the various cultures and eras of human civilization.
The statement is underlined by eliminating any superfluous elements and reducing the existing
elements to their quintessence.
What we have to create is architecture which stays true to its essence and its implicitness. In this
case, we have all worked together on a building – an absolutely homogeneous and peaceful,
monolithic building which carries in it many secret values of our civilization. These will be
neutralized to such extent until they possess a general value that transcends eras and honed to
such an extent that only our pure spirit is projected into the material.
Eun Young Yi was born 1956 in DaeJeon, Korea.
Undergraduate Hanyang University, Seoul, Korea and Graduate RWTH Aachen, Germany.
Worked for O. M. Ungers and J. Schürmann in Cologne.
After receiving architects license from Germany, established Yi Architects in Cologne.
He taught in RWTH Aachen in Germany and since 2000 until 2010 was a professor in Hanyang
University. His most famous project is the New Public Library in Stuttgart, which he has won
through an Europe open competition. He won numberless Awards by international architectural
competitions . He tries to combine the classic language of architecture to the modern
architecture, pursuing to search the essential values.
Major projects include the Public Library in Stuttgart (Europe open competition 1. Awards,1999 /
Construction, 2011), the New Parliament of Niedersachsen in Hannover (Europe open
competition 1. Awards, 2010), Aqua-Forum of Hanyang University in Ansan Campus (2002),
Sodam Gallery in Heyri and Nanjing Library (International invited, Competition Entry, 1999).
新建筑在斯特加特欧盟区发展中心区附近,这里未来是市中心。浅灰色的清水混凝土以及磨砂玻璃
共同构成了一个体量为45米见方的宏伟建筑。
建筑由体,外壳,核心组成。交通空间则在这三层之间组织。
这个清晰的几何建筑的灵感来自牛顿纪念碑以及古老的万神殿。入口大厅是一个建筑的内核,上方
有光线倾斜而下。
“内核”上方是一个漏斗型的阅览室。建筑师们参考了过往的设计类型,比如1985年 étienne Boullée
所设计的法国国家图书馆。阅览室共五层,正方形布局,层层收缩。内侧一圈圈的走廊构成循环交
通。光线从玻璃屋顶洒下。屋顶也配备了一套完美的防晒遮阳百页。
第三个主要的房间位于“内核”之下。
场地应对---这个图书馆是城市醒目的地标,占场地面积60%。
外墙---外表皮框架是9*9模数的混凝土,内嵌玻璃砖。双层外表皮之间是一个走廊,夜晚的灯光效果
为蓝色。
入口大厅---人们可以从四面八方进入图书馆。圆形门厅有自动还书机器,可以通过玻璃窗观看系统
运行。这里还有电子显示屏,电视墙,等待区,报纸阅读区。
“心”---内核是一个像万神庙那样的古老房间类型,可以引发人类的冥想。地板中心还有一个一平方
米的喷泉。屋顶上方有天窗。三层通高。
阅览区---阅览区借鉴曾经的法国国家图书馆设计,整个开放并呈漏斗状,每层都有循环交通。
论坛---可以划分为两个单独的300人使用的活动室。
多媒体掩饰和其它公共场所---有团体区域以及个人工作区域,休息室,会议室。8楼有餐厅,可以从
玻璃幕墙看见外面的风景。每层楼都有卫生设施。其中一层有18个单元的男女卫生间以及母婴室,
更衣室,残疾人卫生间。其中第二层和第五层也有残疾人卫生间。
工作区域---图书馆的管理工作区域采用无眩光自然光。宽敞的走廊及门保证书本运输的安全。
玻璃屋顶---屋顶有四组大的矩阵玻璃组成。采用钢结构,上面覆盖太阳能光伏板。同时具有遮阳设
备。
屋顶露台---这是建筑的第五立面,在夜晚与其它面一样沐浴在蓝色的光照之下。人们可以从8楼得电
梯,楼梯,坡道到达屋顶露台,享受斯图加特全视野风景。
安全---建筑充分考虑无障碍设计。