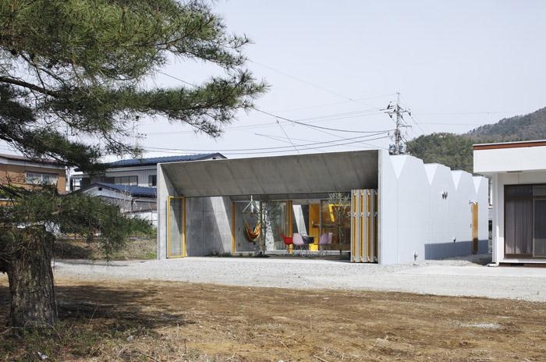
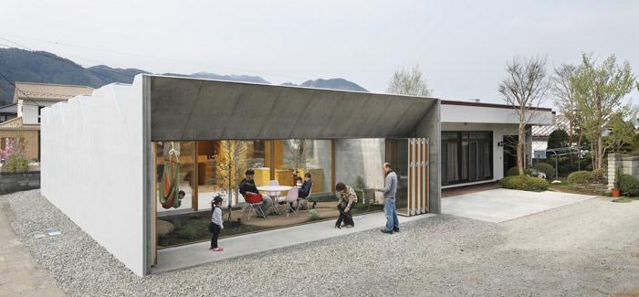
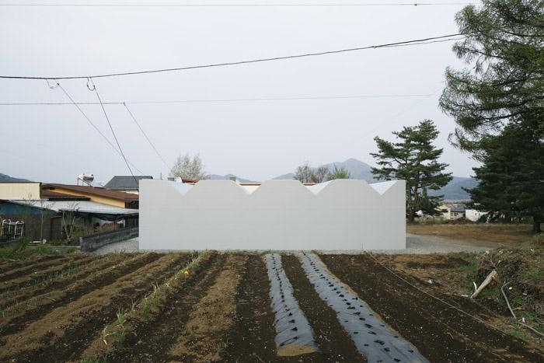
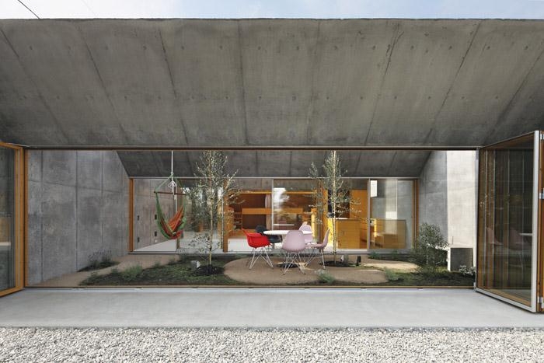
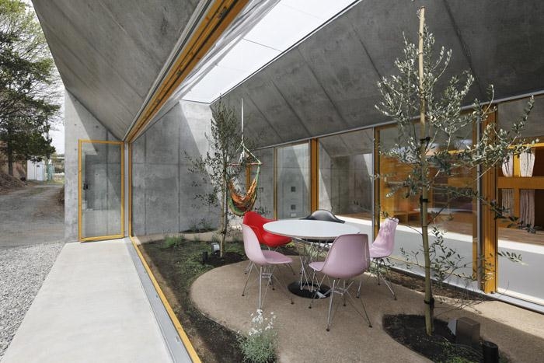
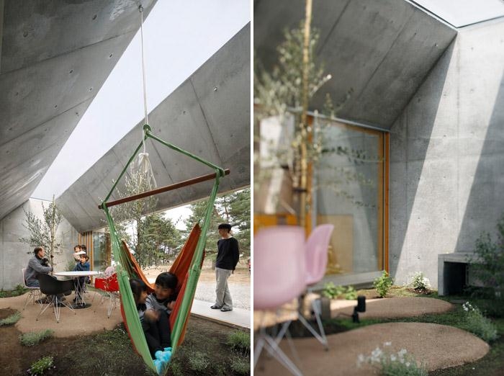
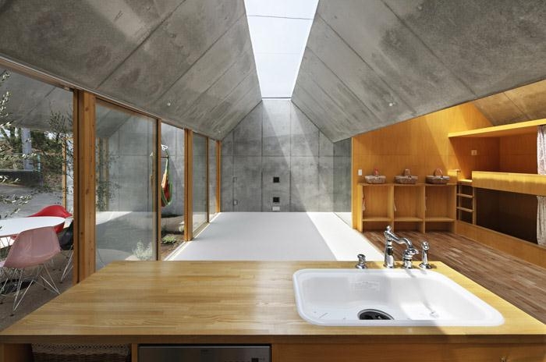

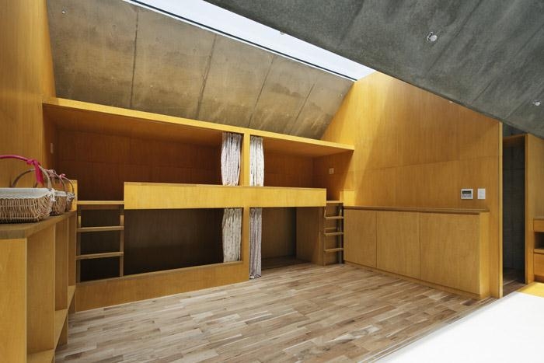
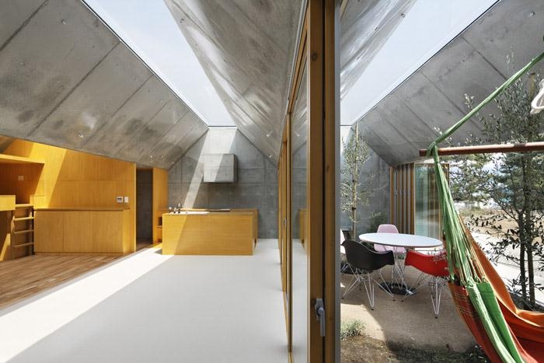
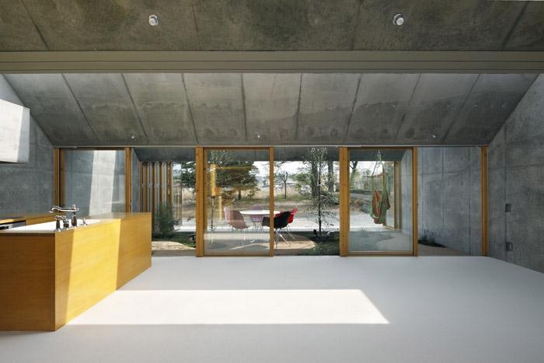
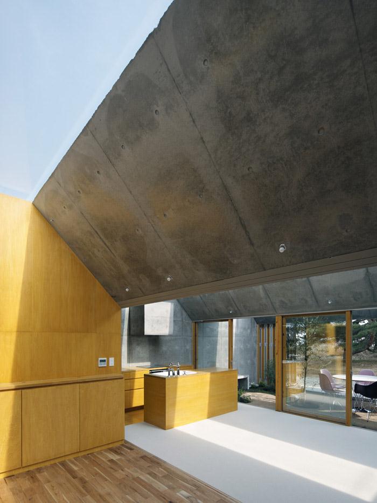
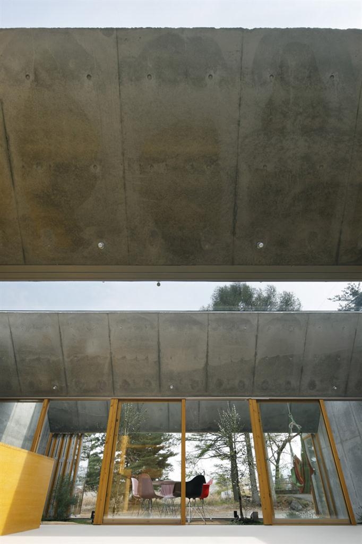

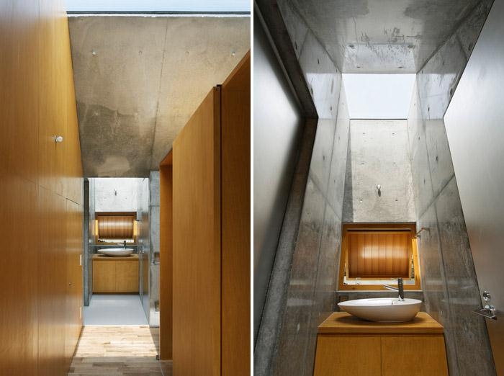
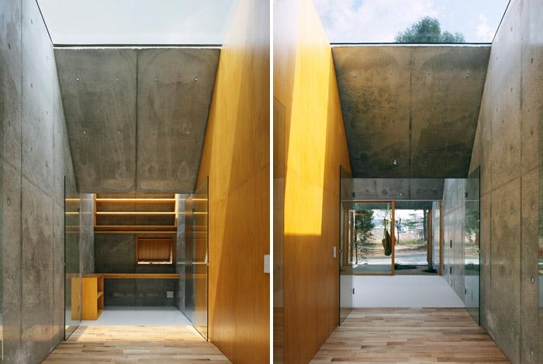

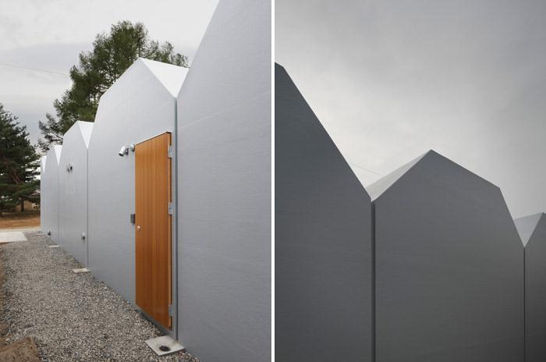
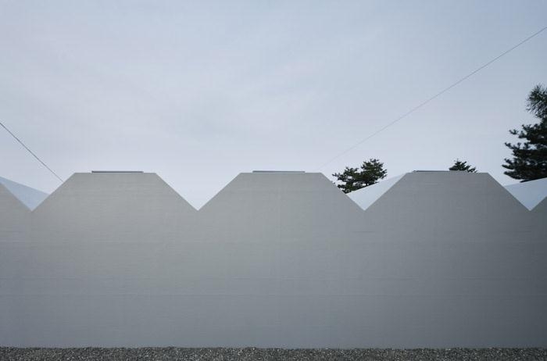
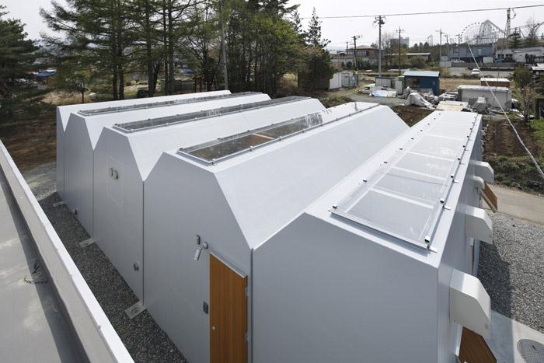
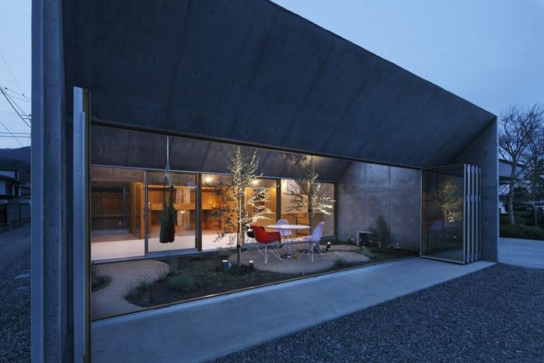
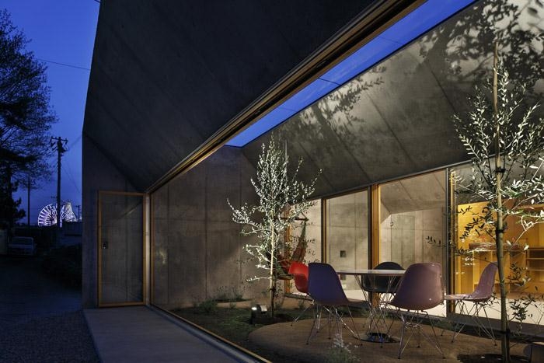 The project was launched when I was commissioned to enlarge a house for a couple in their 30's
The project was launched when I was commissioned to enlarge a house for a couple in their 30's
and their three daughters living in Yamanashi Prefecture. On my first visit there, I found the
houses of one story and two stories both stand close together but that there remain some empty
lots, farming fields, wooded areas and unpaved roads. I remember that the bounty and
generosity of the place inspired me. My client told me that we would have the opportunity to hear
beautiful sound of birds in the early mornings and to see wild pheasants, peafowl and every now
and then raccoon dogs. I looked for how the residents here could live in harmony with such
nature and climate even in a crowded residential area. In the beginning I destroyed half of the
main house, and then designed and built a new, one-storied structure with a continuous
gradation from the wooded area located on the south side of the house to the inside area - that
is, it is a boundary structure built in space between nature and human beings.
<Sky above, forest sidelong, ground below>
The sky being above the house, the forest close to the house, and the ground below the house,
nature is attractive enough to be taken in into the inside area of the house. I planned a structure
in which nature is horizontally and vertically incorporated as an integral part of the design of the
structure to create a gradation from the outside area to the inside areas. To put it concretely, the
open shed lies facing the south, which makes it possible for the residents to feel as if they were in
one room, filled with a sense of unity with the wooden area. And the upper part of the house also
has an open structure, consisting of some combinations of reinforced concrete V beams and
transparent acrylic, as a result of which the residents can see the sky through the transparent
acrylic ceiling. The V-beam structure conveys an impression of durability and reliability, while the
presence of the transparent acrylic is next to nothing, which enables us to ignore the acrylic
unconsciously and see only the rows of reinforced concrete V beams. What comes into our eyes
is nothing but the beams, so we feel the sky so close to us, being unconscious of the existence of
the roof. And the dining room is located at the end of the house, which is a boundary area
between outside area and insider area in terms of the gradation. I regarded the floor of the dining
room as comprising a part of the ground, and therefore I planted flowers and trees there.
<Enjoyment of climate>
In winter, the temperature here gets -10 C. However, the residents of this house do not need to
stay still home during the long winter months. They can positively enjoy the climate in their own
house, feeling the outside physically and spiritually. The cries of wild pheasants echo in the
morning air, and will wake the residents up. The peacocks can be seen from their bedroom, and
they can enjoy eating in the dining room where flowers and trees are growing up. During hot
summer months, with no air conditioners, opening the window to its full width is to exchange the
air inside with the air outside, which is a kind of synchronization of inside and outside
temperature. Even on the rainy days when the rain blows into the room, they do not need to
hurry to close the window because the floor of the room is a kind of a flower bed. In the
residential area stands the house with the gradation of scenery positively open to the climate,
filled with bounty and generosity.
by Takeshi Hosaka
OUTSIDE IN (CREDITS)
ARCHITECT TAKESHI HOSAKA
STRUCTURAL ENGINEERS HIROFUMI OHNO
PHOTOGRAPHER KOJI FUJII / Nacasa&Pertners Inc.
CLIENT SEIICHIRO KAWAGUCHI
QUESTIONARY TO PRODUCT INQUIRY
Name of the project OUTSHIDE IN
Exact definition of the building a couple and 3 chirdren (girls)
Location of the project Yamanashi , JAPAN
Construction nature RC structure
Site 174.48 m2
Building area 102.14 m2
Floor area ratio 102.14 m2
Building height 3400 mm
No. of floors 1F
Building function house
Planning data
Design January 2010 – May 2010
Planning start (M/Y) January / 2010
Beginning of construction Jun / 2010
Completion April / 2011
Architect
(Name) Takeshi Hosaka
TAKESHI HOSAKA ARCHITECTS
这是一对30岁左右的夫妇与他们三个女儿的房子。建筑师接到委托后拜访用地,发现周围有空地,
农田,森林。业主告诉建筑师这里早上会听见悦耳的鸟鸣兽声。建筑师致力于在这样稍微有些拥挤
的环境中打造出一个新结构住宅,并与南边的森林相连,建立一个自然与人类和谐共存的空间。
仰望星空,脚踏实地,门外是森林,这样的好条件怎能不好好利用。建筑师计划一个本质是横向结
构的房屋,创造一个开口在南向的,室内到室外逐渐渐变的建筑。业主在房子里就像在一个大房间
中。房顶事混凝土与透明丙烯酸形成的开放式结构,人们抬头就能看见天空。V型结构给人稳固和永
恒的印象,而让人忽略掉亚克力的存在,认为天空触手可及。餐厅位于室内外渐变的边界区域,餐
厅外的地板上建筑师种植了花草树木。
即便冬天温度零下10度,房间依然温暖如春,他们享受四季,聆听屋外鸟鸣莺啼,呼吸清晨的芬
芳,他们在餐厅也享受长青的花草。炎炎夏季打开窗户引入风,雨天也不需要关窗,因为房间的地
板是一个花园。这个开放的宅子吸纳美景,积极应对四季,可谓福地。