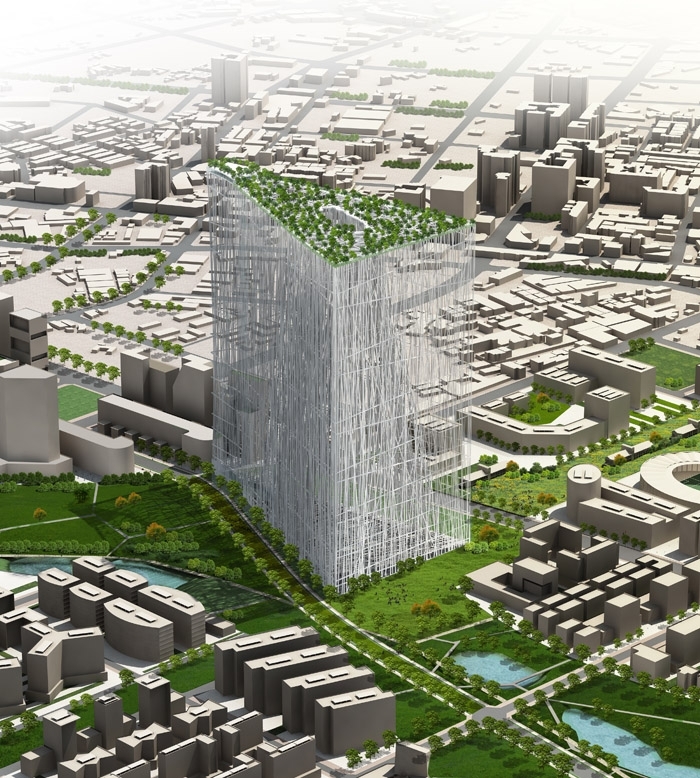
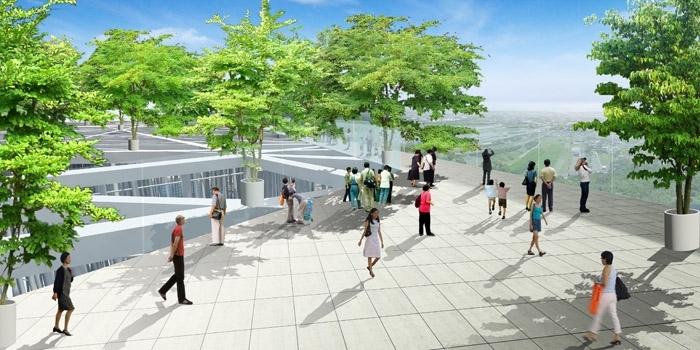
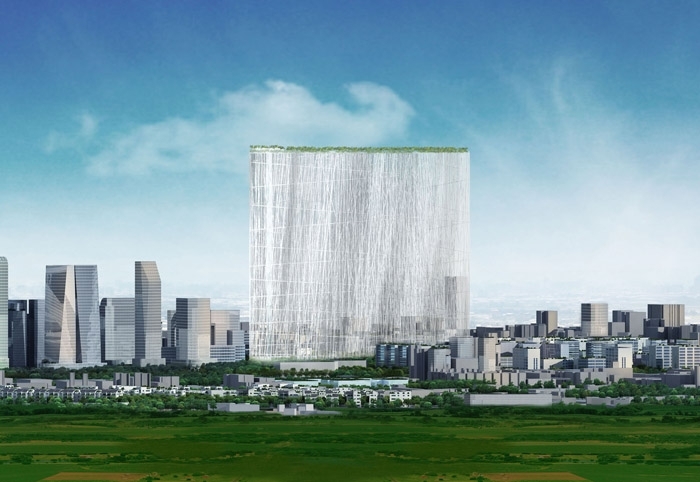
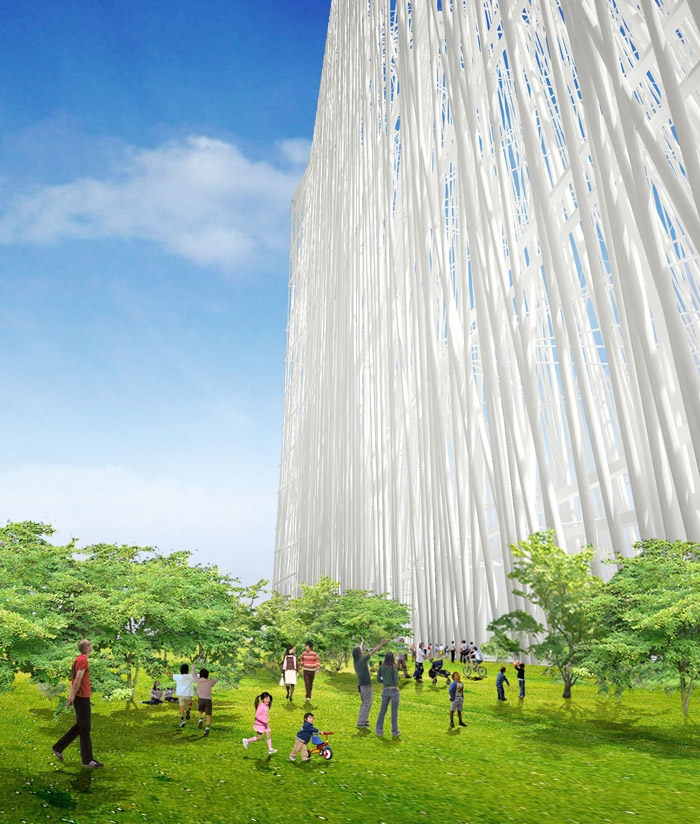
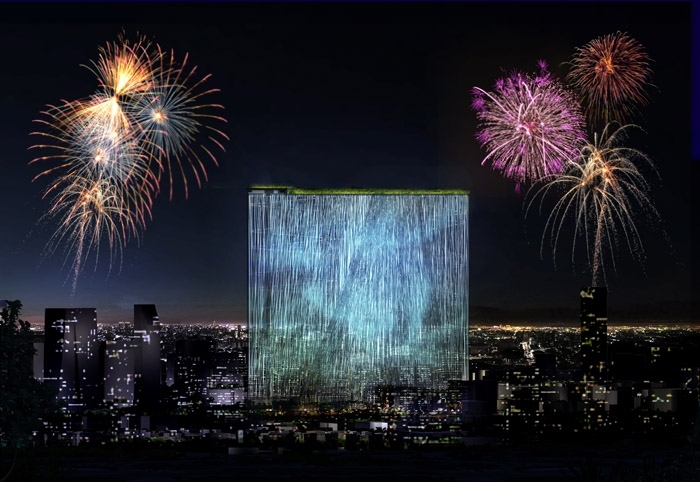
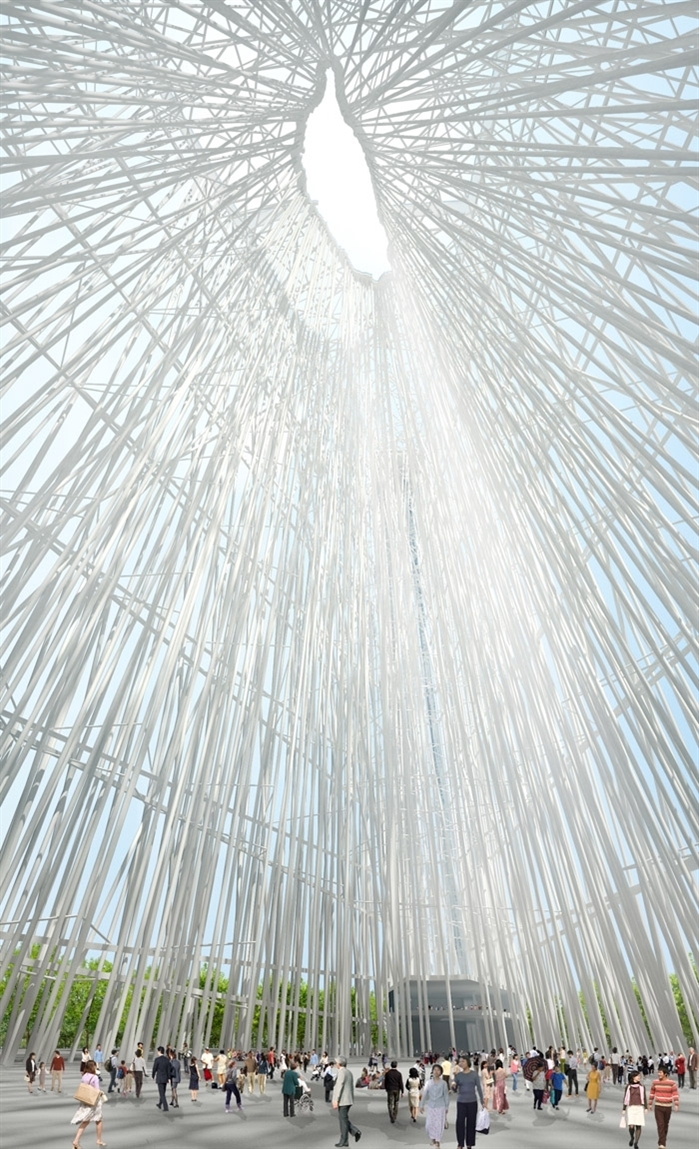
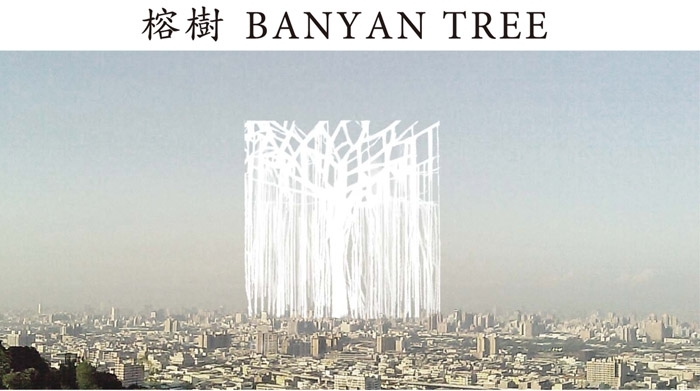
建筑 公共 竞赛 台湾塔 观光 标示 台湾 台中 日本 藤本壮介 Sou Fujimoto Architects
Our proposal for the Taiwan Tower, and the model for the Green-Architecture of the new
generation, is the 21st Century Oasis
This Tower proposes a new Typology of a Tower akin to transparent cloud, mist and alike, which
is unlike any other Towers in the past.
The 2 main source of Inspiration comes from Taiwan itself;
BANYAN TREE – Inspired by the Banyan trees, creating a comforting urban plaza like space
under a tree, this place will be a beautifully pleasant public space for the people of Taichung,
formed by transparent delicate structural frame.
FORMOSA - Divine Taiwan island – Inspired by FORMOSA, the proposal presents a floating
roof-top garden soaring 300m above ground, as a symbol of the divine island.
From nature and culture of Taiwan itself, to the innovative design of the Tower for the new era.
This Tower will symbolize not only Taiwan, but the Environmental era of the 21st century.
Roof-top Garden suspended 300m above ground level in the sky provides the people of
Taichung with an Oasis in the city. This green-filled Garden will be visible from everywhere and
will be a symbolic landmark and existence.
New Typology of the Tower
The Eiffel Tower when it was conceived in Paris marked the age of 20th Century, and became a
role-model for many Towers to follow. The tower proposed here is a Tower as an origin of 21st
Century. We see the Taiwan Tower undertaking the role that Eiffel Tower had undertook in
Modernity for the 21st Century and beyond. This is a typology of Tower that has never before
existed.
Sited within the Taichung Gateways Green-belt, the Tower exist as a comforting resting place for
the surrounding campus and the adjacent cultural zones, the Tower will provide a plaza-like
space in direct continuation to the Green-belt.
And by the Green extended above in the roof-top Garden, the formation brings a three-
dimensional continuation of the Greenery and Garden.
This Tower will create an URBAN OASIS in the Taichung Gateway, in the intersection of where
Transport/Education/Culture/Nature converge.
The Tower has within it, a public Observatory function with public services such as shops and
cafe, and Museum of Taichung City Development., as well as large exterior spaces which allows
for diverse uses and functions.
The primary structure is made from Steel frame with generous space for attaching various
renewable energy systems and lighting fixtures, making the Tower itself a large energy-producing
device and landmark which is visible from all over Taichung.
The Taiwan Tower opens to the public at the start of 2017.
台湾塔,是藤本壮介事务所提出的新一代绿色建筑的典范-----21世纪绿洲。
这个塔类似于透明的云,雾气以及类似的物体,是不同于以往任何它的新类型塔。
这一切源于台湾的两个启示:
榕树-以台湾榕树灵感所启发出的树状结构将会包围着整个基地,创造出一个舒适的半户外开放空
间。
福尔摩沙-在城市中,一个300 米高的高空屋顶景观庭园将形成一个特别”绿洲”空间,同时它也代表
台湾-福尔摩沙-的自然之美。21 世纪绿洲是台湾精神的最佳写照.
在300 米高的空中屋顶庭园,满满的绿意将会是所有群众目光的焦点,无论在远方或是就在近处,
这里将会是一个新的都市地标,但更重要的是这里将会是以后台中市民城市中的绿洲,一个生活中
悠闲的庭园。
新类型的塔
巴黎的艾菲尔铁塔代表着法国在20 世纪初为世界文化中心的领导地位。在艾菲尔铁塔之后陆续也有
许多高塔相继着建立完成。像是艾菲尔铁塔在20 世纪初所开启了现代主义精神的门,台湾塔也将会
开启另一扇门,这里将会是21世纪的开端。这是前所未有的一个塔的类型。
台湾塔之整体效应将会融入周边现有的大学学区以及绿园带,塔构造下方绿意盎然的半户外开放广
场将会是周边环境的延伸,这里将会是居民与学生在休闲时间最好的去处。绿园带的延伸不只限于
平面上,它同时也延伸至台湾塔上方之屋顶景观庭园平台,打造出一个多层次立体的绿色庭园。在
都市高楼群立与车水马龙交通穿梭的台中市,这里将会是一个平静的绿洲,一个生活中悠闲的庭
园。
塔内有公共服务,商店,咖啡厅,以及台中市发展博物馆和天文台的功能,塔外有大量的各种功能
和用途的空间。
主体结构是钢框架加上各种再生能源设备以及照明灯具,使塔本身就是一个大的能源生产设备,并
具有里程碑意义。这是台中市无法忽略的一个存在。
台湾塔在2017年开始向公众开放。