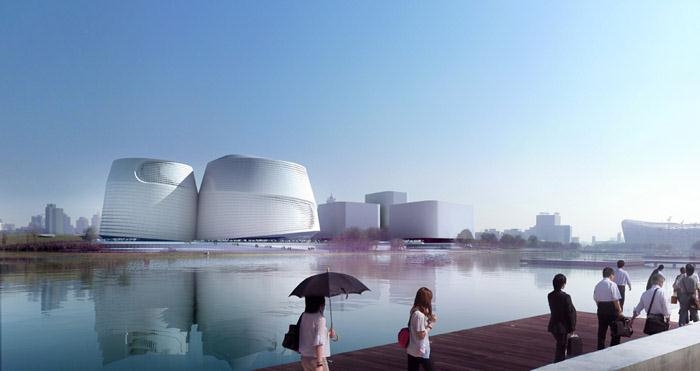
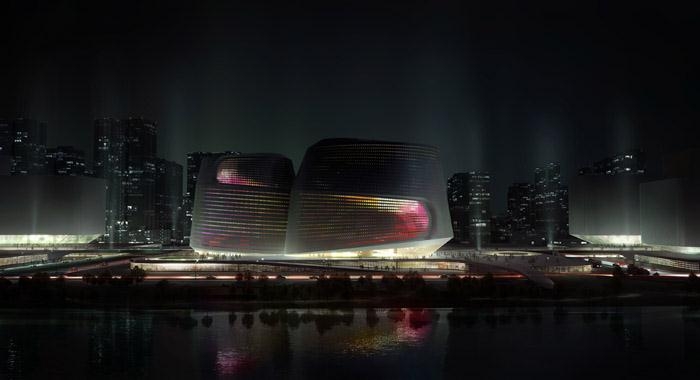
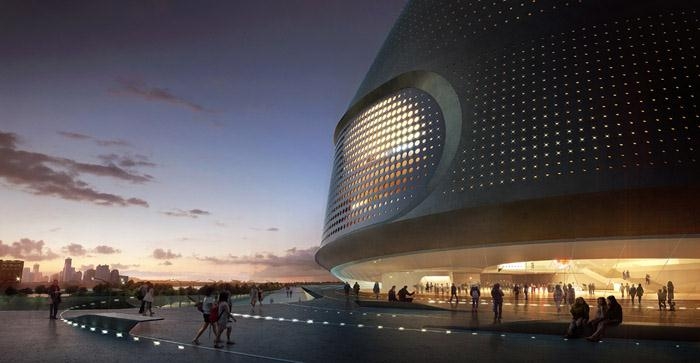
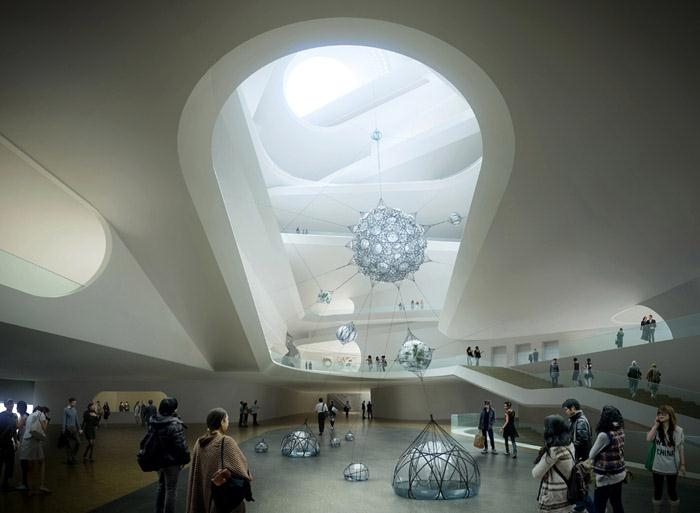
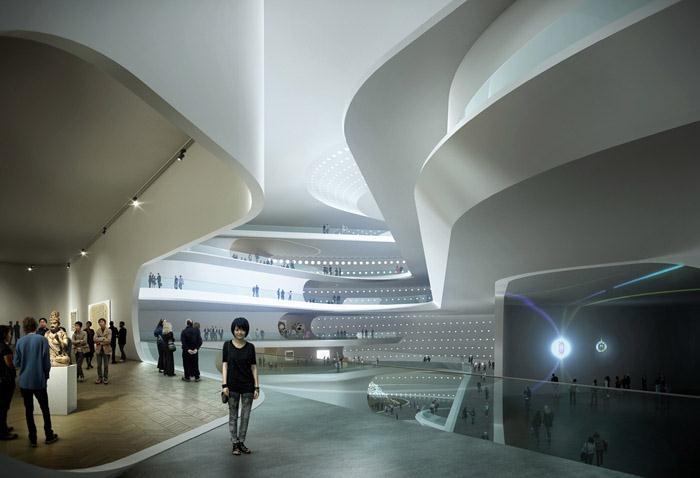

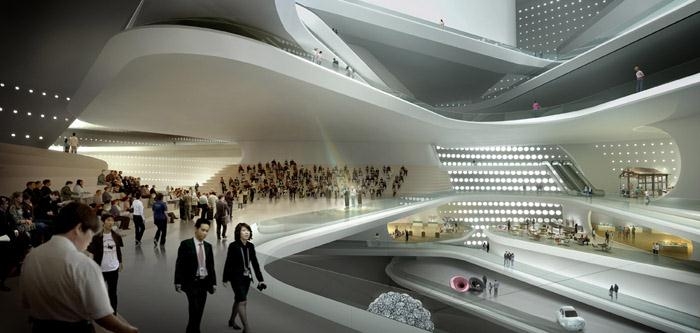
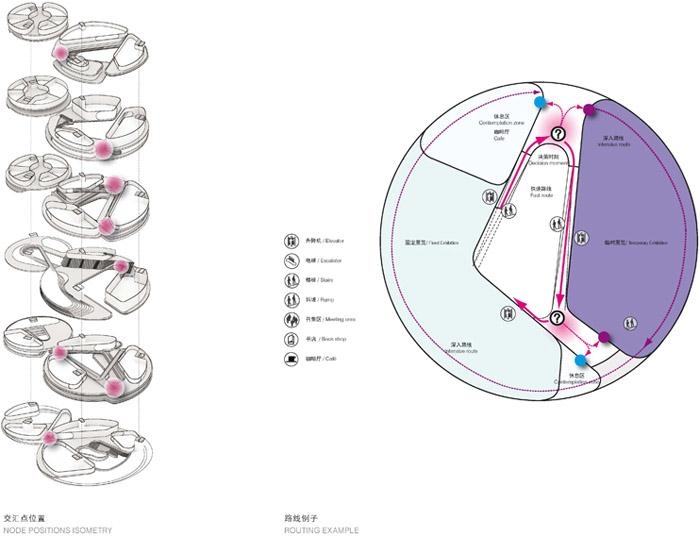
建筑 公共 博物馆 展览馆 美术馆 竞赛 中国 北京 中国国家美术馆 荷兰 UNStudio
This design for the NAMOC presents an emblem of Chinese culture and a national museum of
global significance for the 21st Century. The architectural concept is based on uniting dualities;
past and future, day and night, inside and outside, calm and dynamic, large and small, individual
and collective.
The two volumes of the building reference ancient Chinese 'stone drums', large drum-shaped
stones bearing inscriptions in ancient Chinese. The exteriors of the two volumes are illuminated
by art projections, creating a vast media facade as a contemporary translation of the ancient
stone drum inscriptions.
Whilst the architecture of the museum is represented by the ancient artifact of the stone drum,
the art within represents its spirit, or its “essence”. In the same way that the agile strokes of ink in
a Chinese painting give spirit to a blank piece of paper, the art collection gives spirit to the
museum.
The main focus of the design for the NAMOC is to create optimal and varied spaces for the
display of art. Spaces of different character, but all offering extensive lighting possibilities and
ample wall space in order to provide artists and curators with the optimal conditions in which to
display their work and communicate their ideas. The design also incorporates high levels of
circulation space, with the internal organisation divided into different routes, each guiding
different visitor groups around themed sequences of art and additional programmes.
The NAMOC is strongly embedded within its cultural and urban context. The public urban plinth
plateaus of the cultural district act as 24/7 connectors and attractors between the levels of the
street, the underground, and the museum volumes.
THE NATIONAL ART MUSEUM OF CHINA, BEIJING, CHINA, 2010
Client: National Art Museum of China
Location; Beijing, China
Programme: National Art Museum, offering fixed and temporary exhibition spaces, educational
facilities, offices, restaurants and shops.
Scale: Building 99.700 m2
Status: Competition entry
Credits
UNStudio:
Ben van Berkel, Caroline Bos, Gerard Loozekoot with Joerg Petri, Sander Versluis and Tatjana
Gorbatschewskaja, Aurelie Hsiao, Amanda Chan, Imola Berczi, Philip Meise, Tina Kortmann, Hans
Kooij
Advisors:
Collaborating Artist: Song Dong
Fa?ade, Structure, MEP, Acoustic: Bollinger & Grohmann, Frankfurt am Main, Germany
Engineering: Bollinger & Grohmann, Frankfurt am Main, Germany
Visualisations and Animation: Mir, Bergen, Norway
“石鼓”和“墨堡”
本馆的设计理念着重特显其在国际上的重要意义- 代表21世纪的美术馆,同时印记悠远的中华文
化。建筑藉由不同的层次手法聚合二元:过去与未来、日与夜、内与外、静与动、个人和集体等。
两座建筑体象征秦石鼓,当艺术品呈现在其表皮上的电子屏幕,即变成全球最大的多媒体屏幕。如
果“鼓”是建筑的“骨”“肉”“皮”,那“墨”将成为建筑的“血”和“神韵”。这座当代国家
美术馆既是散发文化精神的“石鼓”,又是聚集“墨宝”的“墨堡”。艺术作品在美术馆中,恰似
墨在宣纸上的灵动。
设计慨念强调优化空间的配置与组合以利展示。各空间有其独特的性格,并且配合良好的照明和笔
直的展墙,供艺术家和策展人灵活使用。同时分布充足的空间与路线引导人流,可因应不同的主题
和功能为每个来访者提供多元化的欣赏路线。
中国国家美术馆融入文化脉络和都市节奏,坐落在城市文化特区的公共基座吸引观赏者,营造一个
连接周围都市脉络、地下系统和美术馆七天24小时无间断活跃的艺术舞台。