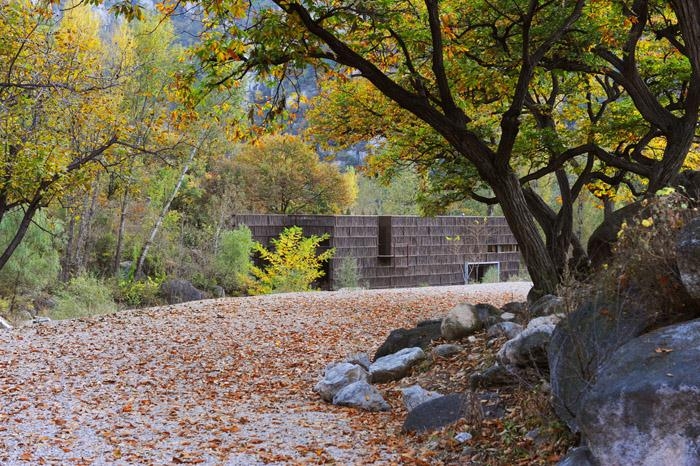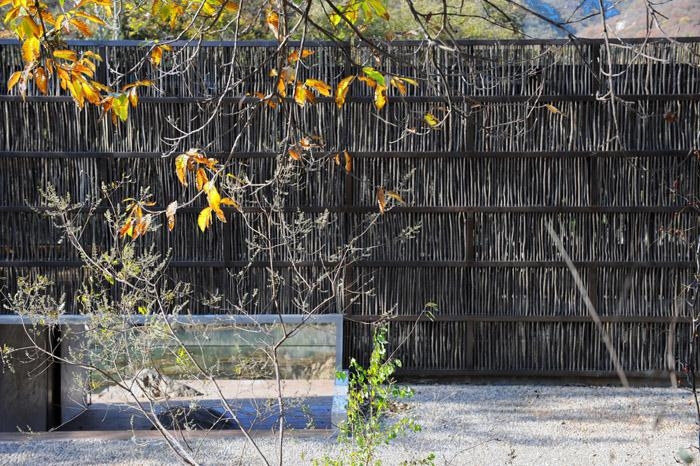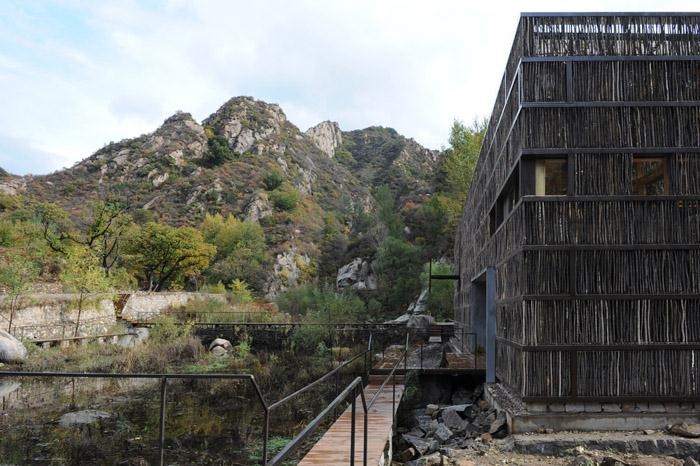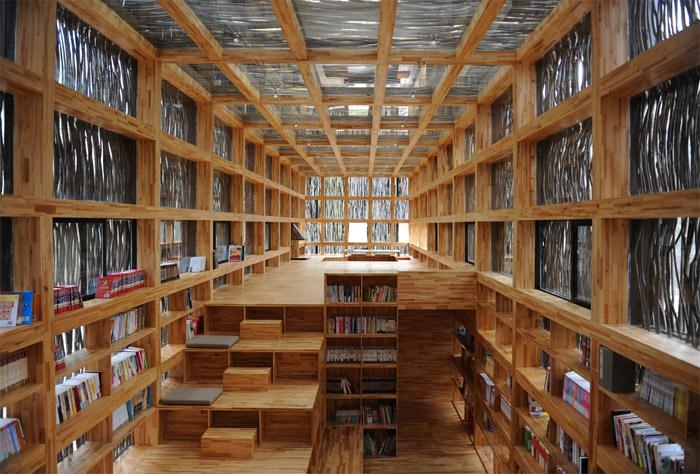



 建筑 公共 图书馆 书院 旅游 木 自然 北京 怀柔 清华大学 李晓东 Li Xiaodong
建筑 公共 图书馆 书院 旅游 木 自然 北京 怀柔 清华大学 李晓东 Li Xiaodong
Liyuan Library
This project is modest addition to the small village of Huairou on the outskirts of Beijing, just
under a two hours drive from busy Beijing urban life.
On the one hand it forms a modern programmatic complement to the village by adding a small
library and reading space within a setting of quiet contemplation. On the other hand we wanted to
use architecture to enhance the appreciation of the natural landscaping qualities.
So instead of adding a new building inside the village center, we chose this particular site in the
nearby mountains, a pleasant five minute walk from the village center. In doing so we could
provide a setting of clear thoughts when one consciously takes the effort to head for the reading
room.
Because of the overwhelming beauty of the surrounding nature our intervention is modest in its
outward expression. We can’t compete with nature’s splendor. The building blends into the
landscape through the delicate choice of materials and the careful placement of the building
volume. Especially the choice of material is crucial in blending with the regional characteristics.
After analyzing the local material characteristics in the village we found large amounts of locally
sourced wooden sticks piled around each house. The villagers gather these sticks all year round
to fuel their cooking stoves. Thus we decided to use this ordinary material in an extraordinary
way, cladding the building in familiar textures in a way that is strikingly sensitive.
The inside of the building has a very expressive character though; its interior is spatially diverse
by using steps and small level changes to create distinct places. It frames views towards the
surrounding landscape and acts as an embracing shelter. The building is fully glazed to allow for
a fully daylight space. The wooden sticks temper the bright light and spread it evenly throughout
the space to provide for a perfect reading ambience.
Architect: Li Xiaodong/Atelier
Team: Li Xiaodong; Liu Yayun; Huang Chenwen; Pan Xi
Location: Jiaojiehe village, Huairou county, Beijing, China
Floor area: 175 sqm
Client: Jiaojiehe village
Construction period: Mar 2011 – Oct 2011
篱苑书屋位于北京市怀柔区雁栖镇交界河村智慧谷。
李晓东
与交界河村结缘始于一年前的一次同学聚会,在村里朋友的小院感受到的温馨让我对京郊这个僻静的
山村充满了遐想.
交界河村约有六七十家农户,村民三百余人,盛产核桃、栗子、梨等。此处山清水秀,风景如画,
周边与慕田峪长城、箭扣长城、神堂峪自然风景区等旅游胜地相邻,近年来吸引不少旅游公司投资
在此开发旅游线路,向希望远离城市喧嚣的城里人提供租借农房,甚至整改成为他们自己的农家,
在闲暇时来此度期。周末,不少来自城里的游客自驾来到此村享受乡野趣味,村里随之衍生出不少
提供餐饮住宿的农家院。现在,旅游业、服务业正逐渐成为此村的经济收入来源,然而,对于乡村
风貌的保护与旅游项目的开发仍存在有待挖掘的创新思路。恰逢香港陆谦受信托基金捐助100万元支
持农村项目,于是决定在村里建一个书屋.
篱苑书屋坐落在交界河村一处背山面水的荒地,书屋工程于2011年1月正式启动,经过两个多月的
设计,2011年3月29日正式开始施工,并于2011年10月竣工交付使用。建成之后,书屋可以向游客
及村民提供免费的阅览读物和空间,同时亦可作为游客及村民相互交流的一处清舍雅苑。
篱苑书屋所处基地背山面水,景色清幽,一派自然的松散。设计构思旨在与自然相配合,让人造的
物质环境,将大自然清散的景气凝聚成为一个有灵性的气场,营造人与自然和谐共处、天人合一的
清境。场地前的水面,水边栈道、卵石平展的铺排以及篱笆(取自漫山遍野的劈柴混)围合的空间,让
书屋本身与自然环境结合成浑然的一体。场景中,既遮阳又透光,同时展现出强烈的地域特性,书
屋也因此取名“篱苑”。
一向喜欢简单的体量, 篱苑书屋也不例外,长30米、宽4.35米(轴线)、高6.3米的长方体,总建筑面
积170㎡,局部二层,主体结构采用100x100及100x200的方钢作为主要结构构件,每两米一根柱
子,以焊接方式连接。外围护材料使用钢化玻璃。立面上以90公分为模数,每90公分焊一圈钢框,
中间插上柴禾杆。室内采用合成杉木板装修,90公分的空档从中间分成两半,做成书架及供读者席
地而坐轻松阅览的大台阶。室内空间的构成简单直白,主体空间由大台阶及书架组成,书就摆在台
阶下面,成为主要的看书空间。另外在书屋的两端,各有一个下沉式的相对独立的围坐、讨论空间
几个空间其实是一整个30米通长的大空间,相互之间没有任何隔断,没有任何家具,突显空间的完
整性。唯一的一处隔断是从混凝土大门洞进入室内时的玄关,浓缩的入口空间为接下来的主要空间
做了”经典”的铺垫.走进书屋,书的排布随意而易取,读者可以任意随手抽取自己感兴趣的书,任意
就近找到一个舒服的座位静心阅读,阳光透过夹在立面及屋顶玻璃当中的柴禾杆将窸窣的影子投射
到室内的空间,明亮而温和,微煦和风在室外将室内的影子吹动得婀娜婆娑。在这样的环境里,村
民及游客将会得到最自然惬意的阅读体验。
由自然产生的建筑到成为自然的一部分,篱苑书屋自始至终贯彻的设计思路是将人为的介入消隐在
与自然的对话中。形体的简单但又不妨碍对话的丰富,步移景异透射出的是对传统的当代诠释。
设计:李晓东
团队:李晓东,刘雅蕴,黄承文,潘希.
施工:王洪利施工队
项目名称:篱苑书屋
项目地点:北京市怀柔区,交界河村智慧谷.
项目捐赠: 香港陆谦受信托基金人民币100万;潘希女士人民币5万;图书为各方好友捐赠.
项目规模:175平米
项目造价:人民币105万
建造时间:2011,3-10月