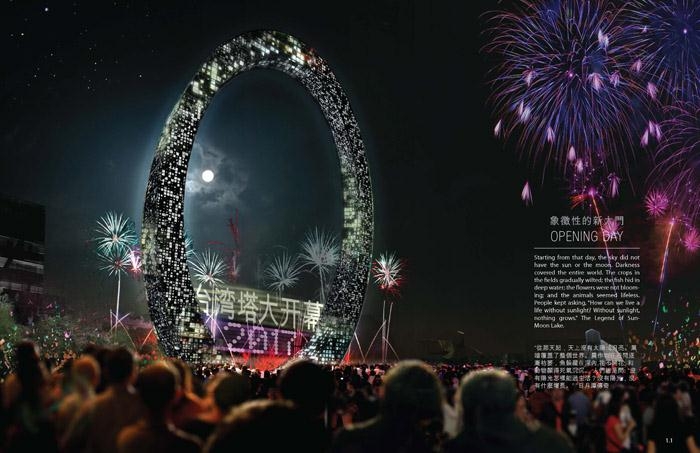
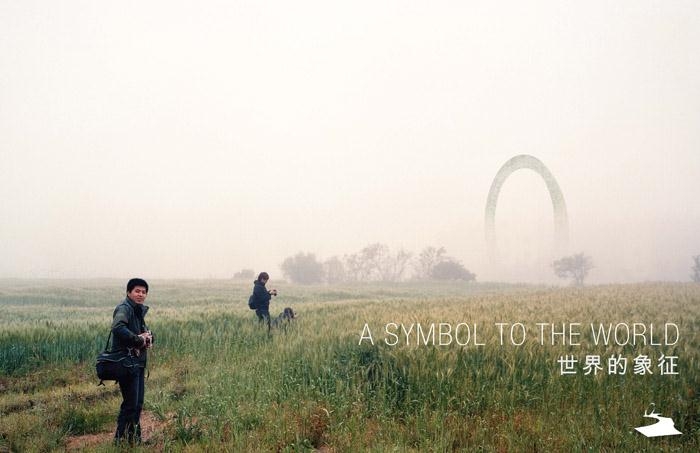
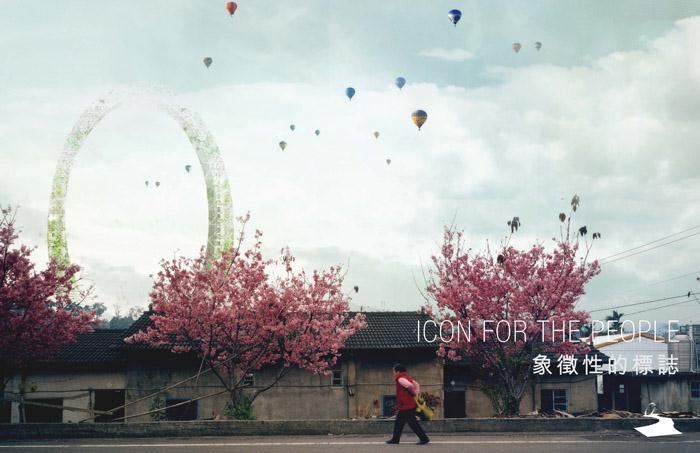
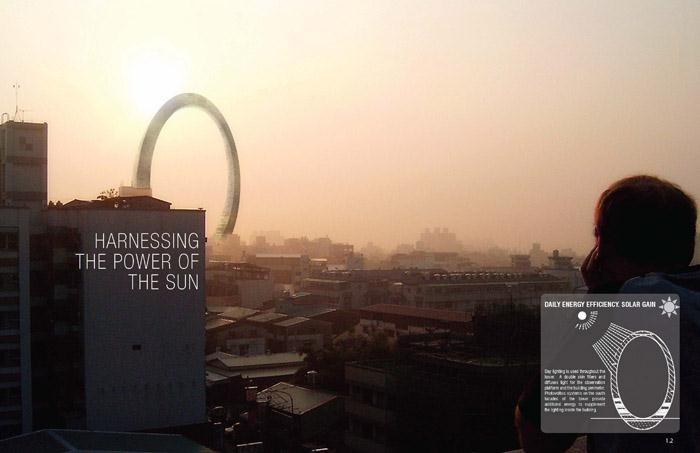

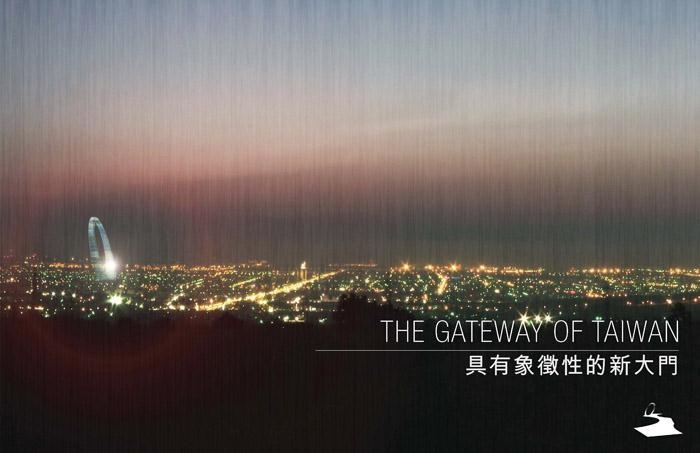
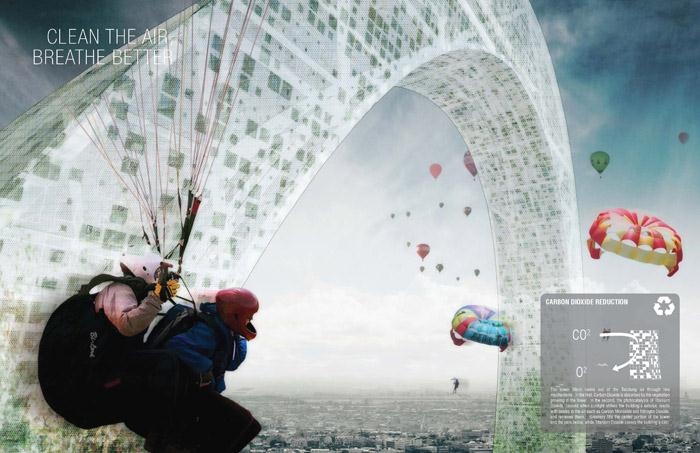
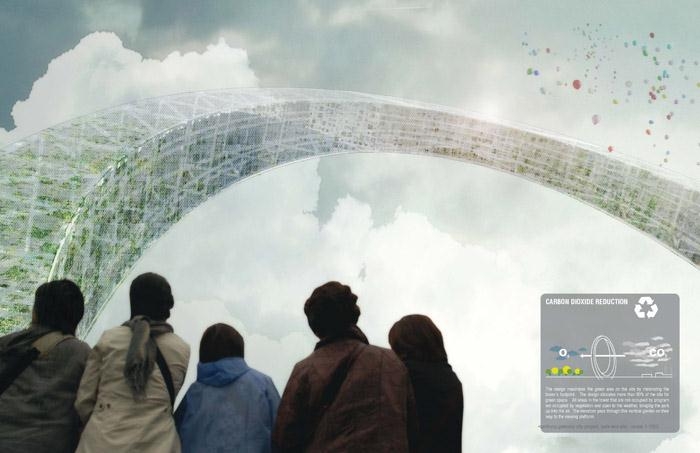
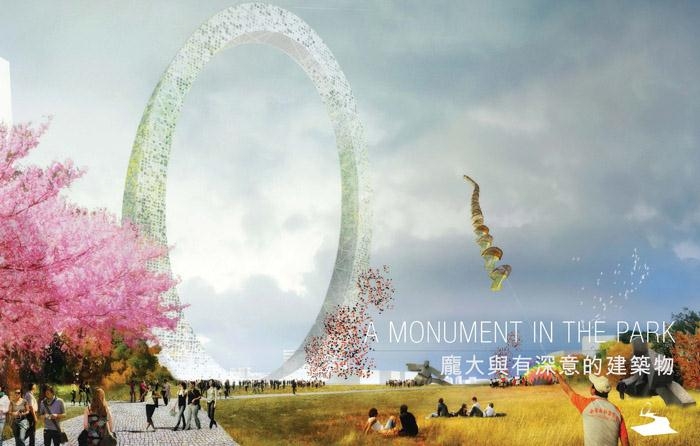
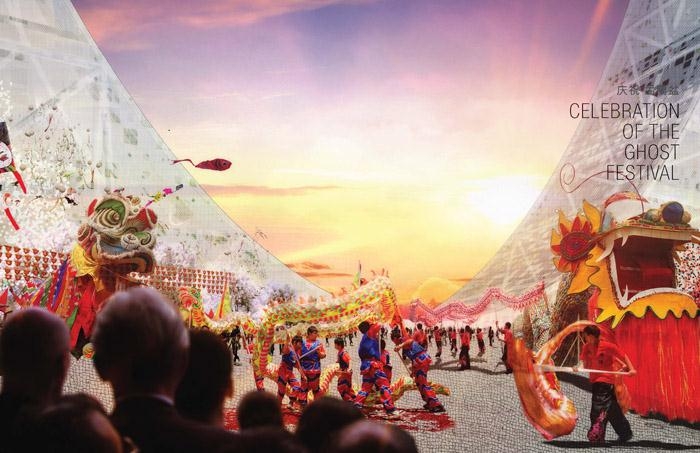
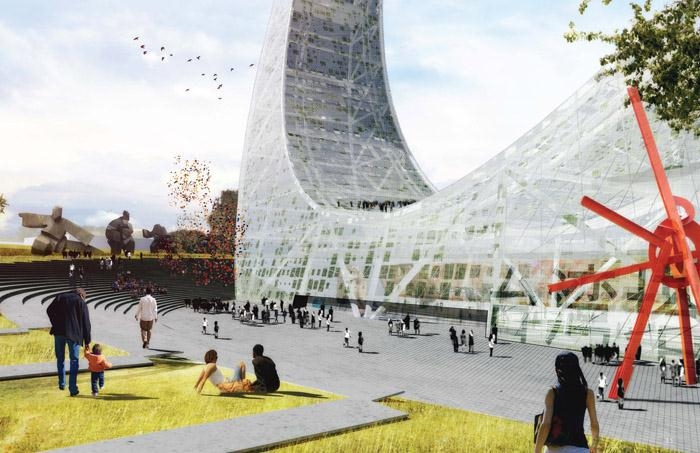
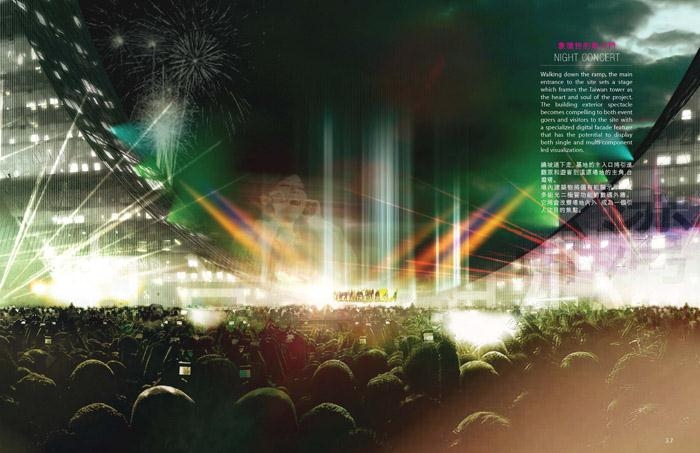
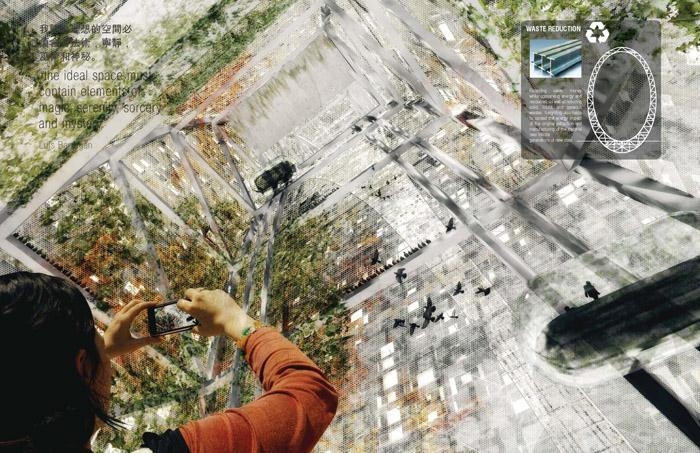
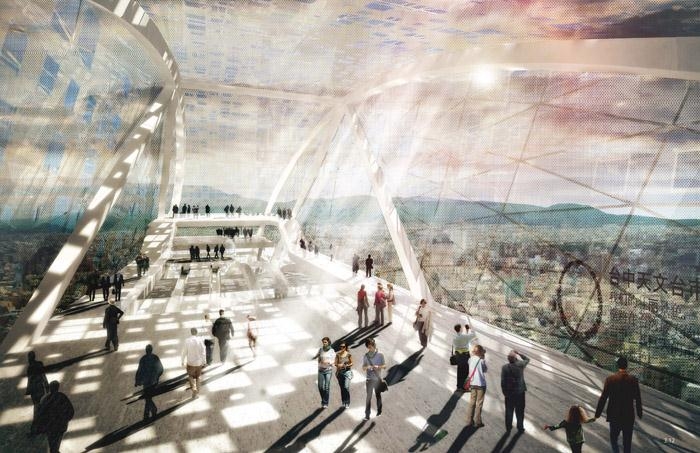
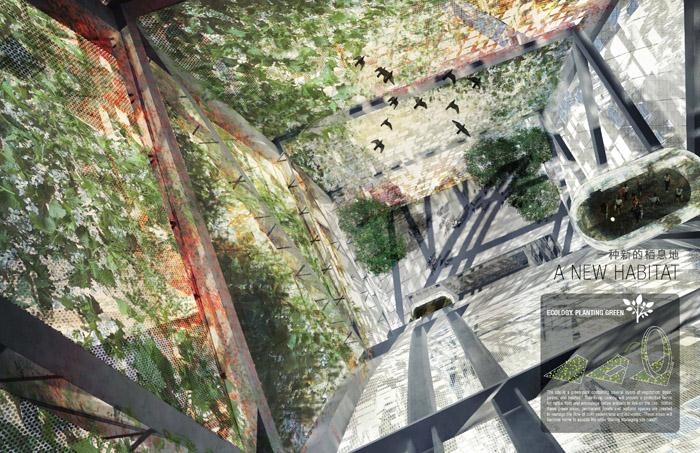
建筑 公共 高层 超高层 摩天大楼 竞赛 台湾 台中 美国 芝加哥 STL Architects
The Taiwan Tower will act as a monumental building that will frame the new center and provide
the entire city with a renewed and iconic identity. Iconography achieved by challenging the forces
of nature, designing an urban symbol to strengthen people’s feeling of identity towards their city.
The twisting of the conventional idea of a tower and tilting of the complex structure occurs as an
attempt to contextualize the building into a new technological era.
We envision this reality as a coherent blend through an architectural landscape anchored by
iconic venues that will satisfy the needs of locals, the industries and future trends. The idea is to
generate a flow network that communicates the Taichung gateway city project with the most
important landmarks of the city.
The skin itself is a system: it is pixilated with glazed openings in the programmed and occupiable
zones while permeable with openings in the central area. The degradation of the openings,
varying between 20% and 60%, is done in order to achieve greater lightness in the central part of
the tower, therefore using less material and saving.
The density and arrangement of beams in the structure provides higher levels of stiffness at the
base, and a horizontal arrangement that does not obscure views at the top. The beams are
minimized wherever possible to reduce dead load and create an overall visual lightness for the
structure. While the body of the tower resists twisting and bending, the overall structure is held
upright by the foundations. The foundations is created by the bottom of the ring, which is
embedded several stories into the earth to resist lateral movement and stop the tower from
falling.
The programmed and occupiable parts of the tower are fitted with a double skin. By contrast, the
central zone is permeable; the openings are not glazed and the composition consists of only
vertical structure and outer skin. By using only the necessary materials to ensure skin continuity,
combined with systems for renewable energy, achieves a building that is lighter and more
permeable.
The tower is designed to resist the dynamic force of the wind. Modal frequencies are those
vibration frequencies where cyclical motion naturally occurs as a result of resonance between
wind movement and the mass and shape of a building. A preliminary analysis of the tower shows
that the modal frequencies of the ring result in the tower moving forward and back, side to side,
and twisting. To resist these forces, the tower is thickened at the bottom to create stiffness, and
provided with dampers to resist twisting. The low center of gravity allows the top of the ring to
lean, carrying the observation platform out over the park.
这是今年台湾塔竞赛参赛作品。塔的地点在台中,高度达到320米。将会是台中的象征性标志性建
筑。建筑师向自然发起挑战,设计出一个城市的象征,增加城市人们的归属感。利用时代先进的技
术实现塔体复杂的结构。
建筑师希望这个建筑联系未来,将建筑与景观融合并符合场地需求。引发网络城市中的流量并成为
城市最重要的标志性建筑。
外表皮是一个完整的系统,在中部有着较大的镂空区域。表皮孔隙度在20%--60%之间,为塔引入更
多的光亮,并节省更多的材料及能源。
结构对梁的密度和排列有着更高的要求。结构直接把披露,并尽量减小荷载,让建筑安全和轻透。
虽然塔体是环状的,但是基础结构依然是直立结构。环状的底部嵌入地下多层,以达到稳固。
塔本身是双层表皮系统,中部只有外层表皮系统,主要是为了保证外形的连续性。这里结合了可再
生能源系统,主要是垂直结构,这使建筑显得更轻更透。
为了抗拒风荷载,建筑师在做了初步分析后,加强了塔体的下部刚度,设置减震器低于变形。这个
低重心的环形建筑顶部是设计精炼,带有观测平台的公园空间。