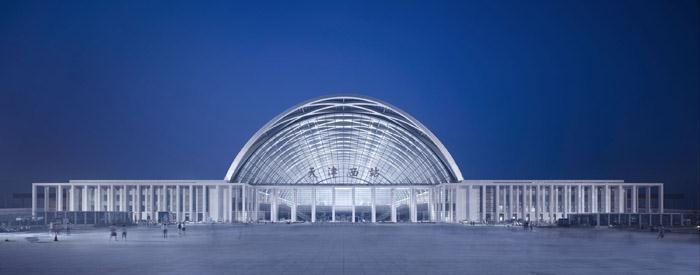
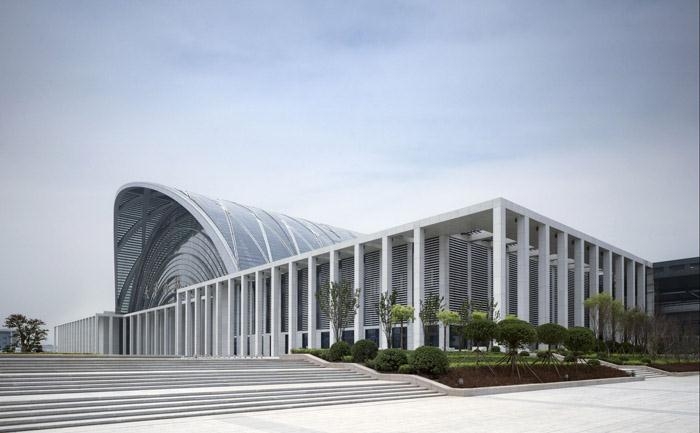
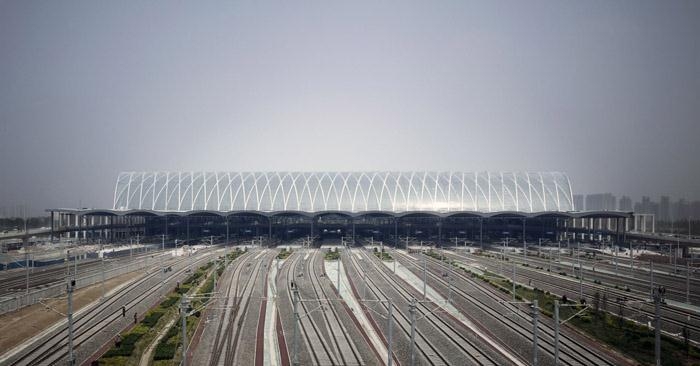
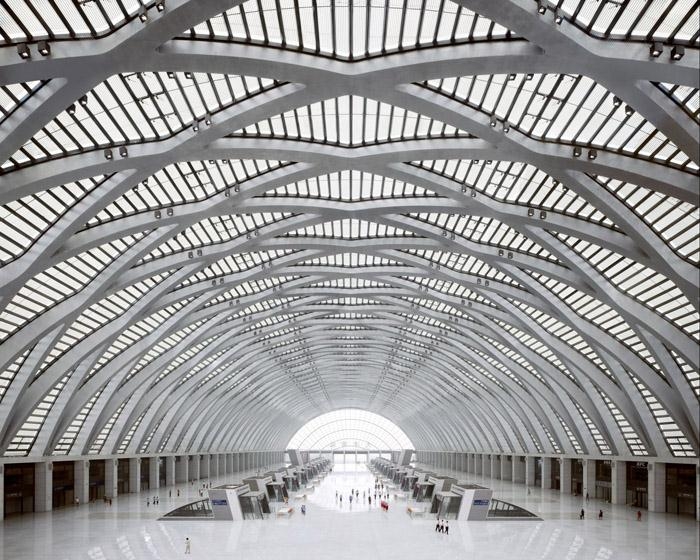
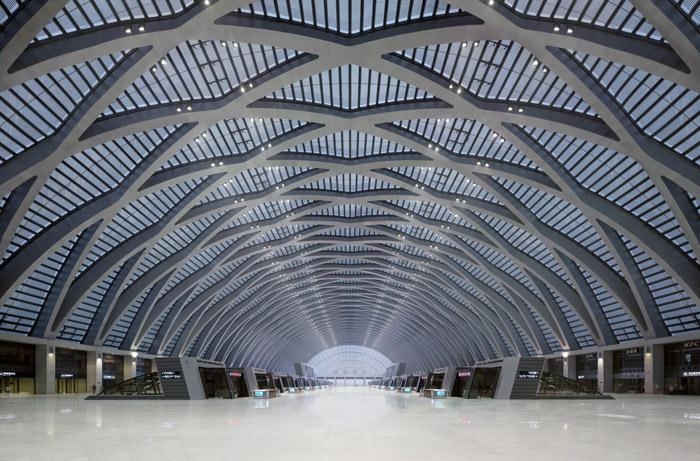
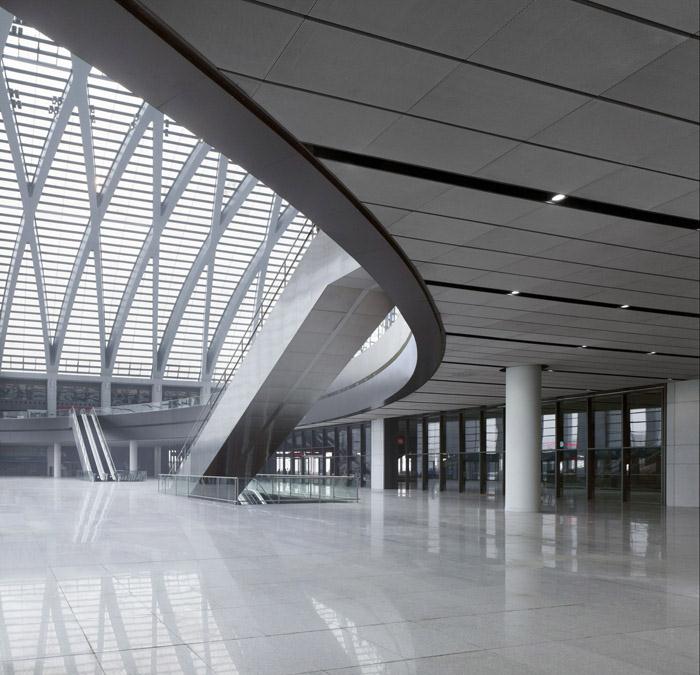
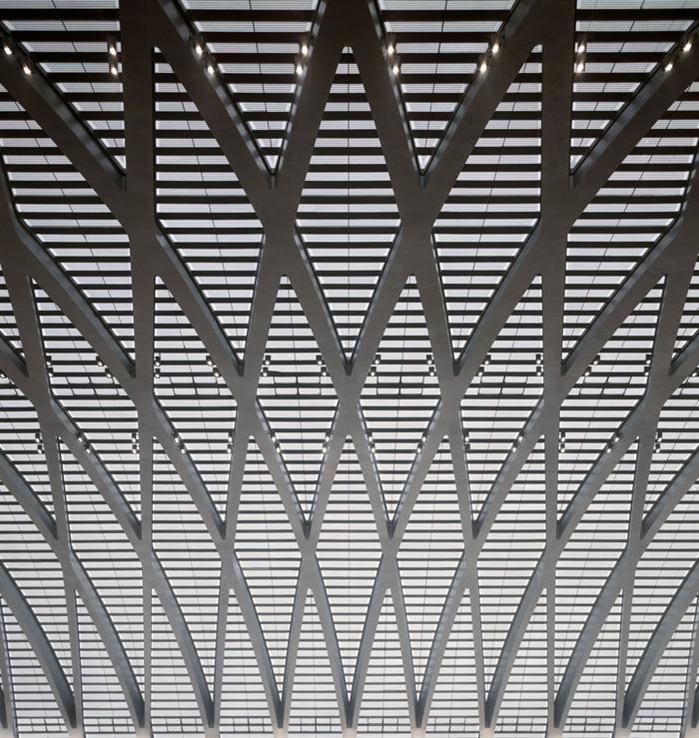
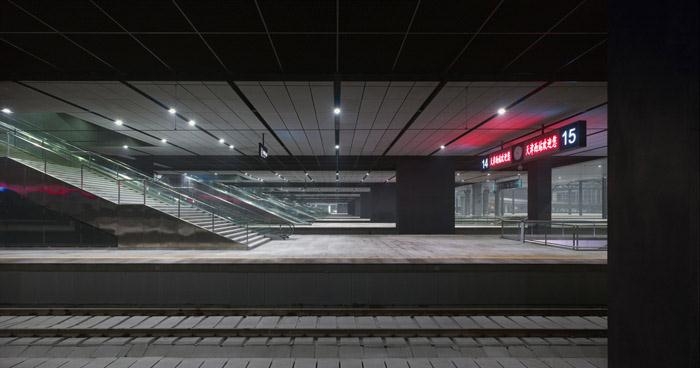
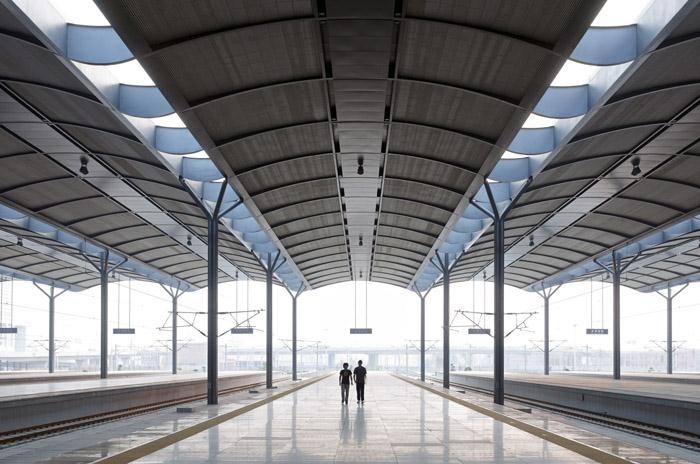

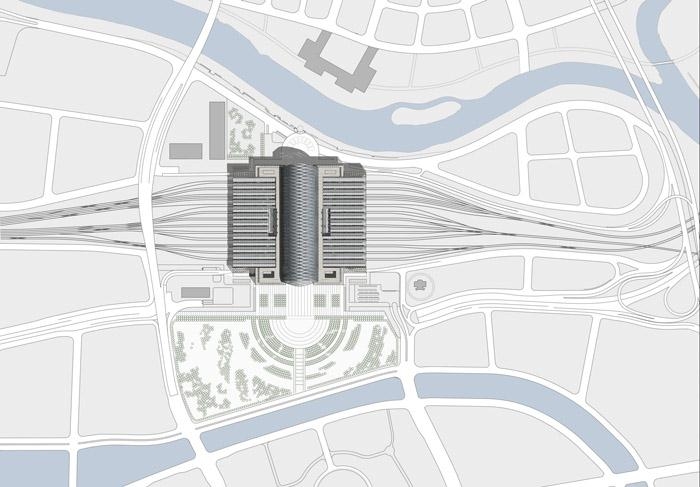
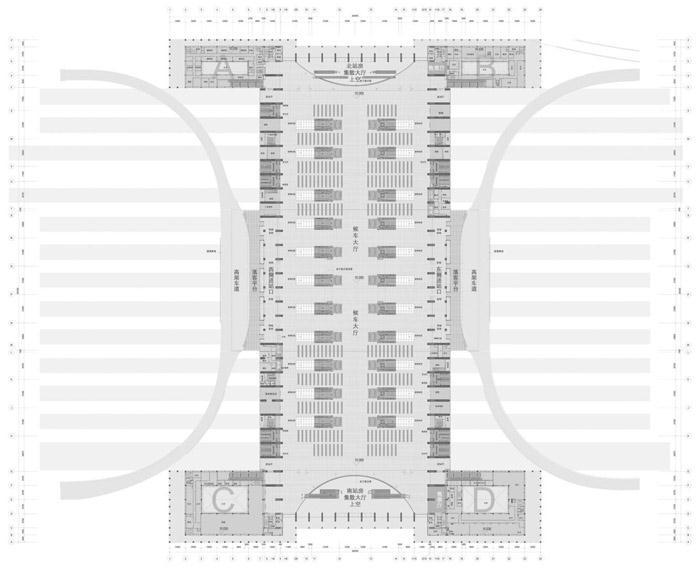
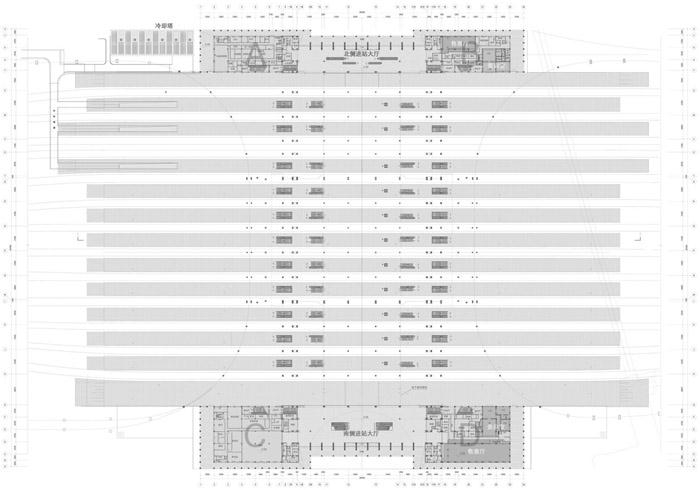 建筑 公共 交通 车站 火车 中国 天津 德国 gmp
建筑 公共 交通 车站 火车 中国 天津 德国 gmp
Tianjin West Railway Station in Chinese metropolis completed
After a construction period of two and a half years, von Gerkan, Marg and Partners Architects
(gmp) have completed the Tianjin West Railway Station in China. The new intersection, which is
located about 130 kilometers south-west of Beijing, serves as a stop on the high-speed line
between the Chinese capital and Shanghai, as well as connecting the various regional lines and
linking these to the underground network. The local urban design function of the railway station is
to connect a commercial area to the north with the old city center to the south, bridging tracks, a
river and a road in this city of 12 million residents.
The architects have highlighted the bridge function between the city quarters with a 57 meter
high and nearly 400 meter long barrel vault roof above the terminal concourse. Its curved roof is
reminiscent of a large scale city gate and the long, stretched out concourse beneath of a classic
place of transit. The portals of the eastern and western sides of the curved hall are symmetrically
framed by arcades. To the south of the building a large and open station forecourt covers a wide
area which gives credence to the importance and dimension of this railway station.
Passengers enter the new Tianjin West Railway Station through the main entrances on the north
and south sides. Arched cantilevers above the entrances and tall window fronts convey an initial
impression of the space passengers encounter in the concourse, which is flooded with daylight,
providing a highquality atmosphere and clear orientation for travellers. Daylight reaches the
concourse through the diamondshaped steel and glass roof construction, and while the lower
part is nearly transparent and admits a great deal of light, the upper part serves as protection
against direct solar radiation. The barrel vault roof conveys a dynamic impression, not least
because its steel elements vary in width and depth from the bottom to the top, and are woven
together. Escalators and lifts are available for passengers and visitors to descend to the
platforms. This technically and structurally sustainable railway station illustrates a contemporary
interpretation of the cathedrals of traffic from the heydays of railway travel.
The barrel vault symbolizes the newly created connection between the districts
Competition 2007 – 1st prize
Design Meinhard von Gerkan and Stephan Schütz with Stephan Rewolle
Project leader Jiang Lin Lin
Design Team, Phase 1 Iris Belle, Shi Liang, Du Peng, Chunsong Dong
Design Team, Phase 2 Nicolas Pomr?nke, Jochen Sültrup, Clemens Ahlgrimm, Christian
Dorndorf, Bernd Gotthardt,Clemens Kampermann, Kian Lian, Sabine Stage, Cai Wei
Design Team, Phase 3 Sebastian Linnack, Thomas Schubert, Zheng Shan Shan
Detailed Design Team, Phase 4 Dong Shu Ying, Sebastian Linack, Thomas Schubert, Zheng
Shan Shan
Structural engineers schlaich bergermann und partner
Chinese partner practice TSDI
Client Tianjin Ministry of Railway
Gross floor area 179,000 m2
Number of platforms 24
Construction period 2009–2011
View into the spacious concourse
经过两年半的建设,gmp设计的天津西站终于完工,这里距离北京130公里,是北京与上海之间,以
及周边各区域支架的高速列车站点。
建筑师设计了一个57米高长400米的拱形屋顶,这明显的标示这里就是一个交通汇合点。对称的弧
形大厅两侧安排有商铺。南侧的入口大广场则强调了火车站的重要性。
乘客主要通过南北两个入口进出新天津西客站。拱形高大的大堂充满着阳光,为游客提供一个
高质量的环境。上方引光处做了防辐射处理,下方尽可能处理得透明,引入更多的光。屋顶的形式
让这里充满活力,交织暴露的结构也非常漂亮。自动扶梯和电梯承担乘客上下交通。这个由非凡技
术和结构支持的可持续性火车站是现代铁路交通全盛时期的一个缩影。
View into the spacious concourse
The lozenge-shaped weave of the roof structure admits daylight to the concourse
The lozenge-shaped weave of the roof structure admits daylight to the concourse