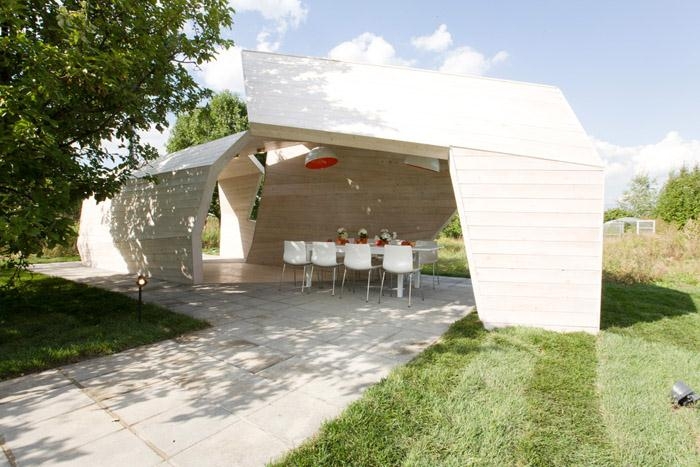
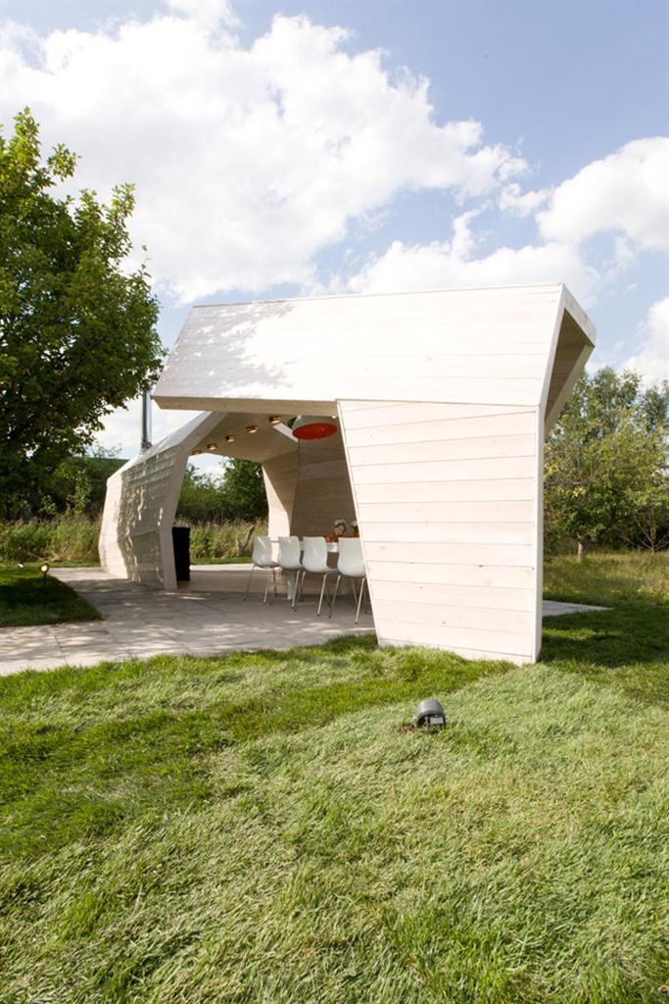
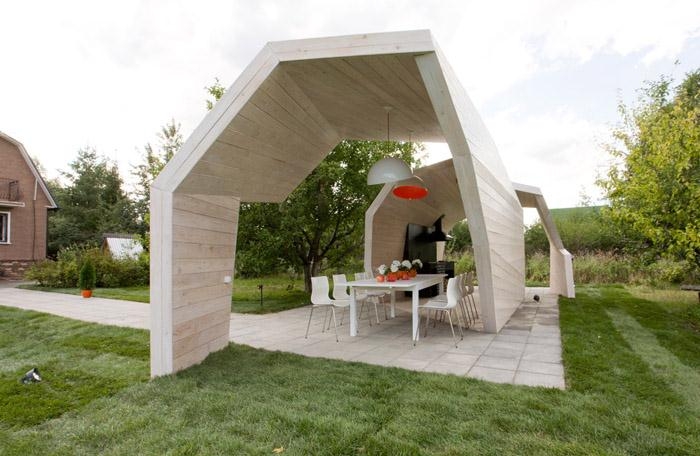
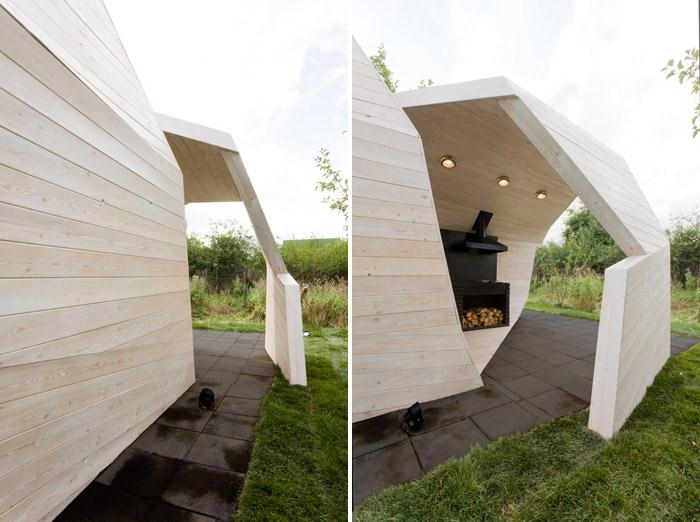
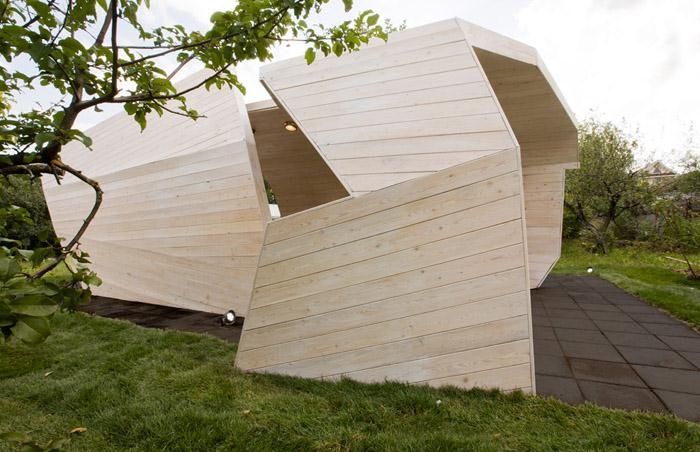
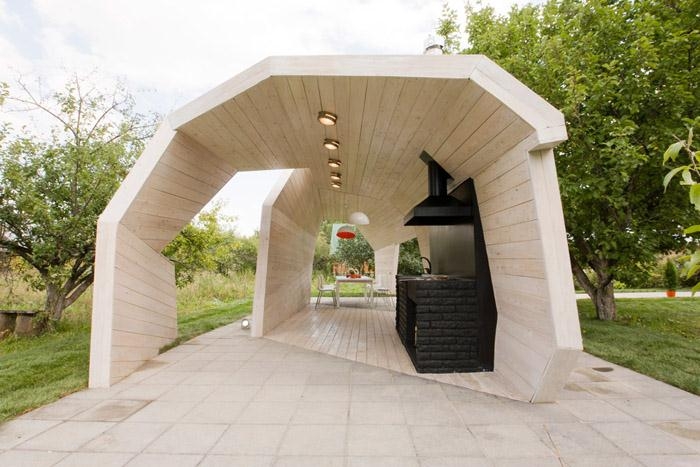
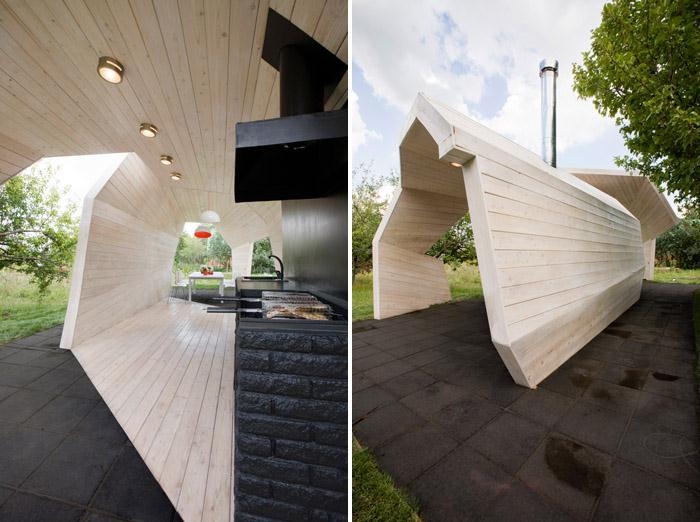
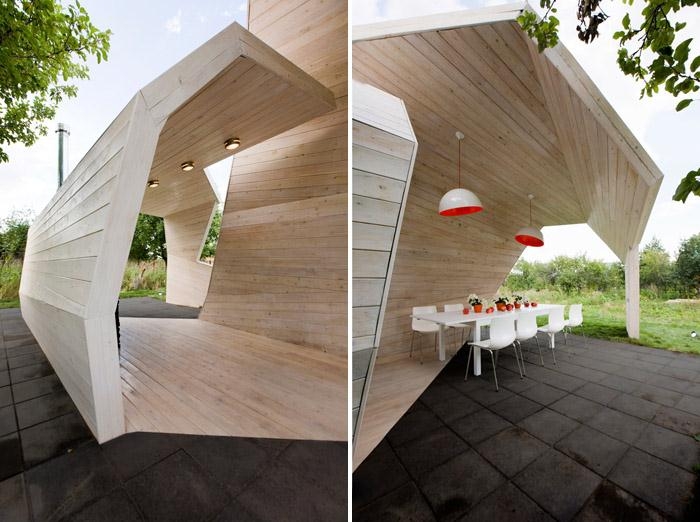
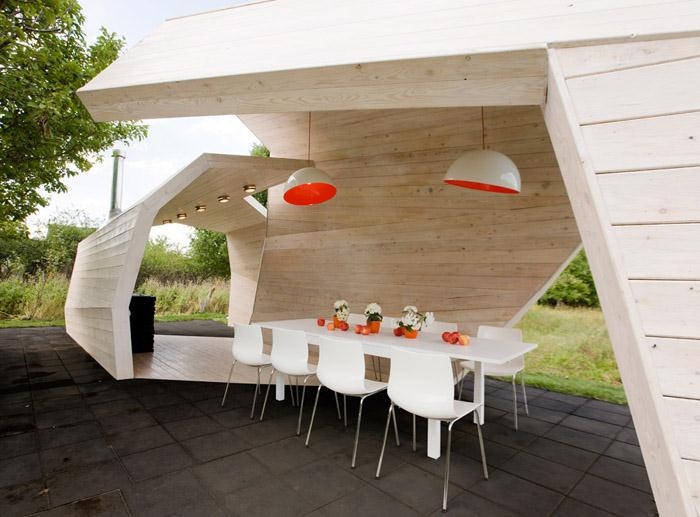
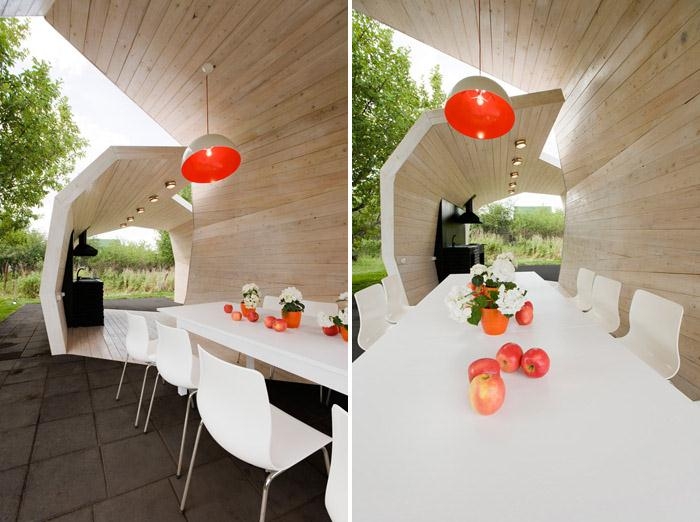 建筑 私人 庭院 凉亭 园林 木材 电视秀 za bor architects
建筑 私人 庭院 凉亭 园林 木材 电视秀 za bor architects
Architects: za bor architects / Arseniy Borisenko, Peter Zaytsev
Location: Moscow Region, Russia
Principal Use: recreation
Engineering: za bor architects
Materials: larchwood, break, steel
Project year: 2011
Photographs: Peter Zaytsev
The project has been developed specially for popular TV show ?Dachniy Otvet? (Eng: ?The
village talks?). The idea of the show is that for those owners of country houses and cottages,
who agreed to participate in the experiment, the invited designers or architects do re-planning of
a part of their village. The important moment is that the house owners pay nothing for
reconstruction, but at the same time they can't influence the result, so it comes always
unexpected for them. The architects in their turn try to offer the most original solutions.
The object here is fairly typical suburban area, with garden trees belonging to the captain of the
yacht, who enjoys cooking on the grill with his family and a number of friends.
Architects have suggested to make a small-size self-supporting structure consisting of fourteen
planes made of larch white-tinted wood. The gazebo has the helical structure resembling a sea
wave, with an area for feasts (dining zone) and, in the distant second part separated by a small
air ?gap?, is a barbecue area with a chargrill made of brick and steel. Architect's concept for the
construction is transparency and openness which inspires a contact between man and nature,
especially because of surroundings: a green lawn and wonderful fruit trees giving an abundant
harvest each fall. Neutral tints of the gazebo are drowning in intense colours of the garden - from
the lush green in summer to yellow and red in autumn, and bringing together a rather complex
and aggressive form with pastoral Moscow suburbs, allowing it to exist peacefully within the site
context.
Arseniy Borisenko and Peter Zaytsev — the architects, are making comments on the project:
?We wanted to develop a complex dynamic structure that would not only perform its functions –
gazebo and chargrill area, but would preserve the existing context of the site. Although our
project is a complex structure consisting of 14 flat segments, we used neutral colours and natural
larch wood. This helps, on the one hand, to present an object effectively and emphasize its
structural features, on the other – to leave it in the existing suburban context, to fuse in the
greenery of the garden, to please the eye, not to offend it.
The gazebo planes are an excellent protection from the wind and rainfall, so we hope its new
owners will be able to use it not only in summer but in winter as well.
这个项目是参加热门电视节目《乡村会谈》而做的作品。这个节目的观众参与者的别墅或者住房将
受到由电视台邀请的建筑师和设计师来做改建。观众参与者不用付费,同时也不能主导任何结果,
所以,面对建筑师的纯粹想法,参与者总是惊喜连连。
这一个项目位于典型的郊区中,业主喜欢烧烤以及园林植物。于是建筑师用白色落叶松支撑14个
面,并将它们拼起来,形成一个像海浪似的,螺旋状的自支撑结构。里面有用餐区和烧烤区。整体
透明开放,激发了人与自然的关联。这里被美丽的四季色彩所包围,夏季是葱郁的绿,秋天是绚丽
的黄和红。并平和协调的应对复杂场地。
项目主要建筑师Arseniy Borisenko和Peter Zaytsev表示:“我们像做出一个复杂的,动态的结构,不
光具备功能性,还与现有场地保持协调。虽然这个结构有14个面组成,形体复杂,但是我们采用了
中性的色彩以及天然的落叶松材料。这强有力的展现了项目本身,又融合在场地之中。放眼皆是
美。这个构筑物是遮风避雨的好地方,我们希望业主除了夏天,冬季也在这里使用。”