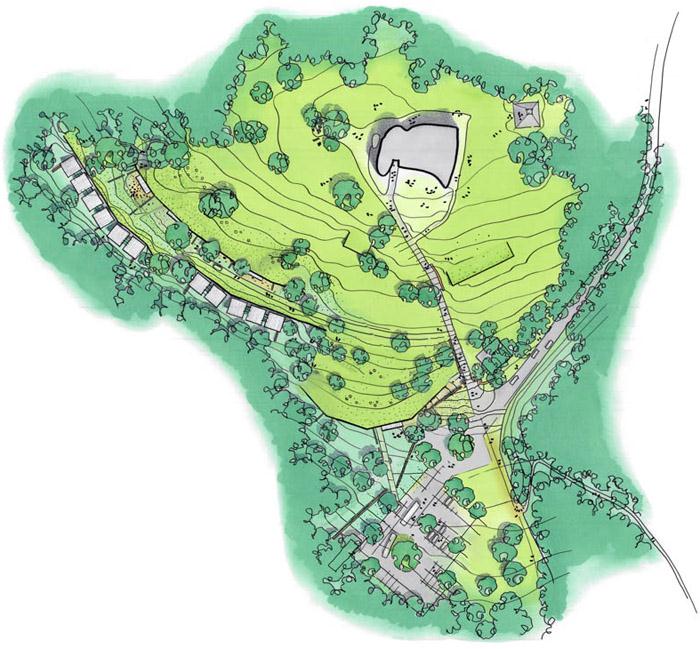
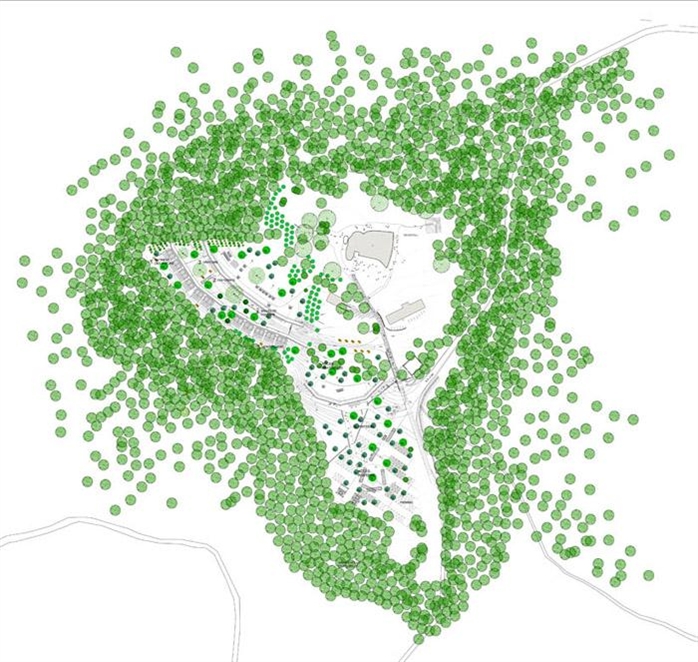
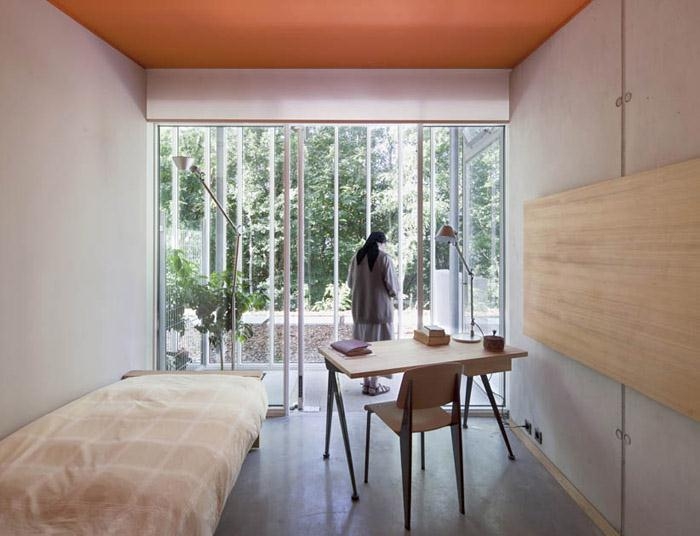

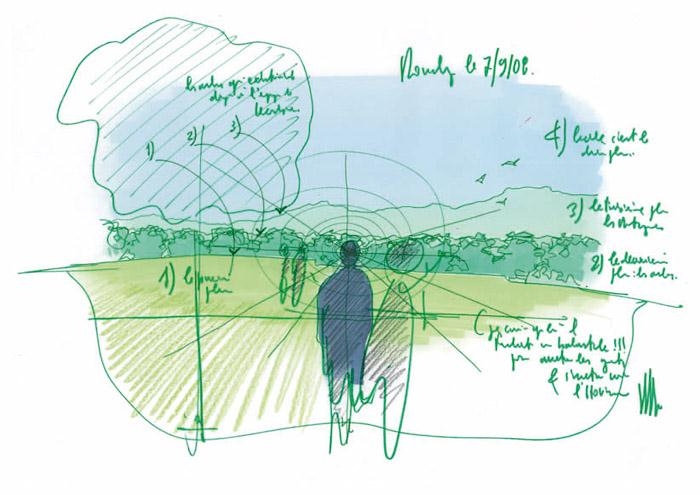
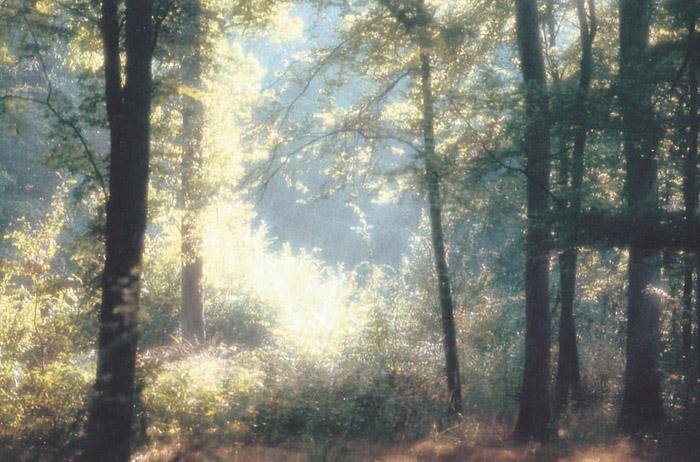
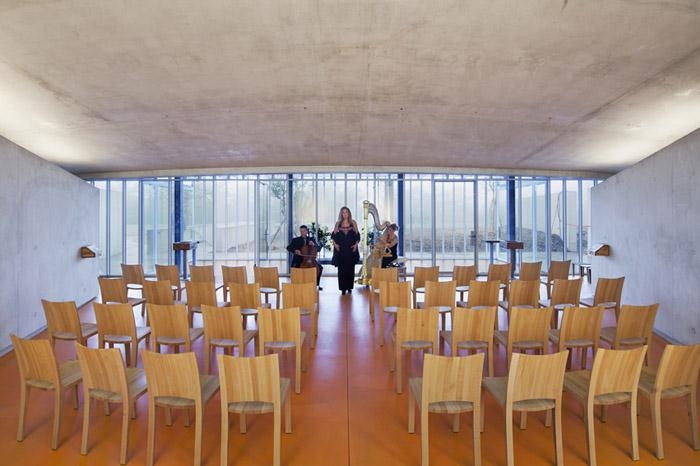
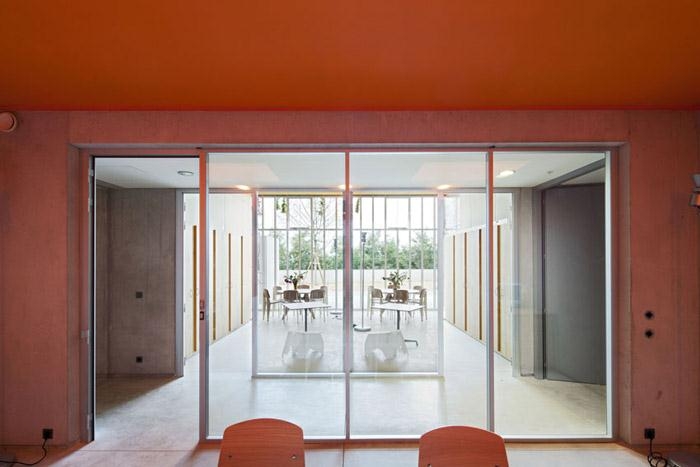
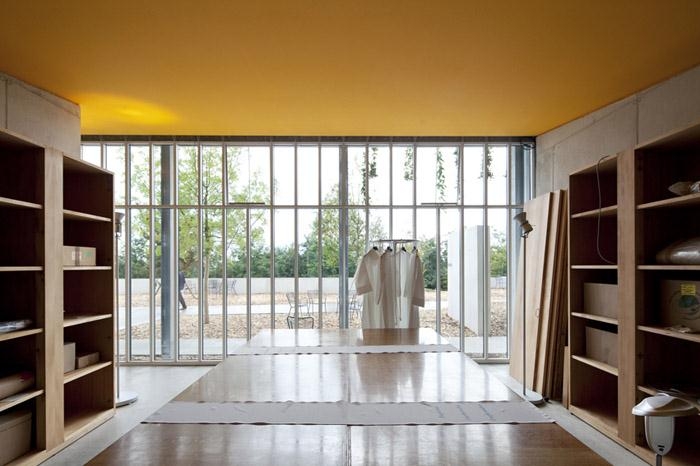
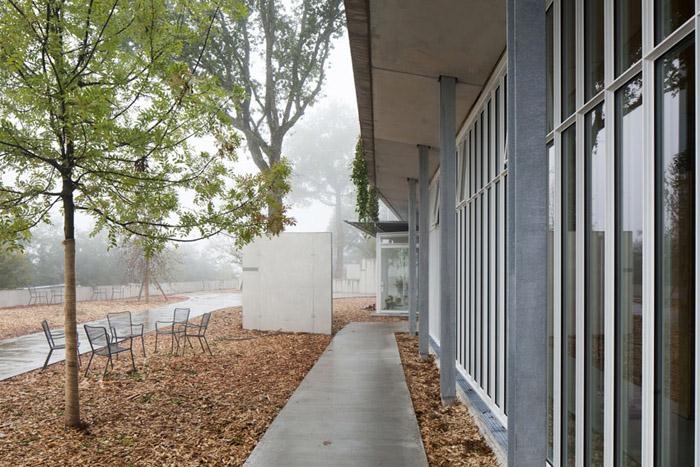
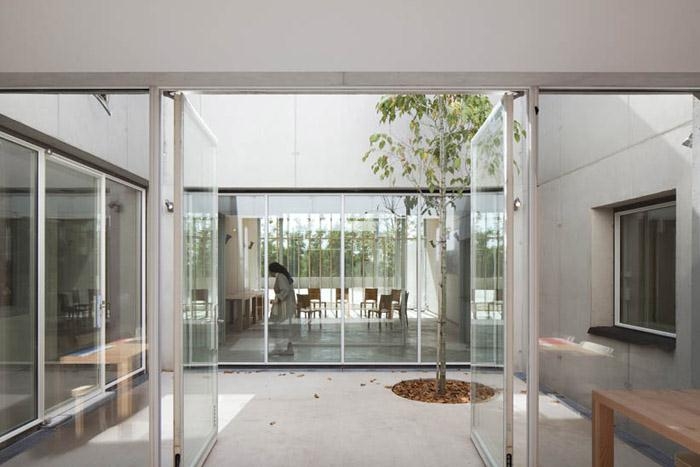


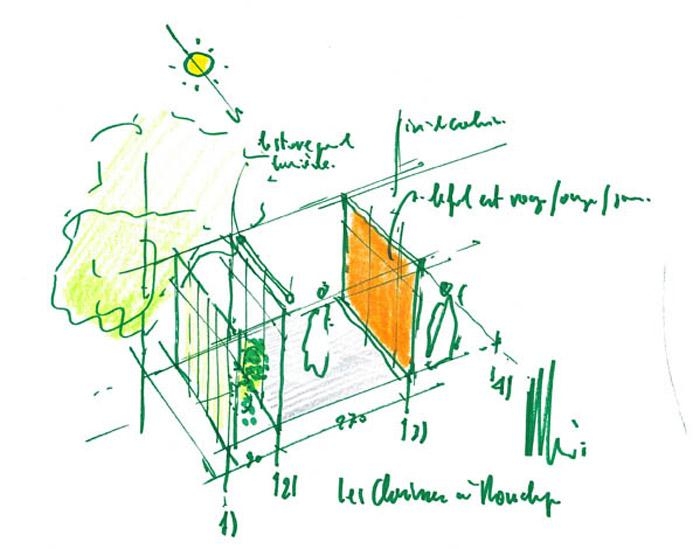 建筑 公共 宗教 信仰 教堂 扩建 意大利 Renzo Piano
建筑 公共 宗教 信仰 教堂 扩建 意大利 Renzo Piano
Designed by Le Corbusier, the Chapel of Notre-Dame du Haut draws thousands of visitors and
religious pilgrims every year. The project focuses on bringing the site back to a more
contemplative and spiritual dimension with the settlement of a community of Poor Clare nuns in
the premises of the hill.
The scope of the project is to create a peaceful environment,whose quiet and discreet beauty
highlight sand complements the chapel, while at the same time enhancing existing facilities for
visitors’ reception. Immersed in the lush vegetation of the Bourlemont hill, the monastery is a
place “of silence, prayer, peace and joy”, where everything contributes to spiritual contemplation.
The project includes three main items: the gatehouse, the nunnery, and the landscape.
In order to enhance the existing visitors’ facilities, the original gatehouse has been replaced with
a new more functional building that houses a ticket office, corner shop, bioclimatic garden and a
meeting room, along with administrative spaces. Part of the building is also dedicated to the
research and conservation of the archives.
Cut into the slope of the hill the new gatehouse merges within the surrounding landscape. It
features a large glazed fa?ade that opens to the visitors arrival area and parking.
The monastery is composed of twelve domestic units for the sisters with spaces for common living
(refectory and workshops), an oratory for religious pilgrims, and a lodge to host visitors in search
of quiet and spiritual rest.
The rooms are small independent concrete units that are set into the hillside (2,70m x 2,70m).
They are positioned in clusters that gently slope down the west side of the hill offering a cleared
view of the valley thereby establishing a relationship with the community. Simple and spare, they
are each given an individual winter garden, a space entirely dedicated to contemplation.
The oratory is conceived as part of the monastery. Positioned off the chapel’s site, it is
embedded into the slope of the hill, creating a harmonious space with the chapel and the site.
The oratory aims at being a place of communion open to pilgrims of all communities.
The building palette for the complex is simple: concrete, zinc, and wood to create an environment
propitious to meditation.
Nature also plays a fundamental role in the project, highlighting the sacred and remote aspect of
the site.
Preservation of the existing vegetation and forestation of the slopes helps create a sense of unity
and sacredness throughout the design.
The project has been conceived taking into consideration all environmental procedures possible
to reduce energy consumption.
Sketch, site plan - ? Renzo Piano Building Workshop
Rehabilitation of the Ronchamp site
Beginning of the project: 2006
Client: Association ?uvre Notre-Dame du Haut + Poor Clares (Association Sainte Colette)
Landscape : Atelier Corajoud
Consultants : Sletec Ingénierie, M. Harlé, C.Guinaudeau, P.Gillmann, Nunc/L.Piccon
Monastery area: 1700 m2
Gatehouse area: 450 m2
Roofed area: 1386 m2 (convent : 263 m2 ; Poor Clares’ living area : 296 m2 ; workshops : 120 m2 ;
oratory : 260 m2 ; guest quarters: 443 m2)
All these areas are fragmented into several small volumes
Budget: 9.000.000 € including landscaping and site rehabilitation
Program: design of a convent with its related functions; demolition of the existing gatehouse and
construction of a new one; demolition of the existing parking lot to be replaced by a smaller,
planted one; landscaping and overall rehabilitation of the site.
The Convent
The living spaces of the nuns consist of: 12 cells and spaces for common living (1 common room;
1 refectory with annexed kitchen; 2 cells for the disabled; 1 infirmary)
Guest quarter : a nondenominational space for hosting visitors made up of 8 cells + 1 cell for
disabled; 1 dining room; 1 small meeting room
2 workshops (sewing rooms)
2 offices (12 m2)
3 parlors (10 m2)
1 oratory for 35 people
The Gatehouse
1 building with public and administrative parts:
The part open to public includes:
a small meeting room
1 ticket office
1 refreshment corner
1 shop corner
1 bioclimatic winter garden
public restrooms
The part dedicated to administration includes:
1 first aid room
1 office for researchers
1 archive (Le Corbusier’s work)
Landscaping
Including: demolition of the existing parking lot replaced with a smaller planted parking lot,
enhancement of the ancient path leading from Ronchamp up to the Chapel, requalification of the
entire site (clearance, planting etc)
Site plan - ? Renzo Piano Building Workshop
2006-2011
Réhabilitation du site de Ronchamp
Ronchamp, France
Client : Association ?uvre Notre-Dame du Haut
Louis Mauvais et Monsegneur
Président : Jean-Fran?ois Mathey
Vice-président : Jean-Marie Maire
Les Membres du Conseil d’administration
Association des Amis de Sainte Colette
Président : Raoul Sauron
Vice-président : Jacques Morel
La Communauté des s?urs Clarisses
Coordinateur financier : Dominique Claudius-Petit
Renzo Piano Building Workshop, architectes
Equipe: P.Vincent (architecte associé chef de projet), F.Bolle avec N.Boutet, C.Eliard, C.Klipfel,
L.Lemoine, N.Meyer, J.Moolhuijzen (architecte associé), M.Prini, D.Rat, E.Rossato-Piano,
V.Serafini, and A.Olivier, M.Milanese, L.Leroy; O.Aubert, C.Colson, Y.Kyrkos (maquettes)
avec la collaboration de l’Atelier Corajoud, architecte paysagiste (Paris)
Michel Corajoud et José-Luis Taborda
Consultants: SLETEC (structure, fluides et économie de la construction) ; M.Harlé (graphisme et
signalétique); C.Guinaudeau (horticulteur); Nunc / L.Piccon (assistant ma?tre d’ouvrage);
P.Gillmann (direction travaux)
Partenaires : Archidiocèse de Besan?on ; Archidiocèse de Fribourg-en-Brisgau ; Association des
Amis de Le Corbusier ; Batisseurs de Ronchamp 2008-2010 ; CasalgrandePadana ; Condor
Balneo ; Département de la Haute-Sa?ne ; Fonds européen de développement régional ; Fonds
national d’aménagement et de développement du territoire ; Fondation des Monastères, et ses
donateurs fidèles ; Fondation Stavros-Niarchos ;Globo ; iGuzzini ; Les donateurs fidèles de la
Chapelle Notre-Dame du Haut ;Région Franche-Comté ; Riva 1920 ; Velux ;Vismara; Vitra
Plan, Renzo Piano’s sketch - ? Renzo Piano Building Workshop
Renzo Piano’s Biography
Renzo Piano was born in Genoa in 1937 into a family of builders.
He developed strong attachments with this historic city and port and with his father’s profession.
While studying at Politecnico of Milan University, he worked in the office of Franco Albini. After
graduating in 1964, he started experimenting with light, mobile, temporary structures.
Between 1965 and 1970, he went on a number of trips to discover Great Britain and the United
States.
In 1971, he set up the Piano & Rogers office in London together with Richard Rogers, with whom
he won the competition for the Centre Pompidou. He subsequently moved to Paris.
From the early 1970s to the 1990s, he worked with the engineer Peter Rice, sharing the Atelier
Piano & Rice from 1977 to 1981.
In 1981, the Renzo Piano Building Workshop was established, with 150 staff and offices in Paris,
Genoa, and New York.
Model, plan - ? Renzo Piano Building Workshop
柯布西耶设计的朗香教堂每年吸引成千上万的游客和宗教信徒。该项目重点专注于挖掘场地精神层
面的静谧,为修女们在山中提供平和之境。
要在场地建设一个安静,谦虚周全的教堂增补建筑,同时提供游客接待中心。在葱葱郁郁的
Bourlemont山,教堂是一个天生有益于精神“沉默,祈祷,和平与欢乐”的地方。
该项目包括三个部分:大门,修女宿舍,景观。
将原有大门翻新成为一个具有更多功能的建筑:售票处,商店,花园,会议室,行政空间,档案室
等等。建筑与自然融合,具有一个较大的釉面外皮,迎接人来车往。
宿舍有12个住宿单元,为居住在这里的修女提供宁静的休息场所。
房间虽小,只有2.7米见方,却五脏俱全,统一安排在山谷西向斜坡上,虽然简单,但是每个房间都
有一个私人小院,提供沉思空间。
讲堂也被嵌入山中,与原有的教堂形成非常和谐的关系,讲堂对所有人开放。
这个复杂的工程选材精练:混凝土,锌,木材,以创造一种有利于冥想的环境。周边得天独厚的自
然条件也对项目起到很大的推进作用。保护现有植被,并在斜坡上进行绿化也使得了整个设计更具
整体感和神圣感。同时建筑在环境管理方面考虑周全,以减少能耗。