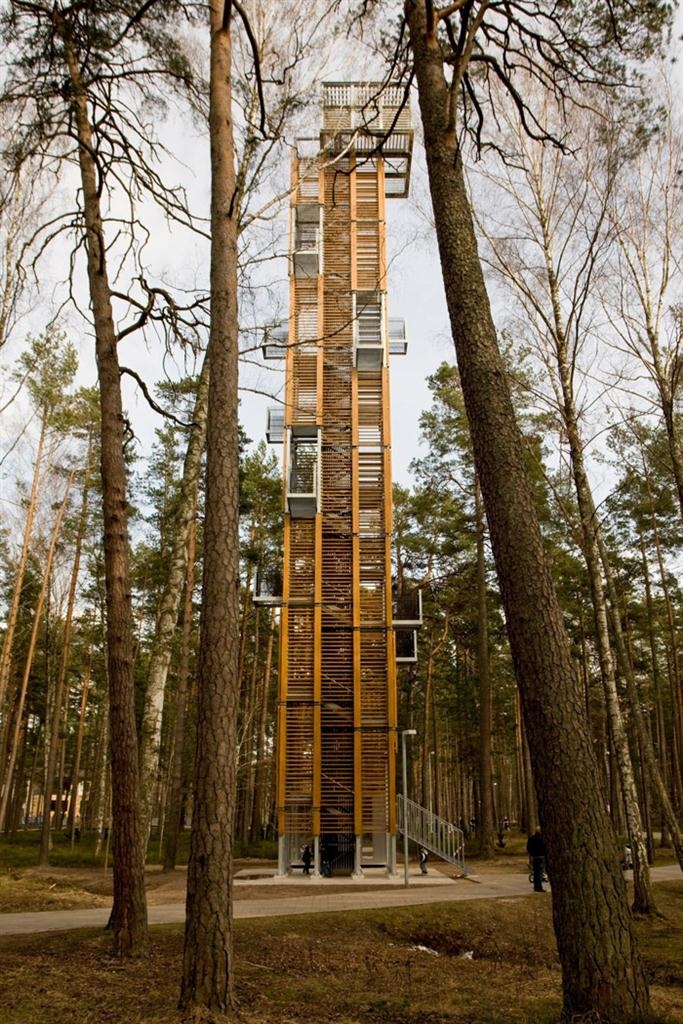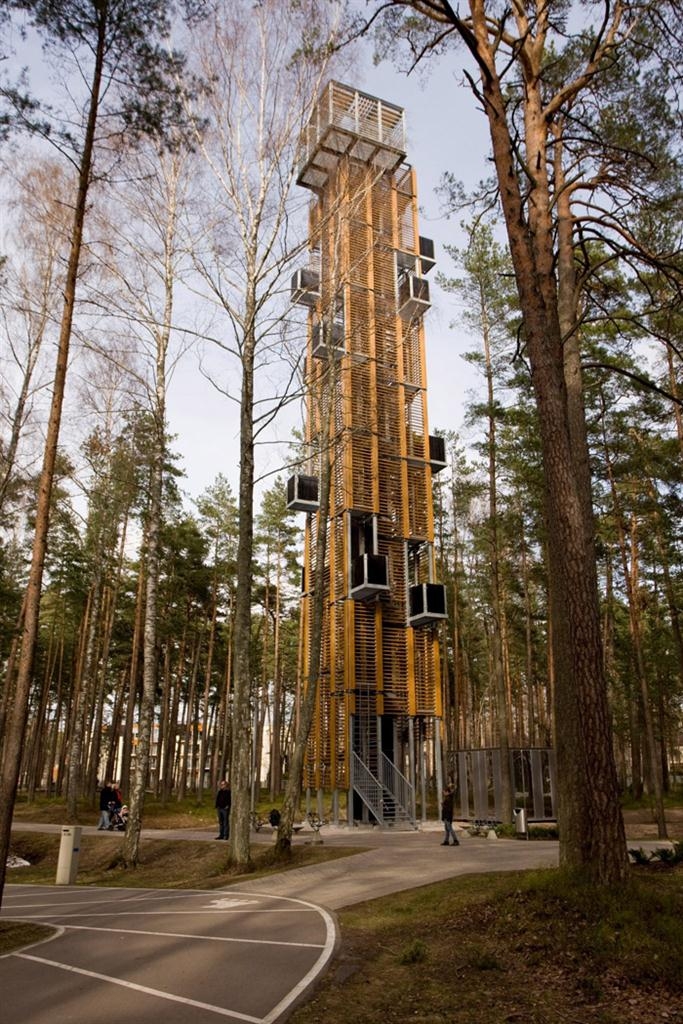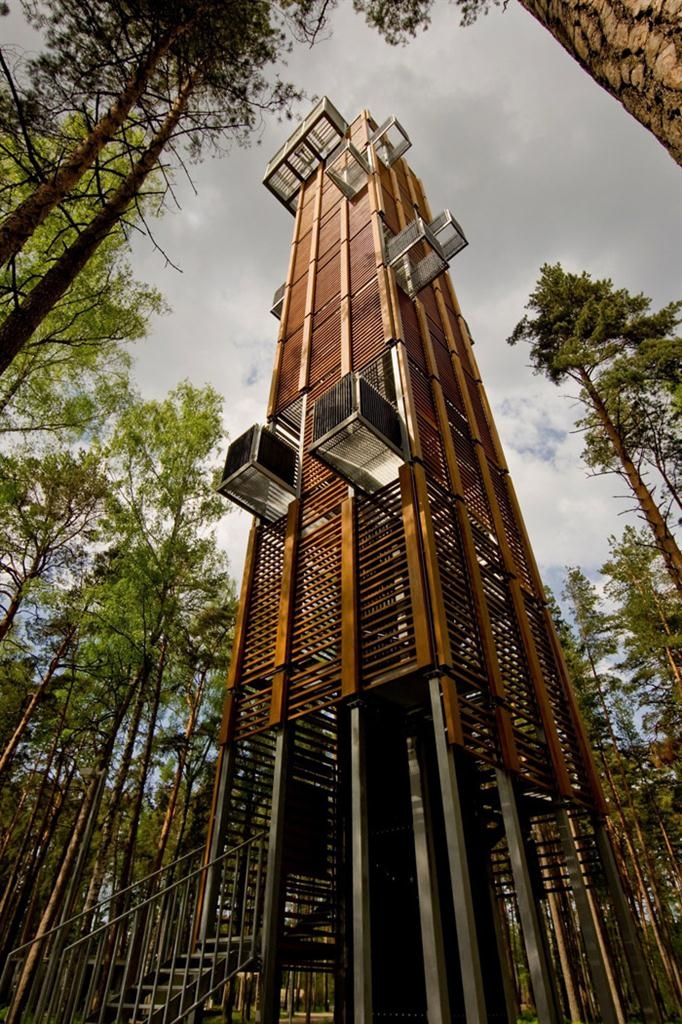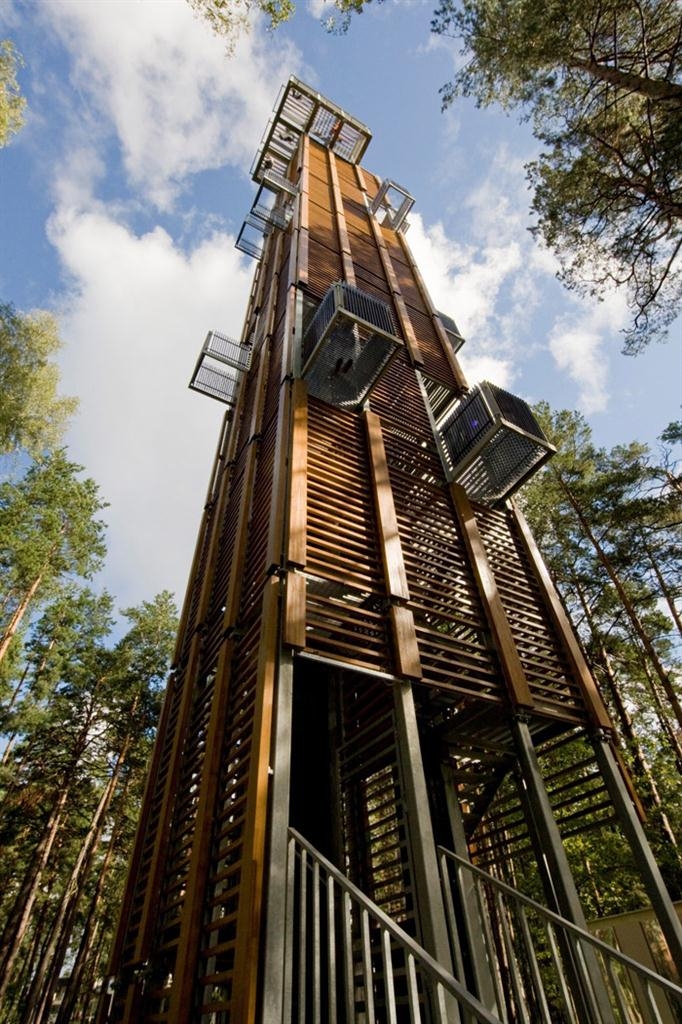


 建筑 公共 瞭望塔 景观 木材 拉脱维亚 ARHIS
建筑 公共 瞭望塔 景观 木材 拉脱维亚 ARHIS
OBSERVATION TOWER IN JURMALA, LATVIA.
ARHIS, Architects
Following the Jurmala City council’s decision, the designed observation tower for the Ragakapa
Park in 2004/2005 was moved to a new location -the Dzintaru Mezaparks- and built in the year
2010.
Taking in consideration that both locations were different, some changes of color and dimensions
were made.
The replacement of the tower from a location with common pines on top of a hill to a forested flat
demanded an increase in height, which after the re-design, jumped up to 33.5m from ground
level. In total, including the cellular operator antenna, the tower has 38m.
The rest remained as it was projected: a light, simple parallelepiped tower with a metallic
structure covered by glued wooden elements and a comfortable, wide and metallic staircase that
whirls around a squared structural core that takes us to an asymmetric platform at the very top.
Along the way, 12 balconies allow us rest and enjoy the view feeling the loneliness of the place
and watch nature with squirrel’s eyes.
The structural concept defined the tower’s visual appearance –a laconic, quadrilateral and
elongated tower with stretched elements and randomly distributed balconies which end with a
dynamic observation “cage”.
The wanted transparency of the tower is achieved by designing it light but providing a moderate
adrenaline dose to the visitors and making the shy climber reconsider his wardrobe before
getting to the top.
Architects: ARHIS
Location: Jurmala, Latvia
Client: Jurmala City council
Architect: Arnis Kleinbergs
Project team: Ieva Stale, Andrejs Gorodnicijs
Structural engineer: Grigorijs Kameneckis
Project: 2004/2005 and 2009
Photographs: Arnis Kleinbergs
Building Company: LEC (Latvia)
这个瞭望塔位于尤尔马拉。当地的市议会决定将原本位于Ragakapa 公园的瞭望塔转移到一个新的
位置Dzintaru Mezaparks。并与2010年完成这个转移。
因为地点的差异,瞭望塔的色彩和尺寸发生了一些变化,新位置有许多松树,瞭望塔被重新设计后
的高度达到了33.5米,如果包含移动运营商的天线,高度将达到38米。塔体上安装了简单舒适的旋
转楼梯,沿途分布了12个阳台,让人们休息并享受。
外观简洁鲜明,拉长的四边形塔上随机分布着阳台,充满透明度的设计让塔显得轻盈。但是上下具
备透明感的设计需要游客在攀登时选择合适的服装,否则在登顶途中会让另外一些害羞的游客脸红
又心跳。