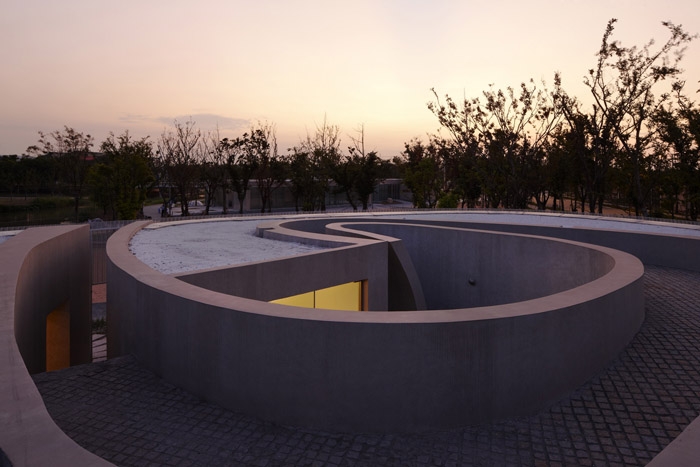
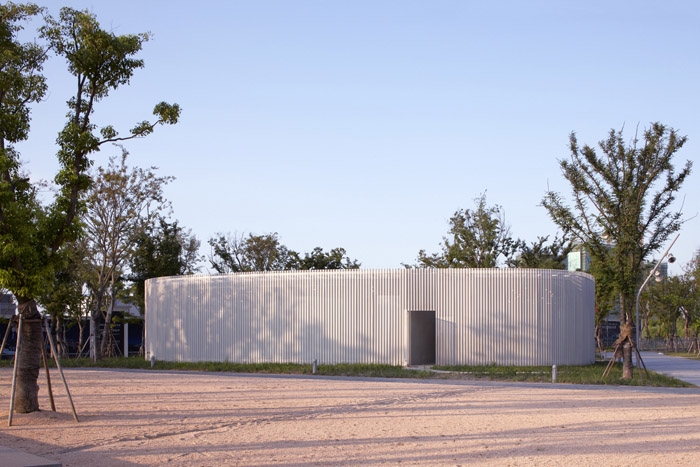
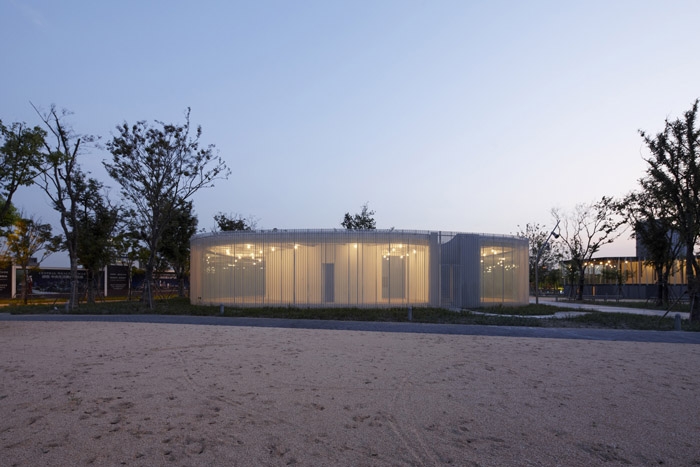
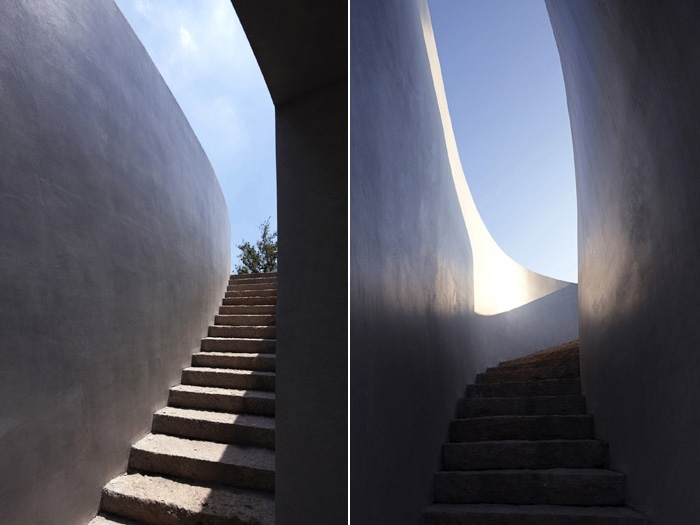
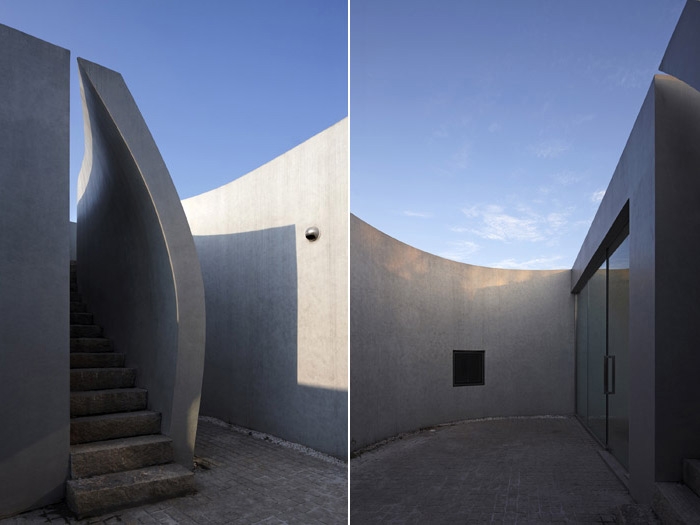
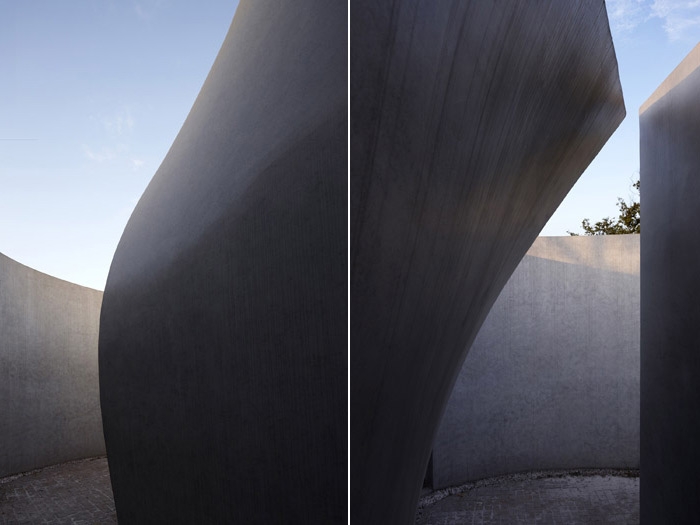 建筑 公共 展览 展示 艺术 画廊 白色 中国 上海 大舍
建筑 公共 展览 展示 艺术 画廊 白色 中国 上海 大舍
Spiral Art Gallery
Architect: Atelier Deshaus (Liu Yichun / Chen Yifeng)
Design Team: Liu Yichun, Chen Yifeng, Fan Beilei
Location: Tianzhu Rd, Jiading New Town, Shanghai, China
Design: 2009/7-2010/1
Completion:2011/6
Building Area: 250㎡
Photographer: Shu He
The intention of spiral is to establish a way to see scenery. A gestalt is invaded by a spiral with
inner space of privacy and some primitive senses. Interior space is gradually transforming from
public to private, most importantly, creating one way to enter the building from scenery. You may
enter the annular space directly, or step on to the roof, enter this building in the constantly
changing of spot, angle and height of view. There would be a pleasure of promenade,which
arises from rhythm alternating between open and closed and within the intentionally longate path
.This is an abstract method of gardens. Thus,in this place,to see the scenery is also a way to
enter the architecture.
建筑师:大舍(柳亦春/陈屹峰)
设计小组:柳亦春、陈屹峰、范蓓蕾
项目地点:上海嘉定新城区天祝路
设计时间:2009/7-2010/1
建成时间:2011/6
建筑面积:250平方米
摄影:舒赫
采用螺旋的意图是为了建立一种看风景的方式。一个圆润的完形被一道螺旋侵入,带入了私密的和
具有某种原始感的内部空间,室内空间逐渐由公共变得私密,而最重要的,它产生了一种从风景中
进入建筑的方式。你可以直接进入室内的环形空间,也可以先上到稍高处的屋面,在看风景的视
点、视角和视高不断发生变化的过程中进入建筑。这里会有游弋的愉悦,这种愉悦产生于开放与封
闭的交替节奏以及被有意拉长了的路径中,这是一种被抽象了的园林的方式。在这里,看风景,也
是进入建筑的方式。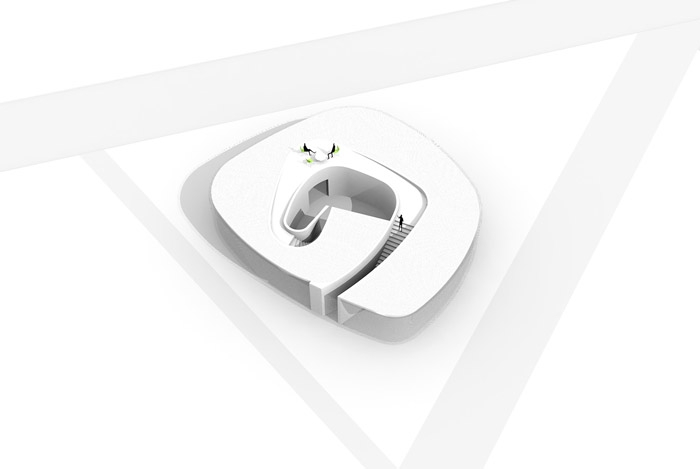 建筑 公共 展览 展示 艺术 画廊 白色 中国 上海 大舍
建筑 公共 展览 展示 艺术 画廊 白色 中国 上海 大舍
Spiral Art Gallery
Architect: Atelier Deshaus (Liu Yichun / Chen Yifeng)
Design Team: Liu Yichun, Chen Yifeng, Fan Beilei
Location: Tianzhu Rd, Jiading New Town, Shanghai, China
Design: 2009/7-2010/1
Completion:2011/6
Building Area: 250㎡
Photographer: Shu He
The intention of spiral is to establish a way to see scenery. A gestalt is invaded by a spiral with
inner space of privacy and some primitive senses. Interior space is gradually transforming from
public to private, most importantly, creating one way to enter the building from scenery. You may
enter the annular space directly, or step on to the roof, enter this building in the constantly
changing of spot, angle and height of view. There would be a pleasure of promenade,which
arises from rhythm alternating between open and closed and within the intentionally longate path
.This is an abstract method of gardens. Thus,in this place,to see the scenery is also a way to
enter the architecture.
建筑师:大舍(柳亦春/陈屹峰)
设计小组:柳亦春、陈屹峰、范蓓蕾
项目地点:上海嘉定新城区天祝路
设计时间:2009/7-2010/1
建成时间:2011/6
建筑面积:250平方米
摄影:舒赫
采用螺旋的意图是为了建立一种看风景的方式。一个圆润的完形被一道螺旋侵入,带入了私密的和
具有某种原始感的内部空间,室内空间逐渐由公共变得私密,而最重要的,它产生了一种从风景中
进入建筑的方式。你可以直接进入室内的环形空间,也可以先上到稍高处的屋面,在看风景的视
点、视角和视高不断发生变化的过程中进入建筑。这里会有游弋的愉悦,这种愉悦产生于开放与封
闭的交替节奏以及被有意拉长了的路径中,这是一种被抽象了的园林的方式。在这里,看风景,也
是进入建筑的方式。