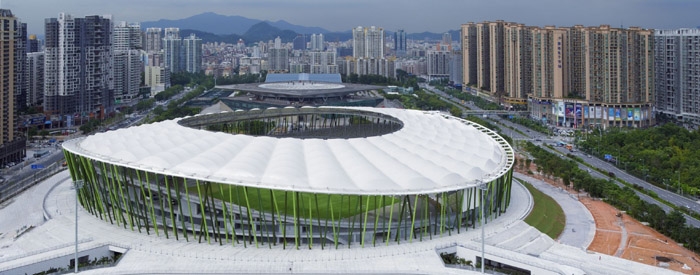
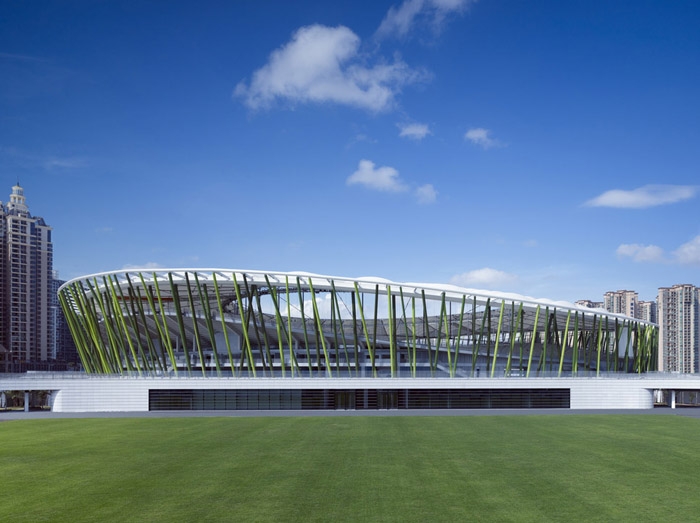

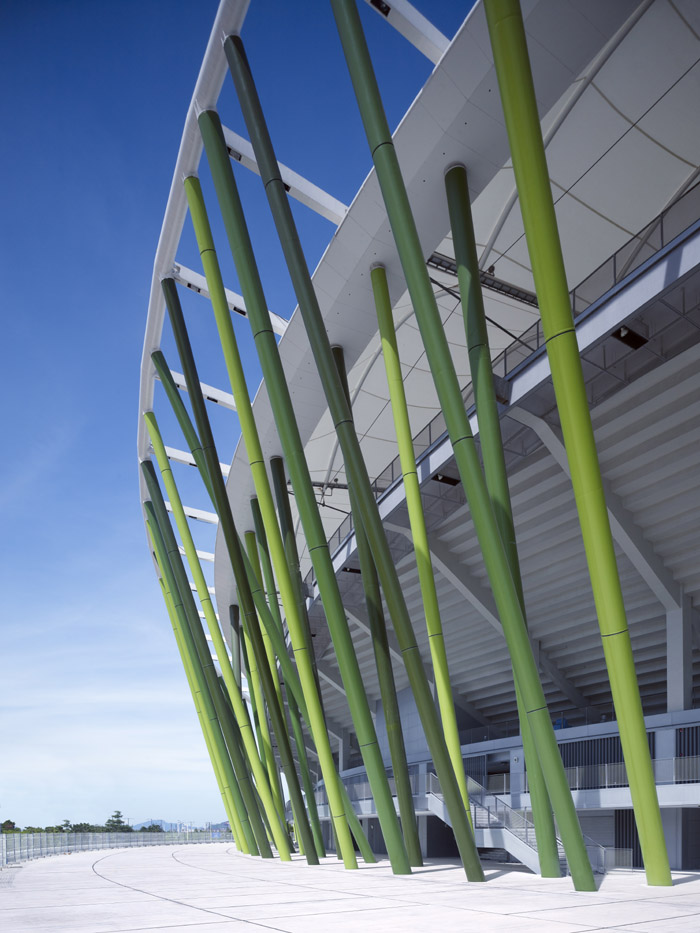
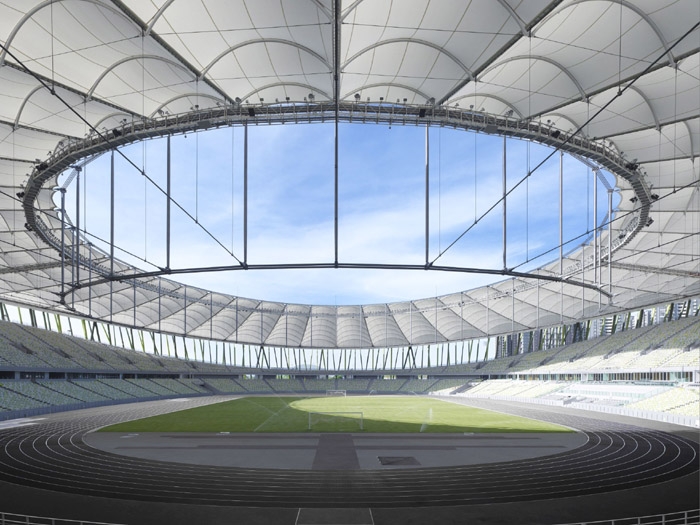
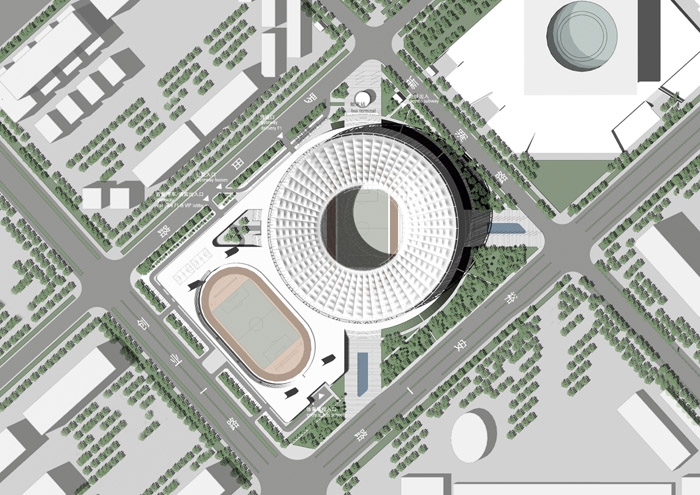

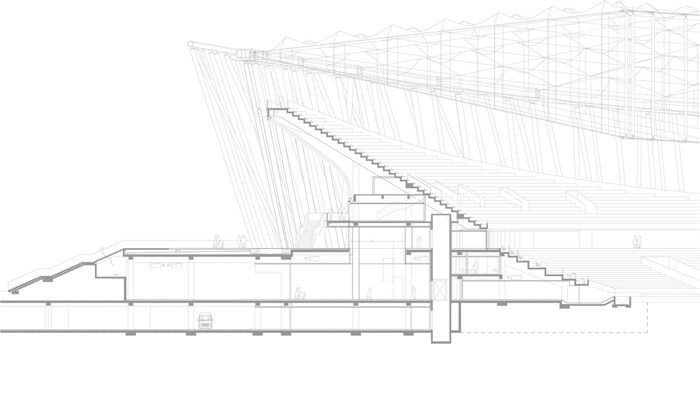 To mark the occasion of the Universiade, which will take place from 12th to 23rd August 2011, the
To mark the occasion of the Universiade, which will take place from 12th to 23rd August 2011, the
Universiade sports center and Bao’an stadium is opened 12th August in Shenzhen, southern
China. The international competitions to come up with a design for the buildings were won in
2006 and 2007 by the designs of architects von Gerkan, Marg and Partners (gmp). The
Universiade sports center consists of a stadium, a multifunctional hall and a swimming pool. The
stadium in the Bao’an district is designed as an athletics stadium. However, during the 2011
Universiade, it is being used for football matches.
Universiades are World Games for students and are held every other year in winter and summer,
hosted by the International University Sports Federation, the Fédération Internationale du Sport
Universitaire (FISU). Going by the number of athletes participating, the summer Universiade is the
second largest multi-sport event in the world after the Summer Olympics. It was announced in
January 2007 that the 26th summer Universiade 2011 was to take place in Shenzhen.
Bao’an stadium
The extensive bamboo forests of southern China were the inspiration for the design, whose slim
stanchions carry the weight of the stands and the wide-span roof structure. Visitors pass through
the forest of steel supports into the first circulating area of the stadium, and thence go either up
the steps to the upper tier or straight on to the lower tier.
The image of a bamboo forest is created by the double row of steel supports, where every other
in the inner row is connected with the concrete structure of the undulating upper tier, thus
carrying the vertical loads of the spectator seating. The steel tubes, which are up to 32 m in
length, range from 55 cm to 80 cm, varying in accordance with their differing static loads.
A membrane roof suspended from an outer frame was selected to cover the seating areas. With
a diameter of 230 m and cantilevering of 54 m on each side of the stands, the roof is carried by
36 pairs of cables whose pretensioning is brought together via a circular double tension ring of
strand-bundle cables above the pitch. The stadium is designed to hold a capacity of 40,000
spectators.
Bao’an stadium
Competition 2007 – 1st prize
Design Meinhard von Gerkan and Stephan Schütz with David Schenke
Project leaders David Schenke, Li Ran
Staff (design) Jennifer Heckenlaible, Daniela Franz, Zhang Xi, Yin Chao Jie, Zhou Bin, Anna
Bulanda-Jansen, Cai Qing, Xu Ji
Staff (execution) Matthias Grünewald, Cai Yu, Wang Le, Wang Li, Zhang Xi, Lucas Gallardo,
Zhang Xiao Guang, Sebastian Linack, Li Zheng, Pan Xin, Martin Schulte-Frohlinde
Structural engineering schlaich bergermann und partner – Sven Plieninger with Wei Chen
Lighting Design Schlotfeld Licht, Berlin
Chinese partner practice SCUT South China University of Technology
Client The Sports Bureau of Bao’an District
Seats 40,050
Length of the stadium 245.80 m
Width of the stadium 245.80 m
Height of the stadium 39.65 m
Construction period 2009–2011
深圳正在举行国际大学生运动会,时间从2011年8月12日至8月23日。由GMP设计的大运会体育中
心和宝安体育场的开幕仪式已在深圳隆重举行。2006年--2007年,gmp在国际招标中夺冠,取得设
计权。大运会体育中心由一座体育场,一座多功能体育馆,一个游泳馆组成。深圳宝安区的体育场
设计是田径运动场,2011年大运会期间将在此举行足球比赛。国家主席胡锦涛、业主代表和gmp总
设计师麦哈德?冯?格康出席了开幕典礼。
国际大学生运动会为两年一届,分别在夏季和冬季由国际大学生联合会举办。夏季大运会的运动
员人数规模仅次于夏季奥运会,为世界最大的综合性运动会。2007年1月,深圳赢得2011年26界夏
季大运会举办权。
体育场的设计灵感来源于中国南部常见的竹林,其苗条的支柱支撑了看台的重量以及大跨度屋面结
构。人们通过钢结构“森林”进入体育馆的环廊,从这里再经过楼梯到达上层或下层看台。 钢柱形成
竹林的景象,并与混凝土结构连接,承担传递了观众席的垂直荷载。这些32米长的钢柱因其承重不
同,管径范围从550毫米到800毫米。 观众看台上方是张拉膜结构,每个看台侧面伸出一个长54米
的悬臂以支撑这个直径230米的张拉膜结构,上面有 36对钢索构成的一体的圆形双张力环。体育场
可容纳4万名观众。