
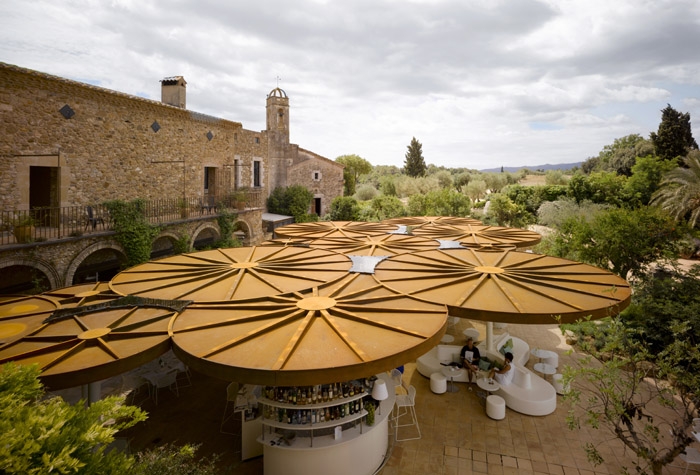
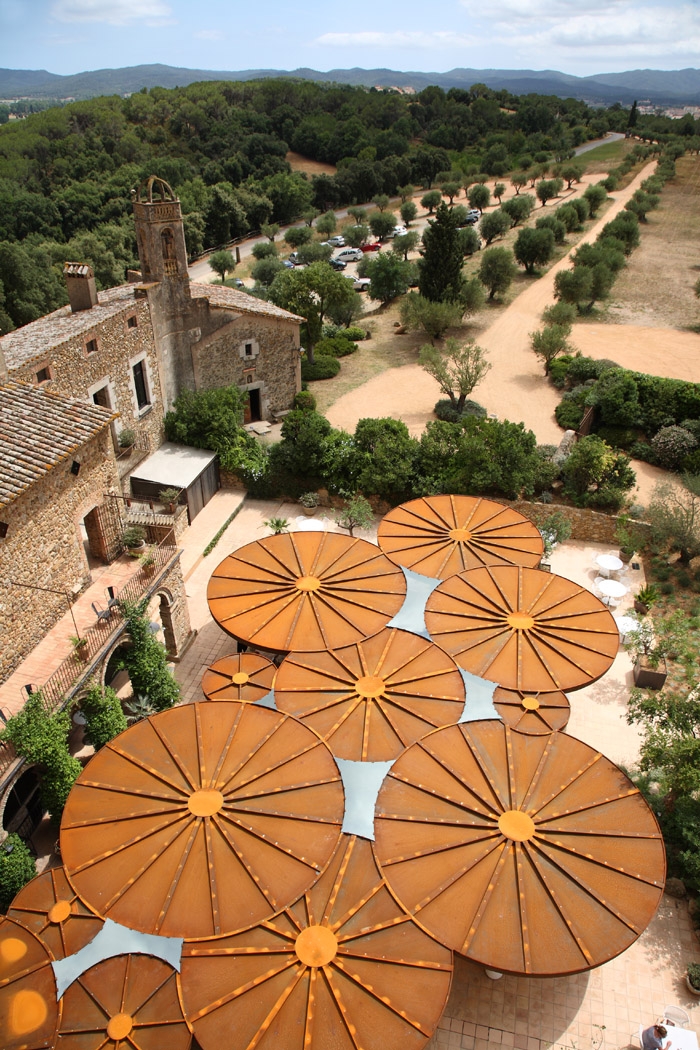

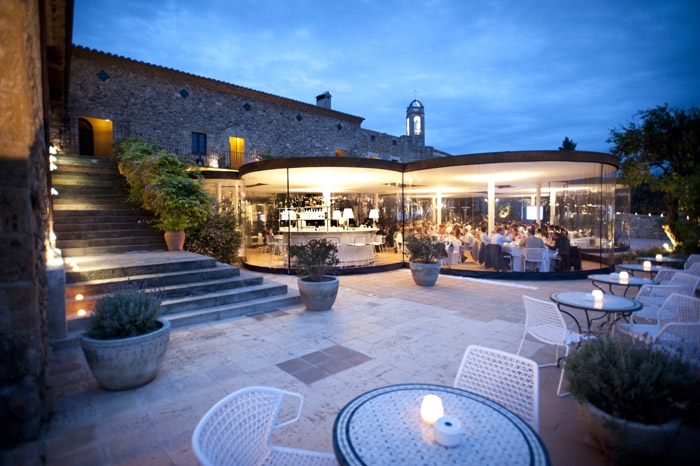
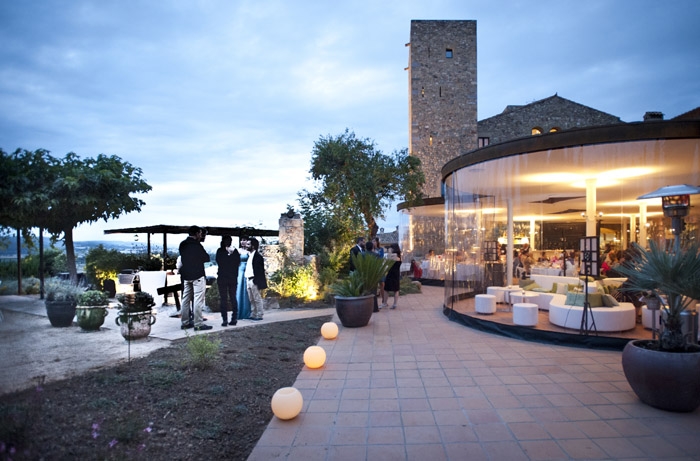
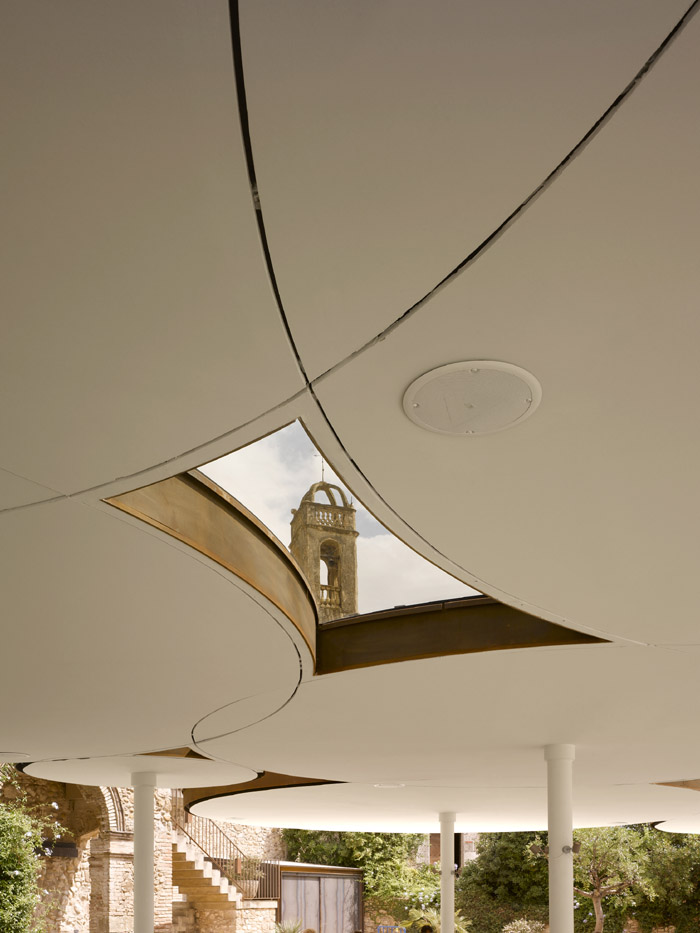
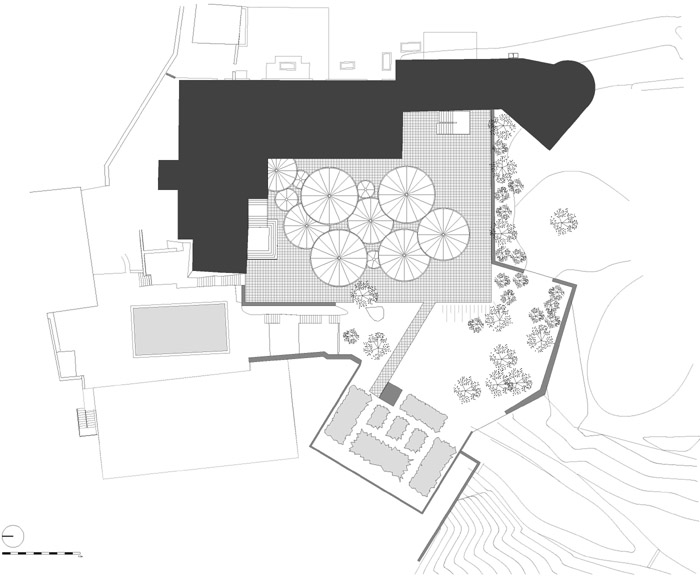
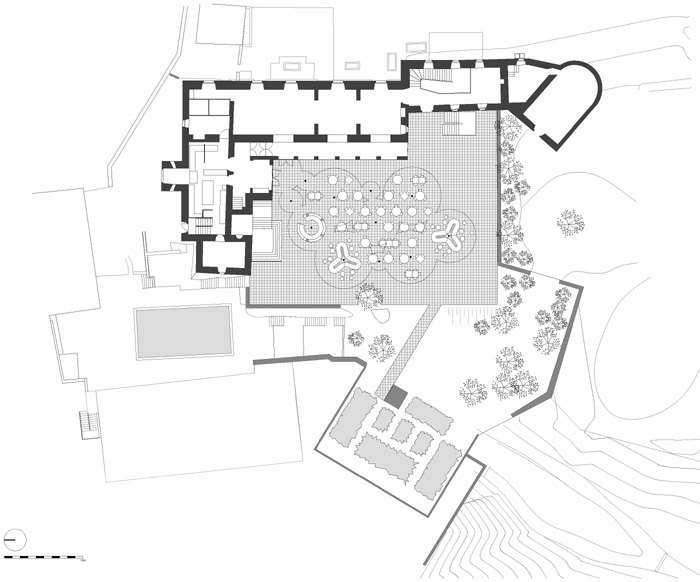
建筑 公共 商业 餐饮 酒吧 西班牙 古堡 阳伞 景观 锈蚀钢板 Concrete
Project: Castell D’emporda
Client: Albert Diks, Margo Vereijken - Castell D’emporda - La Bisbal, Girona
Concept, architecture and interior: Concrete
Project Location:
Address: Castell d’Emporda s/n, 17115
City: La Bisbal, Girona
Country: Spain
Project Information:
Project team concrete: Erikjan Vermeulen
Rob Wagemans
Cindy Wouters
Melanie Knuewer
Advisors:
Building regulations: Figa Arquitectos - Girona
Structural advice: Bellapart Construction - Olot
Contractors and suppliers:
Steel construction and corten steel: Bellapart Construction - Olot
Groundwork, ceilingwork and electrical: Burgos Gasull – la bisbal
Transparant curtains: Iaso - Lieida
Bar, loungeseating and tables: Roord Binnenbouw - Amsterdam
chairs: Academia - Italy
lighting: Modular
Covered area: 250m2
First briefing: januari 2011
Opening: june 2011
Duration of construction: 2 months
PHOTO ? ewout huibers / concrete architectural associates
Program
A terrace covering to accommodate 200 people.
Hotel Castell D’emporda located in Girona, Spain offers a signature restaurant including a large
terrace with great views over the surrounding landscape. Concrete designed, at the clients’
request, a roof or covering for this terrace with the possibility to create an enclosed space with
full wind and rain protection. One of the design conditions was to create a covering that works in
harmony with the historical and listed building. Additionally we wanted to maintain the terrace
feeling while be seated under the covering.
In principle a terrace is an outdoor space where one can enjoy the weather. If necessary, you
need a parasol for sun or rain protection, but there is almost no obstruction between the visitor
and the view. The solution was to create abstract parasols. 12 Circles in divers diameters are
placed randomly on the terrace. Where the circles touch they melt together, the open spaces
between circles are filled in with glass. The circular parasol shapes enhance the feeling of being
in an outdoor environment on a terrace. The shape of the covering appears as a separate almost
temporary element, leaving the ancient building untouched.
A glass roof or a winter garden would to much become a building, create a feeling being inside a
structure and would also appear as an extension of the building, damaging the ancient character.
The top and edge of the parasols are made in rusted steel, seeking harmony with the ancient
building and the natural environment. The white painted steel columns and ceiling create an open
and light outdoor atmosphere under the parasols. Transparent sliding curtains can be hung
easily in colder periods but always stay open. When the mistral winds suddenly appear the whole
terrace can be closed in a couple of minutes.
Round and square marble tables and two white leather lounge couches create different seating
facilities. Underneath one parasol a circular outdoor bar is placed. The restaurant now has his
own name: Margarit
HISTORY CASTELL D’EMPORDA
Castell d’emproda was build in 1301 on a hill nearby the small city of La Bisbal close to Girona
(Spain). The castle has been owned for centuries by the Margarit family. In 1973 Salvador Dali
wanted to buy the castell for his wife, but the owner refused a payment in artworks. Since 1999
Castell d’emporda has been transformed into a boutique hotel.
PHOTO ? ewout huibers / concrete architectural associates
西班牙Girona的Castell D’emporda酒店有一个饱览胜景的大露台,露台之上的特色餐厅希望建筑师
为他们设计一个封闭的,遮蔽风雨的,但又仅仅像是飘在露台之上,和历史建筑和谐的建筑。
一般来讲。在室外阳台空间享受自然,人们需要一个遮挡风雨的大树,这样流线和视线几乎不受影
响。从这个考虑出发,建筑师建立以抽象的雨伞,12个雨伞随机放置在阳台上,相互交叠,外层是
透明轻质可移动表皮。树立起梧桐树般的形象,轻盈漂浮与古建筑融合。
如果将建筑处理成玻璃屋顶,就像是温室那样,这将与古建筑的融合感大打折扣。
阳伞的顶部与侧边做出生锈的效果,与古建筑很搭调,下面是白漆刷钢柱,空间被营造出开放明亮
的户外空间感。建筑可以保持开放,但是在寒冷和起风时,也能在1,2分钟之内快速的闭合漂亮透明
的窗帘。
里面摆放着精心设计的圆形和方形大理石桌,还有白色皮革休息沙发。这个在大遮阳伞下的远行户
外酒吧叫Margarit。
Castell D’emporda酒店从1301年就被建立在这座小山上,如今城堡已被Margarit家族掌管上百年。
1973年Salvador Dali想买来给她妻子做礼物,但是堡主拒绝出售这件艺术品。如今,这里已经被改
造成一家精品酒店Castell D’emporda。