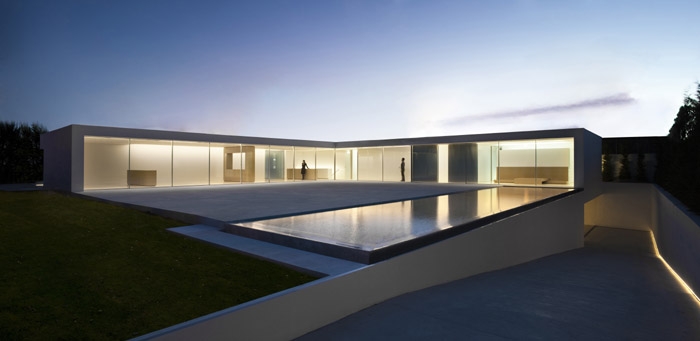
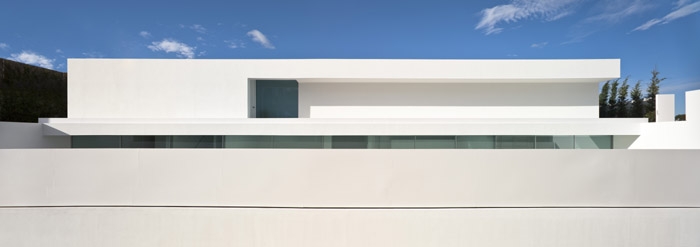
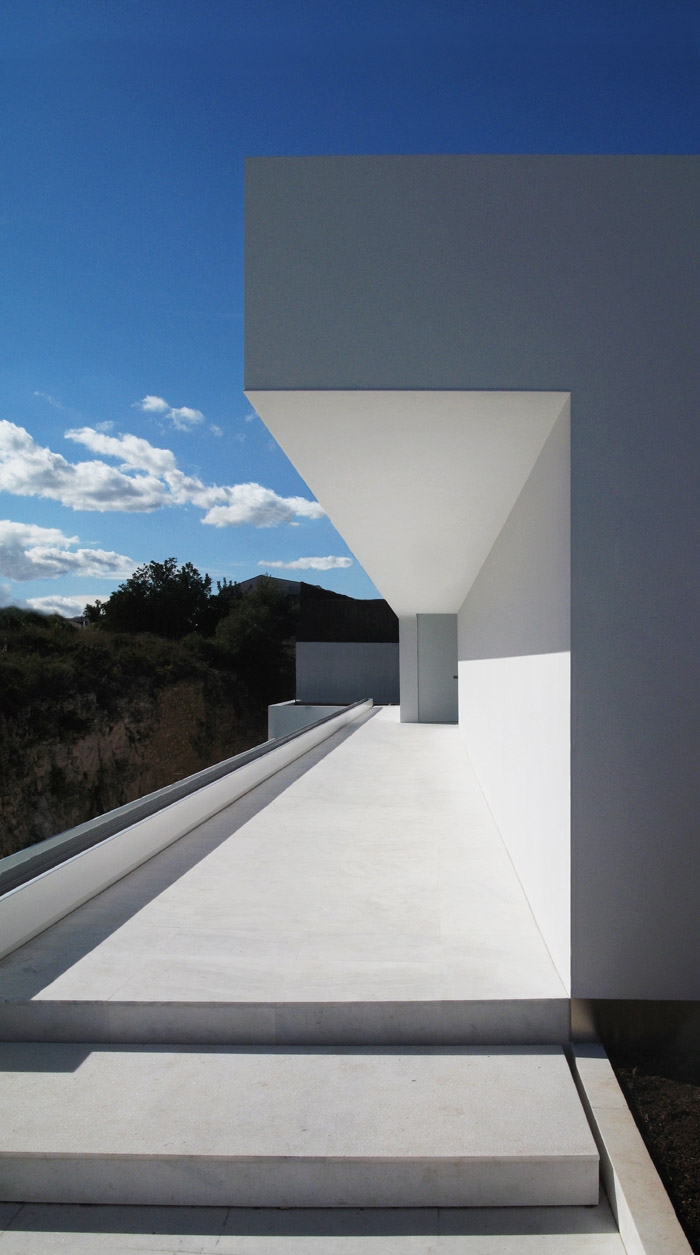
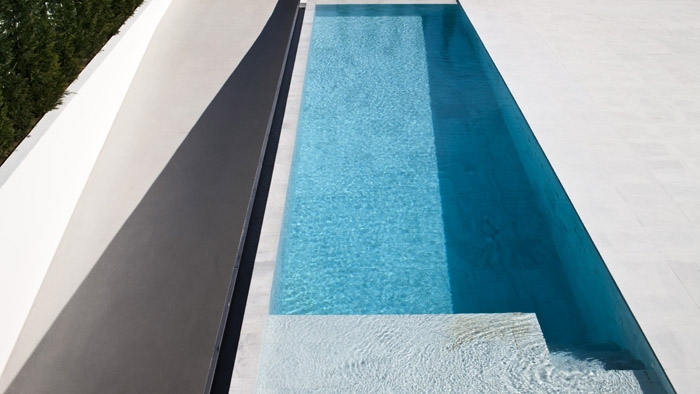
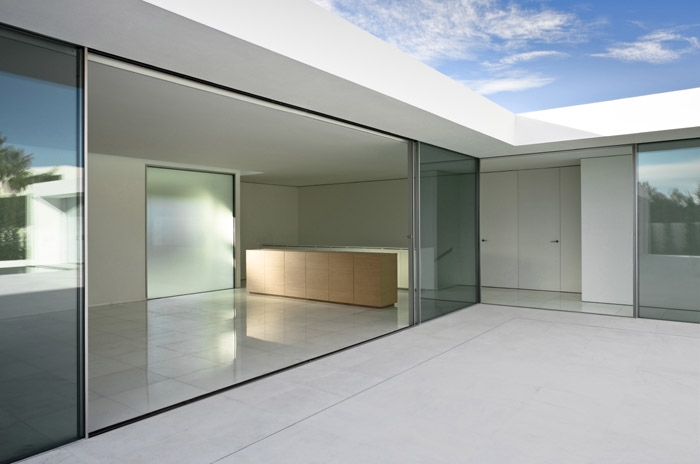
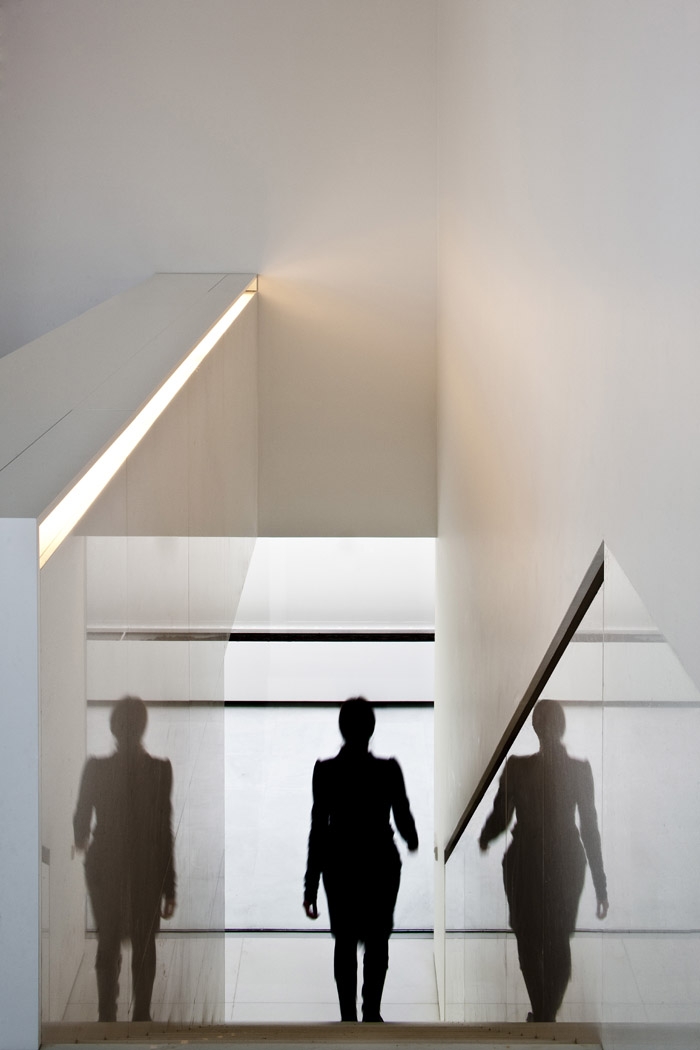
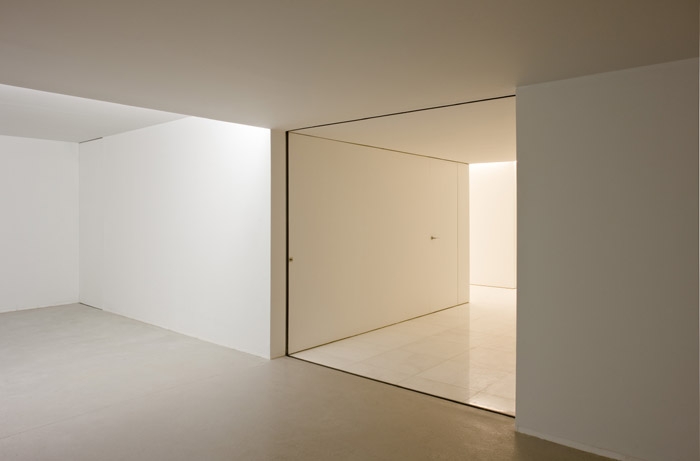
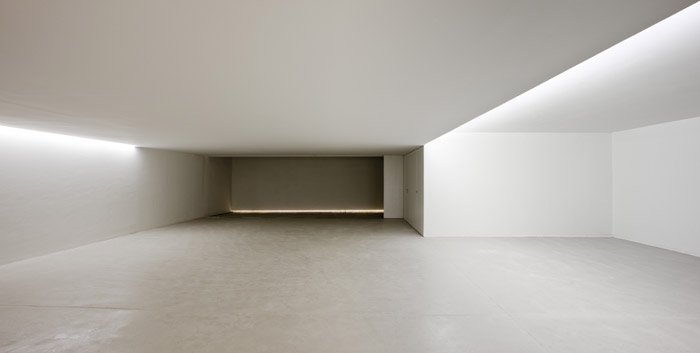
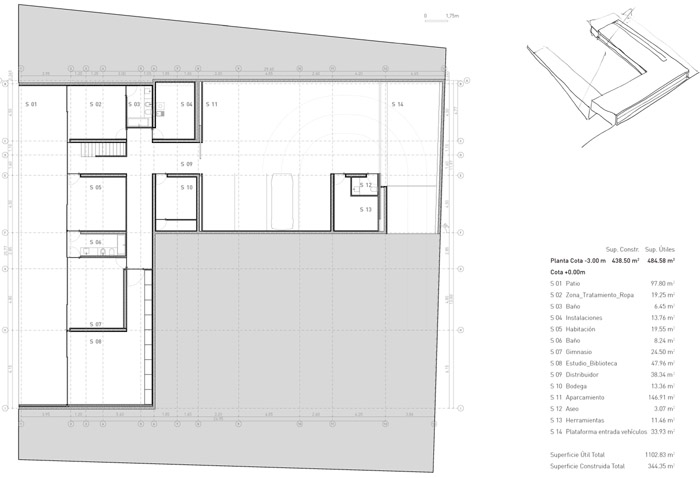
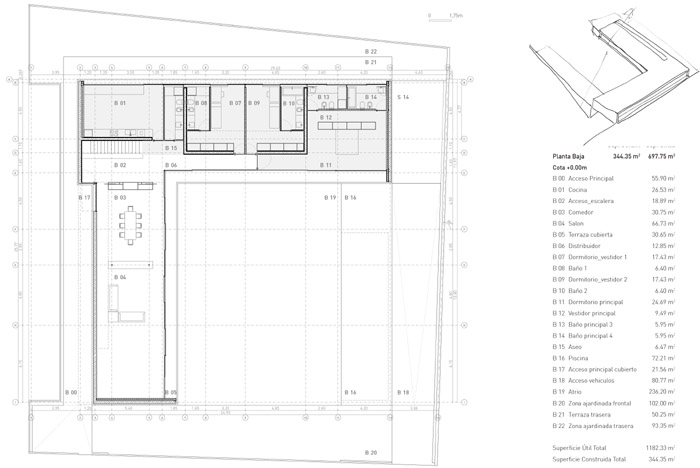
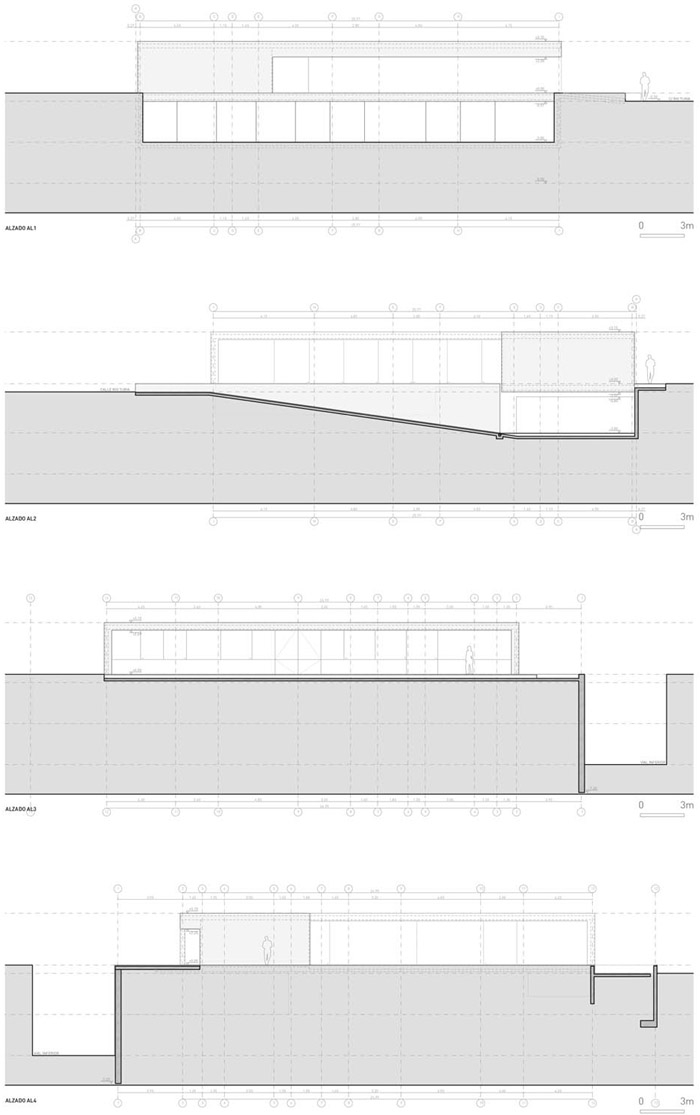
建筑 私人 住宅 白色 欧洲 南欧 FRAN SILVESTRE ARQUITECTOS
ARCHITECTURE FRAN SILVESTRE ARQUITECTOS
INTERIOR DESIGN ALFARO HOFMANN
PROJECT ARCHITECT Fran Silvestre, María José Sáez
PROJECT TEAM David Gallardo Llopis |Structural Engineer
Carlos García Mateo | Technical Architect
Pedro Vicente López López | Architectural Technician
José Vicente Miguel López | Architecture
José ángel Ruíz Millo | Architecture
Fernando Usó Martín | Architecture
Alexandre Marcos | Architect
Jorge Lucas Abad | Grafic Design – Drafting (Delineation)
COLLABORATOR Sara Sancho Ferreras | Architecture
CLIENT Naves y Fábricas, S.L. | Guillermo Caballero de Luján
CONTRACTOR COARCO
FOTOGRAPHY Fernando Alda more photos
LOCATION Urbanización Santa Bárbara. Godella. Valencia
SITE AREA 1150,00 m2
BUILT AREA 782,85 m2
ATRIUM AREA 340,00 m2
COST (P.E.M.) 1.350.000,00 €
BUILDING SERVICES Sanitaryware Toilet and bidet | Link, Flaminia
Wash-basins | Corian: Custom designs
Bath | DAVO, Duravit
Sanitary Fittings Isy Stick, Zucchetti
Lighting Fluorescent linear lights (Studio2)
Light Fittings LS 990 Series, Jung
Conditioning Heating and cooling ceiling system
FINISHES Paving Interiors | Polished Thasos marble tiles
Exteriors | Sandblasted Blanco Ibiza marble slabs
Surfaces Interiors | Plasterwork
White coated MDF panels RAL 9016
Bathrooms and kitchen walls | Thassos marble panels
Exteriors | Thermal insulation + white external render (Sate Vipal / Parex)
Suspended ceiling Smooth plasterboard panels
Paint Matt plastic paint RAL 9016
METALWORK AND LOCKSMITHING Interior Internal and cupboard doors in white lacquered MDF RAL
9016 | (Ebanistería GóMEZ DASí)
Exterior Natural finish anodized aluminium (Vitrocsa)
Glazing Clear toughened double-glazed unit (8+10+8)
(Vitrocsa)
Locksmithing With lacquered steel RAL 9016
EQUIPMENTS Kitchen Eggersmann (Studio2)
Furniture Interior | Sofas, tables and chairs, Minotti
Exterior | Aqua Serie, Paola Lenti
A House in a urban area parts of the desire to maximize the feeling of spaciousness.
Two strategies are used. The principal is to release the largest possible in the middle of the site
allowing you to enjoy a private space with a height and volume incalculable. It enhances the
perimeter of contact with the outside housing, land and housing understood as a continuum. On
the other hand uses the existing slope to the ravine next to illuminate the basement, which
enables you to host the program.
The building is developed along the southern and western boundaries of the parcel, which
together with the elements of urbanization of the site, form a kind of atrium, whose diagonal flight
to a distant vision of the Sierra Calderona.
Access is accompanied by the south facade to find the point of intersection. At this point of view
inside the distributor is located next to the stairs and the kitchen form the backbone of the
operation of housing. The southern zone where the rooms are available during the day,
dematerialized their presence due to the overhead light. In the west the rooms fall to a portion of
parcel with a more domestic scale, while the master bedroom overlooking the lift light reflected on
water.
In the dark basement and garage are in the cellar. All other uses of the program look into the
ravine through which light up.
这是一个位于城市中的宅子,设计主要有两个出发点,一是希望而给用户最大限度的私人空间,宅
子以及周围的环境都被囊括其中,而是期望利用现有斜坡高差照亮地下室。
建筑呈L型,占据场地西侧和南侧。地面层有厨房,餐厅,客厅,客卧,主卧,主卧正对着夜晚灯光
倒影异常漂亮的大泳池。地下一层有储藏间和车库,其中一侧下挖院子,引进明亮的自然光。