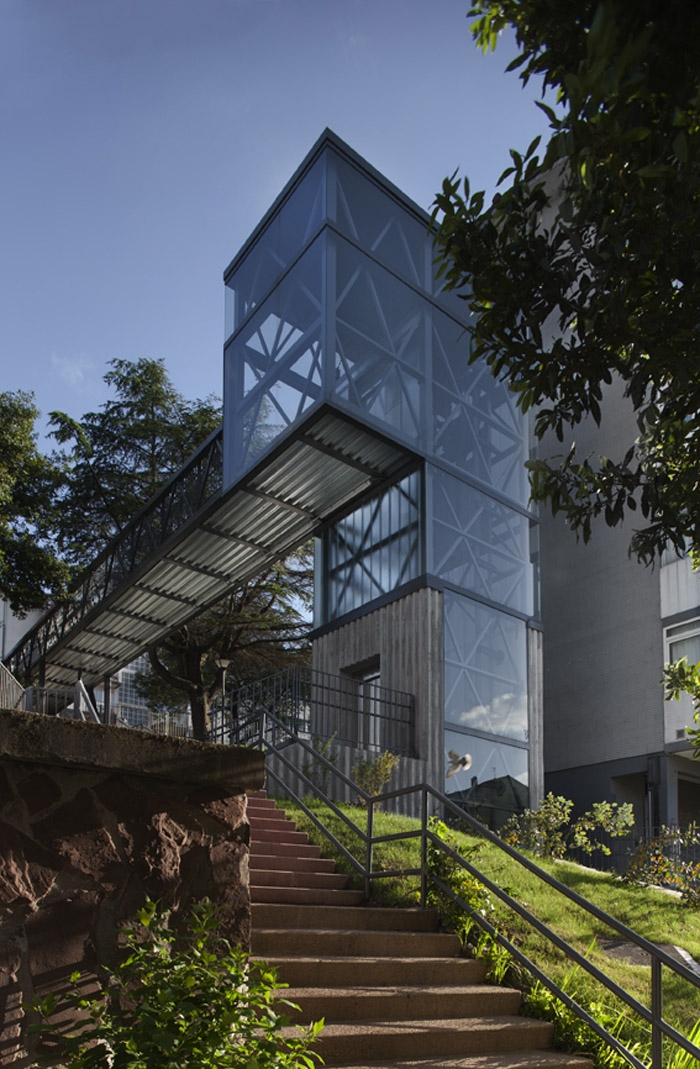
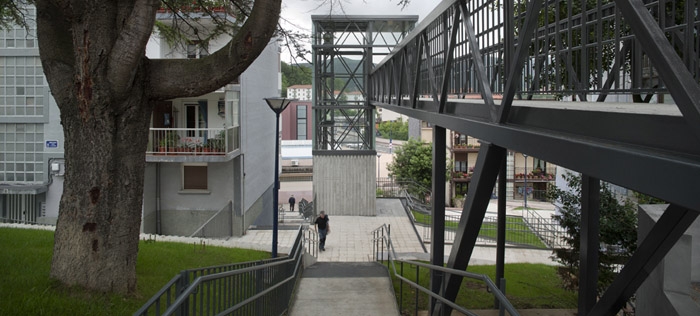
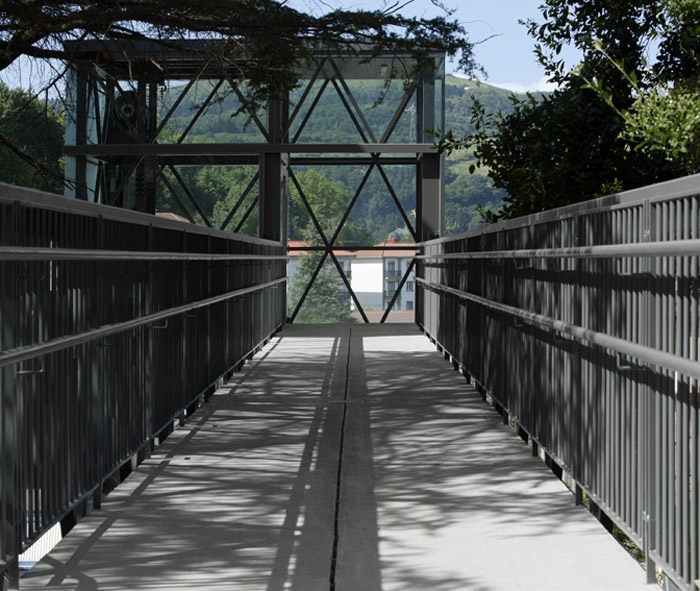
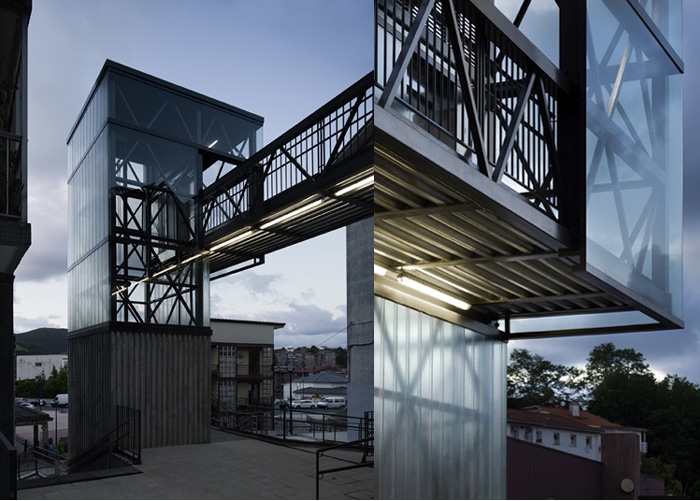
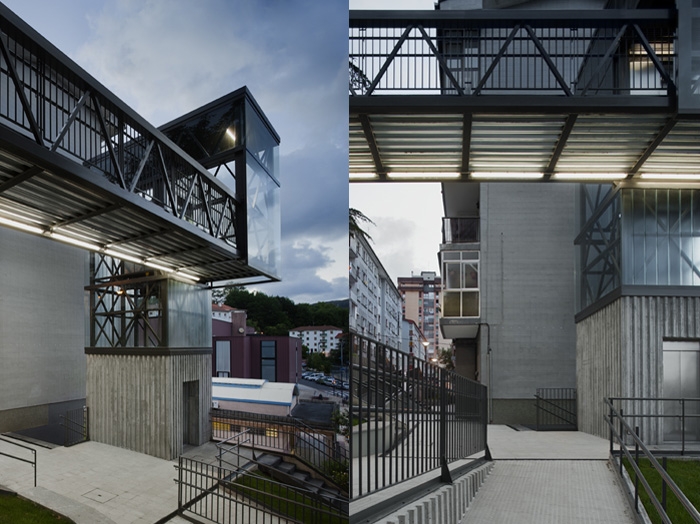
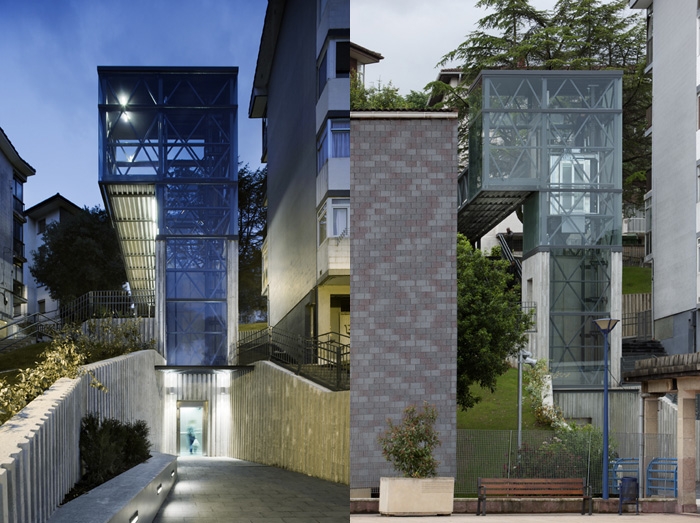
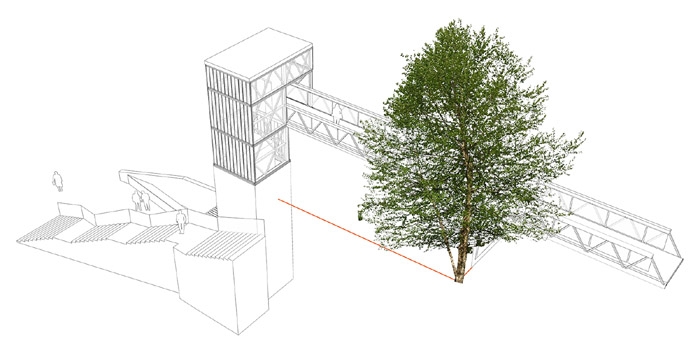
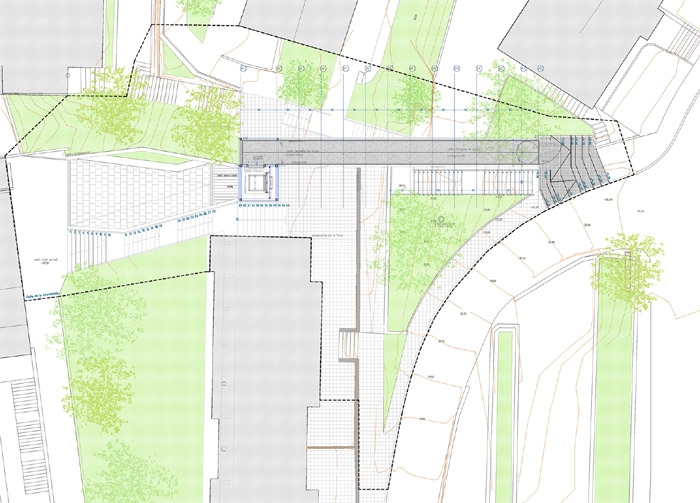
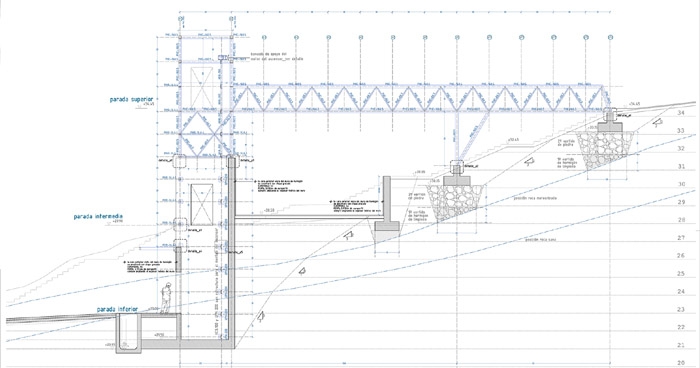
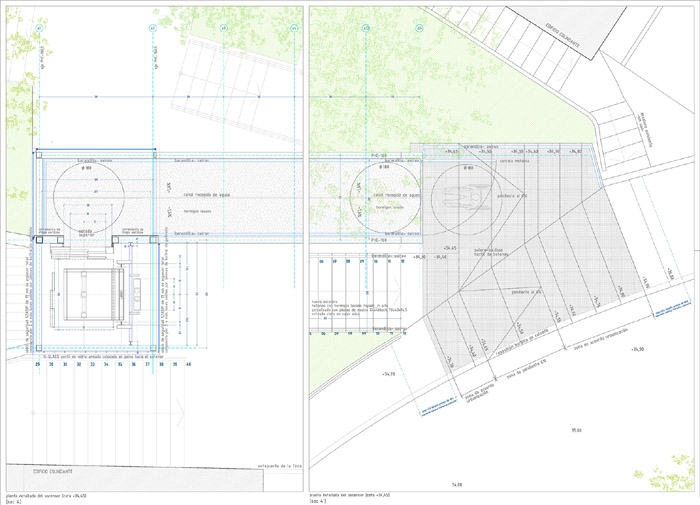
城市电梯2011-06-15建筑 公共 景观 电梯 交通 玻璃 钢铁 混凝土 VAUMM
Urbanization and Urban Elevator in Galtzaraborda, Errenteria
In the middle of the 1960’s the industry of the region suffered a great development that led to the
need for labor, generating new neighbourhoods in a short period of time.
These neighbourhoods, as Galtzaraborda, are usually high density areas which often have left
the valley floor and its settlements begin to climb up the mountains.
The buildings are placed following the logic of the topographic lines, covering different levels and
creating irregular voids between them that are used to connect at maximum slope different levels.
The void space that concerns us is the natural connection between high levels of housing and
the lower level occupied by the equipment, train station, sports center and nursery.
This irregular and casual space is dominated by the presence of a huge tree to be maintained as
a valuable witness of the change process in the neighbourhood.
The elevator has been built “in the only place where it could be”, its location is a crossing point
resulting from the rule requiring minimum distances, maintaining the view of site from the houses
around and not exceeding alignments of them.
The second point that determines the shape of the elevator is the position of the gateway bridge
which is misalignment and tangent to the elevator to keep away from the tree, focusing the
pedestrian way in the virtual axis of the void space.
In this position, the gateway does not focus the eye on the door of the elevator, it allows the
visitor to walk trough it with a visual depth much more open and serves as an observation point
on the environment, the distant mountains and the harbour of Pasaia.
It has sought the maximum slenderness and transparency throughout the element; all pieces
have been designed using rigid steel panels with truss triangulations. The triangulations is the
answer, first, to the structural logic and second, to an industrial language, in this sense, concrete
walls have been form worked with sheet metal casing to provide them the mentioned industrial
character. It is constructed in order to impregnate a sentimental relationship with the industrial
language of the steel manufactures and the harbour that after all gave rise to Galtzaraborda.
Architects: VAUMM
Technical Architect: Julen Rozas
Construction: Obegisa
Project: Errenteria Garatuz
Production: City hall of Errenteria
Photography: Aitor Ortiz
1960年的工业发展导致当地人口增加,出现新兴居住区。这些高密度居住区由谷底慢慢向上发展。建筑们根据地形位于不同的层次,坡地使得布局不规则。
建筑师们需要在建筑间的缝隙中设计一个电梯,这里有一颗大树,成为场地不断变迁的宝贵见证者。这个电梯是一个交通点,需要处于最合适的位置,同时延展出去的行人交通路线也需要避开场地的大树。同时将焦点放在行人在使用时对外界环境,远山,海港的视觉体验。
设计力求让其透明,纤细。用三角桁架搭建,这是从结构逻辑以及工业性语言出发考虑。混凝土墙也具有这种工业性。期望这些钢铁工业制品能给这片海港中,与工业关系紧密的人们保持情感关联。