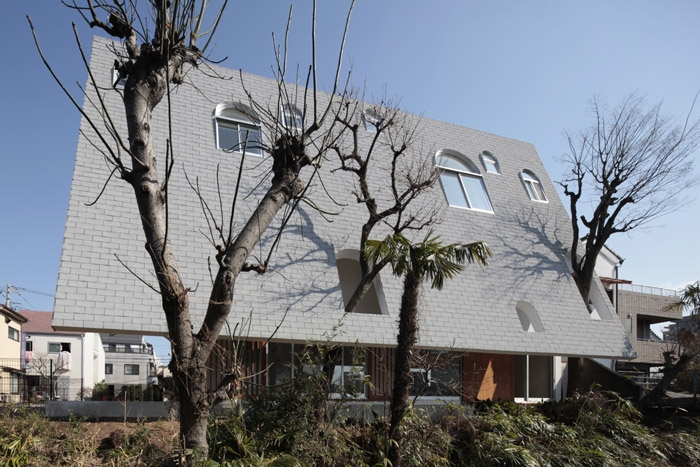
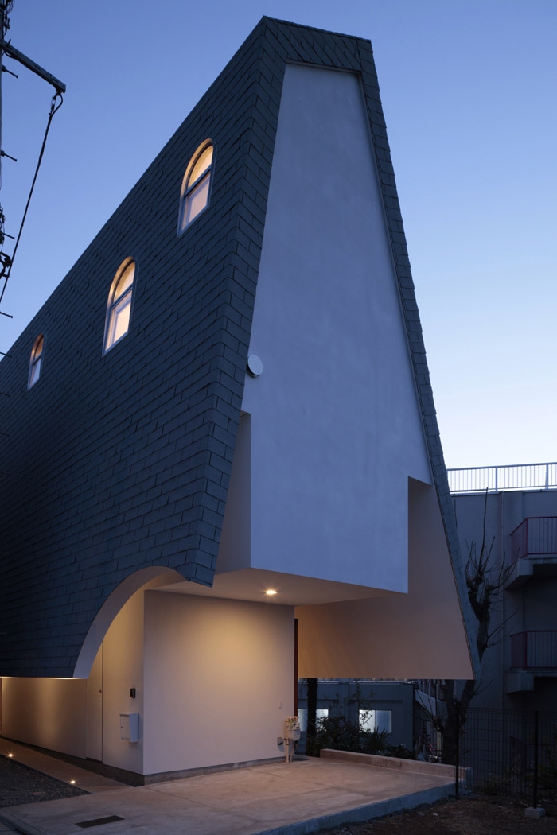
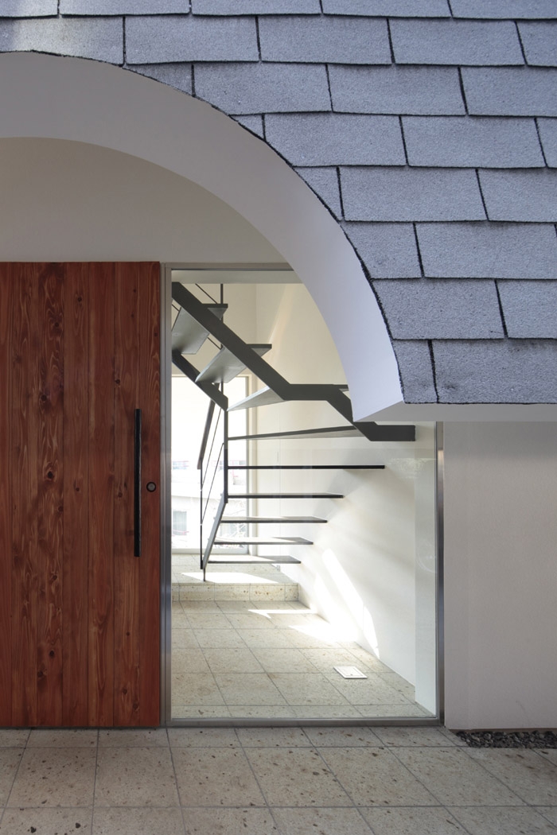
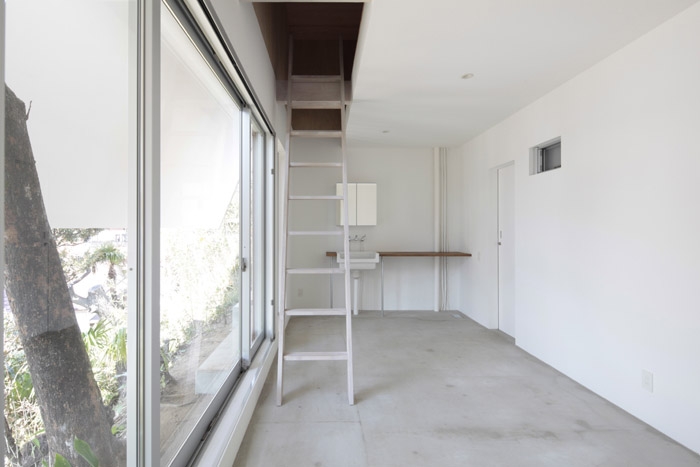
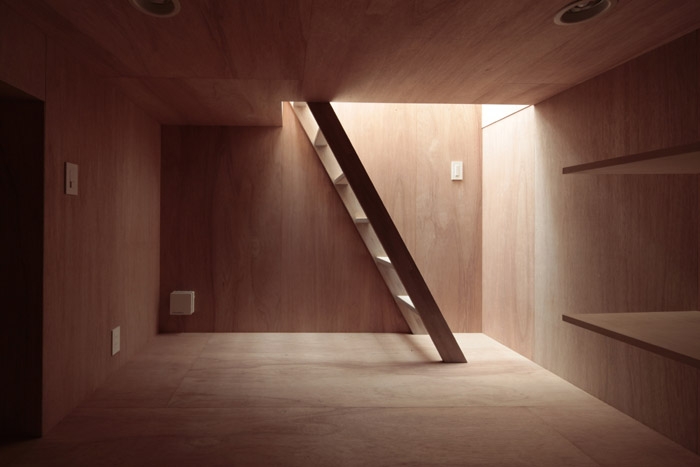
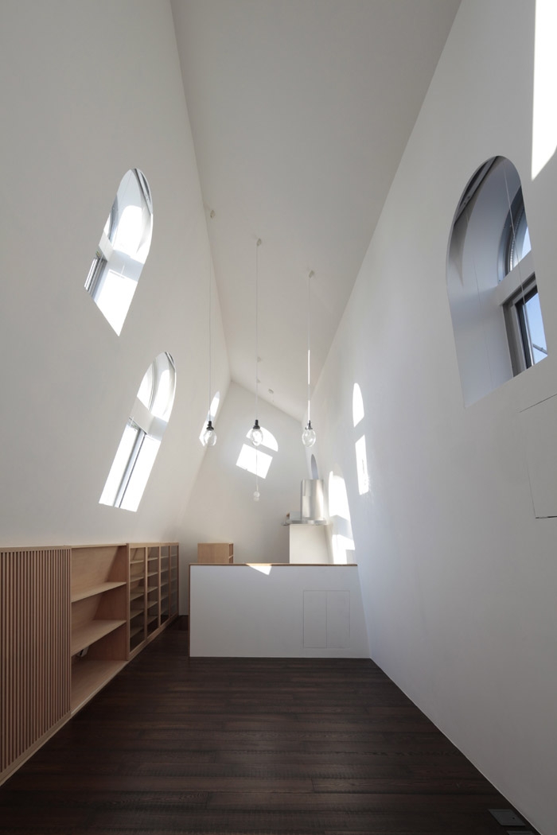
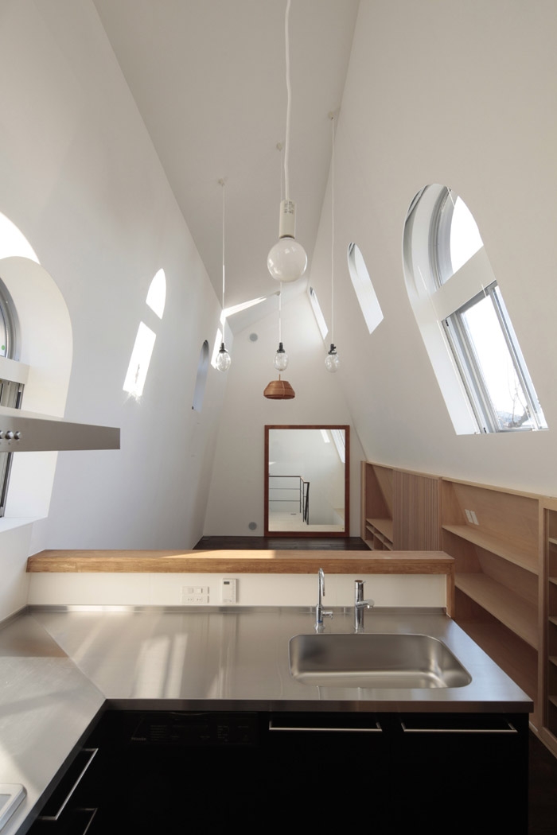
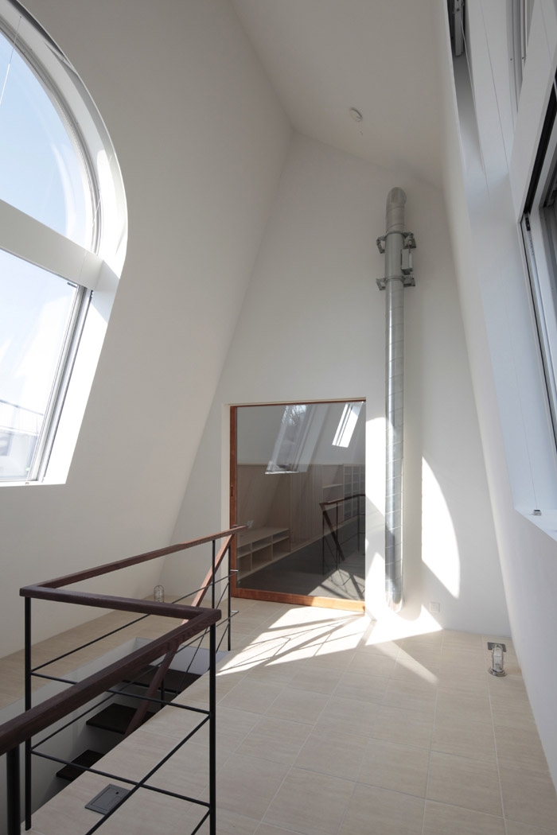
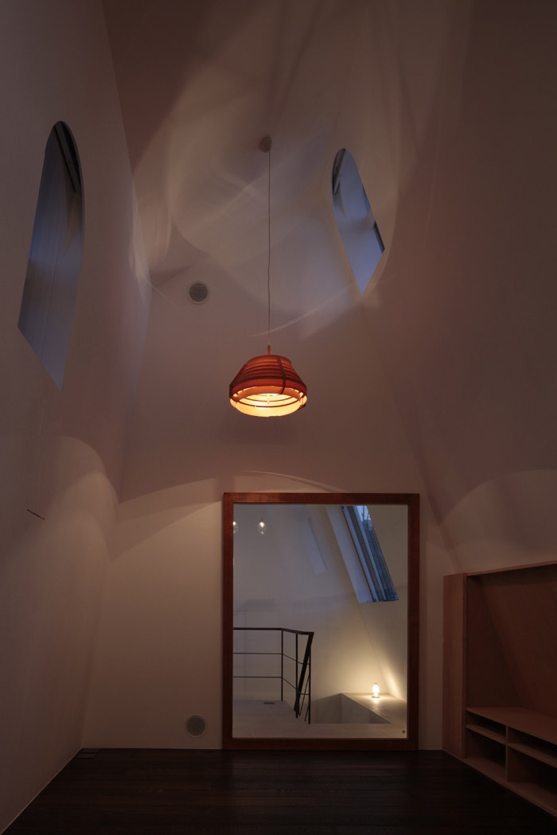
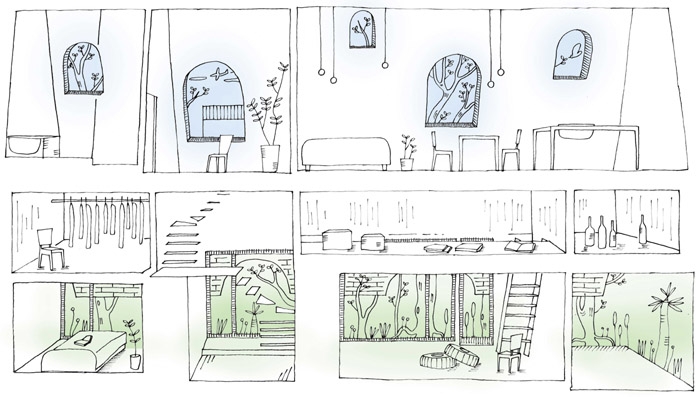
his is a house located in Bunkyo-ku,Tokyo.
The characteristic of this area is the hilly landscape. The site is located on the top of the hill and
half of the site is a cliff.
There were many trees remained untouched on the cliff.
The clients request was to remain the trees to take over the memory of the site and to take into
consider the sites from the mid rise building closely packed at the base of the cliff.
So we decided to set the house on the flat part of the site which is approximately 4.5m×16m foot
print. By building a big roof with almost the same inclination of the site we tried to control the
sight. The space under the eaves protects the house from sights and lead ones eyes to the cliff.
Small trees are taken into the interior by the eave and tall trees go through the halls of the roof.
The inclining roof creates an attic like space on the second floor.
The window on the roof shuts out sights from outside but gives a view of the trees. In the middle
floor we did not create any windows and made it into a large storage space.
The roof, which is like an extent of the cliff, gives uniqueness to the house.
entrance
Data
Site: Tokyo,Japan
Structure: Wood
Total floor: 2 floors
Site area: 182.25㎡
Building area: 58.18㎡
Total floor area: 84.84㎡
Architect: On design Partners
Osamu Nishida+Takanori Ineyama+Rie Yanai
garage_room
房子位于东京都文京区。
该区域为丘陵景观,项目场地位于山顶,临着一个悬崖。
悬崖中生长着许多无法触碰到的树木。
客户要求建筑师保留场地中的树,并考虑到面对悬崖的视线。建筑师在底部4.5米乘以16米的范围设计出房屋,接着采用大屋顶的方式控制视线。屋檐下的视线主要被引导向悬崖,有乔木在入口大厅出穿透屋檐伸向天空。屋顶阁楼的窗户让外界视线不能进入屋内,同时让屋内的人可以看见外面的树。中间层没有任何窗户,这里是一个大的储藏空间。
屋顶,就像是悬崖的延展,赋予这房子非凡的独特性。