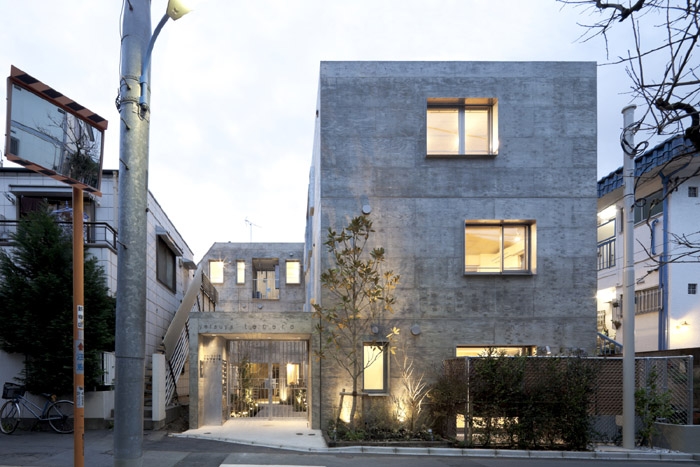
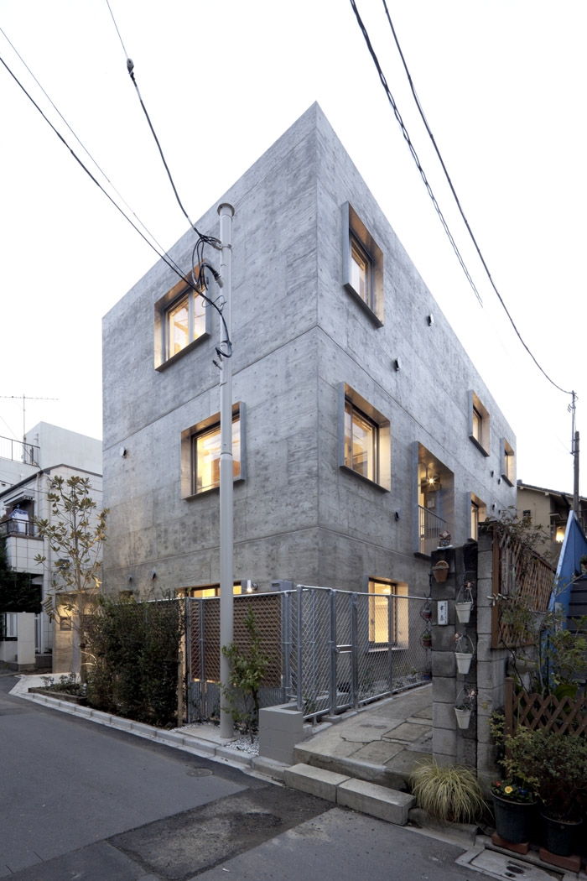
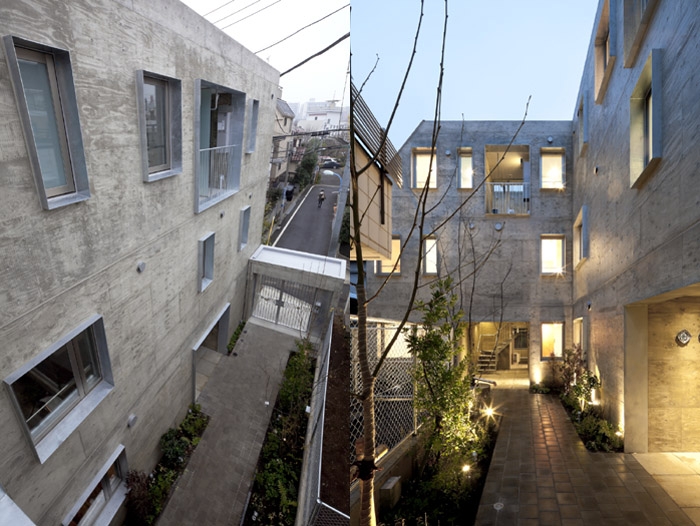
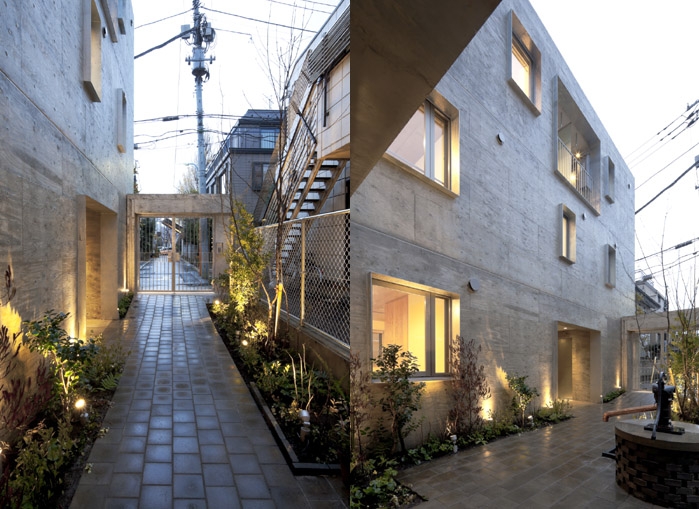
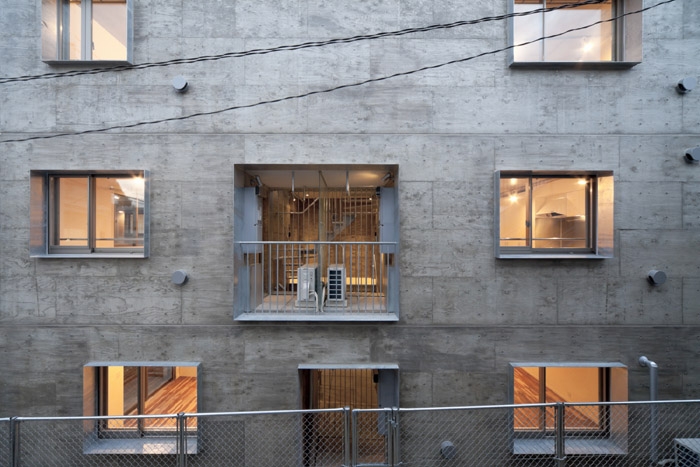
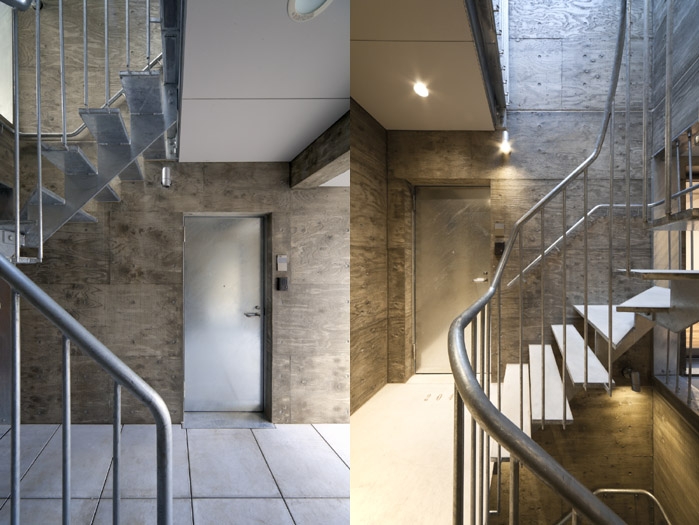
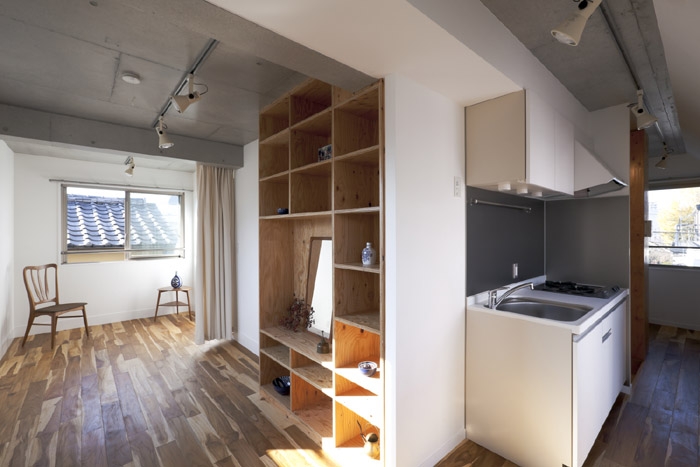
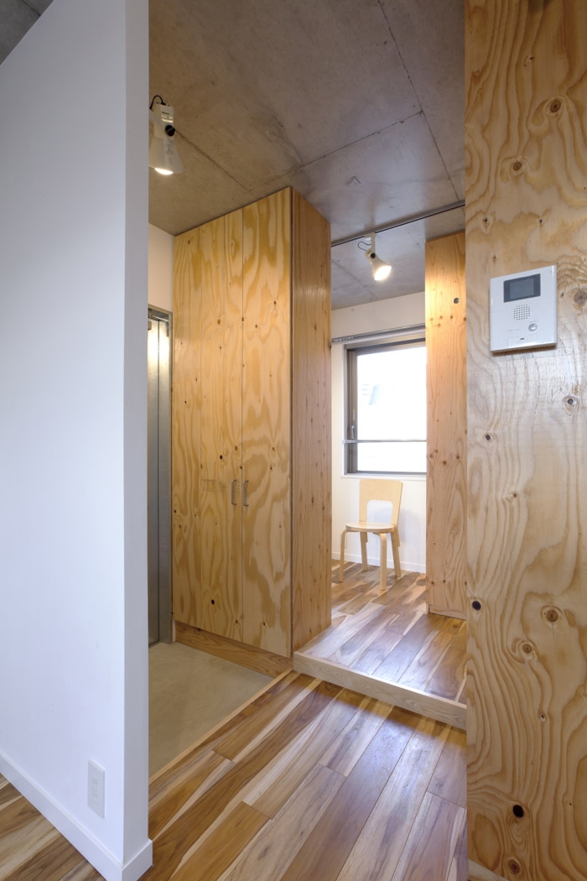
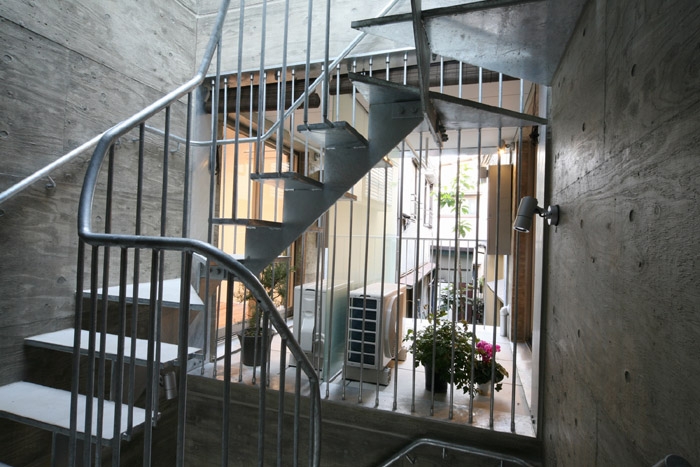
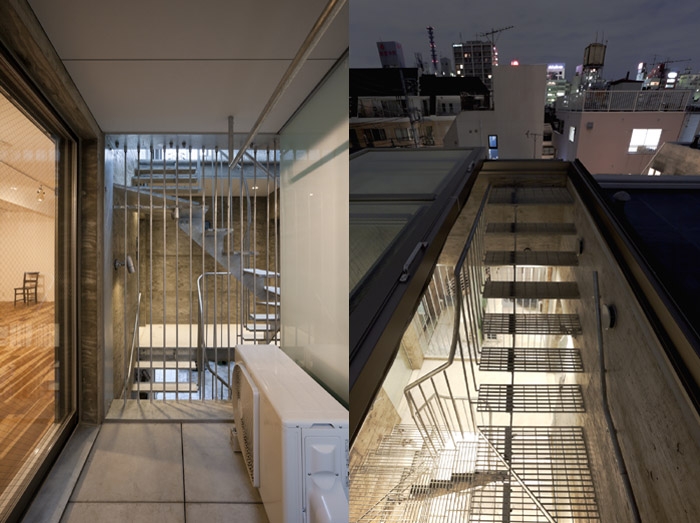
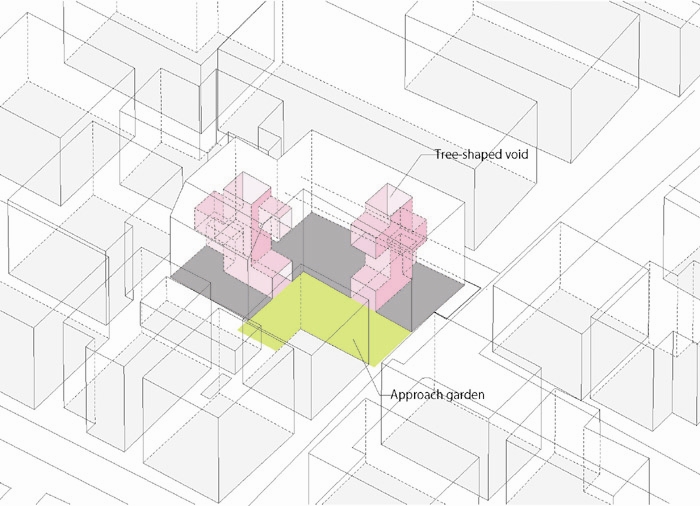
The project site is in Tokyo, Yotsuya located in a quiet residential area right behind the Shinjuku
Street. This area holds many temples, shrines and also fairly dense housing. Like a spreading
network of space, those houses and complexes fill the blank spaces between the streets and
alleys.
In this scheme, 2 void spaces were provided within the building mass as functioning staircases.
With these compact staircases, the floor area of the rental area is increased.
The void space is linked with each residential unit’s balconies as continuous Tree-Shaped Void
Space and spread throughout the balconies, towards the gaps in neighboring residential
buildings, the courtyard, the passage at the back, and the neighboring apartment corridors.
All the dwelling units have either balcony spaces or terraces. Walking into a dwelling unit from the
staircase, through the dwelling unit, and come out to the balcony, the staircase appears once
again. The far end of each unit is linked with the entrance area at front through the void. Keeping
the great sense of privacy in the unit layout, this void is meant to create a sense of community
and encourages interactions among dwellers.
Concrete texture of this project is one of the important design criteria. In comparison with the
surrounding buildings, the volume of this complex is relatively larger, but it still balances up with
the scale of the surrounding buildings with its appearance; harsh cast concrete finish was
softened with wood texture to create friendly and harmonious appearance.
Projects data
Name of project: yotsuya tenera
Location Yotsuya, Tokyo
Function Housing
Architecture Architect Akira Koyama + KEY OPERATION INC. / ARCHITECTS
Design team Akira Koyama + KEY OPERATION INC. / ARCHITECTS
Supervision Akira Koyama + KEY OPERATION INC. / ARCHITECTS
Structural Engineer Delta Structural Consultants
Engineer EOS Plus
Air-condition EOS Plus
Interior Akira Koyama + KEY OPERATION INC. / ARCHITECTS
Landscape Akira Koyama + KEY OPERATION INC. / ARCHITECTS
Quantity Survayor GEN Architectural Management
Construction Architecture Fujiki Komuten
Engineer Fujiki Komuten
Air-condition Fujiki Komuten
Interior Fujiki Komuten
Landscape Fujiki Komuten
Materials
Outside wall Larch plywood textured concrete
Entrance Galvanized steel
Interior Larch plywood
LandscapeInterlocking concrete pavement
Site Area 241.37 m2 Construct Area 128.01 m2
Gross Floor Area 380.01 m2 Floor Numbers 3
Design Date (from June 2009 to March 2010)
Completion Date (from May 2010 to December 2010)
项目位于东京新宿一个安静的住宅区中,这里房屋密集,遍布着众多寺庙。街道和小巷填补着住宅外面的空白,联合形成一张巨大的网络。
在这个项目中,有两个中庭交通空间插入建筑,紧凑的楼梯布置在这里,尽可能最少占用楼面面积。这两个中庭空间呈树状衍生出露台和阳台,并与外界联通。
每一户都有露台或者阳台。通过楼梯进入每一户。而在每户的阳台位置,又可以看见楼梯。单元首尾相连。这个设计在力求保持隐私的基础上,创造了一种社区意识,鼓励居民之间的互动。
混凝土结构师设计的条件之一。这个建筑与周围的建筑相比,体量较大,但是它与周围的建筑依然达到了平衡协调。在现浇混凝土上制造(模板保留)出木材纹理的效果,创造出了友好,和谐的外观。