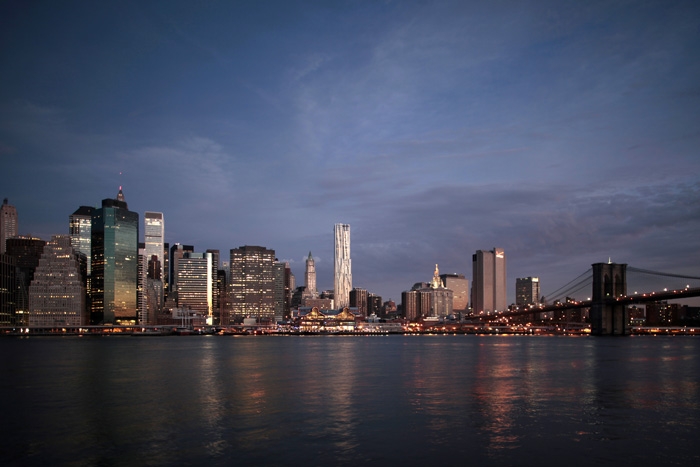
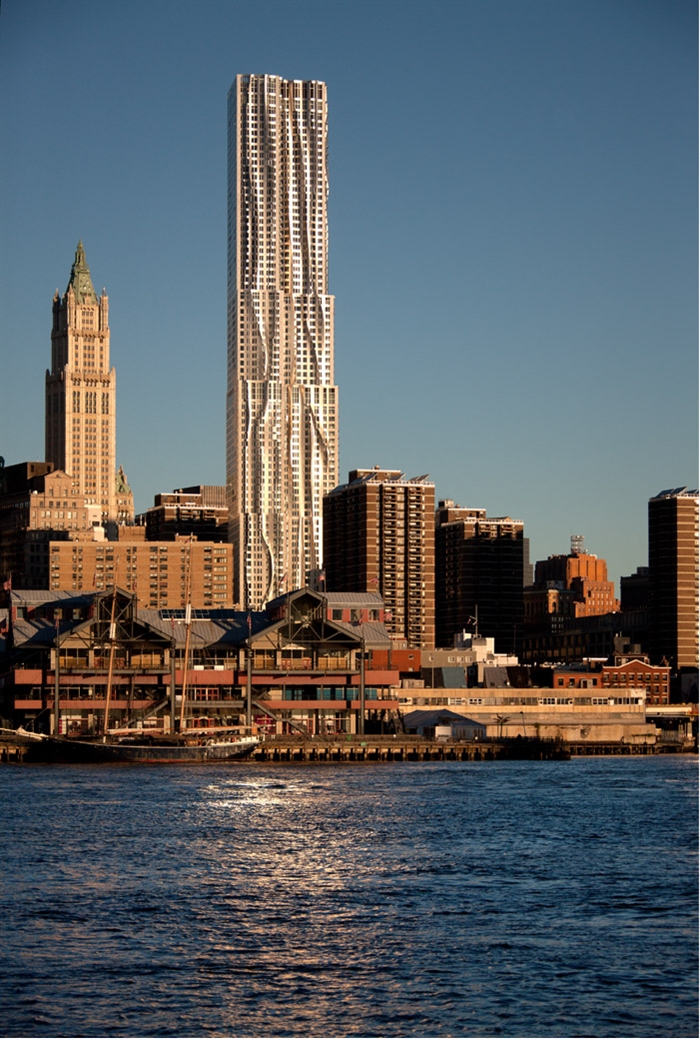
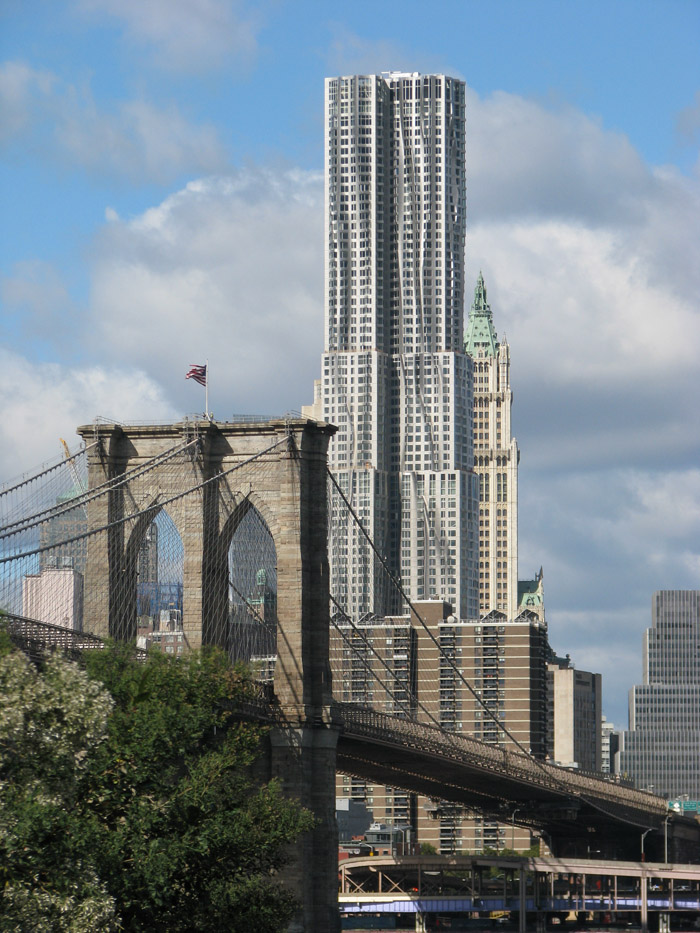
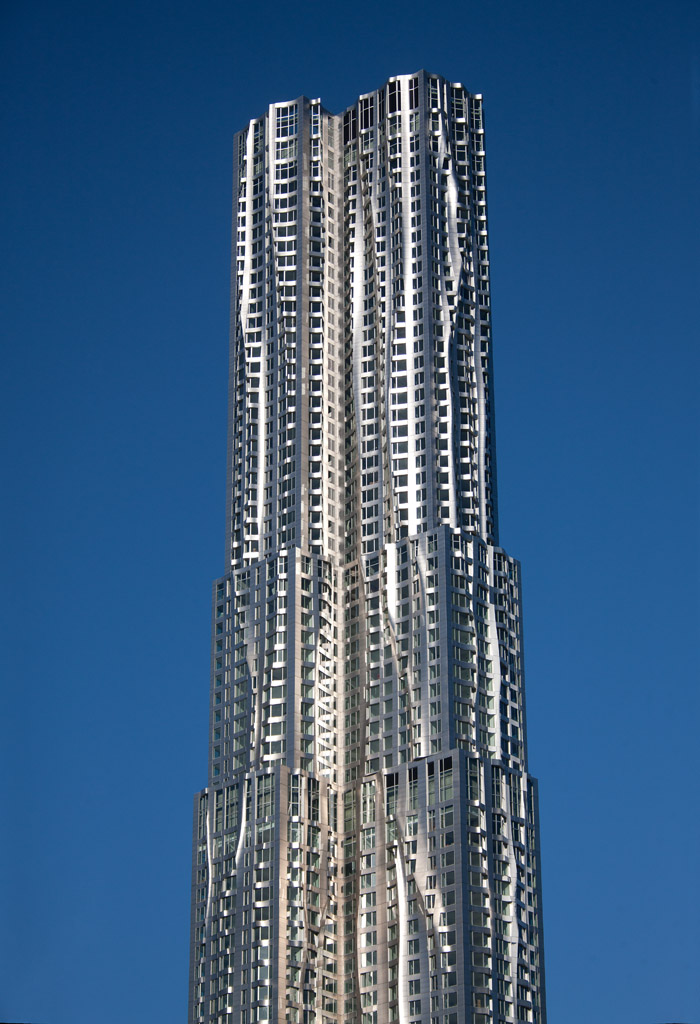
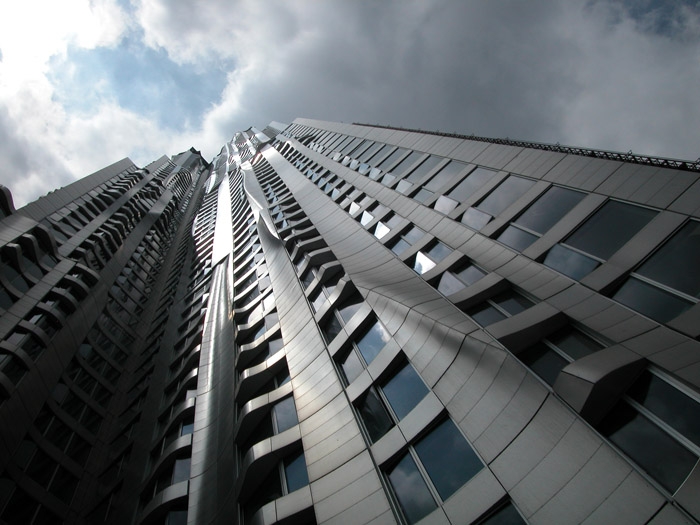
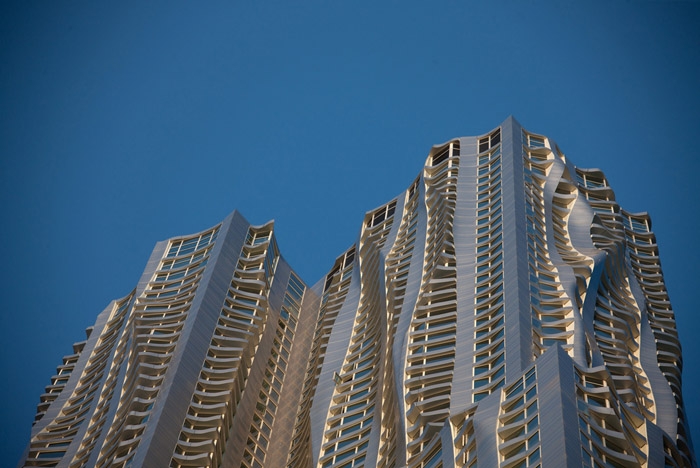
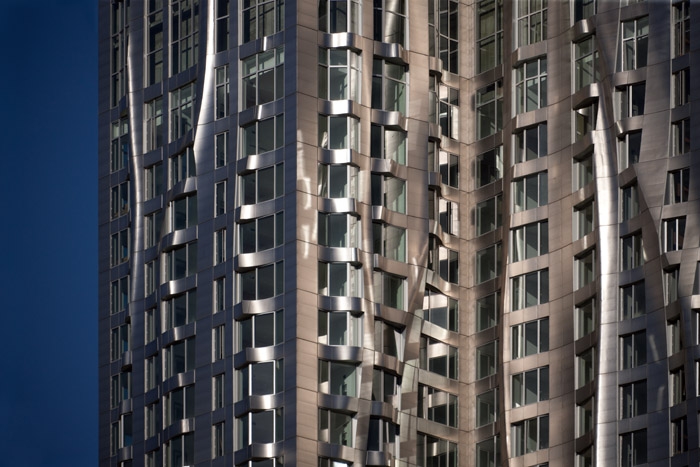

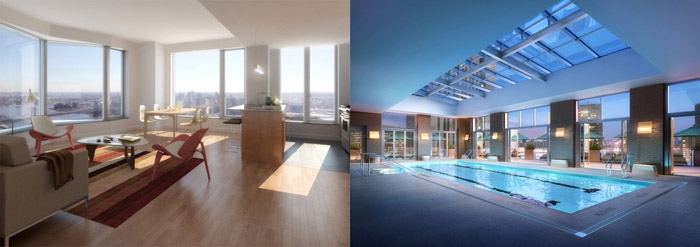
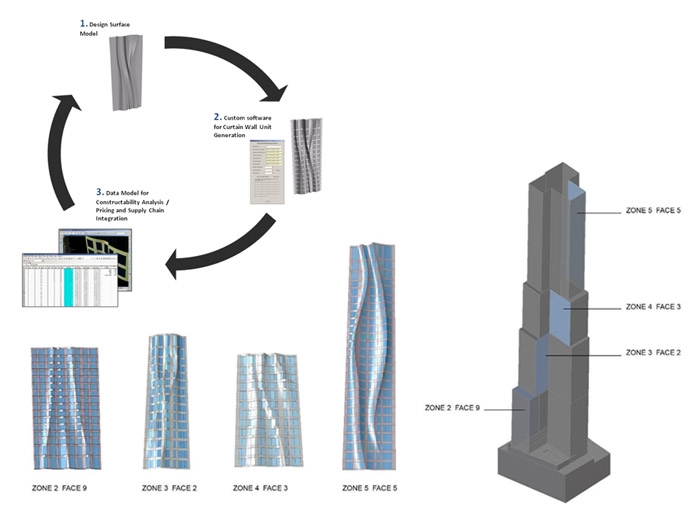
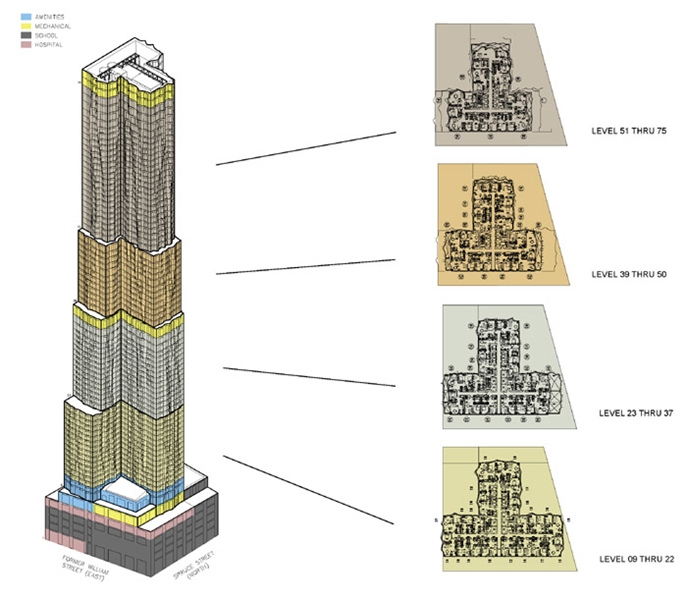 pgh
pgh 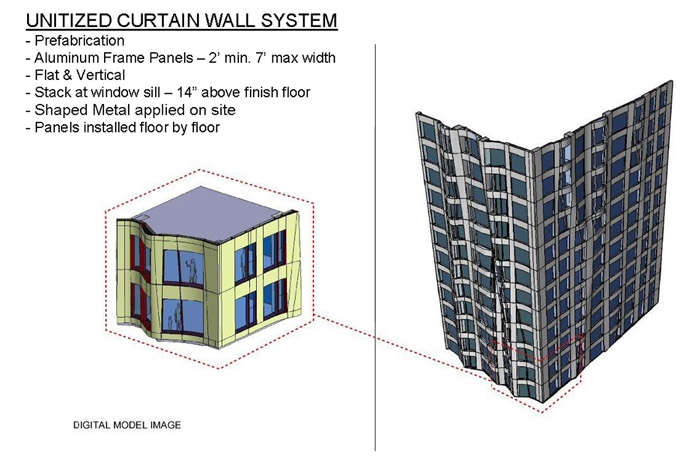
Name: New York by Gehry at Eight Spruce Street
Location: New York by Gehry sits just north of Manhattan’s Financial District overlooking the Brooklyn Bridge,
occupying a large portion of the block bounded by Spruce, Beekman, Nassau and Gold Streets.
Size: 76 stories, 870 feet tall, 1.1 million square feet.
Overview:
New York by Gehry is the tallest residential tower in the Western Hemisphere, and the first ever
designed by Frank Gehry. The architect’s distinctive glass and stainless steel cladding, flowing lines
and organic shapes create an elegant architectural silhouette that has redefined the skyline of
Manhattan. His innovative approach to incorporating free-form bay windows results in the building’s
dynamic silhouette and exceptional panoramic views from its residences. The undulating folds in the
exterior wall make for an unprecedented variety of residential unit layouts—over 200 in all. Frank
Gehry has designed all of the interior finishes in the units as well as the amenity and public spaces
In addition to its 903 market-rate rental apartments, the mixed-use development includes a 100,000-
square-foot public school on the first through fifth floors, the first ever built in New York City on private
land, as well as doctors offices for physicians associated with New York Downtown Hospital. There will
also be 1,300 square feet of neighborhood-oriented ground-floor retail space and 26,000 square feet
of below-grade parking for 175 cars for hospital use. The development also includes 15,000 square
feet of open space in two beautiful landscaped public plazas.
Architect & Design:
Frank Gehry, Gehry Architects New York P.C.—Frank Gehry has been the recipient of dozens of the
most prestigious prizes in architecture, including the 1989 Pritzker Prize, which honors "significant
contributions to humanity and the built environment through the art of architecture." New York by Gehry
is Frank Gehry’s first high-rise residential mixed-use commission in New York City.
Among the many notable buildings designed by Frank Gehry are The IAC/InterActive Headquarters,
Manhattan, completed in 2007; the Walt Disney Concert Hall in Los Angeles, completed in 2003; and the
Guggenheim Museum Bilbao in Bilbao, Spain, completed in 1997.
Landscape Architect:
Field Operations, in collaboration with Dutch horticulturalist Piet Oudolf, has designed the project’s
two public plazas. Known for strong, contemporary designs for significant urban projects, Fields
Operations, the creative force behind the High Line, is also designing Columbia University's
Manhattanville expansion as well as a master plan for the 2,200-acre former Fresh Kills landfill on
Staten Island.
Developer: Forest City Ratner Companies, a wholly owned subsidiary of Forest City Enterprises, owns and
operates 31 properties in the New York metropolitan area including Downtown Brooklyn’s
transformative MetroTech Center and the acclaimed Renzo Piano-designed New York Times Building
in Manhattan. Forest City Enterprises, Inc., an $11.8 billion NYSE-listed national real estate company,
is principally engaged in the ownership, development, management and acquisition of commercial and
residential real estate and land throughout the United States.
11.03.26.15932
Architecture Design & Landscape:
Baroque inspiration / modern technique: Sheathed in a stainless steel curtain-wall with glass
panels, New York by Gehry has the unmistakably undulating, asymmetrical look of a Frank Gehry
building. Its folds, reminiscent of shiny, draped fabric, were inspired by the work of 17th Century Italian
sculptor Gianlorenzo Bernini. The architect has made a point to distinguish these dramatic “Bernini
folds” from the softer look of Michelangelo’s sculptural draping. This complex surface geometry of the
building’s curtain wall was mapped by a computer software platform developed by Gehry
Technologies called Digital Project.
“New York” style: For New York by Gehry, Frank Gehry has modernized the design language of the
classic Manhattan high-rise, playfully but respectfully riffing on the layer-cake look so common among
the city’s skyscrapers.
Skyline and sunlight: Like the Chrysler Building, which also has a stainless steel skin, the fa?ade
softly reflects ambient colors from neighboring buildings and the East River. New York by Gehry's
glittering surface catches the warm glow of the morning and evening sunlight.
Context and conversation: New York by Gehry exists in lively conversation with neighboring
structures like New York City Hall, Cass Gilbert’s landmark Woolworth Building and the iconic
Brooklyn Bridge.
On a pedestal but down to earth: The stainless steel-wrapped residential tower of New York by
Gehry sits on a terracotta-colored brick podium, which acts as a pedestal for the glorious edifice, but
also engages the surrounding community. This podium houses not just the residential lobby but a
public school, retail space and doctors’ offices.
Bay windows: “Stepping into space”: The intricate design of New York by Gehry's flowing curtain
wall allows for many different apartment configurations. Where the walls connect with the exterior
fa?ade, free-form bay windows move out into the apex of the folds. Gehry calls the feeling of entering
these window bays and experiencing the breathtaking panoramic views “stepping into space.”
Intimate outdoor space: New York by Gehry's two public plazas are designed by Field Operations,
designers of New York City’s High Line, and Piet Oudoulf, the horticulturist who collaborated with
Gehry on Chicago’s Millennium Park. Featuring intimate seating within a park of trees, native grasses
and perennials, the plazas are designed to offer a pastoral transition between the building and the
bustle of the busy city. A layered mass of canopy trees produce various light quality throughout the
day, creating an urban oasis enhanced by sculptural elements covered in vines, lighted planters and
animated water features.
Residences:
Unique layouts: Frank Gehry’s dynamic design of the exterior wall makes for an unprecedented
variety of residential unit layouts—over 200 in all. The 903 units are located on floors seven through
Penthouse and include studio apartments, one, two and three bedrooms.
Panoramic views: From bay windows, all directions offer stunning vistas: Intimate perspectives of the
Woolworth Building to the west are set against a panorama that encompasses the Hudson River’s
piers and parks. All five East River bridges and iconic midtown skyscrapers including the Empire State
and Chrysler buildings unfold in front of the eastern and northern exposures. Views toward the
northern horizon include Central Park and the George Washington Bridge. To the south and east,
Manhattan is seen against the backdrop of New York Harbor and the Atlantic Ocean.
Welcoming entrance: Frank Gehry’s custom-designed sculptural concierge desk in the residential
lobby resonates with the building’s architectural style and complements the lobby’s honey-colored
vertical grain Douglas fir walls. Residents will enter New York by Gehry via a porte cochere between
Beekman and Spruce Streets fronted by an 11,500 square-foot plaza.
Interiors: All interior finishes and fixtures have been selected by Frank Gehry, including cabinetry
crafted in his signature honey-colored vertical grain Douglas Fir. In addition, he designed sculptural
residential entry door handles and hardware for New York by Gehry inspired by organic forms and
movement. All residences are finished with white oak flooring, fitted with solar shades that offer
privacy while preserving views, and outfitted with stainless steel Energy Star appliances and
washer/dryer units. Building-wide features include water filtration, individually controlled vertical
heating and cooling units, and only low-emitting paints, coatings and sealants with low volatile organic
content have been used to improve indoor air quality.
Amenities: Residents have exclusive access a 24-hour doorman, complete concierge services, and 22,000 square
feet of indoor and outdoor health, wellness, social, and entertainment amenity spaces. On the southern
side of the 6th floor the Grilling Terrace is outfitted with dining cabanas with picnic tables, café seating,
and grills. From this terrace residents will enjoy stunning views of Cass Gilbert’s classic Woolworth
building. The adjacent Game Room is furnished with custom seating by Frank Gehry. On the 7th floor a
50-foot pool is set within a sky-lit space surrounded by a series of glass doors that retract, creating a
seamless expanse of indoor and outdoor spaces from the pool to the wraparound sundeck.
Overlooking City Hall Park to the north, a large Drawing Room with multiple seating areas and a grand
piano is adjacent to a Private Dining Room. Both can be reserved for residents’ events and serviced
from a Chef’s Demonstration and Catering Kitchen. A 3,300 square-foot state-of-the-art Fitness Center
with a view of the Brooklyn Bridge and a Spa Treatment Suite are also located on the 7th floor.
The 8th floor offers Group Fitness, Pilates, and Private Training Studios, a Library with a well-curated
selection of books and periodicals, a Tweens’ Den, a Children’s Playroom, and a Screening Room with
Gehry-designed amphitheatre seating.
6th Floor
? Grilling Terrace with Dining Cabanas
? Game Room
7th Floor
? Sky-lit 50-foot Pool with Sundeck
? 3,300 Square Foot Fitness Center
? Spa Suite with Private Treatment Rooms
? Chef’s Demonstration and Catering Kitchen
8th Floor
? 1,200 Square Foot Group Fitness Studio
? Yoga & Pilates Studio
? Private Training Studio
? Screening Room
? Library
? Children’s Playroom
? Tweens’ Den
? Private Dining Room
? Drawing Room with Grand Piano
Bike storage will also be available to residents of New York by Gehry.
Lower Manhattan Community:
New York by Gehry is designed to be a vital part of the daily life of its community. The base of the
building houses a much-needed public school, retail space and offices for doctors affiliated with New
York Downtown Hospital, and its plazas will provide accessible public open space.
Public School: Long sought by the City’s public officials, the Region 9/School District 2 school will
help relieve overcrowding at public schools in Lower Manhattan. The 100,000 square-foot public
school occupies floors one through five of New York by Gehry. The first NYC public school ever built
on private land, the pre-K through 8th grade school will have space for approximately 630 students
and will also have a 5,000-square-foot rooftop play area on the fifth floor.
Doctors’ Offices: New York Downtown Hospital's 21,000-square-foot ambulatory care center with
doctors' offices will be located on the fifth floor, accessed through a lobby along William Street.
Parking for the medical offices will be located in a 175-space parking garage one level below grade
and accessed via a ramp from William Street.
Public Open Space: The site’s two public plazas have been designed for the enjoyment of the entire
neighborhood. To the east on the northern portion of William Street fronting the school, the
landscaped plaza of approximately 3,500 square feet will be heavily used by the students throughout
the academic year. To the west, adjacent to two Nassau Street residential buildings, fronting the
residential lobby and the porte-cochere will be 11,500 square feet of distinctive open space. The open
space uses elements inspired by Gehry's tower to create visual continuity between the plazas and the
building. Lighted planters are set within a network of trees, ornamental grasses and perennials.
Sculptural elements will be covered with vines, and water fountains are set in pavers bringing the
space to life.
Site History:
The site, formerly owned by New York Downtown Hospital, previously served as a parking lot. In
November 2003, the hospital solicited requests for proposals from real estate companies to develop
the property. Forest City Ratner Companies was selected at the end of 2003 and purchased the land
and development rights in December 2004.
Schedule:
Property Acquisition—December 2004
Construction/Foundation Start—October 2006
Superstructure Start—April 2008
School Core & Shell Delivered to NYC School Construction Authority—Summer 2009
Topping Out—November 2009
Commencement of Residential Leasing—February 2011
School Delivery to New York City School Construction Authority—Summer 2011
Occupancy Start—Spring 2011
Public School Opening—September 2011
Development Cost and Financing:
The development cost of the building is $875 million. Forest City Ratner closed on $680 million in
construction financing in March 2008. The $680 million in bonds, $204 million from the New York
Liberty Bond Program, were issued by the NYC Housing Development Corporation. Institutions
participating in the financing are Eurohypo AG; NORD/LB; ING Real Estate Finance, Fifth Third Bank,
RBS Citizens, N.A. and Munich Re AG. National Electrical Benefit
“这是一栋只能在纽约兴建的楼。”--盖里
这栋新楼坐落在纽约的曼哈顿北区,870英尺高,面积110万平方英尺。是西半球最高的住宅楼,来自建筑大师弗兰克盖里,线条流畅,形体有机,并定义了一个曼哈顿新天际线。采用创新的办法,在建筑上作出动态的曲线,并与户型结合。一共超过200款户型。在楼得下部,综合其它功能,比如私人医院,同时还有停车场,15000平米的公共广场。