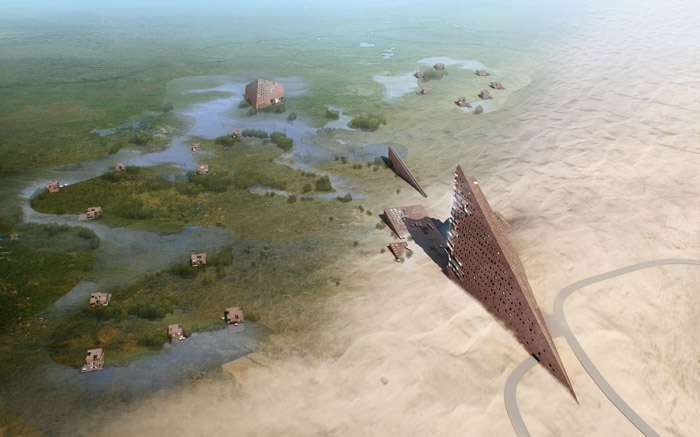
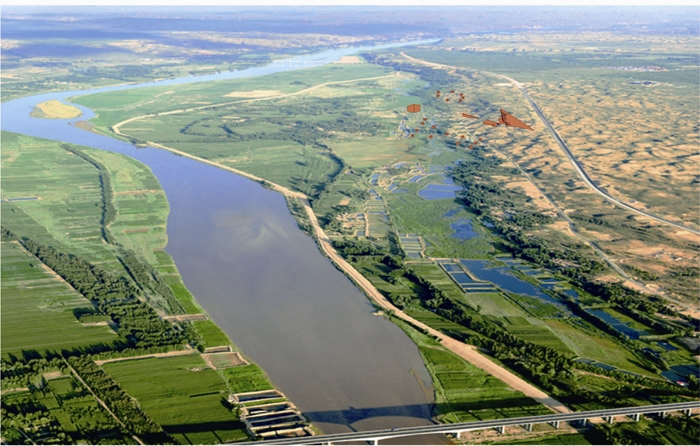
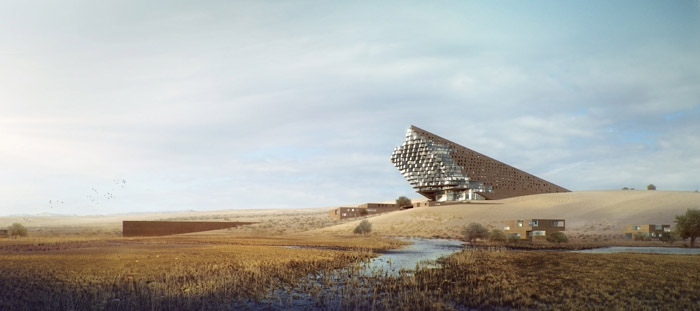
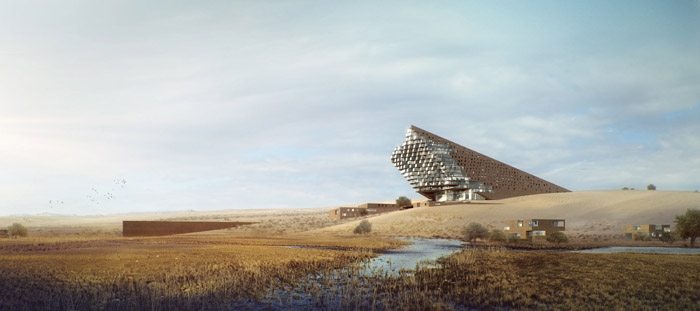
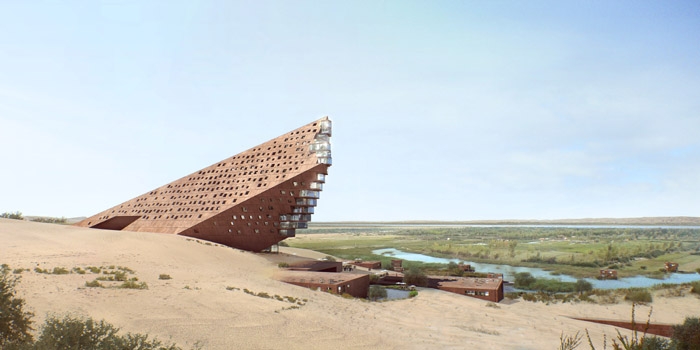
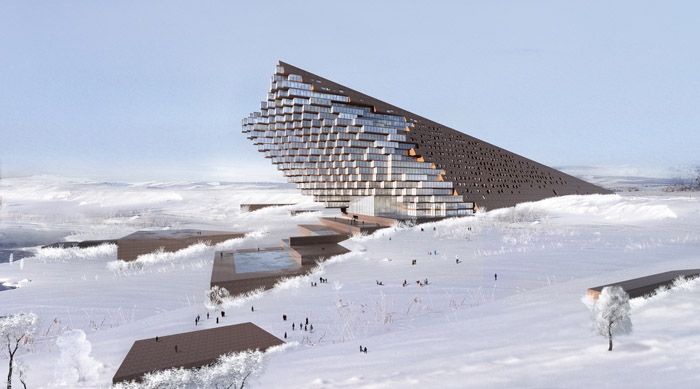
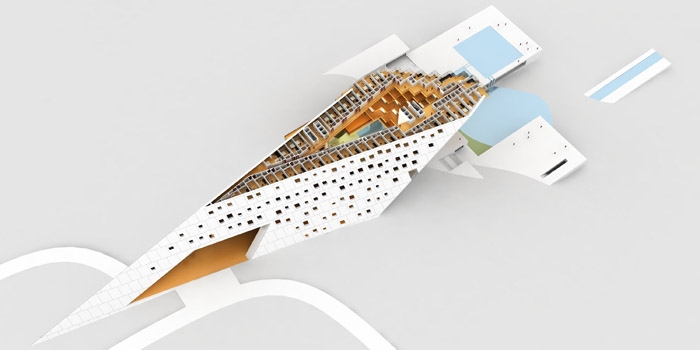
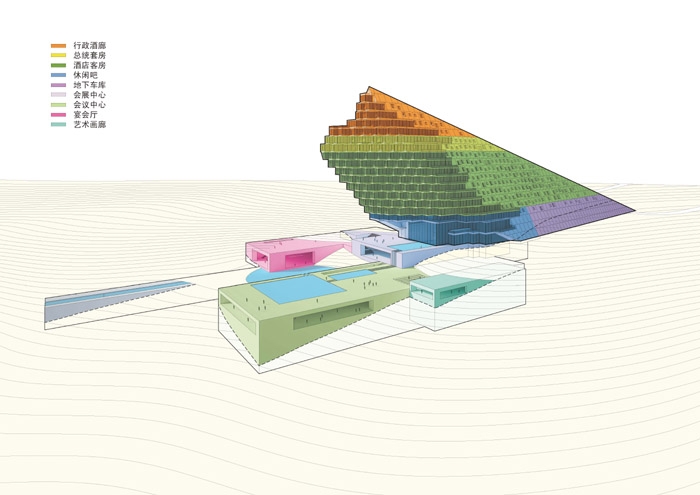
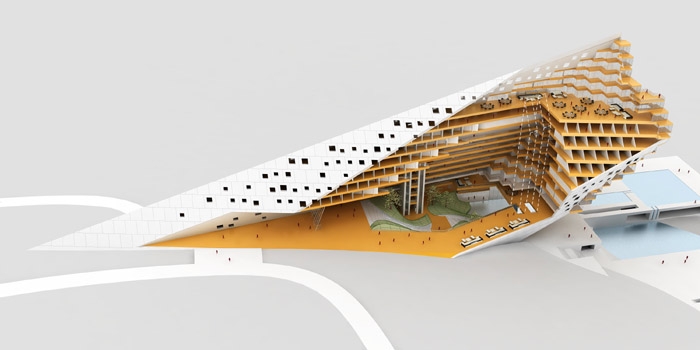
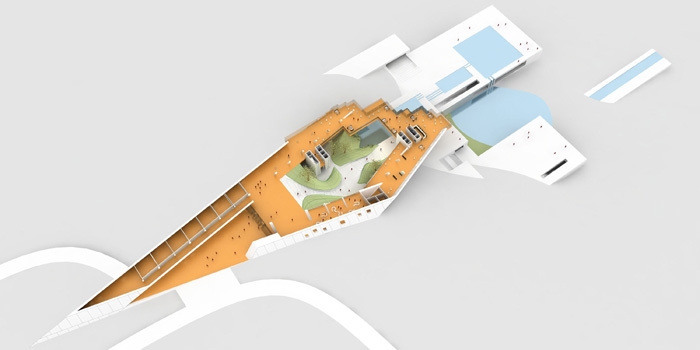
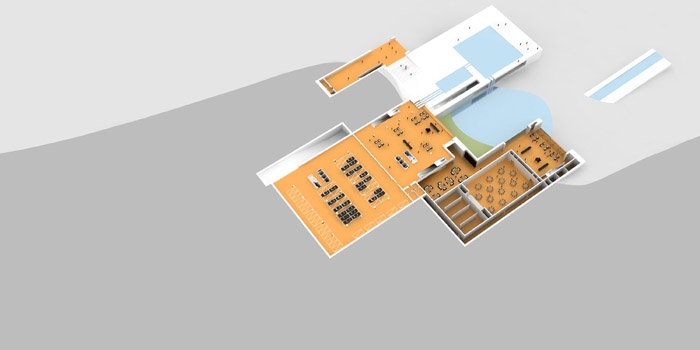
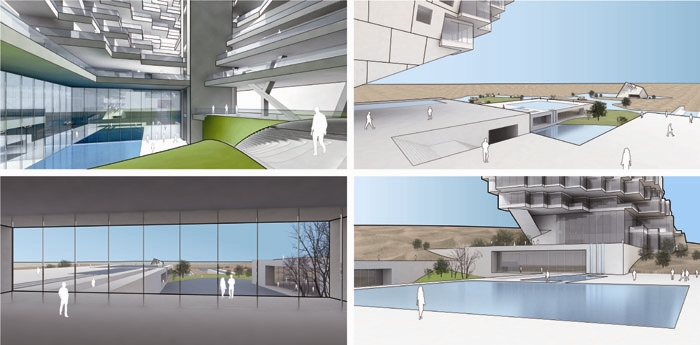
Project Location: Xiaotanzi scenic spot, Jungar Banner, Inner Mongolia
Design Time: 2011
Design Office: Sunlay Design
Director: Zhuang Hua
Design Team: Zhuang Hua, He Wei, Stefanie Helga Paul, Liu Weiwei, Fu Changrui, Li Jie, Chen Na,
Wang Guofeng
Building Area: 68204 m2
地点:内蒙古,准格尔旗小滩子景区
设计时间:2011年
设计单位:三磊建筑设计有限公司
设计总监:张华
设计团队:何威、stefanie helga paul、刘维炜、傅昌瑞、李杰、陈娜、王国峰
建筑性质:主题酒店
建筑面积:68204 平方米
业主:内蒙古准格尔旗旗政府
Beijing Sunlay Design shared with us their proposal for the Yellow River Hotel of Jungar Banner. This
building stands with a building area of 44560 m2above ground and has a building area of 23644
m2under ground, which adds to a total building area of 68204 m2.
准格尔旗黄河召主题酒店总建筑面积68204平方米,其中地上44560平方米,地下23644平方米
“Everything I saw standing on the site was strong contradistinction created by the confrontation
between the endless desert and the yellow river which is full of vitality”. It occurred to the architects
that given with this unique environment this building massing should be something extremely geometric.
Like the pyramid standing in the desert, this building should be breaking the horizon and blending into
the landscape, in which way architecture and environment will strengthen each other. Finally, building
concept came out as this: a gigantic piece of rock breaks through earth and rise on the site. While
experiencing years of rain and storm, the weathering rock became a statue of history.
Located on the spot where the desert, wetland and yellow river met each other, the biggest challenge
for this project is to find a way to deal with the relationship between the building and environment.
Architects solved this problem using the following methods.
“站在基地上我们看到的是一望无际的沙漠与生机盎然的黄河湿地的强烈对比关系”
建筑师于基地调研时感受到位于对比强烈的环境下建筑应与环境交相辉映,互相强化,
如同大漠中耸立的金字塔一样,建筑体量应是及其几何化,能够在空旷视野中成为打
破地平线而又能与地貌融合为一的形态。建筑概念由此而生——一块砾石从大地中破
土而出,经日夜风吹雨打而风化后立于基地之上。
由于场地处于沙漠、湿地、黄河三种不同自然景观的交界处,我们在设计时所面临的
最大挑战是:如何协调建筑与环境的关系。我们主要从下面几个方面来入手解决这一问题。
Landmark
using simple and geometric massing which distinguish the building from nature to create a
dominate symbol on the site.
Blending
Taking local stone as main material, this building represents a similar color tune and texture
with the desert, which makes the building a gigantic rock standing on the site.
Strengthening
The building and environment are strengthening the character of each other.
Sight
The building will not block the view to the yellow river according to visual analysis. VIP rooms on
the east get the best view to the yellow river.
Tactile impression:
experience of the building is enhanced while visiting the building by using the
combination of different spaces, materials and scales.
标识性
使用简洁并附有力量感的建筑形式,使其区别于自然的肌理,从而确立建筑在场地中的标识性。
融合
建筑的主要材料采用当地特有的石材,由于其色调和质感与沙漠十分接近,使得建筑宛如矗立在沙漠中的巨石。
强化
建筑与自然环境的关系是相互强化各自的性格特征。
视线
建筑位置及朝向经过视线分析,不构成景观遮挡。东向酒店房间完全朝向黄河景观,将最好的视点展现给使用者。
触感
通过不同体量的空间组合和不同材料的使用来感知空间的多样性并使人产生丰富的建筑体验。
功能分析图
This building stands on the spot where you can overlook the yellow river and the wetland faraway, in
which circumstance the principle of design is to optimize the view while standing in the building. Interior
landscape runs to the outside and connect the exterior with interior. The cladding on the east part of the
building represents full transparency and low energy consuming. As the VIP rooms stacking together
like crystal till the top, a huge dining hall is placed here, where visitors can overlook the intersection
between the wetland and the desert, the yellow river is also flowing far behind. Conference center and
exhibition center is built along the landscape, introducing natural element into the building.
在建筑远眺黄河及黄河滩湿地的基地环境条件下,主题酒店的设计试图达到观景最优的标准,内部的大厅与外部景观是相连接的,使景观内外呼应,酒店最佳观景面上外壳透明且低能耗,形体层叠而上如宝石般引人注目。被提升到建筑最高点的行政酒廊是高端的集会场所,在这里俯瞰湿地沙漠景观的交汇,并可远眺黄河远去。给人创造了一个振奋人心的场所。会议中心,会展中心,宴会厅依坡而建,与景观自然结合的同时满足功能的需求。