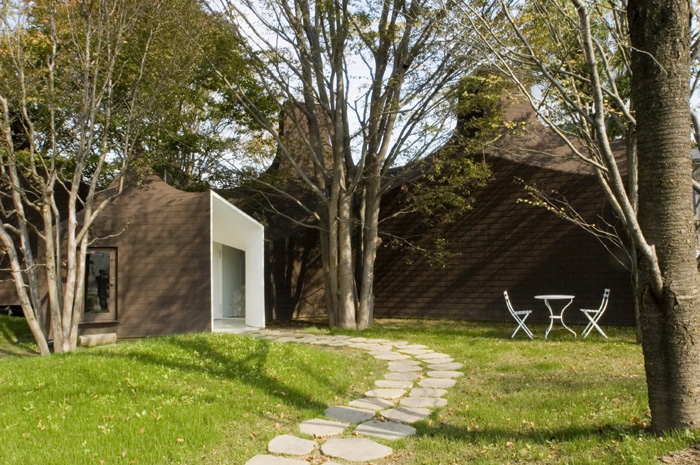
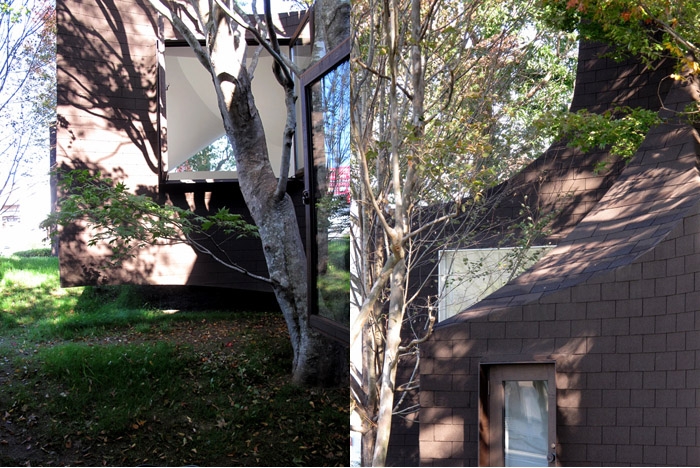
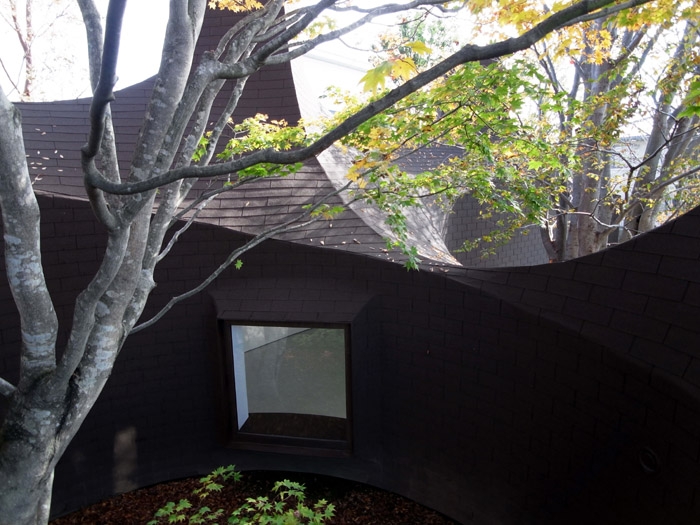

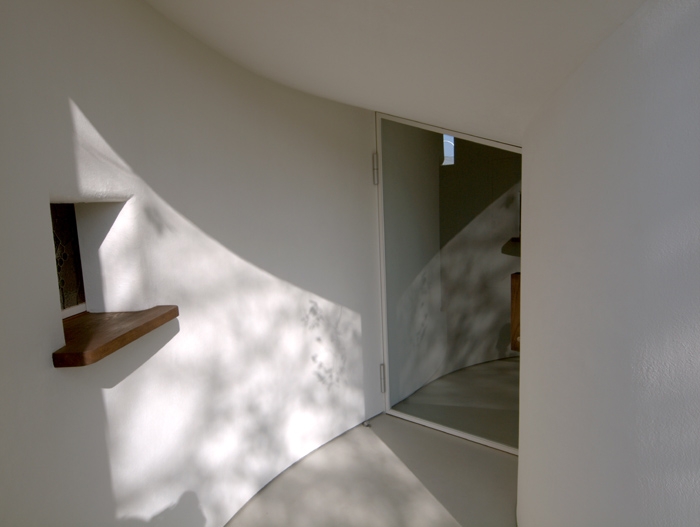
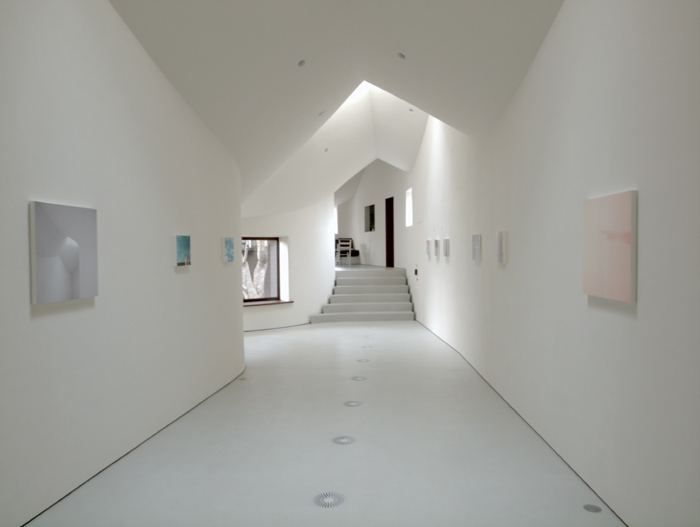
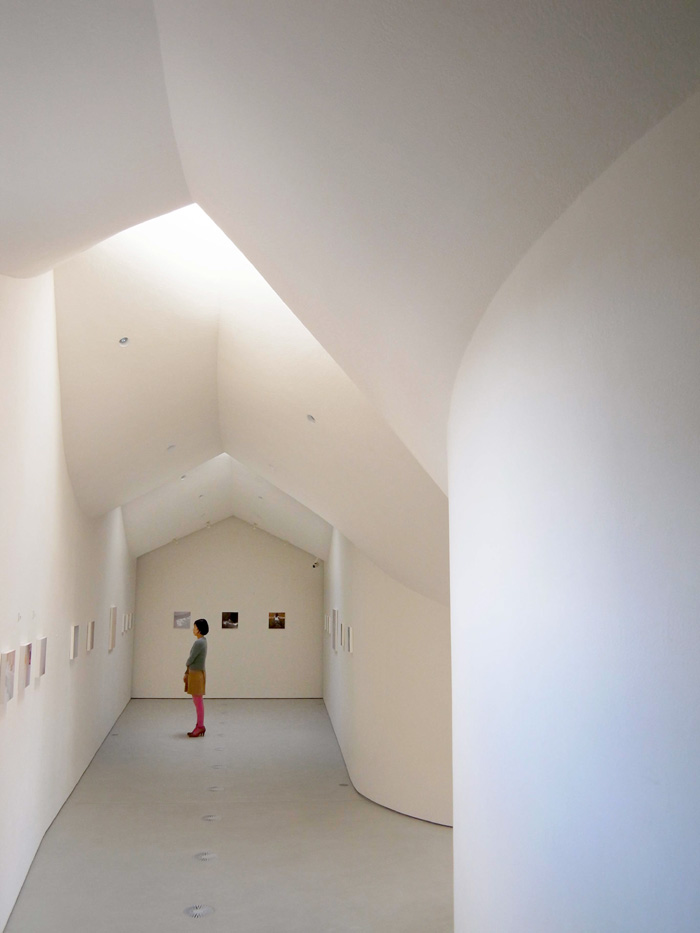
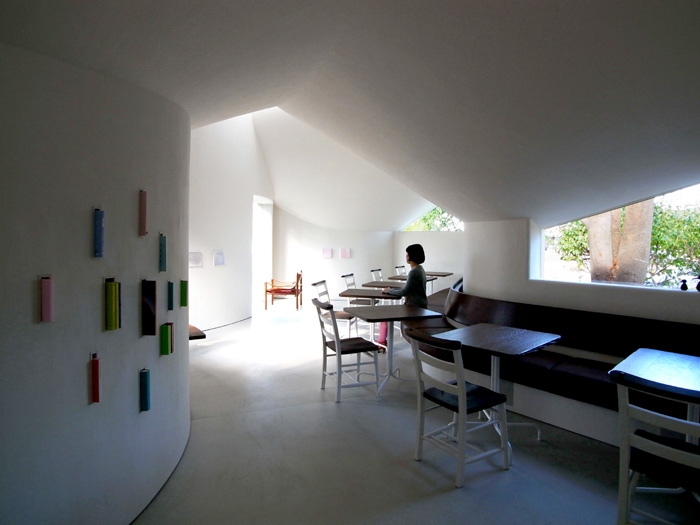
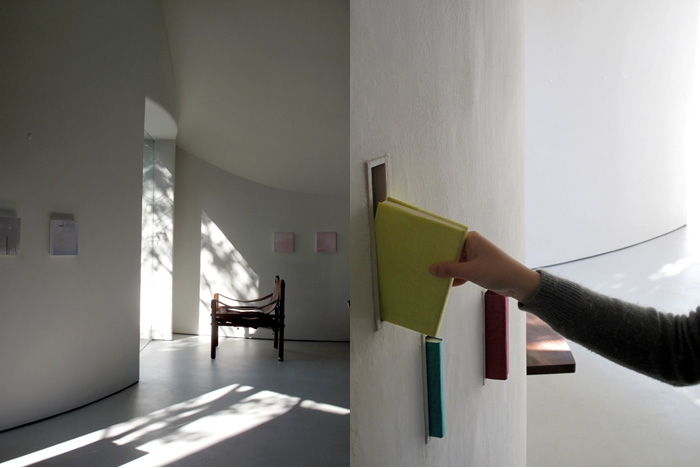
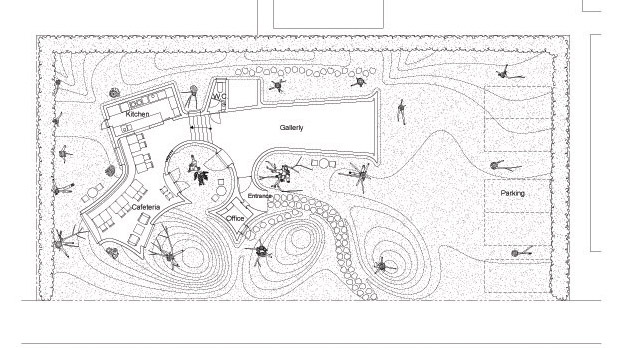
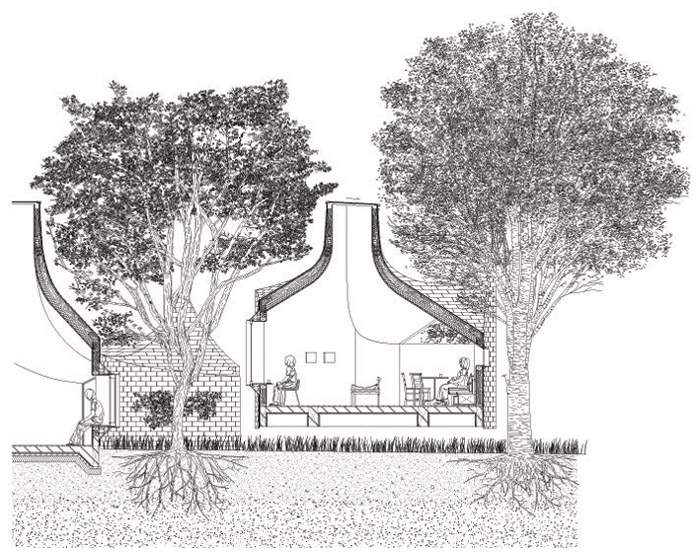

Project name:Roku-mueum
Credit:Hiroshi Nakamura& NAP
Site area:705.13m2
Building area:106.91m2
Total floor area:99.95m2
Structure:Wooden structure
Height of the building:6.50m
Number of stories: 1
Design period:December 2009
Construction period: October 2010
materials used for interior and exterior
Outer wall, roof: Asphalt single
Interior floor: Mortar finish with a steel trowel, and then resin flooring paint /clear
Inside wall and ceiling: Elastic plastered wall materials finish with a trowel
"Bringing Nature, Buildings and People Closer Together"
There is a small private art museum in the city of Oyama in Tochigi prefecture. The owner
wanted to build a room to showcase paintings that were collected by his late father, Roku
Tsukada, and a cafe where people can drop in anytime that has the ambiance of a salon. There
is a lack of greenery in the area, and the site is on a road with a lot of traffic.
Therefore, we decided to plant a grove of trees to create a tranquil environment in the city
that was suitable for the appreciation of paintings. We planted three rows of six trees each
in a pattern that is close to being grid shaped so as to allow sunlight to equally reach each
tree, and ensure the area above the site will be fully covered in the future. In much the
same manner as trees in the garden combined with the architecture of traditional private
homes in Japan in the past to create a pleasant environment inside the home, evergreen trees
were planted on the north side of the site to block the cold north wind in the winter, and
deciduous trees were planted on the south side to block out the sunshine in the summer and
let the sun shine through in the winter. Different types of trees were used depending upon
the location on the site, and the building was designed to match the layout of the trees and
intermingle with them. The gallery room is inserted between two rows of trees at the rear
portion of the site, and rather than partition the cafe with a door, it is offset and has a
higher floor to provide a subtle distinction between the two. Three dimensional measurements
of the lower branches on the trees that were to be planted were made and computer processed
to allow the shape of the building to be fine tuned so that it would not interfere with the
tree branches, trunks or roots, and enable swaying of the branches in strong winds to be
taken into consideration. Buildings can be considered the overlapping of layers between the
inside and the outside, but for this building, the trees consist of a thick membrane that
represent another layer on top of the inner wall, insulation, water-proofing material and
outer wall. The trees control the sunshine and wind according to the season, control moisture
and cooling with the transpiration effect and absorb carbon dioxide and polluting gases. In
addition, this layer emits oxygen and fragrances called phytoncides, and softly envelop the
building and the people inside.
A desire to directly reflect the shapes of the trees inside resulted in soft curves in the
ceiling and walls. Visitors feel the presence of the trees while inside the museum, and it is
an entirely different space from a white cube that eliminates all elements other than the
paintings. In particular, the ceiling in the entrance is low with an average height of 1.7
meters due to the fact that branches and leaves are close to the roof in this area. This
makes it necessary for people to bend over and discard their social status and pretense and
return to their real self. This provides them with a unique opportunity to appreciate the
paintings in a different manner. The ceiling in a portion of the coffee shop is so low that
you cannot stand. A bench zone was created in this area where visitors are surrounded by the
walls and ceiling, and it provides an experience that is similar to sitting down against a
tree and taking a rest. In addition, there are window sills that can also be used as a bench
or desk, or as a space to put books. This building uses the techniques that we have
continuously since the “House SH” to foster a close relationship between people and
buildings. Our hope is to create a special type of communication between nature, people and
the building by tailoring the shape of the building to the trees surrounding the structure,
and using a design that makes people feel at ease and want to snuggle up against the building.
"Building Form Snuggles Up Against Trees"
Wood columns and beams were used since they can be easily worked to match the complicated
shapes of the walls and ceiling, and structural plywood was applied to create a monocoque
structure. FG board (strengthened with inorganic fibers) was used on the inside to follow the
many curves, and it was finished with an elastic coating material. Specially ordered asphalt
shingles that likewise follow the curves and still have a good appearance when there are
leaves on them were applied to the outside. The trees were planted according to the plan
formulated when the building was designed after all other work was completed. The sun that
filters through the trees creates a phenomenal fa?ade that changes from one moment to the
next.
Hiroshi Nakamura
1974 Born in Tokyo
1997-2002 Kengo Kuma & Associates
2002 Established First Class Architect Office Hiroshi Nakamura & NAP Associates Inc.
Awards:
2004 Grand Prize, the 38th SDA Award
2005 Grand Prize, Kuwait Sporting Bowling Center Competition
2006 Grand Prize, JCD Design Award 2006
Grand Prize, Interior Planning Award 2006
2007 Special Prize in the category “plastic”, DETAIL PRIZE 2007(Germany)
2008 Gold Prize, Good Design Award 2008
JIA Award 2008
2009 Gold Prize, the 30th INAX Design Contest
2010 The 26th Shinkenchiku Award
Design Vanguard 2010 ARCHITECTURAL RECORD TOP 10 architect in the world
Recent Publications:
Author : Hiroshi Nakamura,
Title of Book : “Koisuru Kenchiku” (The title means “Loving Architecture” in Japanese)
Publisher: ASCII MEDIA WORKS
Publish Date: 2007, Japan
Author : Hiroshi Nakamura,
Title of Book : “Microscopic Designing Methodology”
Publisher: INAX Publishing
Publish Date: 2010, Japan
“将自然,建筑,人紧密联系在一起。”
这是在日本枥木县小山市的一个不大的私人艺术博物馆。业主想展示家父的画,并开设一个咖啡馆。
这是一个具有沙龙气质的展览空间。场地周围有很大的交通量,同时缺乏绿地,因此建筑师种植了
绿植,形成一个小树林,创造出城市中一个静静欣赏绘画的安宁环境。
按照网格种植的树们都能均匀接受阳光,制造出宛如家庭宅院的舒适环境。不同的树配合建筑和需
求种在场地不同的地方。常绿树在北侧挡风,落叶树在南侧遮挡夏天太阳,并在冬天让阳光落下。
树可以让建筑的形体不那么突厄,同时树也经过测量,去掉低矮的枝条,让其不会受建筑影响长不
好。树木控制阳光和风,形成微气候,改善空气,并散发出好闻的味道。
建筑内部吸取了树柔和的曲线,天花板和墙壁的曲线变得柔和。参观者在这个白色立方体中里感
受到树木的存在,这是一个消除其它元素的空间,入口处只有1.7米,使得任何身份的人进入都要
弯腰,在这里找到真正的自我。提供一个不同寻常的方式欣赏画作,咖啡馆区的部分天花低到非
常低,这里设置了绵延的凳区供游客休息。意在提供一个找一颗树坐下般的体验。窗台可以成为
办公桌,也可以用来放书。建筑师力求通过小树林促进人与建筑的关系,调整树与建筑的关系,
使人们安心,在这里建立一个自然,人,建筑沟通的特殊类型。
柱子和横梁都是木制的,可以很容易的与天花与墙壁复杂的形式匹配,结构胶合板附在其上形
成一个单体的结构,FG板在这里形成许多曲线,最外面涂一层弹性材料。防水层是沥青油毡,
建筑外观漂亮。阳光透过树丛,在这里形成不同的,美丽变化。