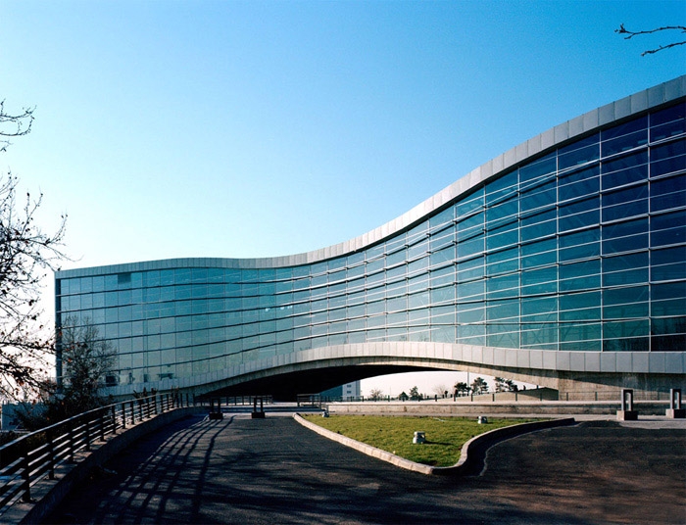
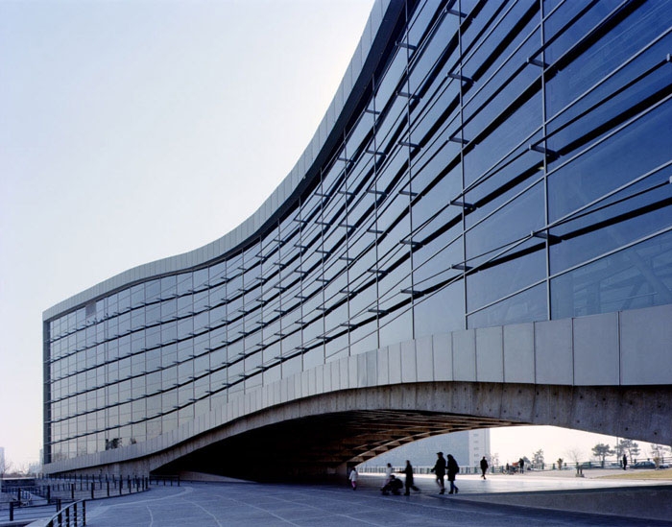
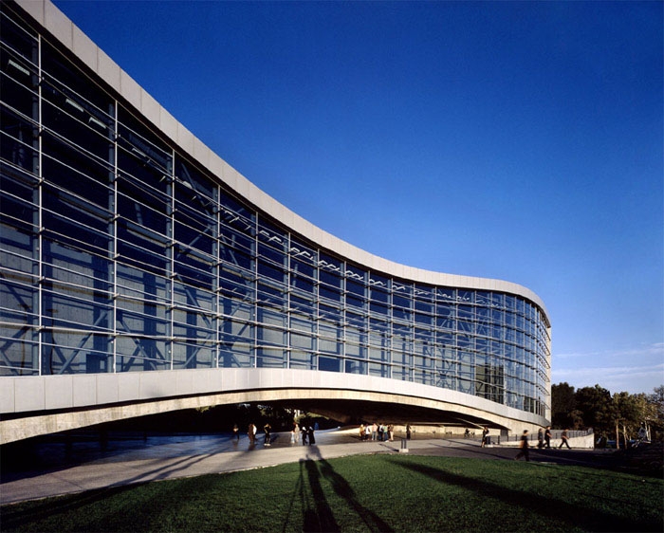
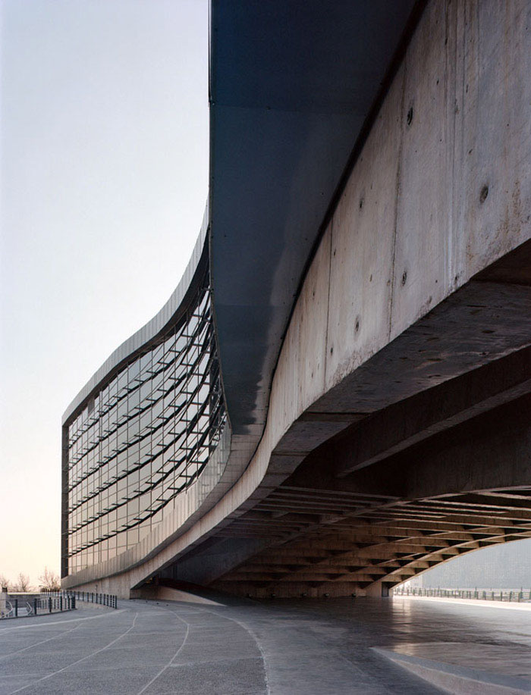
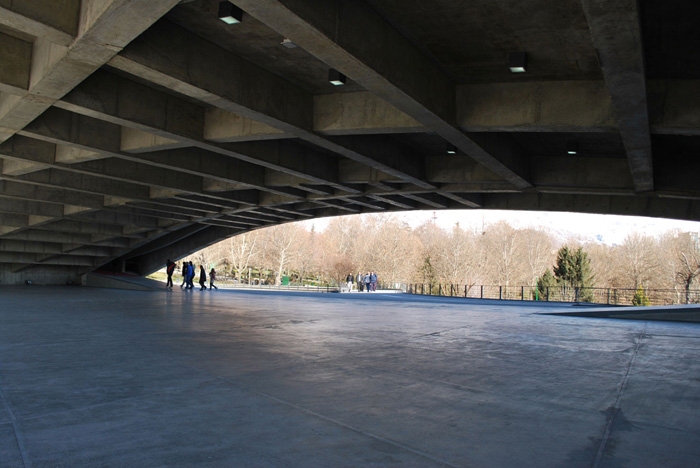
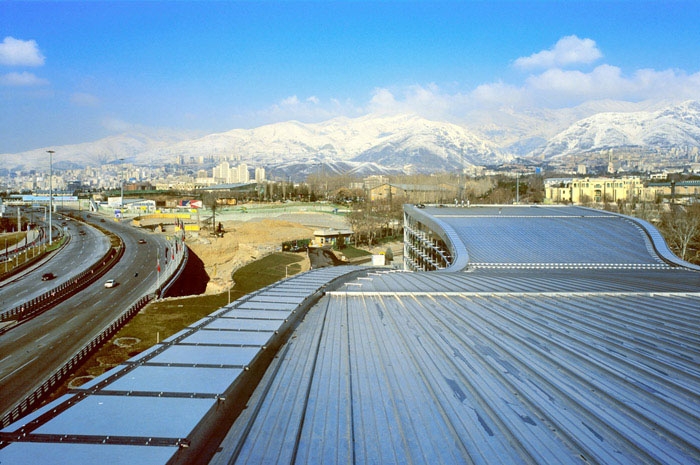
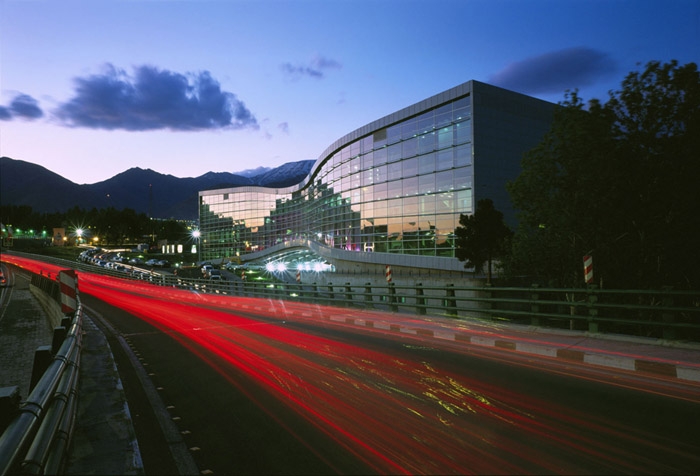

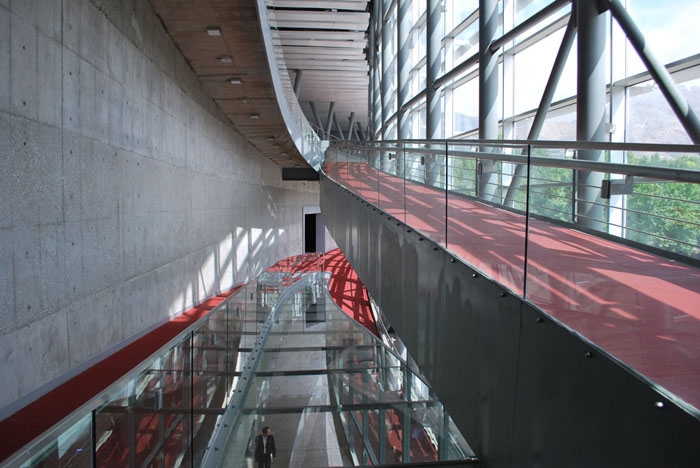
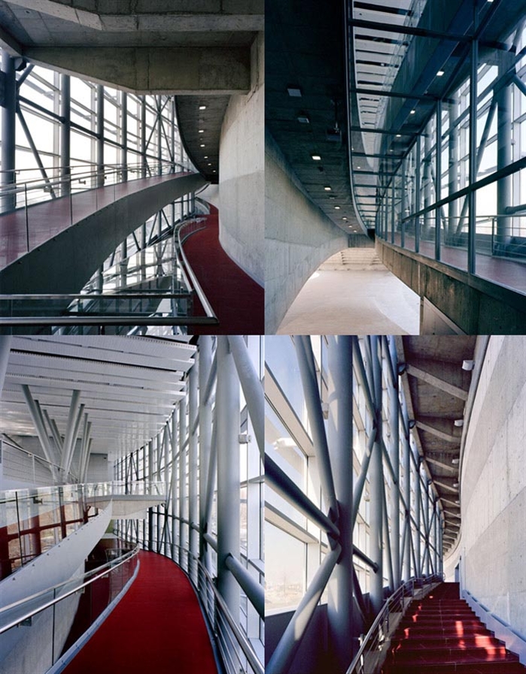
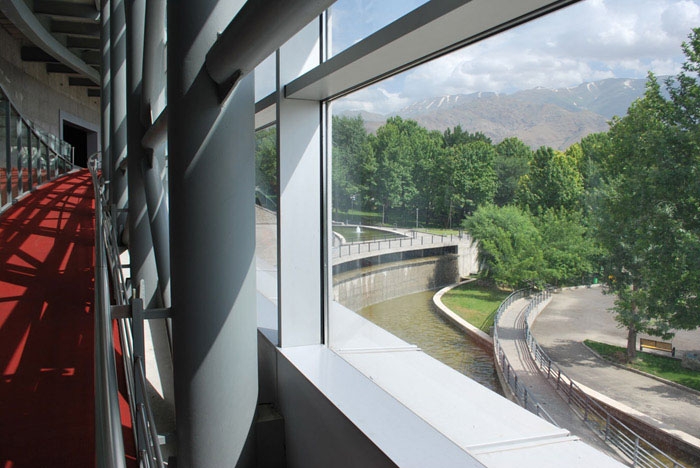
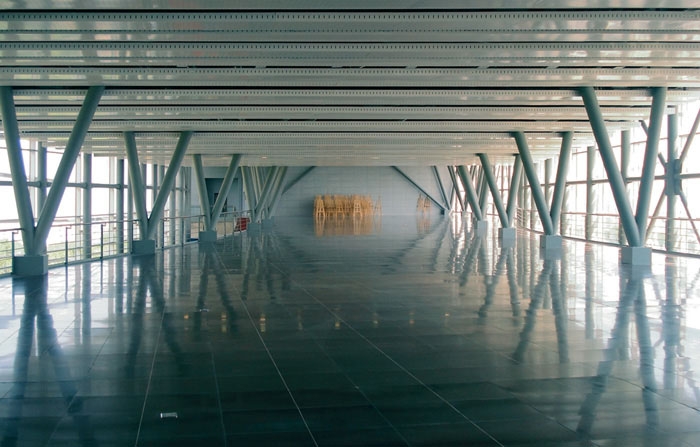
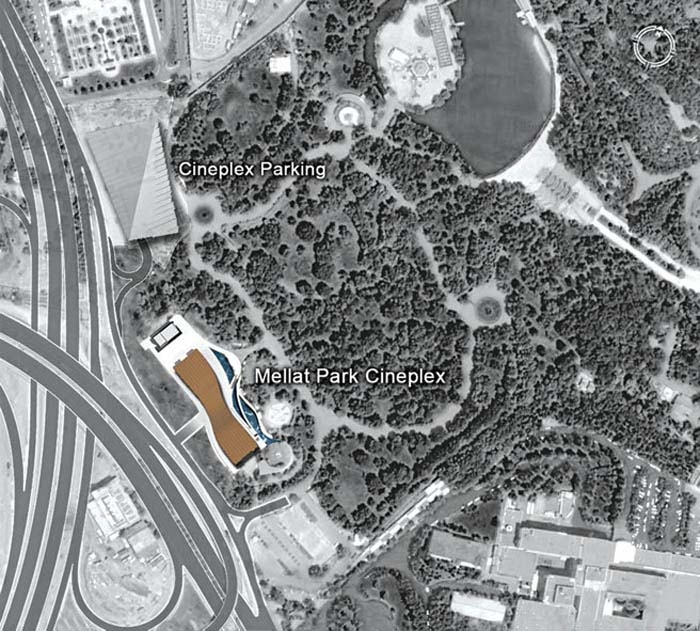
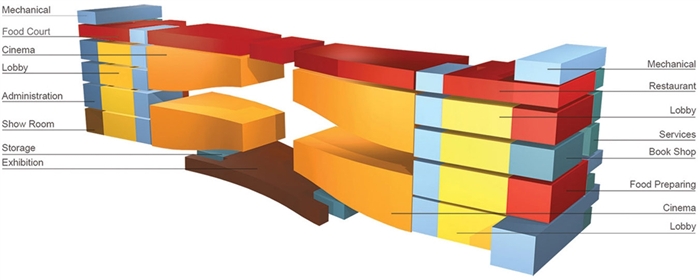
Mellat Park Cineplex
Tehran, 2003-2008
Client: Development of Cultural Spaces Co. (Tehran Municipality)
Architects: Reza Daneshmir ,Catherine Spiridonoff
Design Associate: Bijan Vaziri, Arash Javadi, Amir Badiei, Akram Lolaei, Elaheh Najafi,
Iman Nedaei, Mohammad Mehrabani, Majid Ahmadi, Iman Daneshvarnejad
Structural Consultant: Hamid Bastani Parizi (N.A.S Consulting Engineers.)
Mechanical Consultant: Badri Rahimzadeh
Electrical Consultant: Amir Shaabanzadeh
Structural and Architectural Contractor:
Nikan Niroo Co.
Mechanical And Electrical Contractor:
Arkan Arzesh Co.
Cinema Instruments: Masoud Roostaei
Environmental Graphic: Peyman Banishoraka
Total Area: 15,000 m2 (Site Area: 6,000 m2)
South View ?Ali Daghigh
Mellat Park Cineplex, located in the municipal district 3 of Tehran in an extended and indefinite piece of land
with the area of 6000 sq m, has been designed and constructed in the far south-east side of Mellat Park..
With the total floor area of 15000 sq m, this project includes 4movie halls, each occupying 300 persons, and a
small performance hall with the capacity of 30 persons, along with exhibition areas, restaurant, coffee shop,
Book and CD store, offices and service areas.
Regarding the long and indeterminate shape of the site and the possibility to place 2 movie halls on the ground
floor and 2 other movie halls at the basement, the spatial organization of the project has been defined in a way
to present an idea of space in accordance with the physical program and the structure of the project and also
having interaction with the exquisite nature of the environment.
North West View ?Ali Daghigh
Hence, by connecting the rotating slopes of the two movie halls along one another, an extensive covered plaza
(Eyvan) was created which is the main achievement of this project for the city, and will be a place to talk, to
exchange ideas, to celebrate an occasion and a variety of other cultural and social events.
The main attributes of this project can be shortened in 5 main issues:
1- Finding lost spaces in the city to rehabilitate them to active urban spaces.
2-Accordance with the park environment and the perspective of the mountains in the north of Tehran
3- Integration, Architecture, Structure and Program
4- Creating a dialogue with the city through the generation of urban open spaces (Eyvan).
5- Posing the issue of movement and time through the creation of a flexible and variable structure along the
project by employing general ramps; the dynamism and change has been presented both conceptually and
literally.
Entrance Plaza ? Reza Daneshmir
Fluid motion architects, established by architects Catherine Spiridonoff and Reza Daneshmir, is a young and
influential office located in Tehran, Iran.
The company provides design and consultancy services in various fields of architectural design and urban
planning.
The company has managed to serve a position as one of the leading practices in the country with a number of
its award winning projects which have set new standards through exploration of design approaches and
innovative technical achievements.
Mellat Park Cineplex as one of the most important large scale projects of FMA has won the most prestigious
domestic award (Memar awards) in 2008.
View from the Roof top toward West ?Ali Daghigh
由来自于伊朗Fluid Motion Architects设计。
位于德黑兰市中心的Mellat公园电影院,占地6000平米。面积15000。有4个300座的影像大厅,还有展览区,餐厅,咖啡厅,阅览区,音像店,办公室,30人小表演听,服务用房。
场地狭长且不规整,电影院被放置在入口层和地下,建筑的空间组织非常理性,但是也与优美的自然环境相契合。建筑中部被抬升,形成一个有穹顶的广场区域,这无疑是一个亮点,能举行文化和社交活动。
这个项目主要针对五个问题:
1 寻找失去的城市空间,并回复其活跃性。
2 契合公园环境,能看到德黑兰北区的山。
3 整合建筑各要素。
4 创造一个可以与市民对话的开放空间。
5 通过建筑内部灵活多变的构态使空间和事件充满活力,变化。