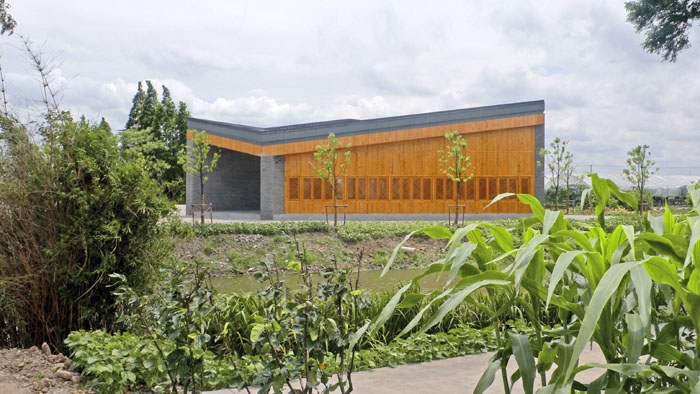
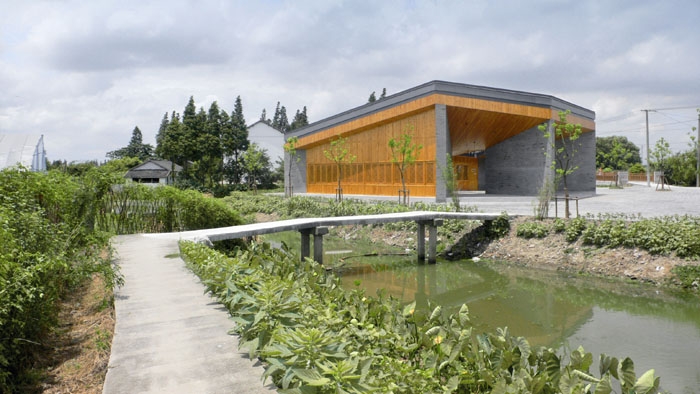
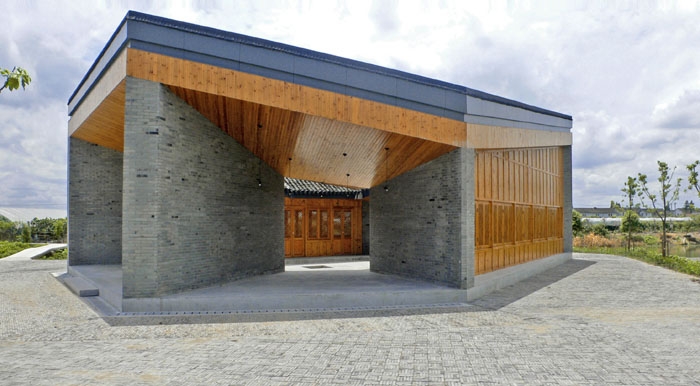
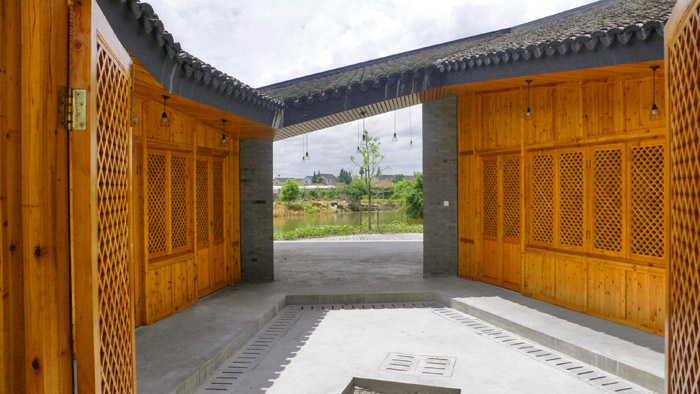
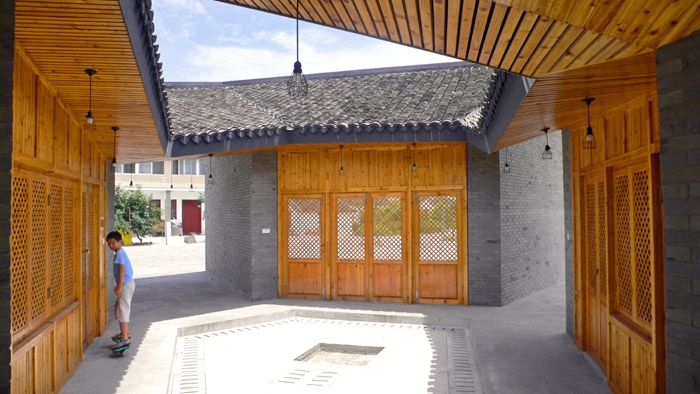
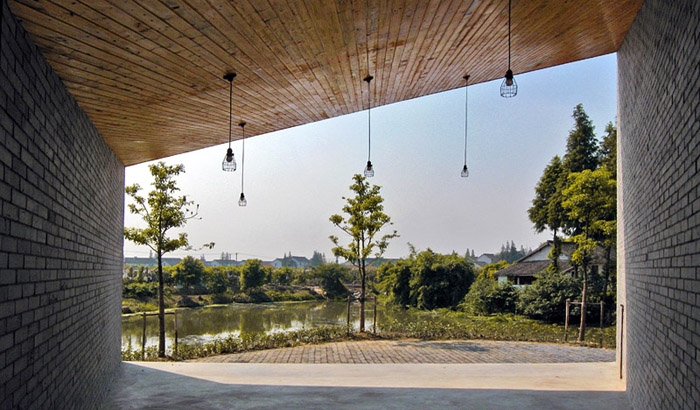
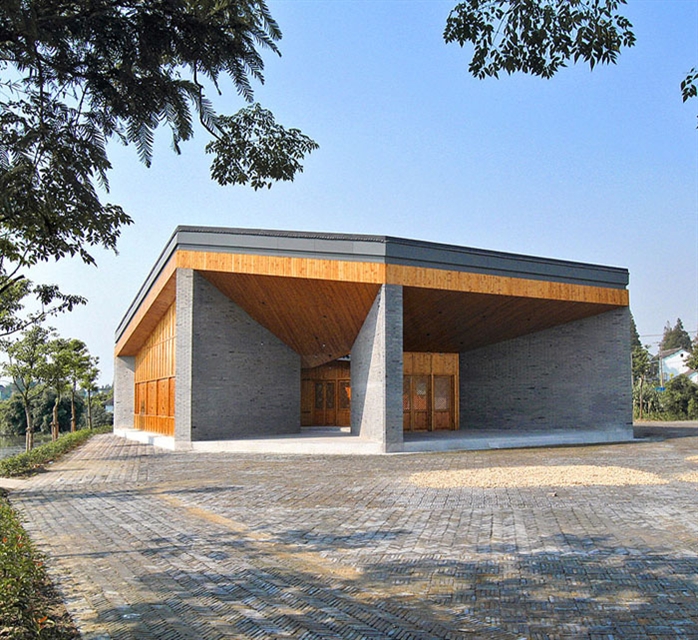
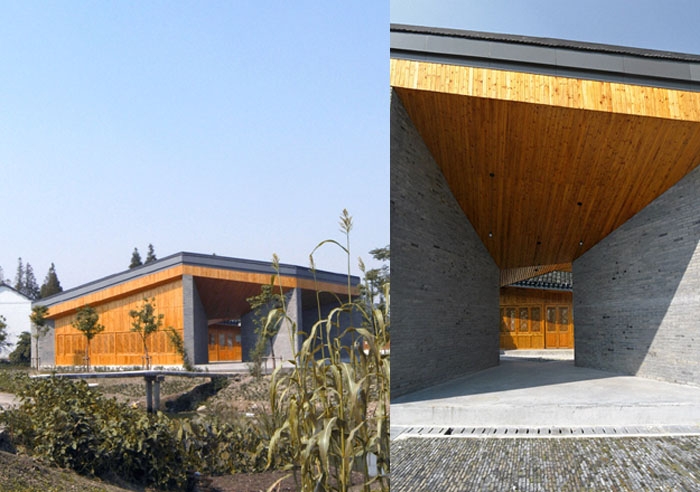
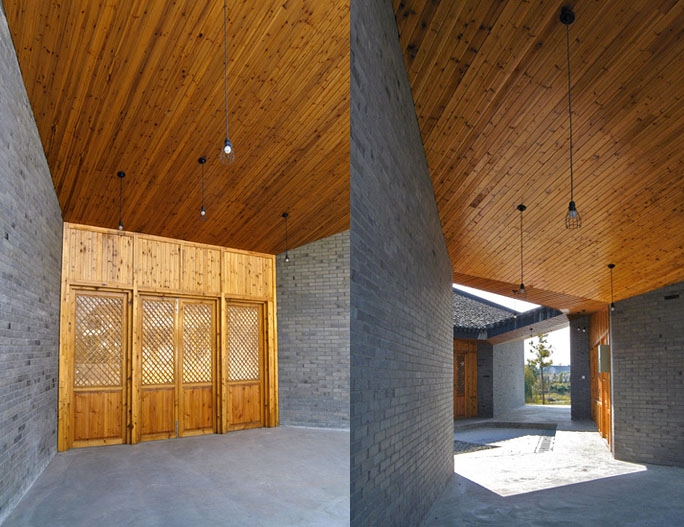
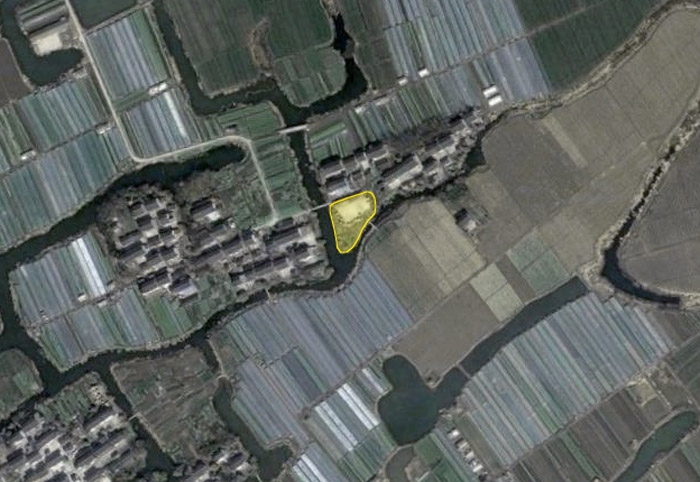

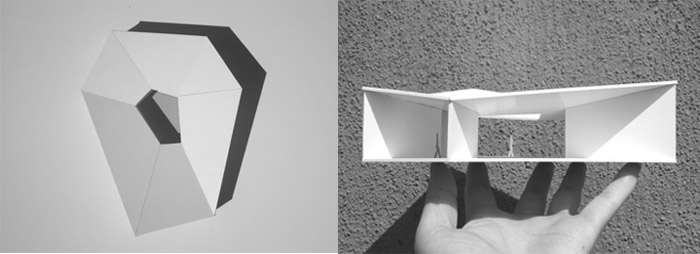
我们为新建村民活动室的选址是村头三岔河口旁的一块集体用地。由于四周环境开阔、有聚合焦点的场所感,因此设计了一座六边形的环状建筑。三个功能空间容纳了活动室、茶室和一个面向谷场的小舞台;另外三个半室外空间则分别面向三幅风景:西北方向的水泥桥、西南方向的河口、以及东南方向的石板小桥,成为村民休息纳凉和聊天的场所。这六个空间由六片放射状的承重墙划分,当中围着一个天井,它是空间聚集的中心,也承担了屋面排水的收集工作。我们计划在里面种一棵小树,并期待着小树长成大树的一天。
Jintao is one of the village units of Dayu village in Malu, Jiading. The village is surrounded by rivers and bamboos.
The site we chose for the new community pavilion locates at an public property by the “T” shape river cross. Since the environment has the spatial quality of openness and aggregation, we designed a hexagonal ring building for the village residence to rest, communicate and have recreation activities. 3 interior spaces contain a recreation room, a teahouse, and a stage facing the grain-sunny ground; whereas 3 semi-outdoor spaces face 3 different sceneries: the concrete bridge to the northwest, the river cross to the southwest, and the little stone bridge to the southeast. These 6 spaces are defined by 6 radial bearing walls, and surround a courtyard that serves as both the spatial center and the destination of drainage from the roof. We plan to plant a small tree in the courtyard and have a greater expectation when it turns to be a big tree in the future.