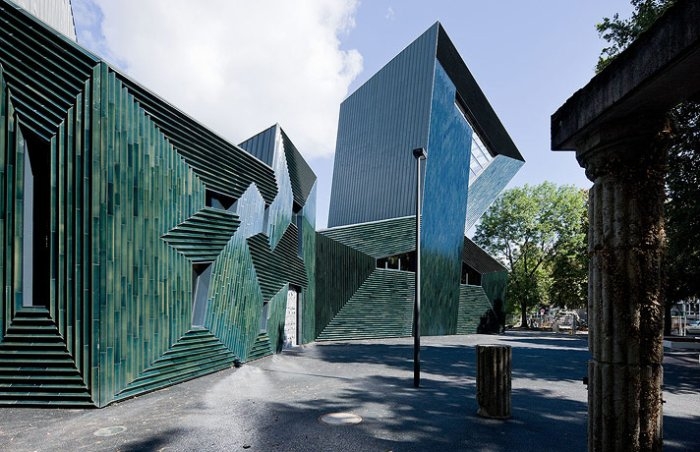
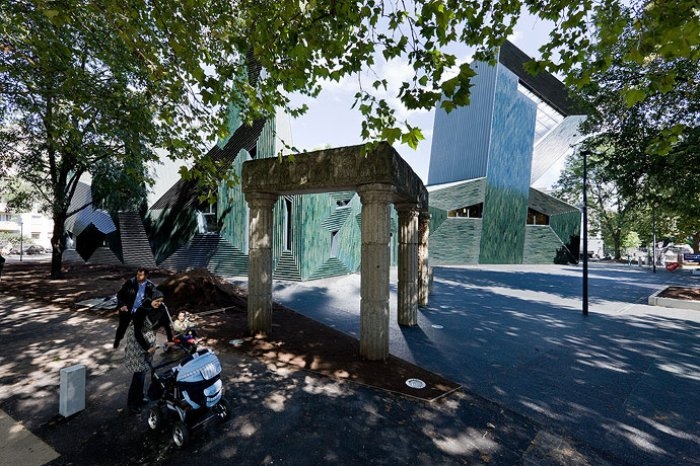
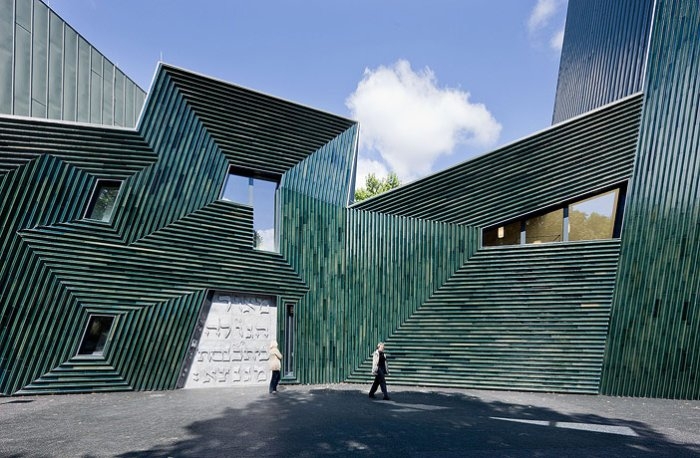
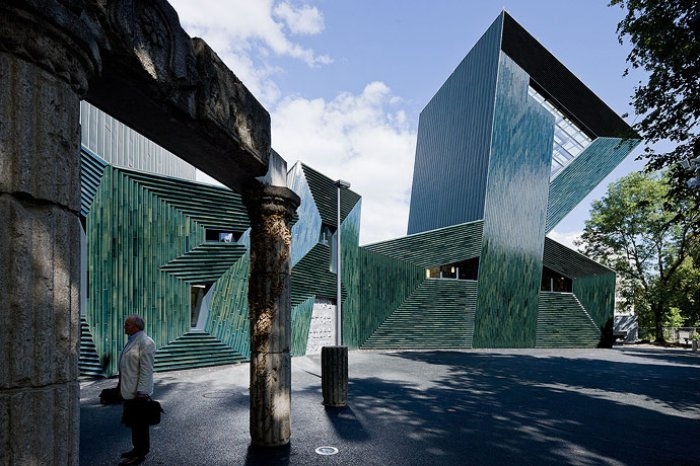
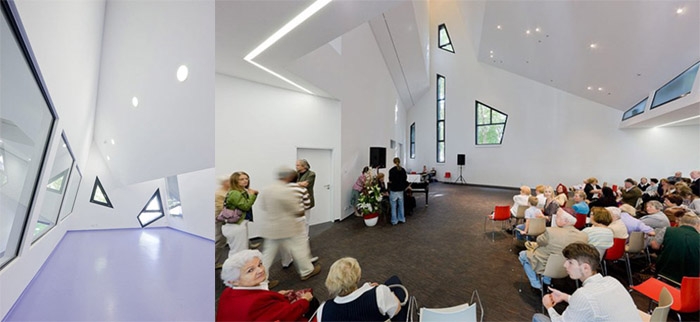
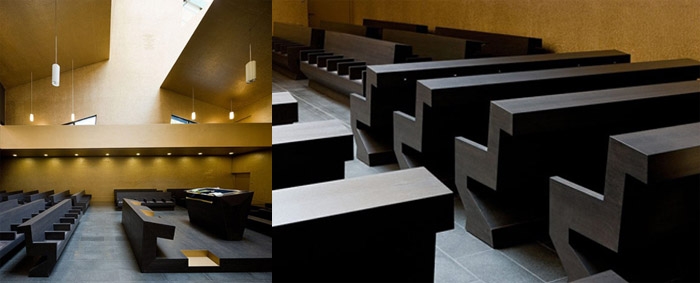
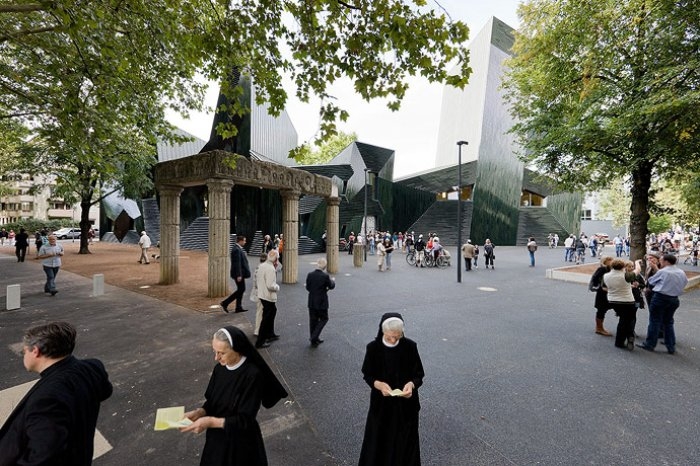
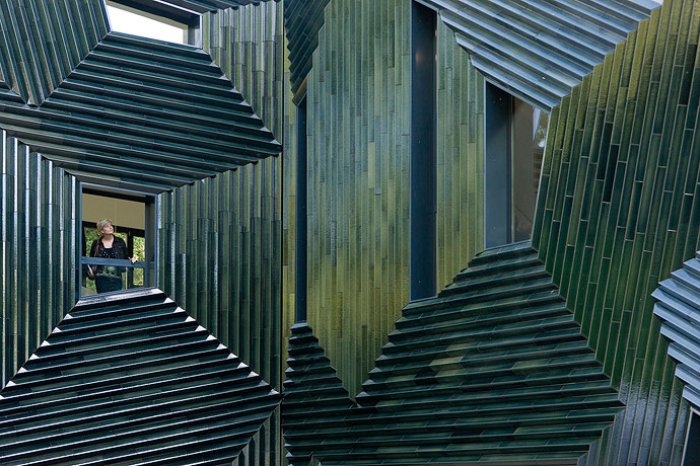
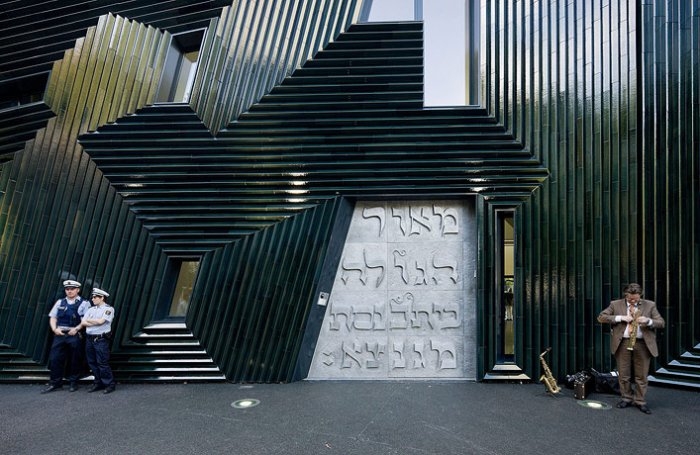
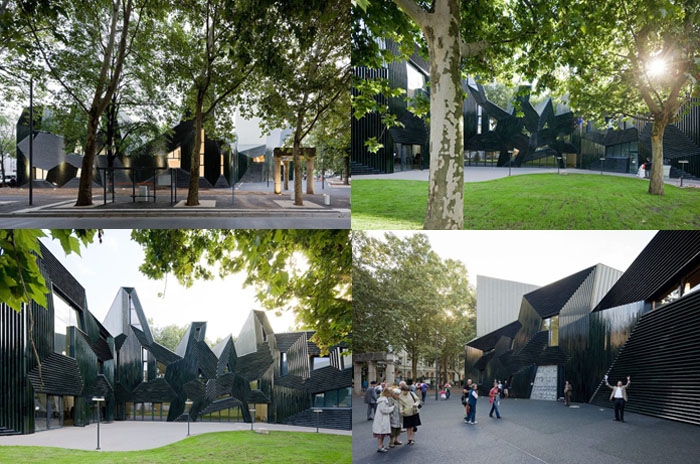
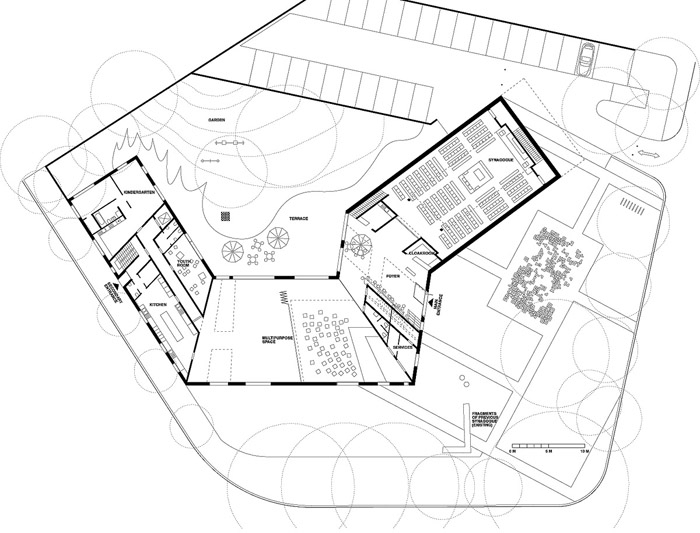
因当地原有教堂满足不了增加的的人口,社区决定重新修一座教堂。
这无疑是一个罕见的宗教建筑,尤其作为一个在德国的犹太教堂!
教堂设计融入社区,与主要街道平行且遵守高规。并创造出两个公共广场。
相对周围那些6—8层的楼房组成的市貌,这个建筑有着不同寻常的高品质空间。
因为犹太教从来没有强有力的传统和完善的建筑风格,因此这个建筑是很有意义的尝试。
建筑形体代表了5个抽象的希伯来字母,这些字母组合在一起,具有崇高的意义。
外表是绿色的玻璃瓷砖,可以反映周围环境,还能显示出多彩变化的光线。
在这里还有办公空间,校舍和两套公寓以及开放的社会多功能空间。
Few Jewish communities used to surpass the one of Mainz in importance and tradition. During the Middle
Ages being the major center of religious teaching, this importance can be traced back to a series of
influential Rabbis, especially Gershom ben Judah (960 to 1040) whose teachings and legal decisions had
impact on Judaism at large. His wisdom was deemed to be so large that he was given the name “
???? ????? “ - ‘Light of Diaspora’. The new Jewish Community Center of Mainz attempts to draw out this
tradition. The history of the Jews of Mainz though, has also witnessed a different side. In almost no other
city have Jews been persecuted so often throughout history, and have still time and again attempted to
build up a Jewish community as in this so seemingly serene city of Mainz. Since the first mention of Jews
in ‘Magenza’ around the year 900 the communities have been eradicated in a tragic regularity. And still, a
few years later Jews found the courage to settle again in Mainz. Thus, almost paradigmatically Mainz
embodies hope, learning and an unshakable belief in a future, and at the same time the destruction of
Jewish culture and people over more than one millennium. After the Holocaust the community is founded
again by a small group of Jews. Up until the 1980s approximately 75 Jewish families are living in Mainz
when immigration of Jews from the former Soviet republics increases this number sixfold. The existing
spaces in a small residential building cannot fulfill the demands of the growing community for religious,
social and cultural activities anymore. A new building for a synagogue plus community center becomes
necessary, constructed on the site of the former main ‘Synagogue Hindenburgstrasse.’
The Building and its Urban Context
In order to integrate the Jewish community center into the residential neighborhood of the “Mainzer
Neustadt”,dating back to the late 19th century, the ‘perimeter block pattern’ (Blockrandbebauung)
dominant in the area is used as an urban concept. The volume of the building is situated parallel to the
streets and its facades are in line with the existing neighboring buildings, thus creating a contained street
space. The use of the urban figure of the perimeter block pattern for the building, highly unusual for
religious buildings, also questions the position of sacrality within the urban context. By orienting the part of
the building housing the synagogue towards the East two squares or open spaces are created: An internal
garden for the community offering room for recreation and celebration and a public square in front of the
main entrance oriented towards the city center and offering an open space to the neighborhood within a
densely built-up urban fabric. The absence of any kind of gating or barriers means that this square has
become a truly public space that is used for everyday activities by the general public, rare for a religious
building, especially for a synagogue, in Germany.
The urban context is dominated by high residential buildings of six to eight floors, that are marked by a
firm and solid appearance. As the program for the synagogue and community center demands its main
functions to be located on ground floor, the building rises to significant heights for reasons of functional or
spatial quality, otherwise remaining low. Thus a volume is shaped that continiously alternates between
high and low points, thereby formulating an urbanistic response to its context. The precise articulation of
this profile is informed by the theme of writing and its relationship to space: In its history Judaism has
never developed a strong tradition of building. Nor has it developed architectural styles that, as is the case
in other religions, try to translate certain values and credos into built space. Instead, writing could be seen
as a replacement for spatial production in Judaism. Specifically the Talmud, written after the destruction of
the second Temple and the beginning of Diaspora, can be viewed as a response to the loss of Jerusalem
as Judaism’s central place, and as an alternative spatial model. The dimension of the architectural
traverses throughout the whole Talmud, from the content of individual chapters, via its method of
redaction, to the techniques of arguing and debating of the Rabbis in its pages. Also on the level of
individual words and letters, an object quality is expressed in the writings. The Hebrew word for ‘word’ (
??? - Davar) has the additional meanings of thing or object.
This object quality of writing, as well as the concept of the Talmud (which found its central place of
learning in the city of Mainz) as a notion of space inform the design of the Jewish community center of
Mainz. ????? (Qadushah) is the Hebrew word for raising or blessing, whose five characters in an
abstracted way articulate the profile of the building. With the pronouncing of a blessing a profane object is
raised or exalted. It is lifted out of the quotidian and made into something special. It is this act of making
special that the building, in its everyday use, should allow for. The glazed ceramic facade points to a
different layer of writing and scripture. Similar to a process of inscription or carving a pattern of a rippled
and three-dimensional surface is formed with ceramic tiles. This pattern is arranged in a concentric way
around the windows thus creating a perspectival play of dimensionality. Multiple perspectives with the
windows being their vanishing points emerge within the building’s facade. This spatial quality is enhanced
by the transparent green glazing of the ceramic tiles, which reflects the shifting light conditions of its
surroundings and displays a wide array of hues and shades.
The synagogue is accessed through the main foyer. The organization of a synagogue space is usually
characterized by a certain inner contradiction: Synagogues are on one hand oriented and directed towards
East or Jerusalem.
On the other hand, as the reading of the Torah is performed from a central position in space and from the
midst of the community, emphasis lies on a centralized space. This inherent contradiction is spatially
resolved by a hornlike roof that distinctly orients the space towards the East, but bringing the light right
into the center of the space,falling exactly onto the position from where the Bible is read. The horn
references the ‘shofar’ (ram’s horn) which, going back to the prevented sacrifice of Isaac by his father
Abraham, symbolizes the connection and trust between mankind and the divine.
The interior surfaces of the synagogue are shaped by densely packed Hebrew letters forming a mosaic-
like relief, though creating no semantic content. In certain areas this density of letters is reduced, the
letters rearranged, and text becomes readable. ‘Piyutim’ (religious poetry) written by the rabbis of Mainz
from the 10th and 11th century are carved into the surfaces of the synagogue. In an almost ‘Brechtian’
language these Piyutim narrate the love for the Torah in allusion to the ‘Song of Songs’ or the events
around the destruction of the community during the first crusades, and reference the central role of Mainz
for Judaism.
Furthermore, the Jewish community center houses office spaces, school rooms and two apartments as
well as the multipurpose space of the community. This multipurpose space represents the social and
cultural heart of the community and will be used for internal purposes as well as for public events for and
by the whole city.
The Community Jewish communities in Germany are often marked by the desire not to raise much
attention with their activities. They play only a minor role in the social and cultural live of a city. This
synagogue, in a city of one of the most important Jewish communities, tries to help develop a different
consciousness. The new synagogue is a building that with confidence marks a new active place on the
map of the city. It wants to attract the inhabitants of the city, Jews as well as non-Jews, for them to
participate in its religious, social and cultural activities. It is a building that will raise attention, maybe
questions, doubts, interests or maybe even anger, but also hope. First and foremost it is a building that will
help make the Jews of Mainz into a visible and active part of society and link them with their rich history. In
Germany, a country where synagogues always also have a political relevance, this building shows the
power of Diaspora.