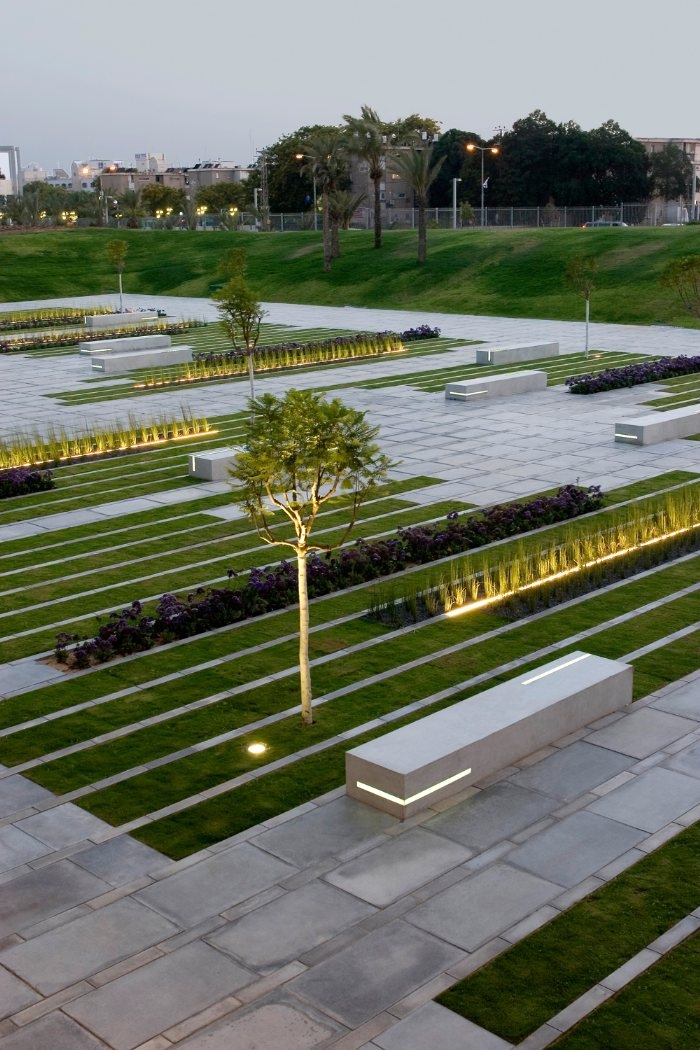
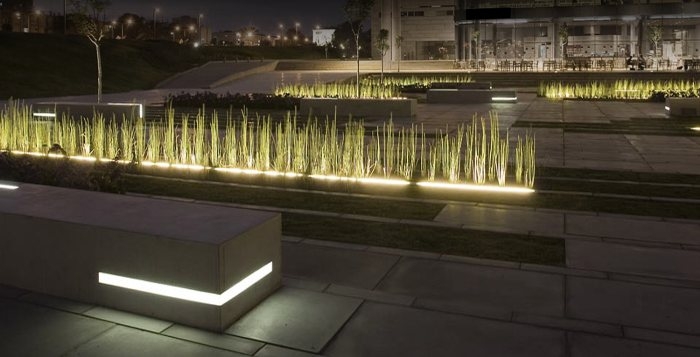
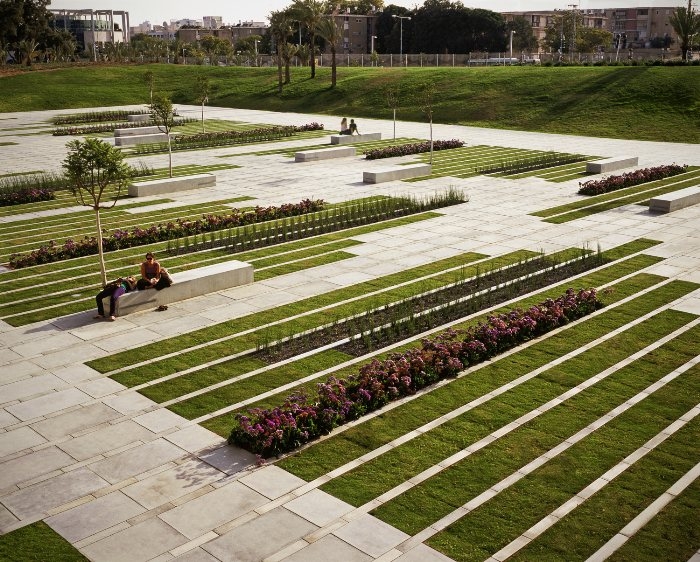
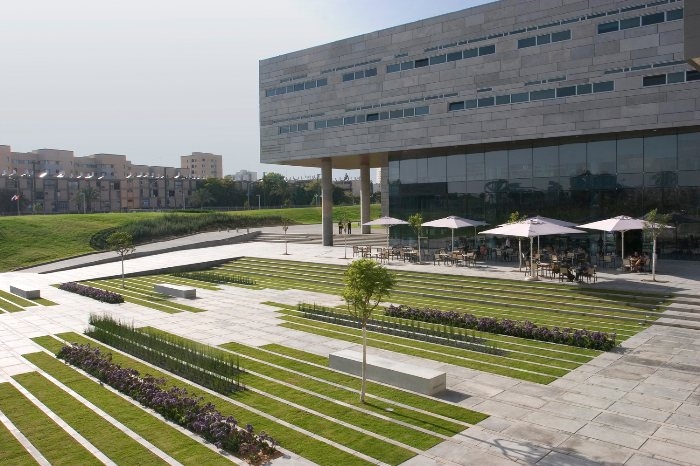

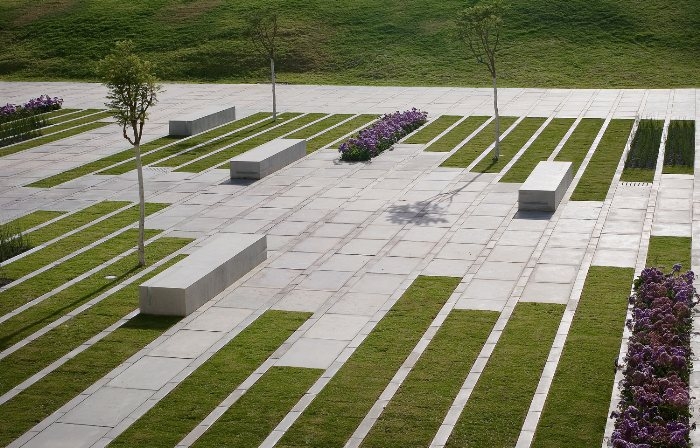
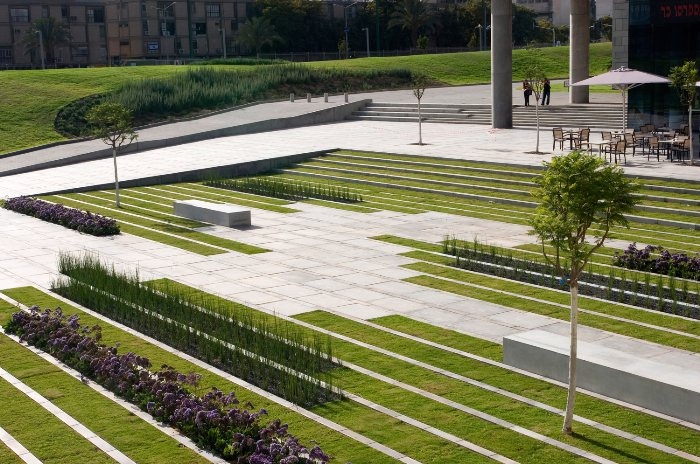

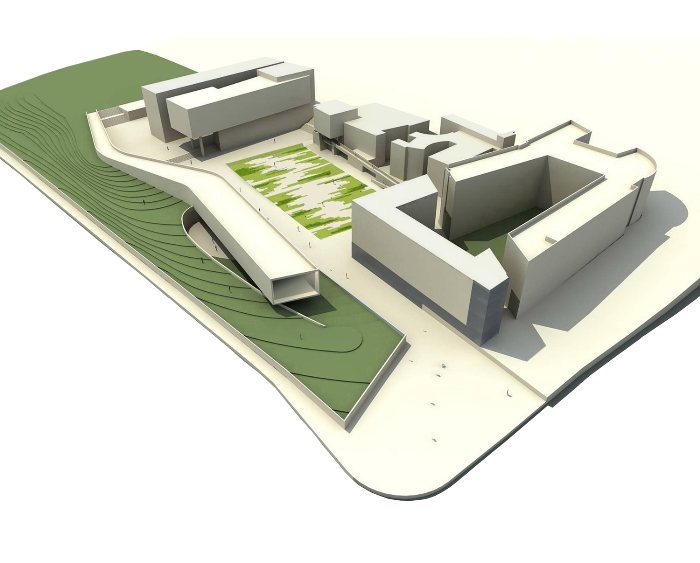
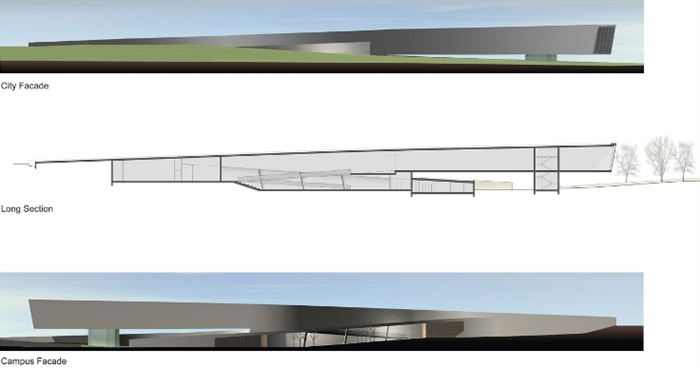
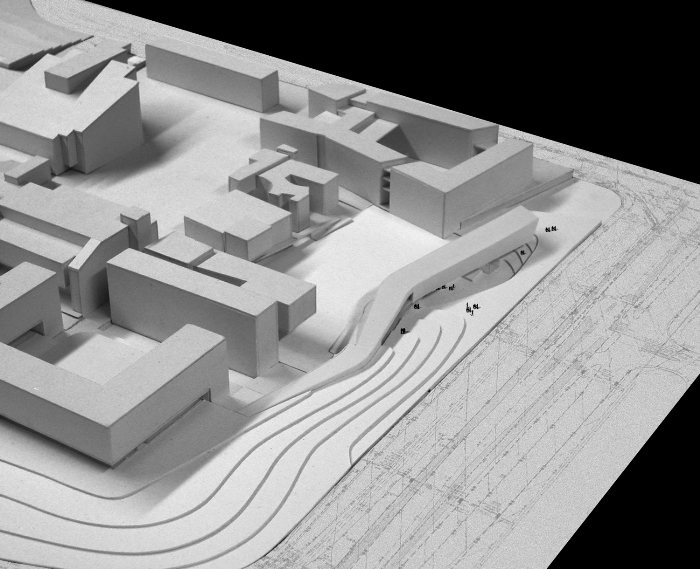
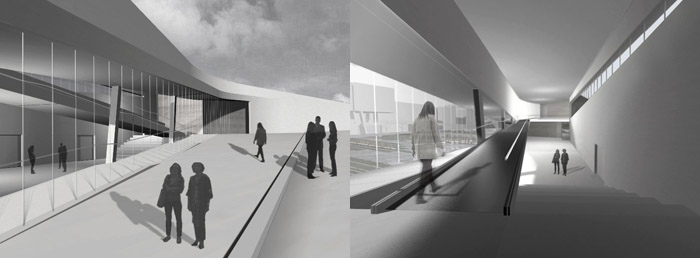
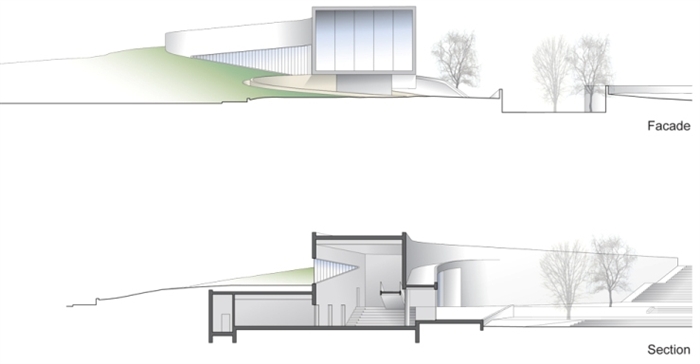
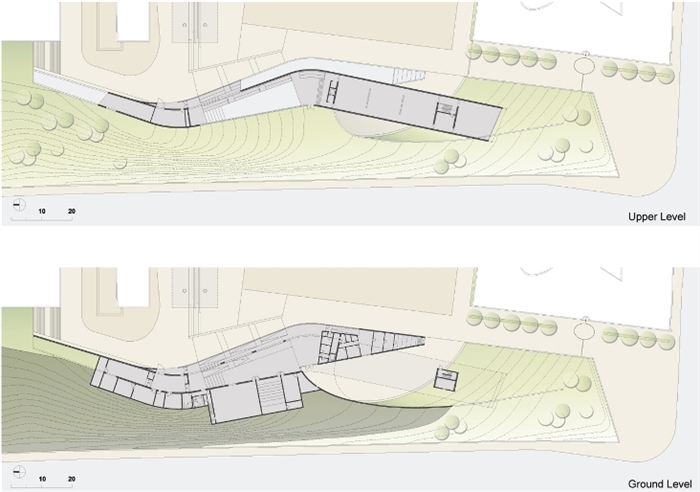
The Deichmann square and the Negev Gallery constitute a link between Ben-Gurion University campus and the city of Be'er Sheva.
The square serves as an entrance gate to the western side of the campus, surrounded by existing buildings and the future Negev Gallery. The square offers an outdoor space for cultural and social activities for students and for the city population.
The square is bordered by the elongated structure of the gallery facing both the city and the campus .Towards the city, the gallery's continuous fa?ade (160 meter in length) unifies the heterogeneous appearance of the existing buildings behind the gallery into a cohesive urban unit. The city fa?ade is accompanied by a sculpture garden creating a green edge to the campus. The two story high monolithic body of exposed concrete emerges from lawny topography of the northern part of the campus and hovers above an entrance courtyard in the southern part, where it appears to be leaping towards the urban space.
The gallery hosts exhibition spaces, museology faculty, workshops and auditorium contributing to the outdoor activities on Deichmann Square. Since the square was designated to accommodate intensive congregation of youth and students, the preferred solution was to allocate limited areas for vegetation. The design of the square with various elements of exposed concrete connects the surrounding buildings both physically and visually, accentuating their common features.
The square appears as a carpet of integrated strips of concrete paving, vegetation and lighting with concrete benches and trees scattered randomly. The strips of vegetation consist of lawn, Equisetopsida and seasonal plants.
The first phase to be realized was the Deichmann square to be followed by the Negev Gallery.
Project Name : BGU University Entrance Square & Art Gallery
Architects: Chyutin Architects Ltd.
Location: Beer sheba, Israel
Client: Ben-Gurion University
Deichmann square team: Bracha Chyutin, Michael Chyutin, Ethel Rosenhek, Joseph Perez
Art Gallery team: Bracha Chyutin, Michael Chyutin, Ethel Rosenhek, Joseph Perez, Jacques Dahan,
Gallery Area: 2500 Sq. M
Square Area: 4500 Sq. M
Project year gallery: 2008 -
Project year square: 2009 –
戴希曼广场和内盖夫画廊将古里安大学与城市贝尔谢巴联系起来。
广场作为大学入口,被建筑物和未来的内盖夫画廊包围,同时为学生提供城市人文空间和户外活动空间。
广场长160米,终端是极富冲击面貌的建筑。在广场,塑造着绿色城市景观形象。当画廊举办展览,博物馆进行教学,以及周围讲习班和礼堂的人流都可以到这里来进行户外活动。由于要容纳大量人,因此使用有限面积的植物。清水混凝土联系并统一各个要素。地面是混凝土,植被,长椅,照明都是长条状的。植被由草坪和其它季节性植物组成。第一阶段考虑内盖夫画廊设计。