朱家角人文艺术馆Zhujiajiao Museum of Humanities & Arts上海朱家角
朱家角的情况很像欧洲一些古老小镇,保存完好,地风浓郁。
这与当下许多中国建筑师遇到的项目环境都不一样。
周遭制约如此之多,一个敏感环境中的新建筑。
1朱家角古镇 Zhujiajiao canal town
2基地与古银杏site & the ancient gingko
As the most integrally preserved canal-town in Shanghai, Zhujiajiao attracts an increasing number of visitors every year with its authentic tradition of eastern China. The site, located at the entry of the old town, faces two 470-year-old ginkgo trees. This 1,800 sqm museum will house paintings and other art works related to the history of Zhujiajiao.
Our design approach is to delineate an art-visit experience that is rooted in Zhujiajiao. The architecture will be the carrier of this experience.
In the spatial allocation, the central atrium becomes the heart of the circulation. On the ground floor, the atrium brings natural light into the surrounding galleries through carefully positioned openings. On the second floor, a corridor around the outskirt of the atrium links several dispersed “small-house” galleries and courtyards, which can provide diverse spaces for small exhibitions and events. This building-courtyard layout makes a clear reference to the figure-ground texture of the old town, and orientates the visitors to wander between the art works and the real sceneries with an experience of intimate interactions between matter and thought. A reflecting pool, laid in the east courtyard on the second floor, accomplishes an ultimate collection by borrowing the reflection of the ginkgo tree into the museum.
Project Data
Project: Zhujiajiao Museum of Humanities & Arts
Location: Zhujiajiao town, Shanghai
Site Area: 1448 sqm
Building Area: 1818 sqm
Program: Fine Arts Museum
Design/Built: 2008-2010
Architect: Zhu Xiaofeng / Scenic Architecture Office
Design Team: Li Qitong, Xu Lei, Dong Zhiping, Zhang Hao
Structural & MEP: Shanghai Xiandai Huagai Architectural Design Ltd.
Client: Shanghai Dianshanhu Newtown Development Ltd.
Photographer: Iwan Baan
Material: White painted wall, Glass, Zinc panel roofing, granite
作为上海保存最完整的水乡古镇,朱家角以传统的江南风貌吸引着日益增加的来访者。人文艺术馆位于古镇入口处,东邻两棵470年树龄的古银杏。这座1800平米的小型艺术馆将定期展出与朱家角人文历史有关的绘画作品。
我们希望在此营造一种艺术参观的体验,它将根植于朱家角,而建筑是这一体验的载体。
在空间组织中,位于建筑中心的室内中庭是动线的核心。在首层,环绕式的集中展厅从中庭引入自然光;在二层,展室分散在几间小屋中,籍由中庭外圈的环廊联系在一起,展厅之间则形成了气氛各异的庭院,适合举办多个小型的展览活动。这种室内外配对的院落空间参照了古镇的空间肌理,使参观者游走于艺术作品和古镇的真实风景之间,体会物心相映的情境。在二楼东侧的小院,一泓清水映照出老银杏的倒影,完成了一次借景式的收藏。
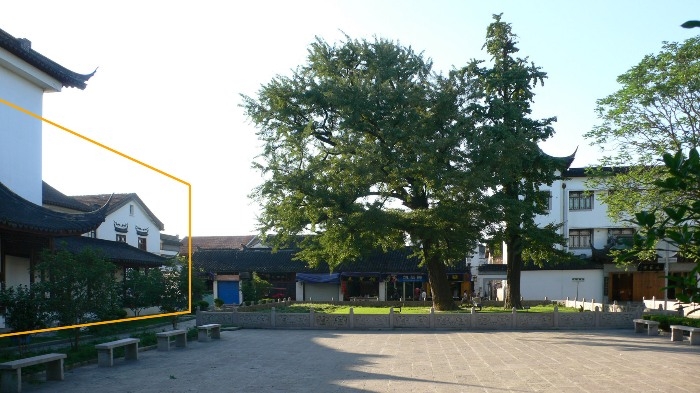
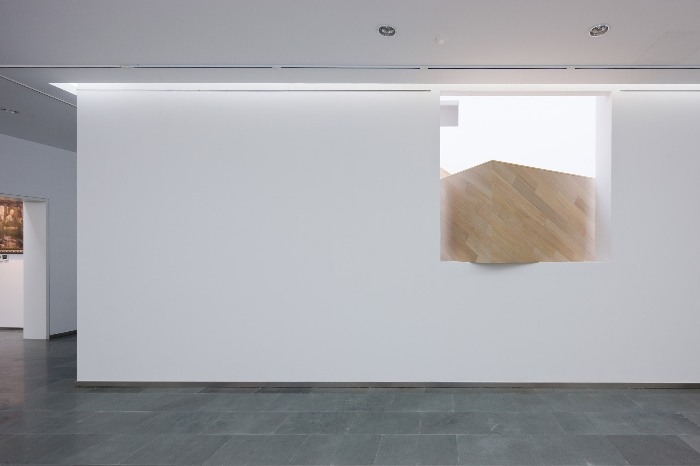
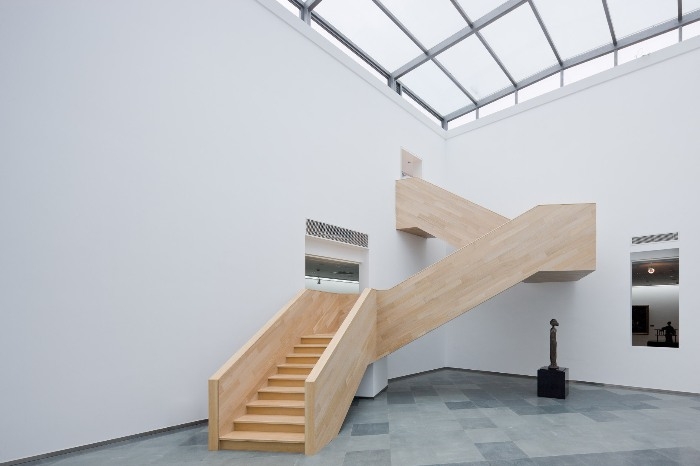
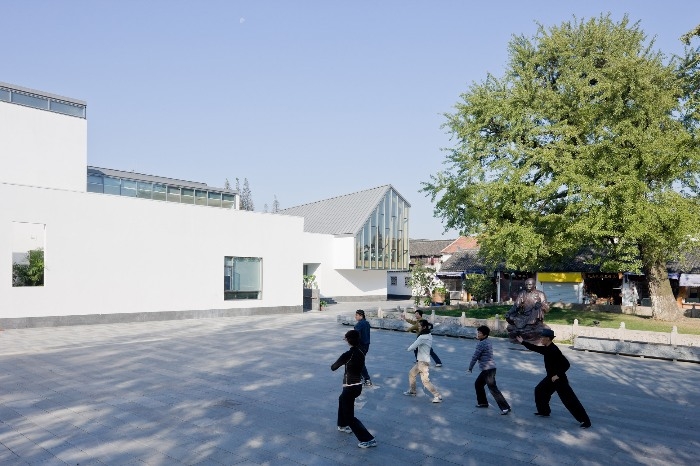
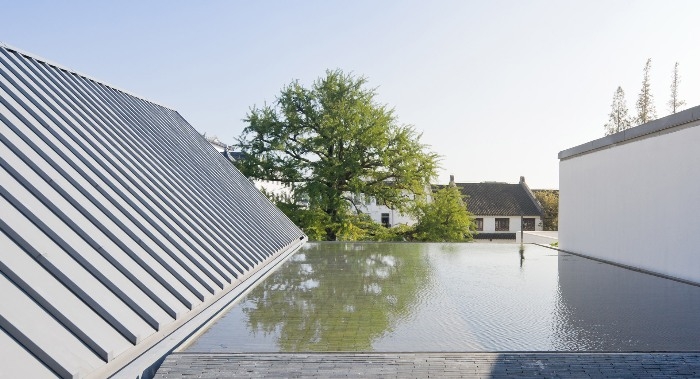
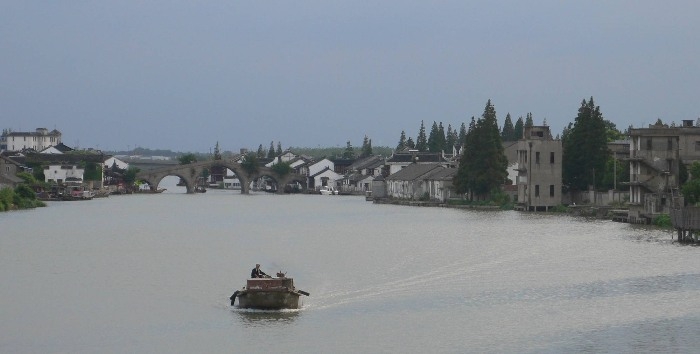
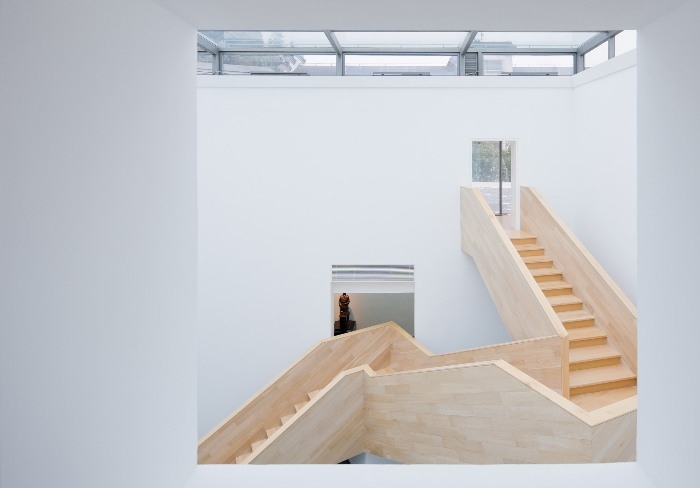
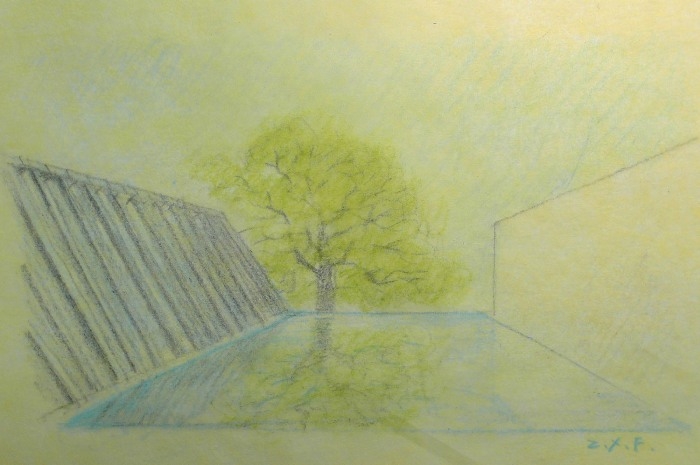
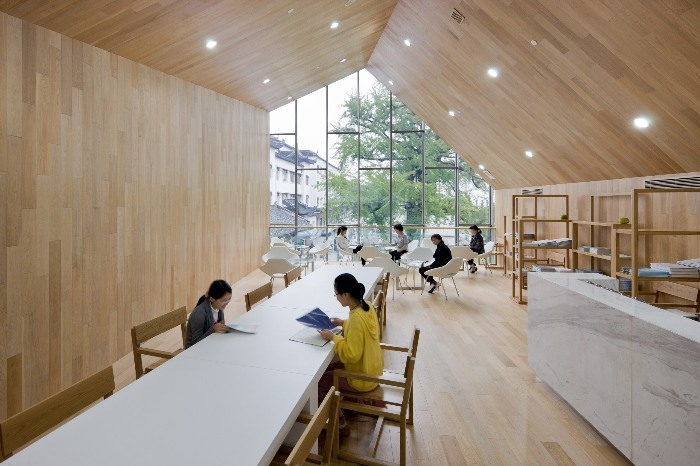
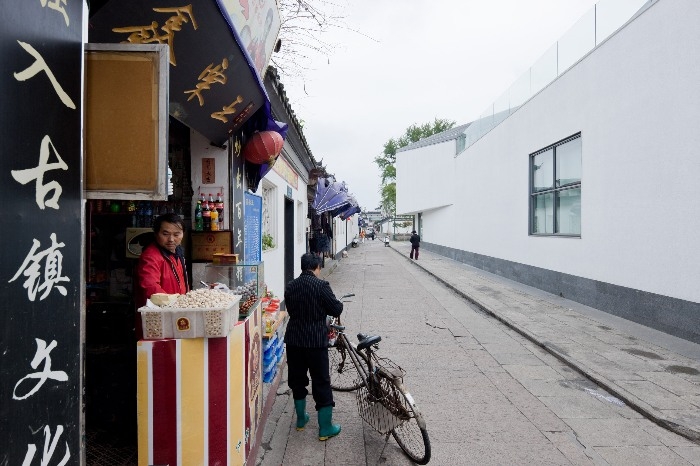
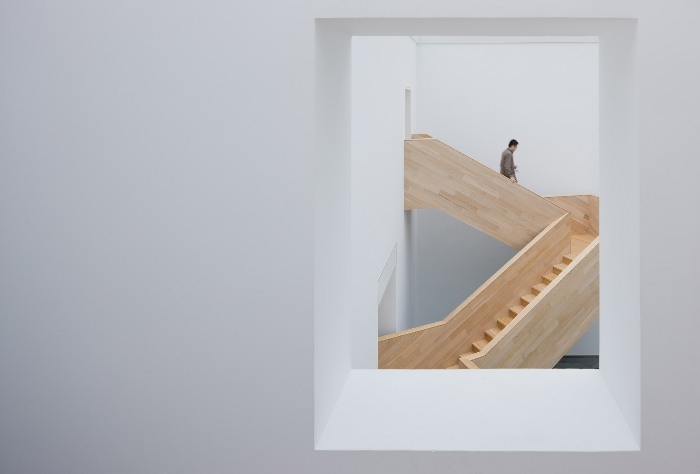
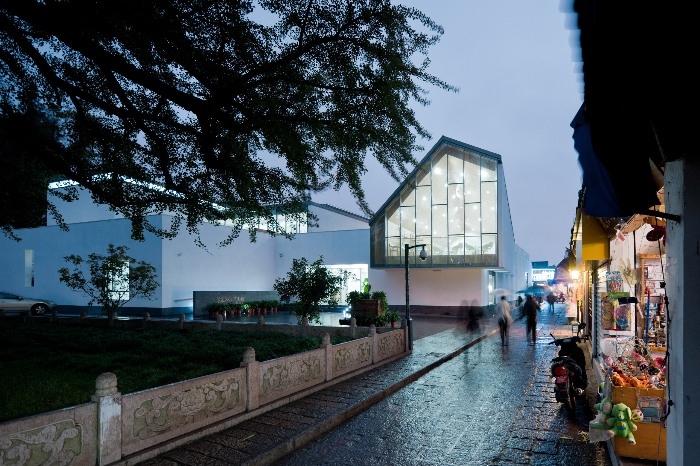
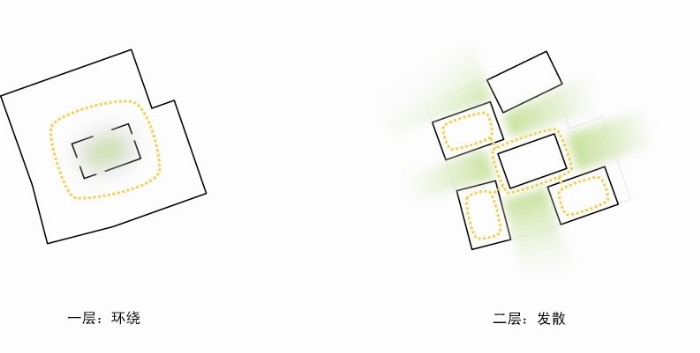

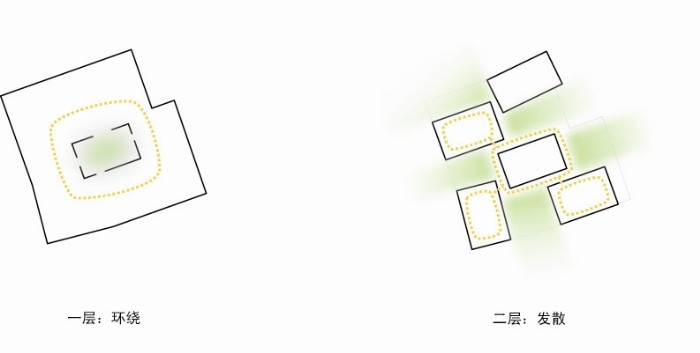
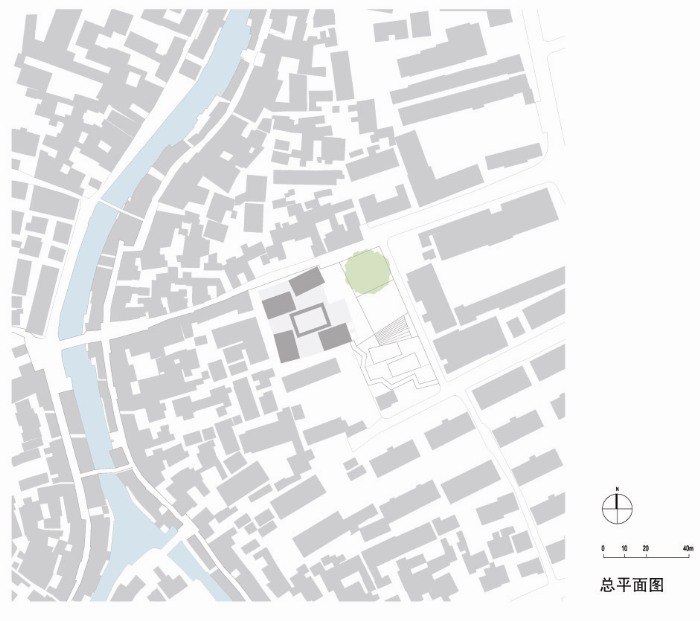
这与当下许多中国建筑师遇到的项目环境都不一样。
周遭制约如此之多,一个敏感环境中的新建筑。
1朱家角古镇 Zhujiajiao canal town
2基地与古银杏site & the ancient gingko
As the most integrally preserved canal-town in Shanghai, Zhujiajiao attracts an increasing number of visitors every year with its authentic tradition of eastern China. The site, located at the entry of the old town, faces two 470-year-old ginkgo trees. This 1,800 sqm museum will house paintings and other art works related to the history of Zhujiajiao.
Our design approach is to delineate an art-visit experience that is rooted in Zhujiajiao. The architecture will be the carrier of this experience.
In the spatial allocation, the central atrium becomes the heart of the circulation. On the ground floor, the atrium brings natural light into the surrounding galleries through carefully positioned openings. On the second floor, a corridor around the outskirt of the atrium links several dispersed “small-house” galleries and courtyards, which can provide diverse spaces for small exhibitions and events. This building-courtyard layout makes a clear reference to the figure-ground texture of the old town, and orientates the visitors to wander between the art works and the real sceneries with an experience of intimate interactions between matter and thought. A reflecting pool, laid in the east courtyard on the second floor, accomplishes an ultimate collection by borrowing the reflection of the ginkgo tree into the museum.
Project Data
Project: Zhujiajiao Museum of Humanities & Arts
Location: Zhujiajiao town, Shanghai
Site Area: 1448 sqm
Building Area: 1818 sqm
Program: Fine Arts Museum
Design/Built: 2008-2010
Architect: Zhu Xiaofeng / Scenic Architecture Office
Design Team: Li Qitong, Xu Lei, Dong Zhiping, Zhang Hao
Structural & MEP: Shanghai Xiandai Huagai Architectural Design Ltd.
Client: Shanghai Dianshanhu Newtown Development Ltd.
Photographer: Iwan Baan
Material: White painted wall, Glass, Zinc panel roofing, granite
作为上海保存最完整的水乡古镇,朱家角以传统的江南风貌吸引着日益增加的来访者。人文艺术馆位于古镇入口处,东邻两棵470年树龄的古银杏。这座1800平米的小型艺术馆将定期展出与朱家角人文历史有关的绘画作品。
我们希望在此营造一种艺术参观的体验,它将根植于朱家角,而建筑是这一体验的载体。
在空间组织中,位于建筑中心的室内中庭是动线的核心。在首层,环绕式的集中展厅从中庭引入自然光;在二层,展室分散在几间小屋中,籍由中庭外圈的环廊联系在一起,展厅之间则形成了气氛各异的庭院,适合举办多个小型的展览活动。这种室内外配对的院落空间参照了古镇的空间肌理,使参观者游走于艺术作品和古镇的真实风景之间,体会物心相映的情境。在二楼东侧的小院,一泓清水映照出老银杏的倒影,完成了一次借景式的收藏。















