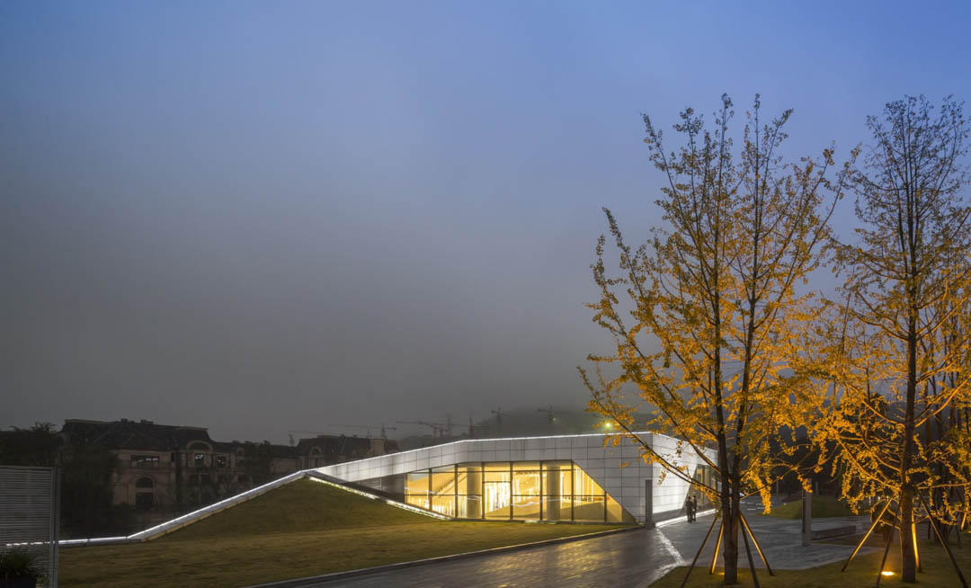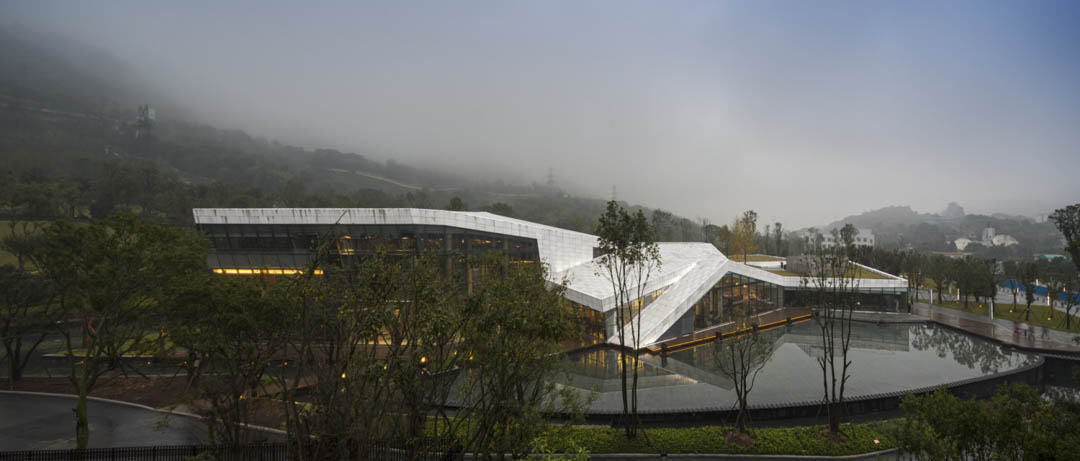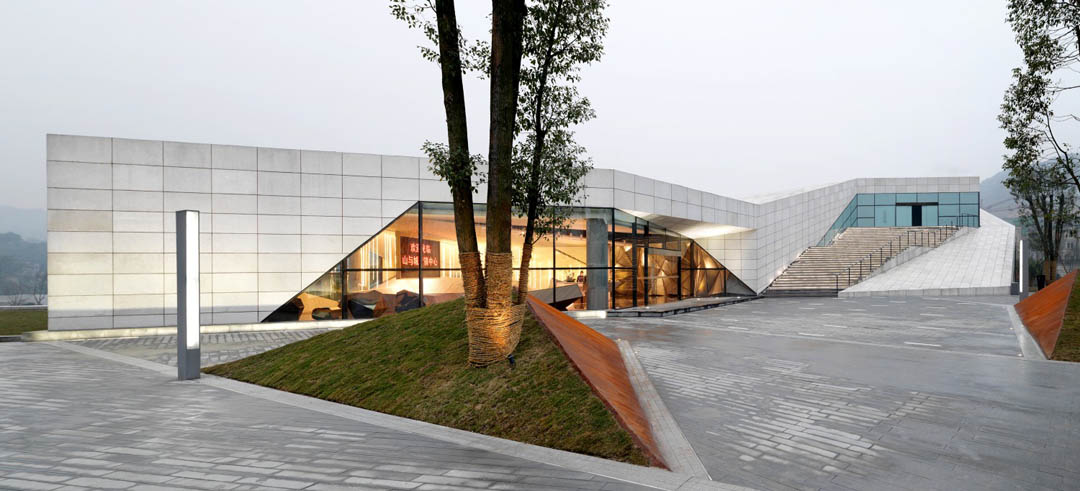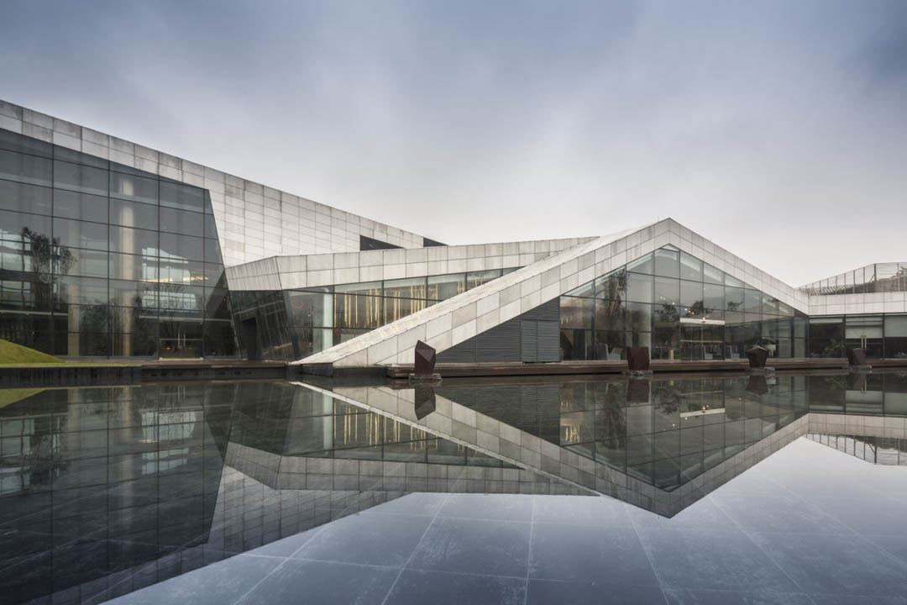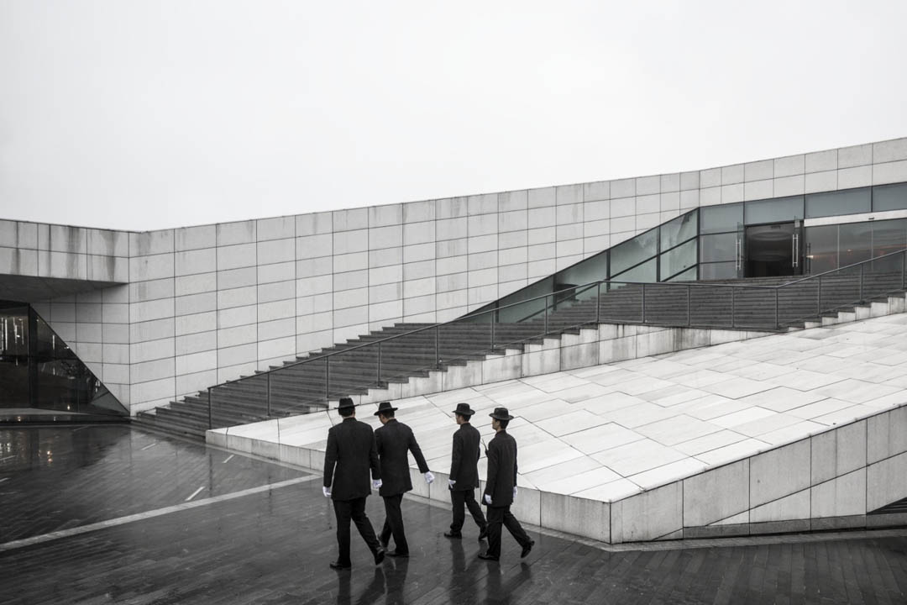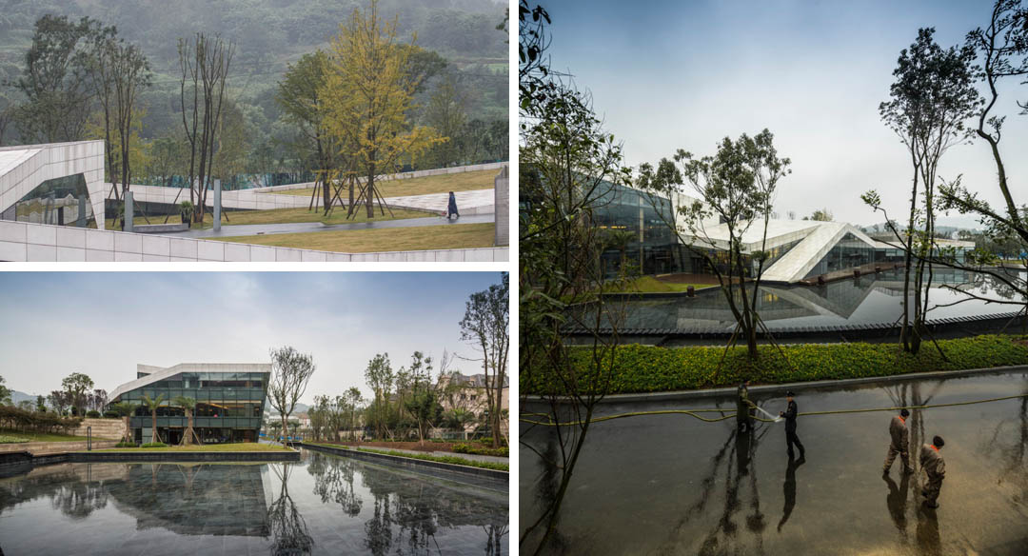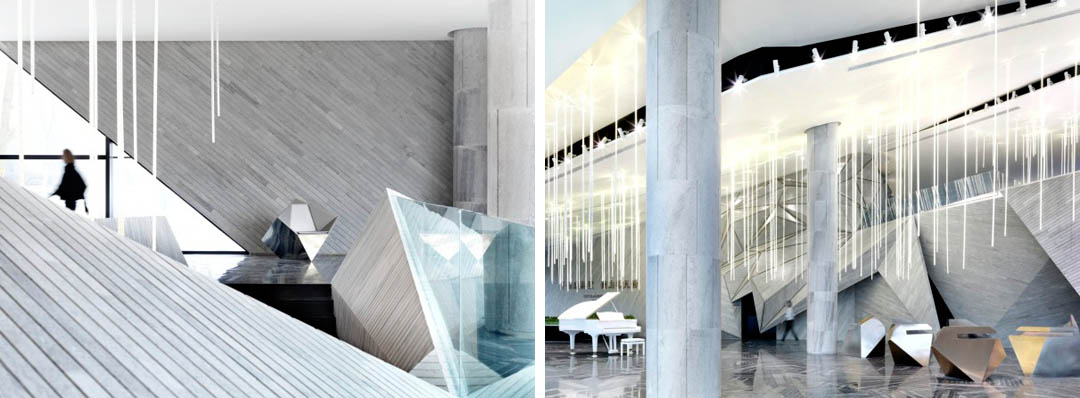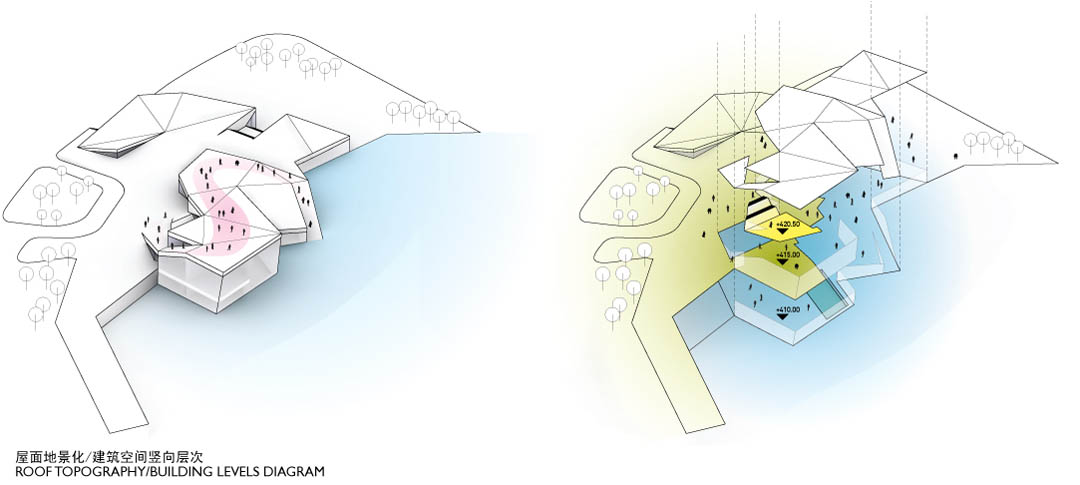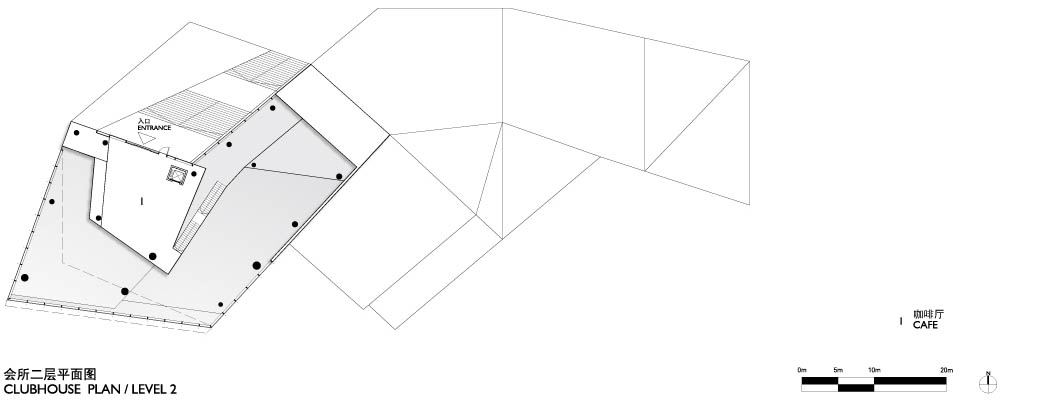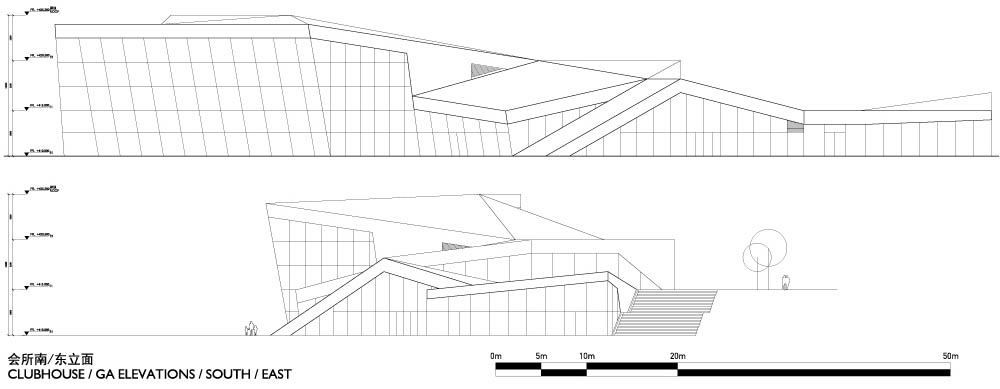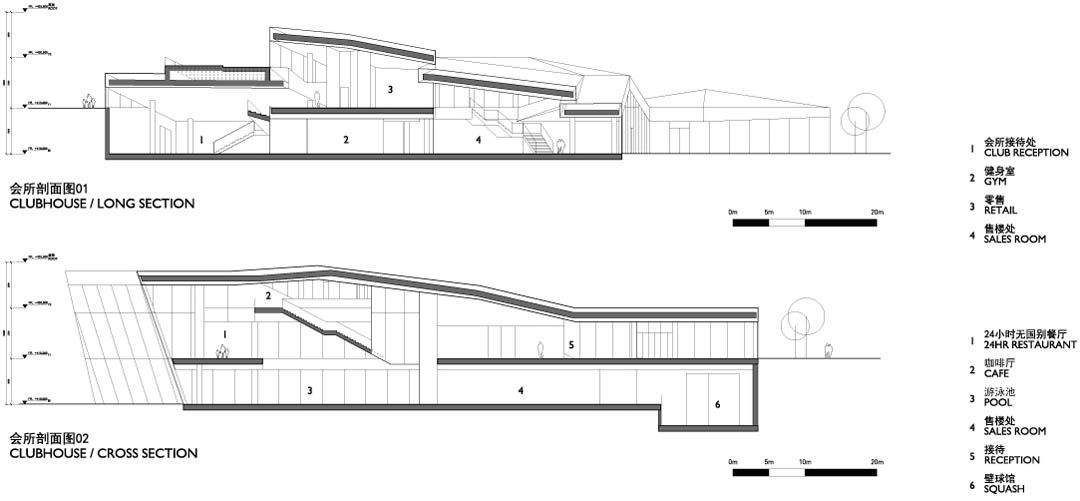这是SPARK设计的重庆南山会所建筑。
他们在中国已经有一系列作品,比如隶属凯德地产的北京东直门来福士广场。
gooood曾经报道过由One Plus Partnership设计的南山会所的室内设计部分Sales Office,
点击蓝色链接看更多。
这是一座深藏于重庆静谧郊外高档别墅群落内,花团锦簇间显露出的一个匠心独造的
4000平方米展示空间/会所。别墅项目开发的设计充分利用了现场的地形条件,并受
此启发创造出了一个“由高入低、错落层叠”设计核心理念,即通过多层露台以及位于
高处主入口和其下各别墅群分入口构成的空间错落关系来实现。会所的设计则巧妙地
应用了连续褶皱的表面处理来呼应自然景观从而形成一个独特内部空间构造效果。
SPARK’s playful Clubhouse in Chongqing has opened to the public. The Clubhouse
is the first part of a series of leisure facilities SPARK designed for a large villa
community in the outskirts of Chongqing.
Apart from the 5,500 sqm clubhouse SPARK’s masterplan proposal includes a
12,000sqm hotel and a 13,000sqm outdoor retail street which will be completed early
2013.
” The uniqueness of the site was the source of inspiration for our design”, says Jan
Clostermann, Director at SPARK. The design aims to embody the site’s steep
topography, beautiful greenery and scenic views in the spatial experience of the
architecture. The hotel, clubhouse and retail elements become part of a scenic route
from a panoramic lookout fifty meters above the community down into the valley. Along
this dramatic descent program has been carefully placed to respond to the topography
and community needs. Thus, in the process of meandering through the landscape, one
engages in activities that foster a healthy community and social interaction.
The clubhouse forms the centre point of this leisure route. It functions as a mediating
icon that brings residents, visitors, and all the elements of the master plan together.
It was formally conceived as a continuous folded loop that pivots from a common
double height space. The common space links together the different programmatic
elements of the building; including a gym, a swimming pool, children playground,
offices, arts-and-crafts classrooms, meeting rooms, a restaurant and a café. The
design responds to the client needs by allowing this common space to be temporarily
utilized as a showroom and sales floor for the villas. Surrounding the clubhouse is a
shallow reflective lake abundant with carp and lotus. Wooden platforms outline the
periphery of the building and bridge across the lake to connect the lobby with the
residential villas.
Like the hotel and the retail street SPARK aimed to embed the clubhouse into the
existing topography. There is a 5 meter level difference between the side facing the
street and the side opening up to a shallow lake.
The roof folds down towards the main entry forming outdoor seating continuing the
scenic route along the roof down towards the water. Thus the clubhouse seems to grow
from the ground when approaching the main entry, and rising out of the reflecting water
surface five meters lower on the opposite side of the building.
This terraced space is echoed in the interior spaces where the visitors enter into a low
ceilinged space to descend into the double height space that is now used as the sales
room.
The materiality aims to blend the building into its natural setting by employing is a
simple palette of textured granites and glass.
By embracing the existing topographic conditions and integrating the water edge to be
one of the main features of the design, SPARK has created a memorable indoor
- outdoor experience for both residents and visitors alike.